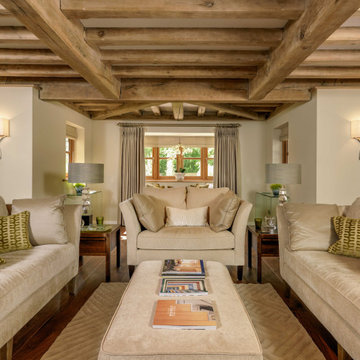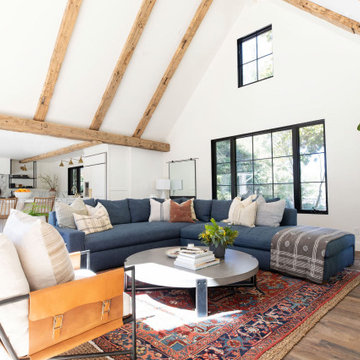カントリー風のリビング・居間 (濃色無垢フローリング) の写真
並び替え:今日の人気順
写真 1〜20 枚目(全 3,186 枚)

This sitting room + bar is the perfect place to relax and curl up with a good book.
Photography: Garett + Carrie Buell of Studiobuell/ studiobuell.com

Sun room with casement windows open to let fresh air in and to connect to the outdoors.
ニューヨークにある高級な広いカントリー風のおしゃれなサンルーム (濃色無垢フローリング、標準型天井、茶色い床) の写真
ニューヨークにある高級な広いカントリー風のおしゃれなサンルーム (濃色無垢フローリング、標準型天井、茶色い床) の写真

ニューヨークにあるカントリー風のおしゃれなLDK (グレーの壁、濃色無垢フローリング、横長型暖炉、積石の暖炉まわり、壁掛け型テレビ、茶色い床、表し梁、塗装板張りの天井、三角天井) の写真

セントルイスにある高級な中くらいなカントリー風のおしゃれなオープンリビング (ベージュの壁、標準型暖炉、石材の暖炉まわり、テレビなし、茶色い床、濃色無垢フローリング) の写真

Living room connected to entry/breezeway/dining through dutch door. Stained fir joists cap walls painted Sherwin William, Dark Night.
Photo by Paul Finkel

This living room now shares a shiplap wall with the dining room above. The charcoal painted fireplace surround and mantel give a WOW first impression and warms the color scheme. The picture frame was painted to match and the hardware on the window treatments compliments the design.
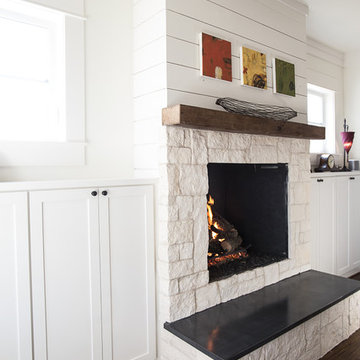
New Construction modern farmhouse in McKinney, TX.
ダラスにある中くらいなカントリー風のおしゃれなリビング (濃色無垢フローリング、標準型暖炉、石材の暖炉まわり、テレビなし) の写真
ダラスにある中くらいなカントリー風のおしゃれなリビング (濃色無垢フローリング、標準型暖炉、石材の暖炉まわり、テレビなし) の写真

A lovingly restored Georgian farmhouse in the heart of the Lake District.
Our shared aim was to deliver an authentic restoration with high quality interiors, and ingrained sustainable design principles using renewable energy.
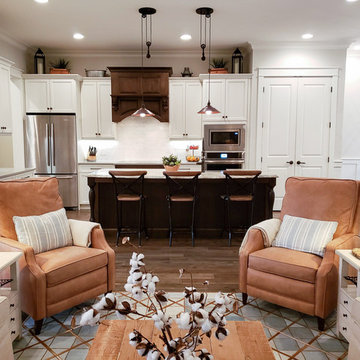
アトランタにある中くらいなカントリー風のおしゃれなLDK (白い壁、濃色無垢フローリング、標準型暖炉、レンガの暖炉まわり、壁掛け型テレビ、茶色い床) の写真
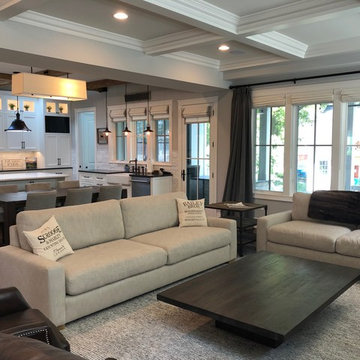
Open family room into the kitchen. Coffered ceilings, wooden beams in the kitchen and beautiful hard wood.
Photo Credit: Meyer Design
シカゴにあるお手頃価格の広いカントリー風のおしゃれなオープンリビング (グレーの壁、壁掛け型テレビ、濃色無垢フローリング、横長型暖炉、石材の暖炉まわり、茶色い床) の写真
シカゴにあるお手頃価格の広いカントリー風のおしゃれなオープンリビング (グレーの壁、壁掛け型テレビ、濃色無垢フローリング、横長型暖炉、石材の暖炉まわり、茶色い床) の写真

Greg Premru
ボストンにある中くらいなカントリー風のおしゃれなファミリールーム (白い壁、標準型暖炉、茶色い床、濃色無垢フローリング、埋込式メディアウォール) の写真
ボストンにある中くらいなカントリー風のおしゃれなファミリールーム (白い壁、標準型暖炉、茶色い床、濃色無垢フローリング、埋込式メディアウォール) の写真
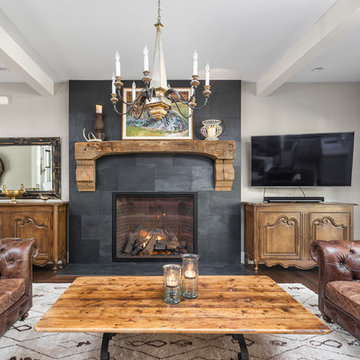
The Home Aesthetic
インディアナポリスにあるカントリー風のおしゃれなファミリールーム (グレーの壁、濃色無垢フローリング、標準型暖炉、タイルの暖炉まわり、壁掛け型テレビ) の写真
インディアナポリスにあるカントリー風のおしゃれなファミリールーム (グレーの壁、濃色無垢フローリング、標準型暖炉、タイルの暖炉まわり、壁掛け型テレビ) の写真

This 2-story Arts & Crafts style home first-floor owner’s suite includes a welcoming front porch and a 2-car rear entry garage. Lofty 10’ ceilings grace the first floor where hardwood flooring flows from the foyer to the great room, hearth room, and kitchen. The great room and hearth room share a see-through gas fireplace with floor-to-ceiling stone surround and built-in bookshelf in the hearth room and in the great room, stone surround to the mantel with stylish shiplap above. The open kitchen features attractive cabinetry with crown molding, Hanstone countertops with tile backsplash, and stainless steel appliances. An elegant tray ceiling adorns the spacious owner’s bedroom. The owner’s bathroom features a tray ceiling, double bowl vanity, tile shower, an expansive closet, and two linen closets. The 2nd floor boasts 2 additional bedrooms, a full bathroom, and a loft.
カントリー風のリビング・居間 (濃色無垢フローリング) の写真
1


