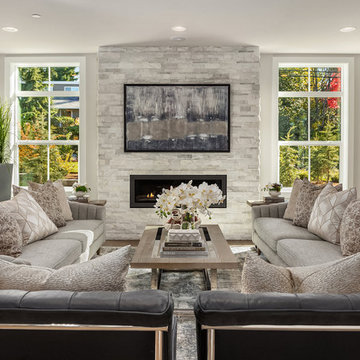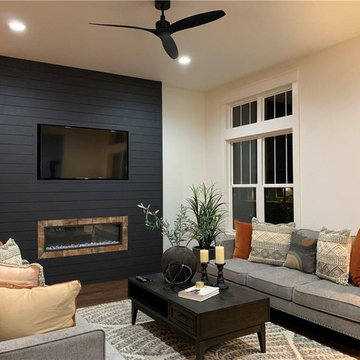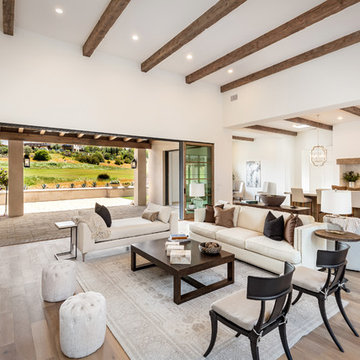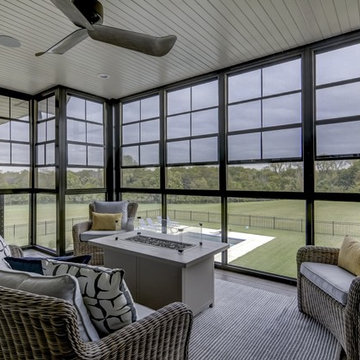絞り込み:
資材コスト
並び替え:今日の人気順
写真 1〜20 枚目(全 479 枚)
1/3

The living room presents clean lines, natural materials, and an assortment of keepsakes from the owners' extensive travels.
ボルチモアにあるラグジュアリーな広いカントリー風のおしゃれなLDK (ベージュの壁、淡色無垢フローリング、横長型暖炉、金属の暖炉まわり、埋込式メディアウォール、茶色い床、三角天井) の写真
ボルチモアにあるラグジュアリーな広いカントリー風のおしゃれなLDK (ベージュの壁、淡色無垢フローリング、横長型暖炉、金属の暖炉まわり、埋込式メディアウォール、茶色い床、三角天井) の写真

2019--Brand new construction of a 2,500 square foot house with 4 bedrooms and 3-1/2 baths located in Menlo Park, Ca. This home was designed by Arch Studio, Inc., David Eichler Photography
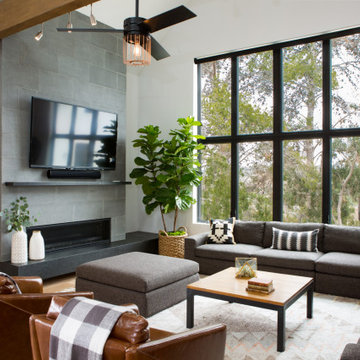
Great Room indoor outdoor living, with views to the Canyon. Cozy Family seating in a Room & Board Sectional & Rejuvenation leather chairs.
オレンジカウンティにある高級な広いカントリー風のおしゃれなオープンリビング (白い壁、壁掛け型テレビ、淡色無垢フローリング、石材の暖炉まわり、ベージュの床、横長型暖炉) の写真
オレンジカウンティにある高級な広いカントリー風のおしゃれなオープンリビング (白い壁、壁掛け型テレビ、淡色無垢フローリング、石材の暖炉まわり、ベージュの床、横長型暖炉) の写真

サンディエゴにある巨大なカントリー風のおしゃれなオープンリビング (グレーの壁、磁器タイルの床、横長型暖炉、金属の暖炉まわり、壁掛け型テレビ、ベージュの床) の写真

A barn home got a complete remodel and the result is breathtaking. Take a look at this moody lounge/living room area with an exposed white oak ceiling, chevron painted accent wall with recessed electric fireplace, rustic wood floors and countless customized touches.

他の地域にある高級な広いカントリー風のおしゃれなオープンリビング (白い壁、淡色無垢フローリング、横長型暖炉、石材の暖炉まわり、壁掛け型テレビ、三角天井) の写真

This Beautiful Multi-Story Modern Farmhouse Features a Master On The Main & A Split-Bedroom Layout • 5 Bedrooms • 4 Full Bathrooms • 1 Powder Room • 3 Car Garage • Vaulted Ceilings • Den • Large Bonus Room w/ Wet Bar • 2 Laundry Rooms • So Much More!

Completely remodeled farmhouse to update finishes & floor plan. Space plan, lighting schematics, finishes, furniture selection, cabinetry design and styling were done by K Design
Photography: Isaac Bailey Photography
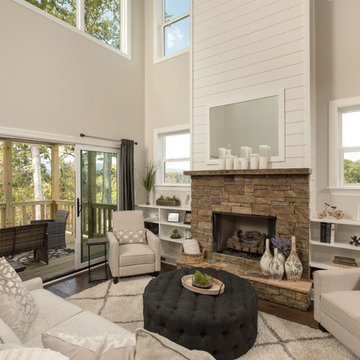
他の地域にあるカントリー風のおしゃれなリビング (ライブラリー、ベージュの壁、濃色無垢フローリング、横長型暖炉、石材の暖炉まわり、テレビなし) の写真
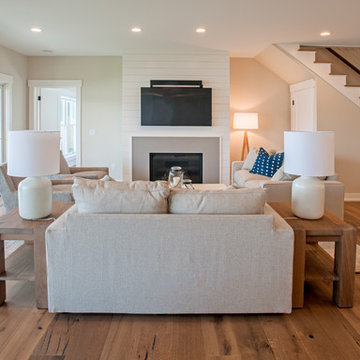
グランドラピッズにある広いカントリー風のおしゃれなLDK (ベージュの壁、淡色無垢フローリング、横長型暖炉、タイルの暖炉まわり、壁掛け型テレビ、茶色い床) の写真
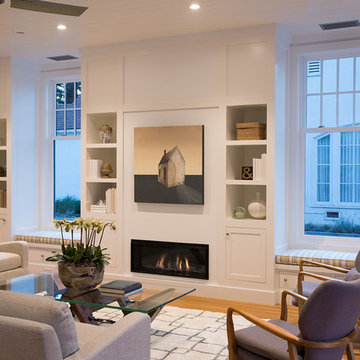
Mariko Reed Architectural Photography
サンフランシスコにある中くらいなカントリー風のおしゃれなリビング (グレーの壁、淡色無垢フローリング、横長型暖炉) の写真
サンフランシスコにある中くらいなカントリー風のおしゃれなリビング (グレーの壁、淡色無垢フローリング、横長型暖炉) の写真

A modern farmhouse living room designed for a new construction home in Vienna, VA.
ワシントンD.C.にある高級な広いカントリー風のおしゃれなLDK (白い壁、淡色無垢フローリング、横長型暖炉、タイルの暖炉まわり、壁掛け型テレビ、ベージュの床、表し梁、塗装板張りの壁) の写真
ワシントンD.C.にある高級な広いカントリー風のおしゃれなLDK (白い壁、淡色無垢フローリング、横長型暖炉、タイルの暖炉まわり、壁掛け型テレビ、ベージュの床、表し梁、塗装板張りの壁) の写真

The right side of the room features built in storage and hidden desk and murphy bed. An inset nook for the sofa preserves floorspace and breaks up the long wall. A cozy electric fireplace in the entertainment wall on the left adds ambiance. Barn doors hide a TV during wild ping pong matches! The new kitchenette is tucked back to the left.

This Beautiful Multi-Story Modern Farmhouse Features a Master On The Main & A Split-Bedroom Layout • 5 Bedrooms • 4 Full Bathrooms • 1 Powder Room • 3 Car Garage • Vaulted Ceilings • Den • Large Bonus Room w/ Wet Bar • 2 Laundry Rooms • So Much More!

California Ranch Farmhouse Style Design 2020
サンフランシスコにあるラグジュアリーな広いカントリー風のおしゃれなオープンリビング (グレーの壁、淡色無垢フローリング、横長型暖炉、石材の暖炉まわり、壁掛け型テレビ、グレーの床、三角天井、塗装板張りの壁) の写真
サンフランシスコにあるラグジュアリーな広いカントリー風のおしゃれなオープンリビング (グレーの壁、淡色無垢フローリング、横長型暖炉、石材の暖炉まわり、壁掛け型テレビ、グレーの床、三角天井、塗装板張りの壁) の写真
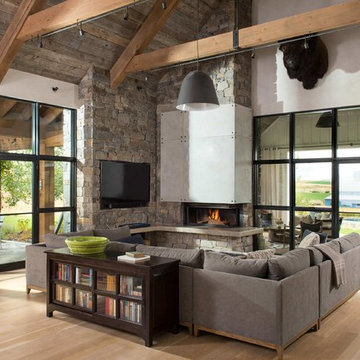
Yonder Farm Residence
Architect: Locati Architects
General Contractor: Northfork Builders
Windows: Kolbe Windows
Photography: Longview Studios, Inc.
他の地域にあるカントリー風のおしゃれなリビング (白い壁、淡色無垢フローリング、横長型暖炉、埋込式メディアウォール、ベージュの床) の写真
他の地域にあるカントリー風のおしゃれなリビング (白い壁、淡色無垢フローリング、横長型暖炉、埋込式メディアウォール、ベージュの床) の写真
カントリー風のリビング・居間 (横長型暖炉) の写真
1




