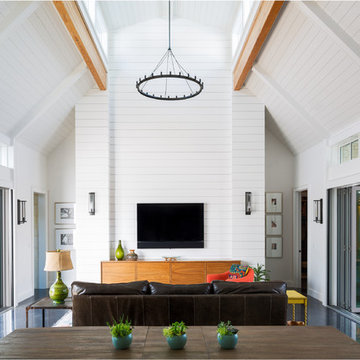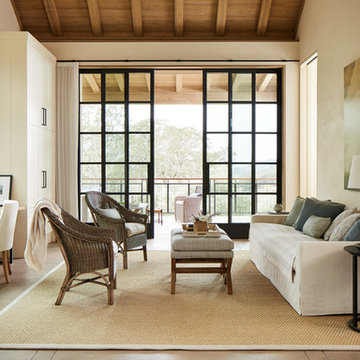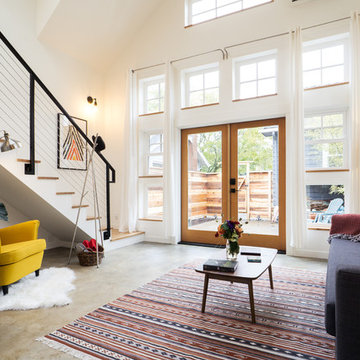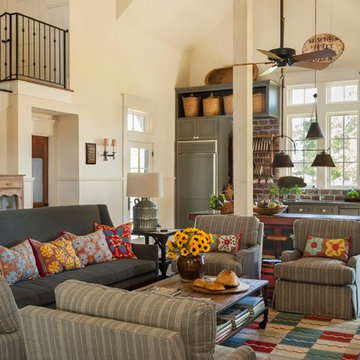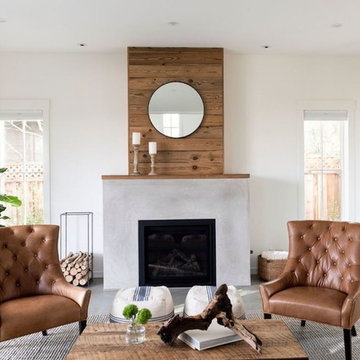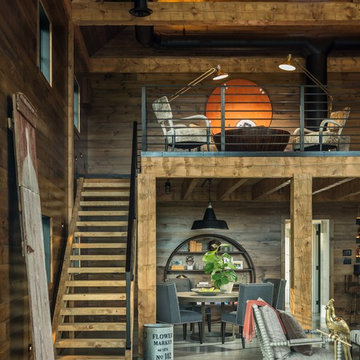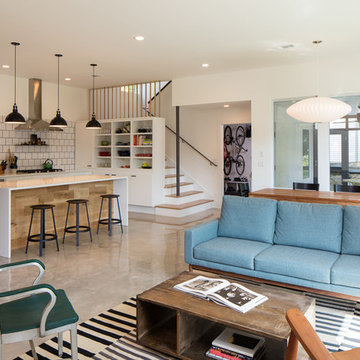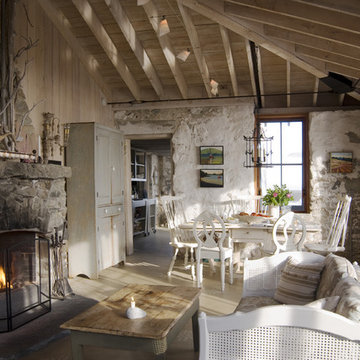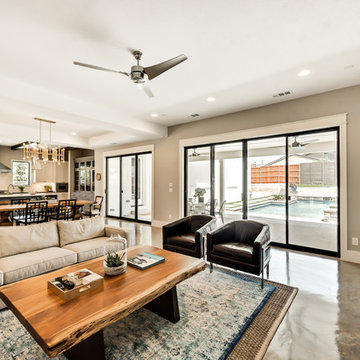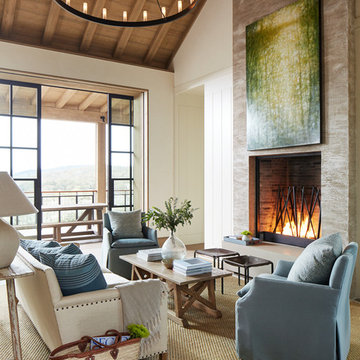カントリー風のリビング (コンクリートの床、コルクフローリング) の写真
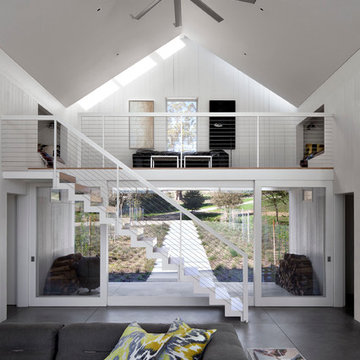
Architects: Turnbull Griffin Haesloop (Design principal Eric Haesloop FAIA, Jule Tsai, Mark Hoffman)
Landscape architects: Lutsko Associates
Interiors: Erin Martin Design
Photo by David Wakely
Contractor: Sawyer Construction
Sofa: Tufty-Too Sofa by Patricia Urquiola for B&B Italia
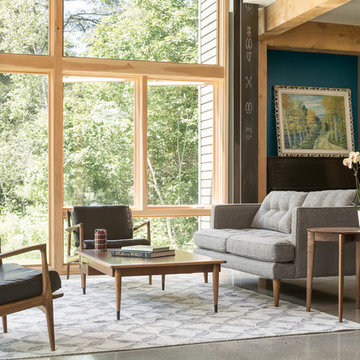
Large windows let plenty of light into this modern living room framed by exposed wooden and steel beams
Trent Bell Photography
ポートランド(メイン)にあるカントリー風のおしゃれなリビング (コンクリートの床、グレーの壁、ガラス張り) の写真
ポートランド(メイン)にあるカントリー風のおしゃれなリビング (コンクリートの床、グレーの壁、ガラス張り) の写真
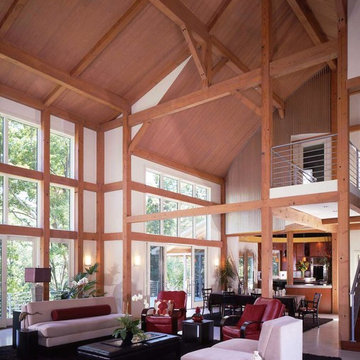
Yankee Barn Homes - The living room/great room of the contemporary post and beam barn home has massive walls of windows.
マンチェスターにある広いカントリー風のおしゃれなリビング (白い壁、コンクリートの床) の写真
マンチェスターにある広いカントリー風のおしゃれなリビング (白い壁、コンクリートの床) の写真

Designed by Malia Schultheis and built by Tru Form Tiny. This Tiny Home features Blue stained pine for the ceiling, pine wall boards in white, custom barn door, custom steel work throughout, and modern minimalist window trim.
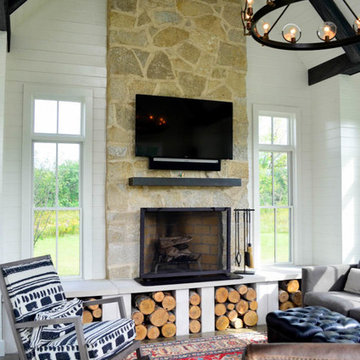
Built by Burg Homes & Design Inc. Interior Design by Ann Braaten. Photos by Nicole Casper
他の地域にあるカントリー風のおしゃれなリビング (標準型暖炉、石材の暖炉まわり、コンクリートの床、グレーの床) の写真
他の地域にあるカントリー風のおしゃれなリビング (標準型暖炉、石材の暖炉まわり、コンクリートの床、グレーの床) の写真
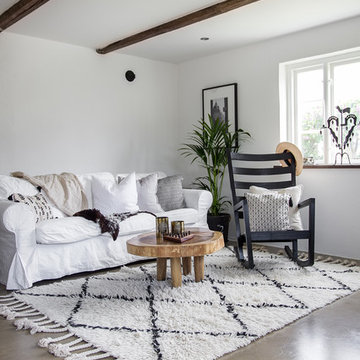
Foto: Josefin Widell Hultgren Styling: Anna Inreder& Bettina Carlsson
マルメにある小さなカントリー風のおしゃれなリビング (白い壁、コンクリートの床、グレーの床) の写真
マルメにある小さなカントリー風のおしゃれなリビング (白い壁、コンクリートの床、グレーの床) の写真

A stunning farmhouse styled home is given a light and airy contemporary design! Warm neutrals, clean lines, and organic materials adorn every room, creating a bright and inviting space to live.
The rectangular swimming pool, library, dark hardwood floors, artwork, and ornaments all entwine beautifully in this elegant home.
Project Location: The Hamptons. Project designed by interior design firm, Betty Wasserman Art & Interiors. From their Chelsea base, they serve clients in Manhattan and throughout New York City, as well as across the tri-state area and in The Hamptons.
For more about Betty Wasserman, click here: https://www.bettywasserman.com/
To learn more about this project, click here: https://www.bettywasserman.com/spaces/modern-farmhouse/
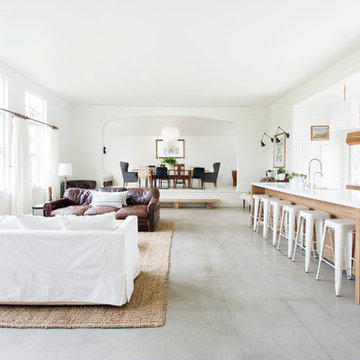
Schoolhouse Design | Living Area
Photo Cred: Ashley Grabham
サンフランシスコにある高級な広いカントリー風のおしゃれなLDK (白い壁、グレーの床、コンクリートの床) の写真
サンフランシスコにある高級な広いカントリー風のおしゃれなLDK (白い壁、グレーの床、コンクリートの床) の写真
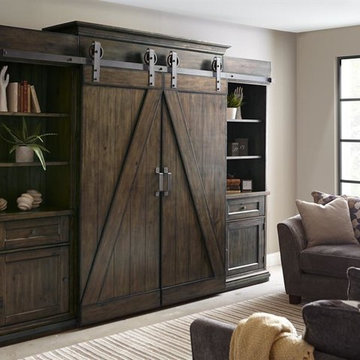
MAGNUSSEN – Harper Farm
Sliding pine barn board doors in the Harper Farm collection create a unique rustic wall system which would easily be as at home in an industrial setting as down on the farm. Executed in a Warm Pine finish on pine veneers and solids, this entertainment unit boasts open and closed storage as well as adjustable shelves and pullout bin-style drawers to meet every media need. Complete with Magnussen’s attention to every detail, pier units feature LED lights and felt lined drawers while wire management and levelers are also included. All these details plus board and batten design showcase an ingenious metal rail sliding door system which add up to the perfectly designed media wall.
カントリー風のリビング (コンクリートの床、コルクフローリング) の写真
1
