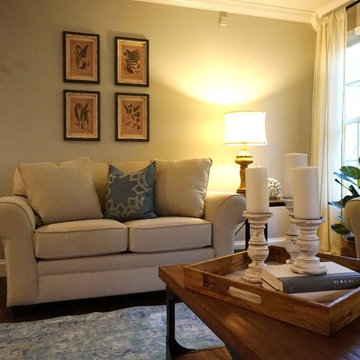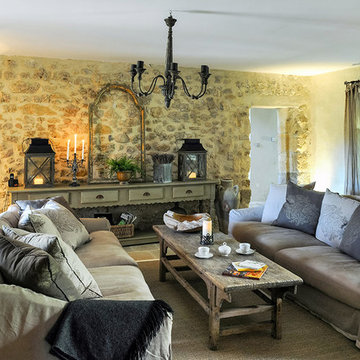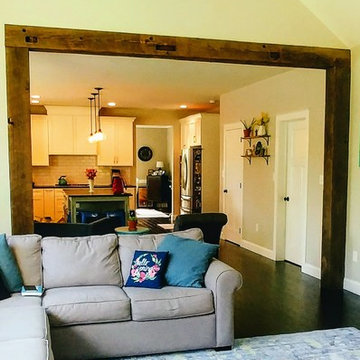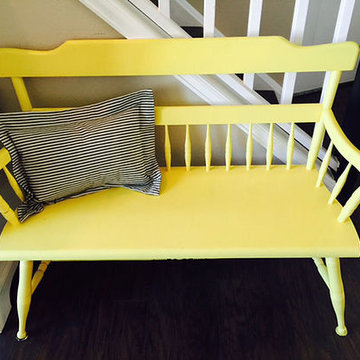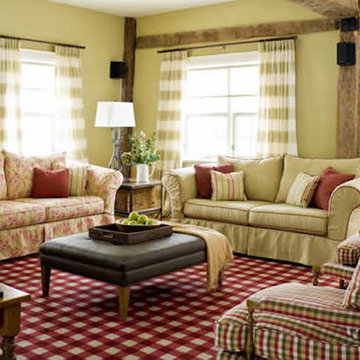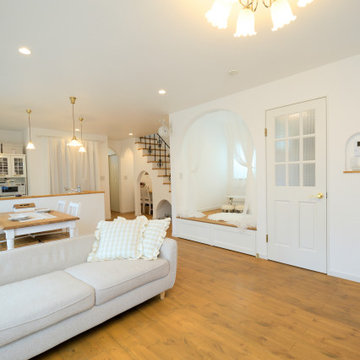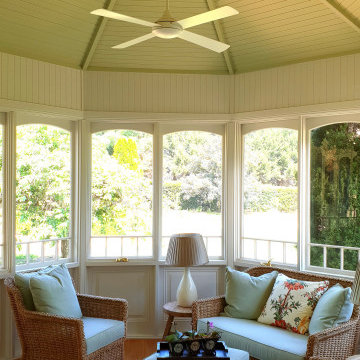黄色いカントリー風の応接間の写真

Isokern Standard fireplace with beige firebrick in running bond pattern. Gas application.
ダラスにあるお手頃価格の小さなカントリー風のおしゃれなリビング (黄色い壁、カーペット敷き、標準型暖炉、石材の暖炉まわり、テレビなし、緑の床) の写真
ダラスにあるお手頃価格の小さなカントリー風のおしゃれなリビング (黄色い壁、カーペット敷き、標準型暖炉、石材の暖炉まわり、テレビなし、緑の床) の写真
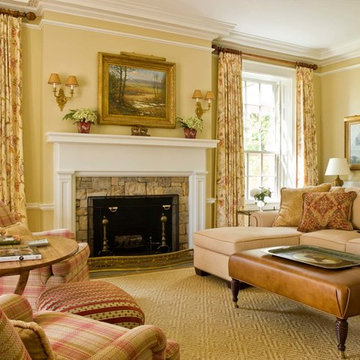
© Gordon Beall
ワシントンD.C.にある中くらいなカントリー風のおしゃれなリビング (ベージュの壁、無垢フローリング、石材の暖炉まわり、テレビなし) の写真
ワシントンD.C.にある中くらいなカントリー風のおしゃれなリビング (ベージュの壁、無垢フローリング、石材の暖炉まわり、テレビなし) の写真
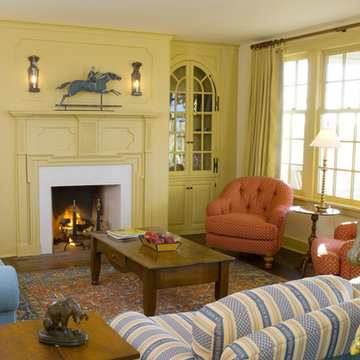
Photographer: Jim Graham
フィラデルフィアにある中くらいなカントリー風のおしゃれなリビング (標準型暖炉、木材の暖炉まわり) の写真
フィラデルフィアにある中くらいなカントリー風のおしゃれなリビング (標準型暖炉、木材の暖炉まわり) の写真
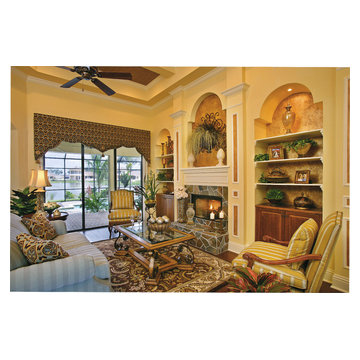
Living Room. The Sater Design Collection's luxury, farmhouse home plan "Manchester" (Plan #7080). saterdesign.com
マイアミにある高級な広いカントリー風のおしゃれなリビング (黄色い壁、濃色無垢フローリング、標準型暖炉、石材の暖炉まわり、テレビなし) の写真
マイアミにある高級な広いカントリー風のおしゃれなリビング (黄色い壁、濃色無垢フローリング、標準型暖炉、石材の暖炉まわり、テレビなし) の写真
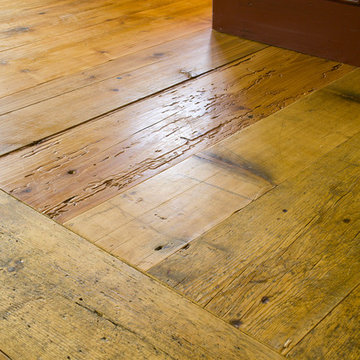
An expansive living area with stone fireplace in a farmhouse-style home with engineered European wood floors and exposed beams in the ceiling.
デンバーにある巨大なカントリー風のおしゃれなリビング (ベージュの壁、無垢フローリング、標準型暖炉、石材の暖炉まわり、テレビなし) の写真
デンバーにある巨大なカントリー風のおしゃれなリビング (ベージュの壁、無垢フローリング、標準型暖炉、石材の暖炉まわり、テレビなし) の写真
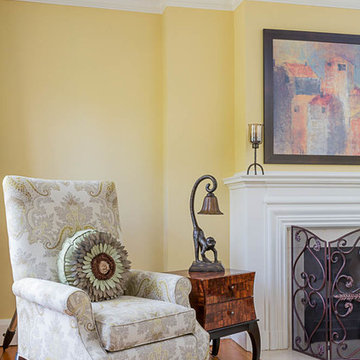
The interior features soft yellow walls, white flat hearth fireplace, white rug, white, gold, and gray armchairs, and a brown leather sofa chair.
Home located in Mississauga, Ontario. Designed by interior design firm, Nicola Interiors, who serves the entire Greater Toronto Area.
For more about Nicola Interiors, click here: https://nicolainteriors.com/
To learn more about this project, click here: https://nicolainteriors.com/projects/creditview/
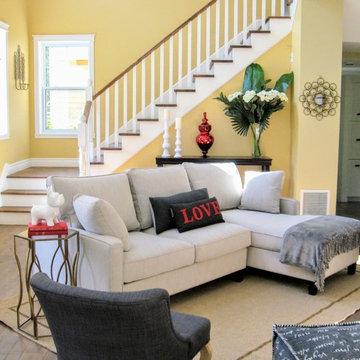
モントリオールにある低価格の広いカントリー風のおしゃれなリビング (黄色い壁、濃色無垢フローリング、薪ストーブ、石材の暖炉まわり、テレビなし、茶色い床) の写真
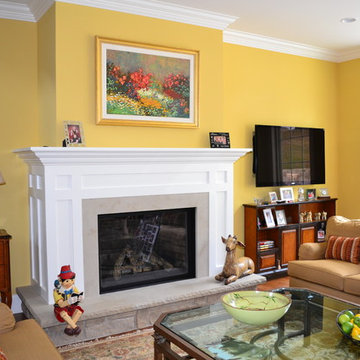
他の地域にあるお手頃価格の中くらいなカントリー風のおしゃれなリビング (黄色い壁、無垢フローリング、標準型暖炉、木材の暖炉まわり、壁掛け型テレビ) の写真
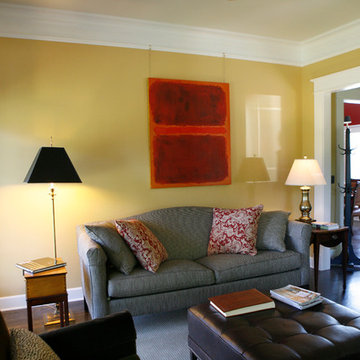
A view of the formal living room and all of the beautiful new millwork and crown molding.
ポートランドにある中くらいなカントリー風のおしゃれなリビング (黄色い壁、濃色無垢フローリング、テレビなし) の写真
ポートランドにある中くらいなカントリー風のおしゃれなリビング (黄色い壁、濃色無垢フローリング、テレビなし) の写真
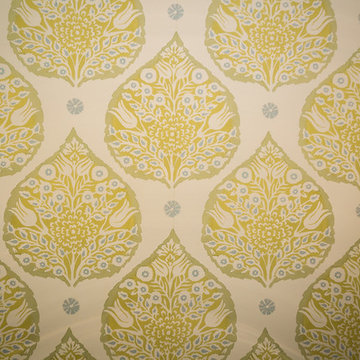
Katie Hedrick @ 3rdEyeStudios.com
デンバーにあるお手頃価格の中くらいなカントリー風のおしゃれなリビング (グレーの壁、淡色無垢フローリング、標準型暖炉、漆喰の暖炉まわり、テレビなし、ベージュの床) の写真
デンバーにあるお手頃価格の中くらいなカントリー風のおしゃれなリビング (グレーの壁、淡色無垢フローリング、標準型暖炉、漆喰の暖炉まわり、テレビなし、ベージュの床) の写真

Detailaufnahme Konsole
他の地域にある高級な広いカントリー風のおしゃれなリビング (ベージュの壁、塗装フローリング、薪ストーブ、レンガの暖炉まわり、テレビなし、白い床) の写真
他の地域にある高級な広いカントリー風のおしゃれなリビング (ベージュの壁、塗装フローリング、薪ストーブ、レンガの暖炉まわり、テレビなし、白い床) の写真
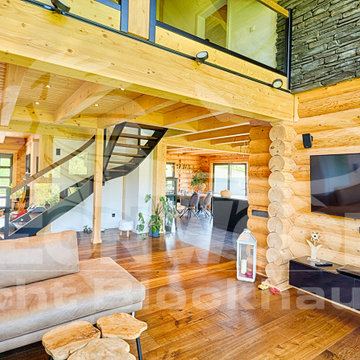
Ein offener Wohnbereich im Erdgeschoss macht das Haus zu einem lebhaften Familiendomizil. Alle Räume sind barrierrefrei erreichbar und ermöglichen freie Bewegung im ganzen Haus.
黄色いカントリー風の応接間の写真
1

