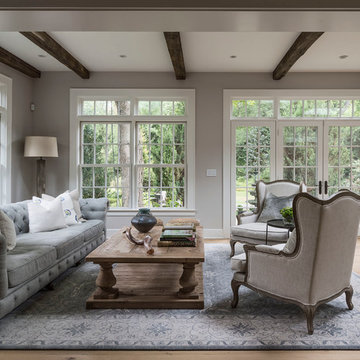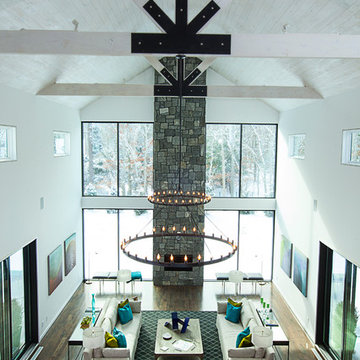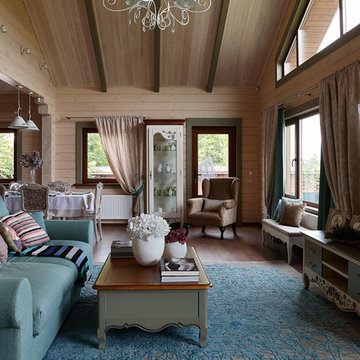ターコイズブルーのカントリー風のLDKの写真
絞り込み:
資材コスト
並び替え:今日の人気順
写真 1〜20 枚目(全 51 枚)
1/4

This coastal farmhouse design is destined to be an instant classic. This classic and cozy design has all of the right exterior details, including gray shingle siding, crisp white windows and trim, metal roofing stone accents and a custom cupola atop the three car garage. It also features a modern and up to date interior as well, with everything you'd expect in a true coastal farmhouse. With a beautiful nearly flat back yard, looking out to a golf course this property also includes abundant outdoor living spaces, a beautiful barn and an oversized koi pond for the owners to enjoy.
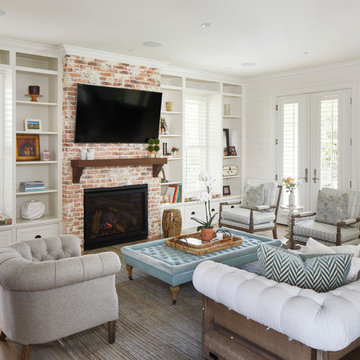
Woodmont Ave. Residence Living Room. Construction by RisherMartin Fine Homes. Photography by Andrea Calo. Landscaping by West Shop Design.
オースティンにある広いカントリー風のおしゃれなLDK (白い壁、標準型暖炉、レンガの暖炉まわり、壁掛け型テレビ、無垢フローリング、茶色い床、窓際ベンチ) の写真
オースティンにある広いカントリー風のおしゃれなLDK (白い壁、標準型暖炉、レンガの暖炉まわり、壁掛け型テレビ、無垢フローリング、茶色い床、窓際ベンチ) の写真
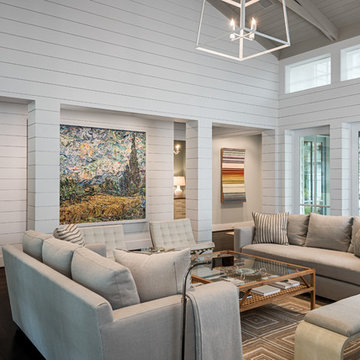
Peter Molick Photography
ヒューストンにあるカントリー風のおしゃれなLDK (白い壁、濃色無垢フローリング、茶色い床、グレーの天井) の写真
ヒューストンにあるカントリー風のおしゃれなLDK (白い壁、濃色無垢フローリング、茶色い床、グレーの天井) の写真

Built-in cabinetry in this living room provides storage and display options on either side of the granite clad fireplace.
Photo: Jean Bai / Konstrukt Photo

Our clients wanted the ultimate modern farmhouse custom dream home. They found property in the Santa Rosa Valley with an existing house on 3 ½ acres. They could envision a new home with a pool, a barn, and a place to raise horses. JRP and the clients went all in, sparing no expense. Thus, the old house was demolished and the couple’s dream home began to come to fruition.
The result is a simple, contemporary layout with ample light thanks to the open floor plan. When it comes to a modern farmhouse aesthetic, it’s all about neutral hues, wood accents, and furniture with clean lines. Every room is thoughtfully crafted with its own personality. Yet still reflects a bit of that farmhouse charm.
Their considerable-sized kitchen is a union of rustic warmth and industrial simplicity. The all-white shaker cabinetry and subway backsplash light up the room. All white everything complimented by warm wood flooring and matte black fixtures. The stunning custom Raw Urth reclaimed steel hood is also a star focal point in this gorgeous space. Not to mention the wet bar area with its unique open shelves above not one, but two integrated wine chillers. It’s also thoughtfully positioned next to the large pantry with a farmhouse style staple: a sliding barn door.
The master bathroom is relaxation at its finest. Monochromatic colors and a pop of pattern on the floor lend a fashionable look to this private retreat. Matte black finishes stand out against a stark white backsplash, complement charcoal veins in the marble looking countertop, and is cohesive with the entire look. The matte black shower units really add a dramatic finish to this luxurious large walk-in shower.
Photographer: Andrew - OpenHouse VC
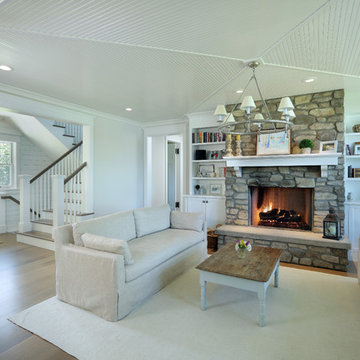
Builder: Boone Construction
Photographer: M-Buck Studio
This lakefront farmhouse skillfully fits four bedrooms and three and a half bathrooms in this carefully planned open plan. The symmetrical front façade sets the tone by contrasting the earthy textures of shake and stone with a collection of crisp white trim that run throughout the home. Wrapping around the rear of this cottage is an expansive covered porch designed for entertaining and enjoying shaded Summer breezes. A pair of sliding doors allow the interior entertaining spaces to open up on the covered porch for a seamless indoor to outdoor transition.
The openness of this compact plan still manages to provide plenty of storage in the form of a separate butlers pantry off from the kitchen, and a lakeside mudroom. The living room is centrally located and connects the master quite to the home’s common spaces. The master suite is given spectacular vistas on three sides with direct access to the rear patio and features two separate closets and a private spa style bath to create a luxurious master suite. Upstairs, you will find three additional bedrooms, one of which a private bath. The other two bedrooms share a bath that thoughtfully provides privacy between the shower and vanity.
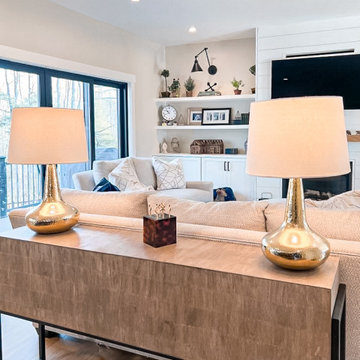
Modern Farmhouse Living Room - Shiplap fireplace accent wall and built-ins
ポートランド(メイン)にある高級な広いカントリー風のおしゃれなLDK (ベージュの壁、淡色無垢フローリング、標準型暖炉、塗装板張りの暖炉まわり、壁掛け型テレビ) の写真
ポートランド(メイン)にある高級な広いカントリー風のおしゃれなLDK (ベージュの壁、淡色無垢フローリング、標準型暖炉、塗装板張りの暖炉まわり、壁掛け型テレビ) の写真
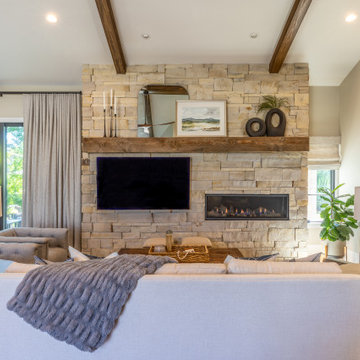
デンバーにある中くらいなカントリー風のおしゃれなLDK (ベージュの壁、無垢フローリング、標準型暖炉、石材の暖炉まわり、壁掛け型テレビ、茶色い床、表し梁) の写真
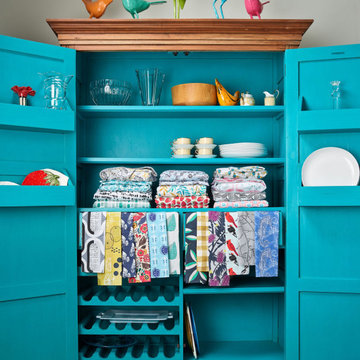
Custom china cabinet with an amazing pop of color on the inside.
ローリーにある高級な巨大なカントリー風のおしゃれなLDK (白い壁、無垢フローリング、三角天井) の写真
ローリーにある高級な巨大なカントリー風のおしゃれなLDK (白い壁、無垢フローリング、三角天井) の写真
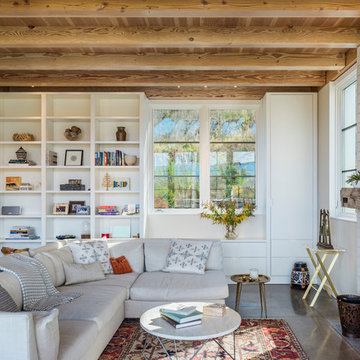
Anton Grassl
ボストンにあるお手頃価格の中くらいなカントリー風のおしゃれなLDK (コンクリートの床、レンガの暖炉まわり、テレビなし、グレーの床、白い壁、標準型暖炉) の写真
ボストンにあるお手頃価格の中くらいなカントリー風のおしゃれなLDK (コンクリートの床、レンガの暖炉まわり、テレビなし、グレーの床、白い壁、標準型暖炉) の写真
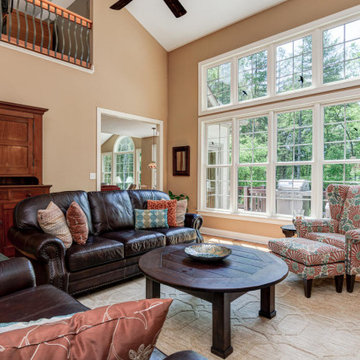
DESIGNER: Cynthia Pulsifer, Fresh Interior Solutions, www.freshinteriorsolutions.com
他の地域にある中くらいなカントリー風のおしゃれなLDKの写真
他の地域にある中くらいなカントリー風のおしゃれなLDKの写真
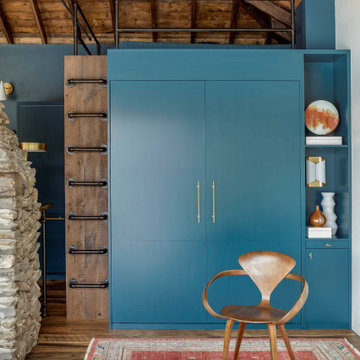
The renovation of a mid century cottage on the lake, now serves as a guest house. The renovation preserved the original architectural elements such as the ceiling and original stone fireplace to preserve the character, personality and history and provide the inspiration and canvas to which everything else would be added. To prevent the space from feeling dark & too rustic, the lines were kept clean, the furnishings modern and the use of saturated color was strategically placed throughout.
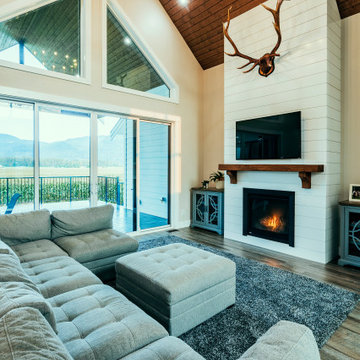
photo by Brice Ferre
バンクーバーにあるお手頃価格の広いカントリー風のおしゃれなLDK (濃色無垢フローリング、標準型暖炉、塗装板張りの暖炉まわり、壁掛け型テレビ、板張り天井) の写真
バンクーバーにあるお手頃価格の広いカントリー風のおしゃれなLDK (濃色無垢フローリング、標準型暖炉、塗装板張りの暖炉まわり、壁掛け型テレビ、板張り天井) の写真
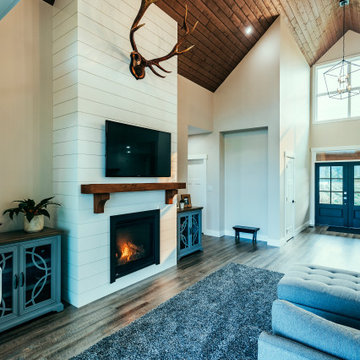
photo by Brice Ferre
バンクーバーにあるお手頃価格の広いカントリー風のおしゃれなLDK (濃色無垢フローリング、標準型暖炉、塗装板張りの暖炉まわり、壁掛け型テレビ、板張り天井) の写真
バンクーバーにあるお手頃価格の広いカントリー風のおしゃれなLDK (濃色無垢フローリング、標準型暖炉、塗装板張りの暖炉まわり、壁掛け型テレビ、板張り天井) の写真
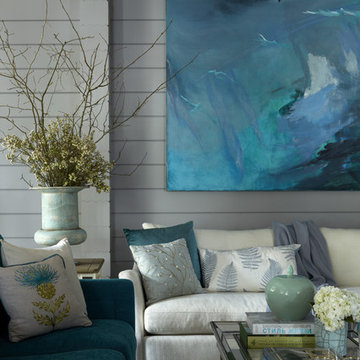
Гостиная. Диваны, Bernhardt; пледы, Yves Delorme. Консоли за диваном изготовлены на заказ по эскизам дизайнера. На консоли за диваном скульптура лошади, Dantone Home, и вазы, Moon Stores. Черная консоль, LeHome Interiors. Парные кресла Stool Story. Над консолью зеркало в черной деревянной раме с патиной, Artevaluce. Журнальный стол со стеклянной столешницей, Artevaluce. Центральная люстра, Progress Lighting. Ковер, Dovlet House.
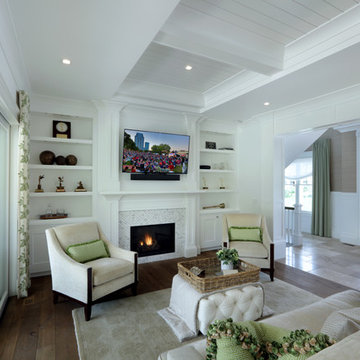
Builder: Homes by True North
Interior Designer: L. Rose Interiors
Photographer: M-Buck Studio
This charming house wraps all of the conveniences of a modern, open concept floor plan inside of a wonderfully detailed modern farmhouse exterior. The front elevation sets the tone with its distinctive twin gable roofline and hipped main level roofline. Large forward facing windows are sheltered by a deep and inviting front porch, which is further detailed by its use of square columns, rafter tails, and old world copper lighting.
Inside the foyer, all of the public spaces for entertaining guests are within eyesight. At the heart of this home is a living room bursting with traditional moldings, columns, and tiled fireplace surround. Opposite and on axis with the custom fireplace, is an expansive open concept kitchen with an island that comfortably seats four. During the spring and summer months, the entertainment capacity of the living room can be expanded out onto the rear patio featuring stone pavers, stone fireplace, and retractable screens for added convenience.
When the day is done, and it’s time to rest, this home provides four separate sleeping quarters. Three of them can be found upstairs, including an office that can easily be converted into an extra bedroom. The master suite is tucked away in its own private wing off the main level stair hall. Lastly, more entertainment space is provided in the form of a lower level complete with a theatre room and exercise space.
ターコイズブルーのカントリー風のLDKの写真
1

