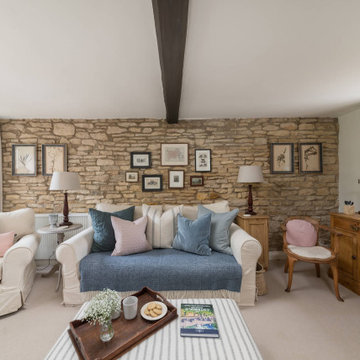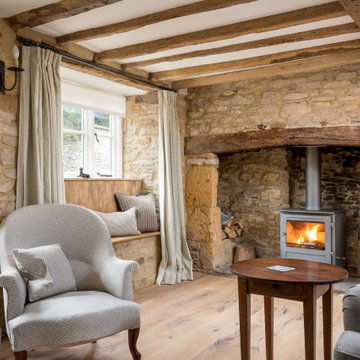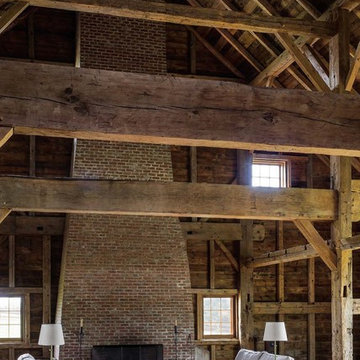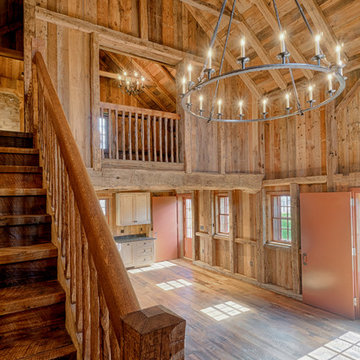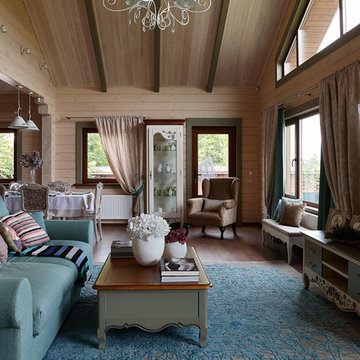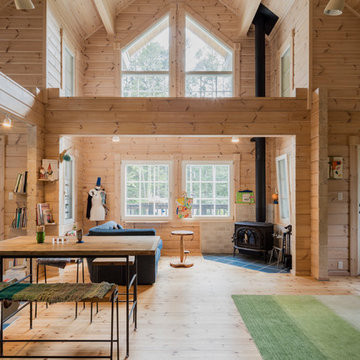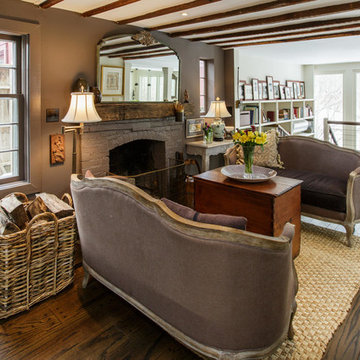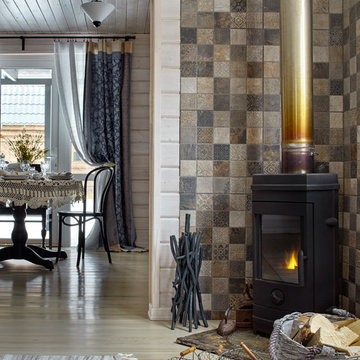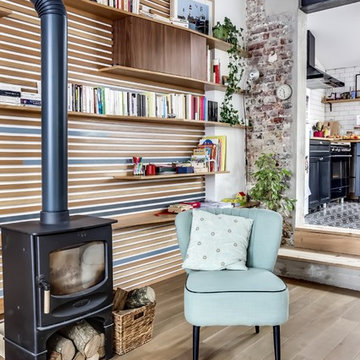ブラウンのカントリー風のリビング (茶色い壁、マルチカラーの壁) の写真
絞り込み:
資材コスト
並び替え:今日の人気順
写真 1〜20 枚目(全 190 枚)
1/5
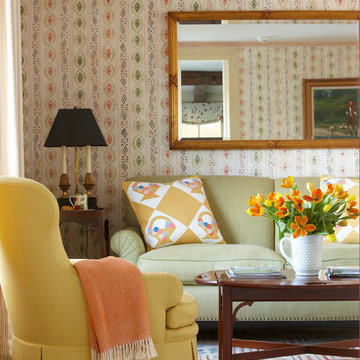
Photo Credit: Michael Partenio
ニューヨークにある高級な中くらいなカントリー風のおしゃれなリビング (マルチカラーの壁、無垢フローリング) の写真
ニューヨークにある高級な中くらいなカントリー風のおしゃれなリビング (マルチカラーの壁、無垢フローリング) の写真
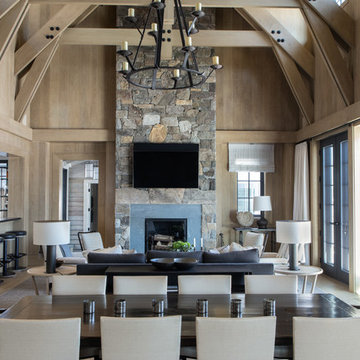
Great room with custom finished beams and oak paneling, stone fireplace with marble surround, custom hardwood flooring
ニューヨークにあるカントリー風のおしゃれなLDK (茶色い壁、無垢フローリング、壁掛け型テレビ、茶色い床) の写真
ニューヨークにあるカントリー風のおしゃれなLDK (茶色い壁、無垢フローリング、壁掛け型テレビ、茶色い床) の写真
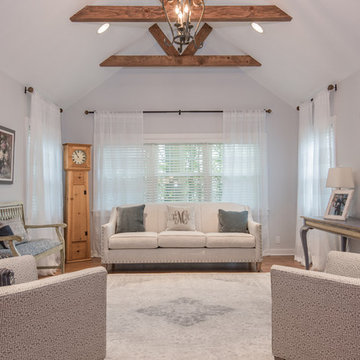
Matthew D'Alto Photography & Design
Farmhouse-style great room with wood floors and woo ceiling beams, The neutral colors make this family room and dining room feel cozy and connected. Guests can enjoy seating around the stone surround fireplace and the open dining allows guests to view into the other rooms.

他の地域にあるラグジュアリーな巨大なカントリー風のおしゃれなリビングロフト (茶色い壁、無垢フローリング、吊り下げ式暖炉、金属の暖炉まわり、茶色い床、板張り天井、レンガ壁) の写真

If this isn't the perfect place to take a nap or read a book, I don't know what is! This amazing farmhouse style living room brings a new definition to cozy. Everything from the comforting colors to a very comfortable couch and chair. With the addition of a new vinyl bow window, we were able to accent the bright colors and truly make them pop. It's also the perfect little nook for you or your kids to sit on and admire a sunny or rainy day!
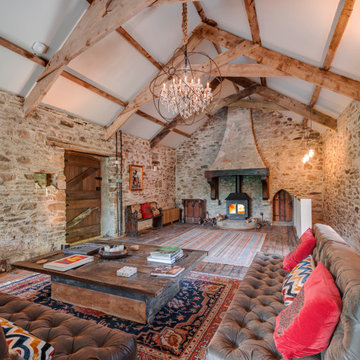
デヴォンにあるお手頃価格の広いカントリー風のおしゃれなLDK (茶色い壁、濃色無垢フローリング、薪ストーブ、茶色い床、表し梁、三角天井) の写真
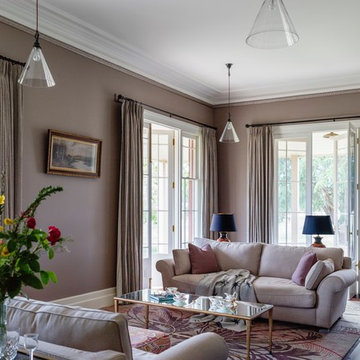
Photographer Justin Alexander
シドニーにある広いカントリー風のおしゃれなリビング (茶色い壁、標準型暖炉、石材の暖炉まわり、無垢フローリング) の写真
シドニーにある広いカントリー風のおしゃれなリビング (茶色い壁、標準型暖炉、石材の暖炉まわり、無垢フローリング) の写真
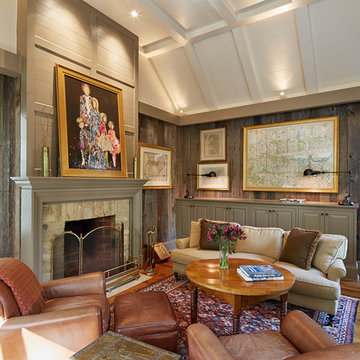
ワシントンD.C.にあるお手頃価格の中くらいなカントリー風のおしゃれな独立型リビング (茶色い壁、淡色無垢フローリング、標準型暖炉、漆喰の暖炉まわり、テレビなし、茶色い床) の写真

This luxurious farmhouse entry and living area features custom beams and all natural finishes. It brings old world luxury and pairs it with a farmhouse feel. The stone archway and soaring ceilings make this space unforgettable!
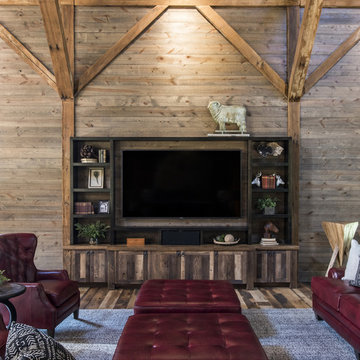
Photography by Andrew Hyslop
ルイビルにあるカントリー風のおしゃれなリビング (茶色い壁、無垢フローリング、埋込式メディアウォール、茶色い床) の写真
ルイビルにあるカントリー風のおしゃれなリビング (茶色い壁、無垢フローリング、埋込式メディアウォール、茶色い床) の写真
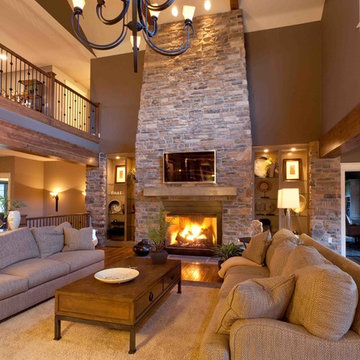
This custom home built in Hershey, PA received the 2010 Custom Home of the Year Award from the Home Builders Association of Metropolitan Harrisburg. An upscale home perfect for a family features an open floor plan, three-story living, large outdoor living area with a pool and spa, and many custom details that make this home unique.
ブラウンのカントリー風のリビング (茶色い壁、マルチカラーの壁) の写真
1
