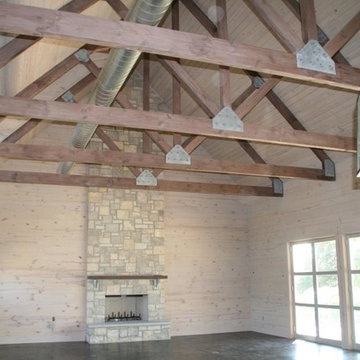巨大なブラウンのカントリー風のリビング (マルチカラーの壁) の写真
絞り込み:
資材コスト
並び替え:今日の人気順
写真 1〜12 枚目(全 12 枚)
1/5

This luxurious farmhouse entry and living area features custom beams and all natural finishes. It brings old world luxury and pairs it with a farmhouse feel. The stone archway and soaring ceilings make this space unforgettable!
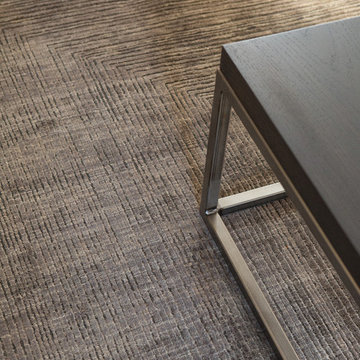
This beautiful showcase home offers a blend of crisp, uncomplicated modern lines and a touch of farmhouse architectural details. The 5,100 square feet single level home with 5 bedrooms, 3 ½ baths with a large vaulted bonus room over the garage is delightfully welcoming.
For more photos of this project visit our website: https://wendyobrienid.com.
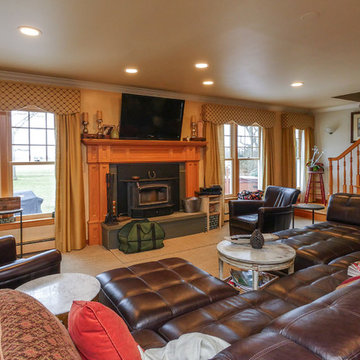
Warm and welcoming living room with new wood-interior, double hung windows in Jamesport, Suffolk County, Long Island.
Windows from Renewal by Andersen of Long Island
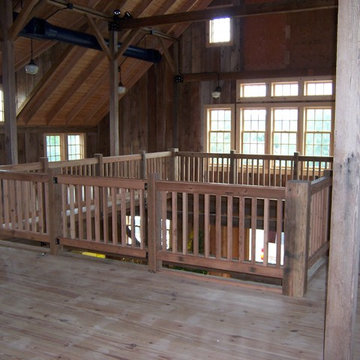
This loft living area of the Crater Barn shows the original post and beam construction with salvaged wood rails. We salvaged nearly all of the wood removed from the original barn structure. The wood was all old-growth and most all of it was CVG grade with very few knots. This main staircase uses 10x10 fir newel posts, 4x4 fir rails, 2x2 balusters--all salvaged. the floor is southern yellow pine and the board walls are the original fir wall planks.
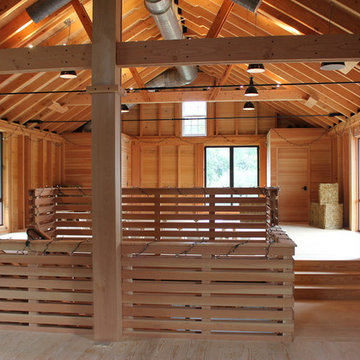
Christopher Pickell, AIA
ニューヨークにある高級な巨大なカントリー風のおしゃれなリビングロフト (マルチカラーの壁、淡色無垢フローリング) の写真
ニューヨークにある高級な巨大なカントリー風のおしゃれなリビングロフト (マルチカラーの壁、淡色無垢フローリング) の写真
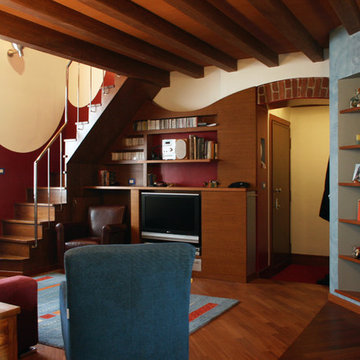
ミラノにある巨大なカントリー風のおしゃれなLDK (マルチカラーの壁、無垢フローリング、埋込式メディアウォール) の写真
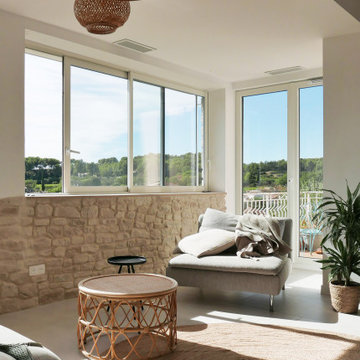
Les propriétaires ont hérité de cette maison de campagne datant de l'époque de leurs grands parents et inhabitée depuis de nombreuses années. Outre la dimension affective du lieu, il était difficile pour eux de se projeter à y vivre puisqu'ils n'avaient aucune idée des modifications à réaliser pour améliorer les espaces et s'approprier cette maison. La conception s'est faite en douceur et à été très progressive sur de longs mois afin que chacun se projette dans son nouveau chez soi. Je me suis sentie très investie dans cette mission et j'ai beaucoup aimé réfléchir à l'harmonie globale entre les différentes pièces et fonctions puisqu'ils avaient à coeur que leur maison soit aussi idéale pour leurs deux enfants.
Caractéristiques de la décoration : inspirations slow life dans le salon et la salle de bain. Décor végétal et fresques personnalisées à l'aide de papier peint panoramiques les dominotiers et photowall. Tapisseries illustrées uniques.
A partir de matériaux sobres au sol (carrelage gris clair effet béton ciré et parquet massif en bois doré) l'enjeu à été d'apporter un univers à chaque pièce à l'aide de couleurs ou de revêtement muraux plus marqués : Vert / Verte / Tons pierre / Parement / Bois / Jaune / Terracotta / Bleu / Turquoise / Gris / Noir ... Il y a en a pour tout les gouts dans cette maison !
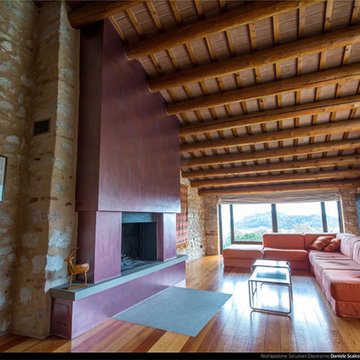
Nella residenza in oggetto fa da padrone il soggiorno in stile rustico-country. La decorazione Oikos effetto metallo dell'imponente camino fa contrasto con le travi lignee e le pareti in pietra.
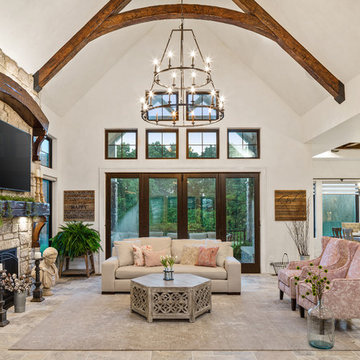
This luxurious farmhouse living area features custom beams and all natural finishes. It brings old world luxury and pairs it with a farmhouse feel. The stone archway and soaring ceilings make this space unforgettable!
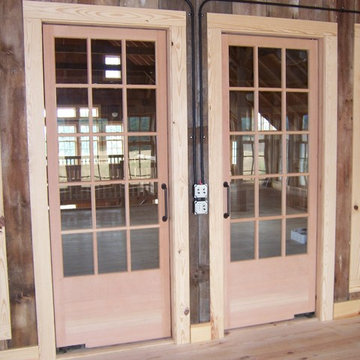
This entry into the Sun Porch/Music Room of the Crater Barn. These are custom fir 15 light glass swing doors, southern yellow pine trim and floor and original old-growth fir 1x12 board walls.
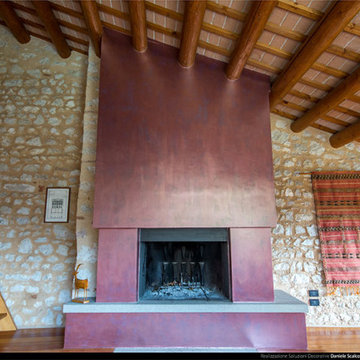
Sembra di essere in un film americano ma in realtà siamo a Vicenza. In evidenza il camino realizzato dal Maestro Decoratore Oikos del luogo.
他の地域にある巨大なカントリー風のおしゃれなLDK (マルチカラーの壁、淡色無垢フローリング、標準型暖炉、漆喰の暖炉まわり、黄色い床、表し梁) の写真
他の地域にある巨大なカントリー風のおしゃれなLDK (マルチカラーの壁、淡色無垢フローリング、標準型暖炉、漆喰の暖炉まわり、黄色い床、表し梁) の写真
巨大なブラウンのカントリー風のリビング (マルチカラーの壁) の写真
1
