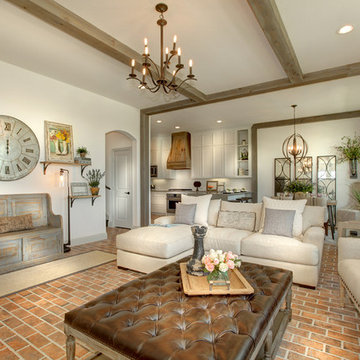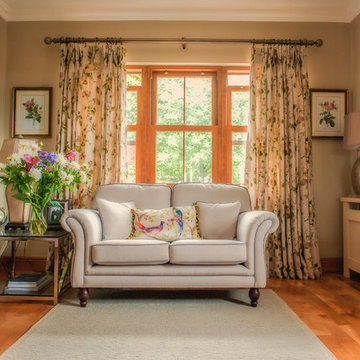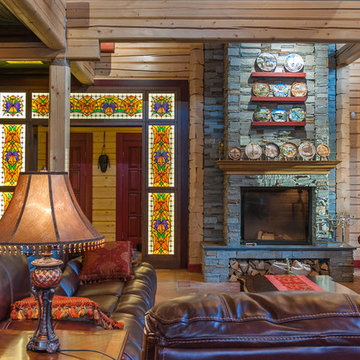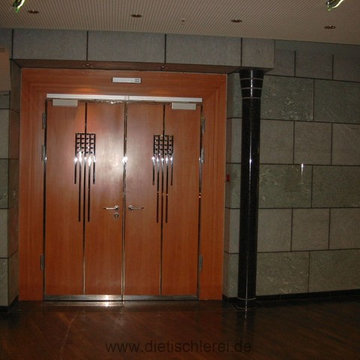ブラウンのカントリー風のリビング (赤い床) の写真
絞り込み:
資材コスト
並び替え:今日の人気順
写真 1〜11 枚目(全 11 枚)
1/4
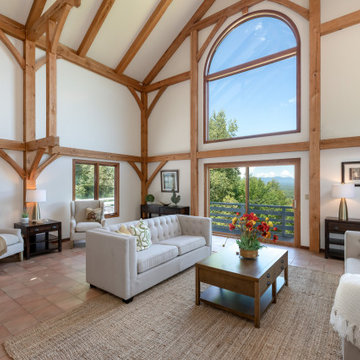
We removed all the outdated furnishings and staged with light neutrals.
ボストンにあるカントリー風のおしゃれなリビング (白い壁、赤い床、表し梁、三角天井) の写真
ボストンにあるカントリー風のおしゃれなリビング (白い壁、赤い床、表し梁、三角天井) の写真
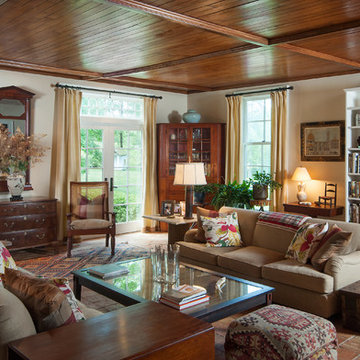
The living area of this turn of the century carriage barn was where the carriages once were parked. Saved and repaired and patched the bead board ceiling. New windows and doors and tile pavers with radiant heat were added. Door leads to second floor where grooms used to sleep over the horses below.
Aaron Thompson photographer
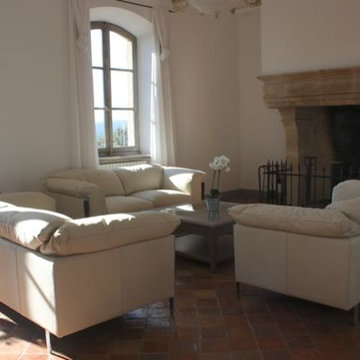
C'est au coeur de la Provence, dans les environs d'UZES, que se situe cette superbe bastide de caractère, aux volumes généreux et élégants.
D'inspiration provençale revisitée et épurée, le mobilier choisi pour ce lieu lui apporte légèreté et authenticité.
Dans le salon, la modernité des canapés en cuir écru s'inscrit face à l'ancienne et magnifique cheminée en pierre tandis que l'esprit du sud continue de se retrouver au gré des autres pièces, de l'entrée avec sa grande bibliothèque en chêne aux chambres à coucher en passant par le salon de télévision dans lequel un généreux canapé en tissu avec méridienne accueillera les soirées familiales.

Conception architecturale d’un domaine agricole éco-responsable à Grosseto. Au coeur d’une oliveraie de 12,5 hectares composée de 2400 oliviers, ce projet jouit à travers ses larges ouvertures en arcs d'une vue imprenable sur la campagne toscane alentours. Ce projet respecte une approche écologique de la construction, du choix de matériaux, ainsi les archétypes de l‘architecture locale.
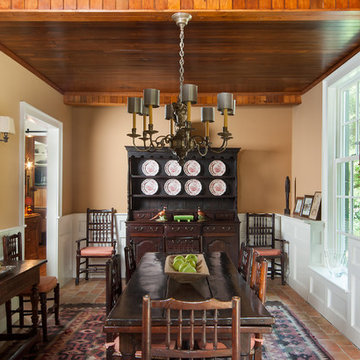
The living area of this turn of the century carriage barn was where the carriages once were parked. Saved and repaired and patched the bead board ceiling. New windows and doors and tile pavers with radiant heat were added. Door leads to second floor where grooms used to sleep over the horses below.
Aaron Thompson photographer
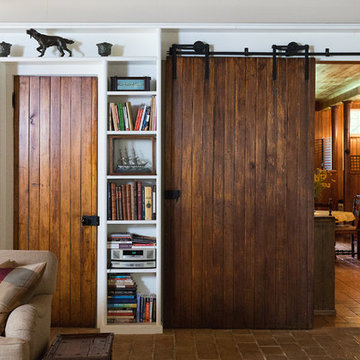
The living area of this turn of the century carriage barn was where the carriages once were parked. Saved and repaired and patched the bead board ceiling. New windows and doors and tile pavers with radiant heat were added. Door leads to second floor where grooms used to sleep over the horses below.
Aaron Thompson photographer
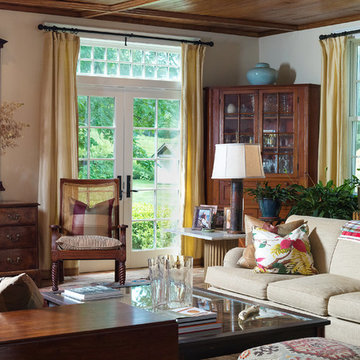
The living area of this turn of the century carriage barn was where the carriages once were parked. Saved and repaired and patched the bead board ceiling. New windows and doors and tile pavers with radiant heat were added. Door leads to second floor where grooms used to sleep over the horses below.
Aaron Thompson photographer
ブラウンのカントリー風のリビング (赤い床) の写真
1
