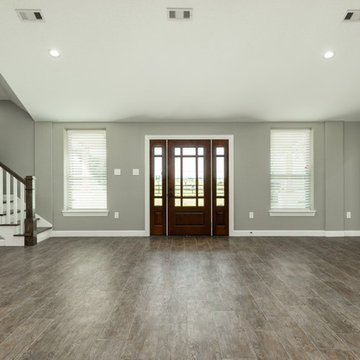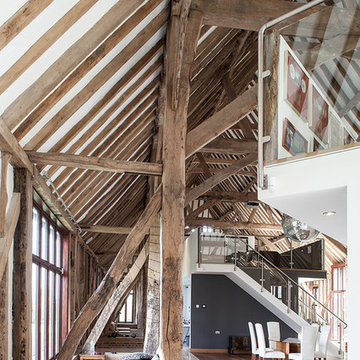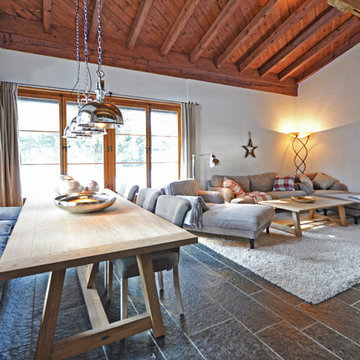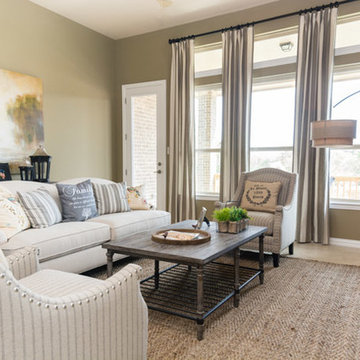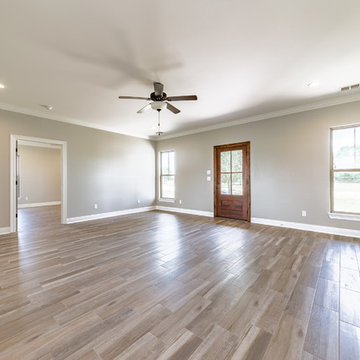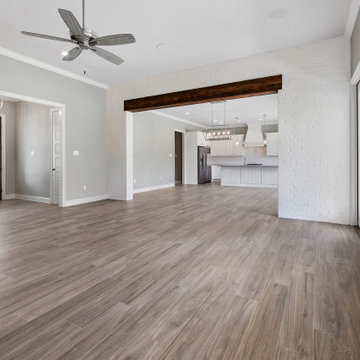ブラウンのカントリー風のリビング (セラミックタイルの床) の写真
絞り込み:
資材コスト
並び替え:今日の人気順
写真 1〜20 枚目(全 81 枚)
1/4

1200 sqft ADU with covered porches, beams, by fold doors, open floor plan , designer built
サンフランシスコにあるお手頃価格の中くらいなカントリー風のおしゃれなLDK (ライブラリー、マルチカラーの壁、セラミックタイルの床、薪ストーブ、石材の暖炉まわり、壁掛け型テレビ、マルチカラーの床、表し梁、羽目板の壁) の写真
サンフランシスコにあるお手頃価格の中くらいなカントリー風のおしゃれなLDK (ライブラリー、マルチカラーの壁、セラミックタイルの床、薪ストーブ、石材の暖炉まわり、壁掛け型テレビ、マルチカラーの床、表し梁、羽目板の壁) の写真
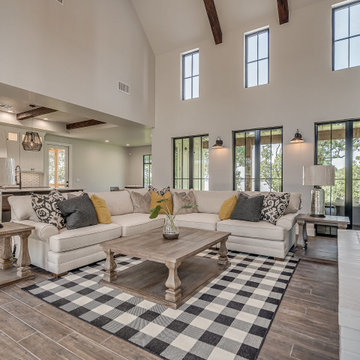
Modern farmhouse living room featuring beamed, vaulted ceiling with storefront black aluminum windows.
他の地域にある高級な広いカントリー風のおしゃれなLDK (セラミックタイルの床、標準型暖炉、レンガの暖炉まわり、茶色い床、三角天井、塗装板張りの壁) の写真
他の地域にある高級な広いカントリー風のおしゃれなLDK (セラミックタイルの床、標準型暖炉、レンガの暖炉まわり、茶色い床、三角天井、塗装板張りの壁) の写真
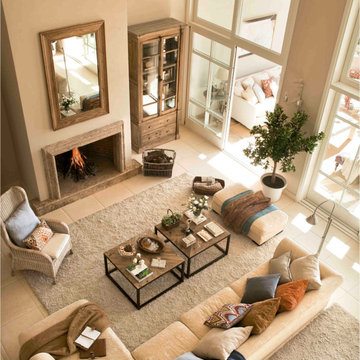
Salón de doble altura aprovechando la pendiente del terreno y las vistas.
他の地域にあるカントリー風のおしゃれなLDK (ベージュの壁、セラミックタイルの床、標準型暖炉、石材の暖炉まわり) の写真
他の地域にあるカントリー風のおしゃれなLDK (ベージュの壁、セラミックタイルの床、標準型暖炉、石材の暖炉まわり) の写真
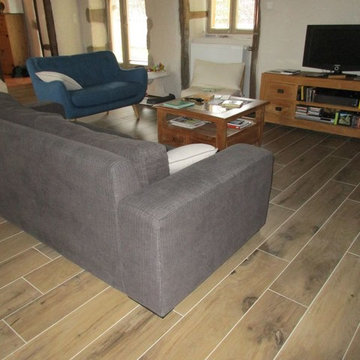
Carrelage imitation parquet dans une maison traditionnelle et son extension
レンヌにあるお手頃価格の中くらいなカントリー風のおしゃれなリビング (ベージュの壁、セラミックタイルの床、標準型暖炉) の写真
レンヌにあるお手頃価格の中くらいなカントリー風のおしゃれなリビング (ベージュの壁、セラミックタイルの床、標準型暖炉) の写真
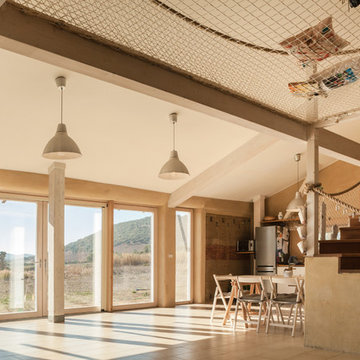
Progetto e realizzazione: Greenlab Case Naturali // Iglesias
Foto: Stefano Ferrando
カリアリにある広いカントリー風のおしゃれなLDK (ベージュの壁、セラミックタイルの床、ベージュの床) の写真
カリアリにある広いカントリー風のおしゃれなLDK (ベージュの壁、セラミックタイルの床、ベージュの床) の写真
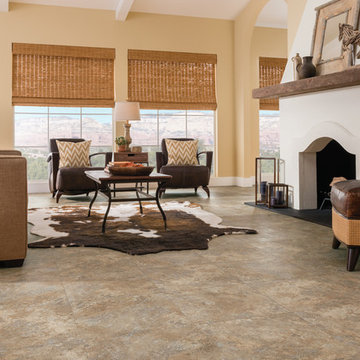
フィラデルフィアにあるお手頃価格の広いカントリー風のおしゃれなLDK (ベージュの壁、セラミックタイルの床、標準型暖炉、漆喰の暖炉まわり、ベージュの床) の写真
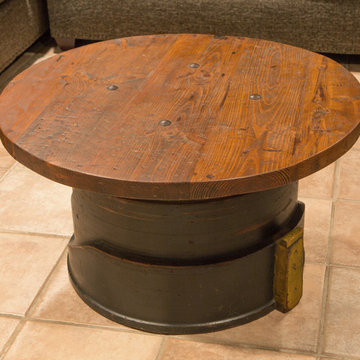
About 15 years ago we salvaged hundreds of old foundry molds that were stored in a factory in RI. The factory was being remodeled into condominiums and the foundry molds were being thrown into a dumpster. We managed to repurpose most of them into functional furniture.
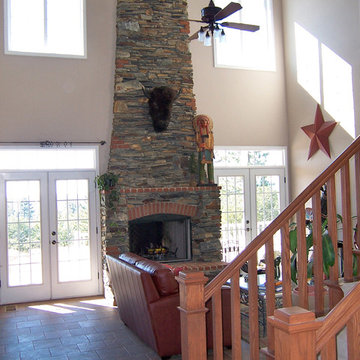
Open style farmhouse living room featuring custom stone fire place and large picture windows.
Lawson Construction
他の地域にある中くらいなカントリー風のおしゃれなLDK (ベージュの壁、セラミックタイルの床、標準型暖炉、石材の暖炉まわり) の写真
他の地域にある中くらいなカントリー風のおしゃれなLDK (ベージュの壁、セラミックタイルの床、標準型暖炉、石材の暖炉まわり) の写真
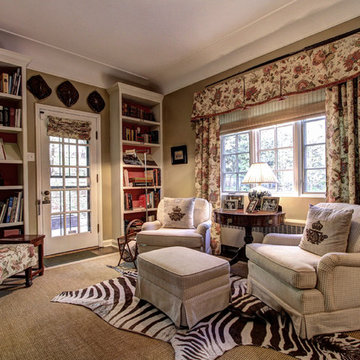
デンバーにあるお手頃価格の中くらいなカントリー風のおしゃれなリビング (ベージュの壁、セラミックタイルの床、テレビなし、茶色い床、標準型暖炉、石材の暖炉まわり) の写真
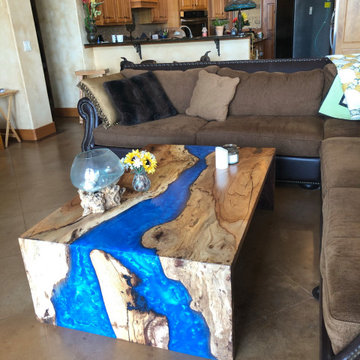
Pecan Slab with deep pour blue tinted epoxy with waterfall legs
オースティンにあるラグジュアリーな中くらいなカントリー風のおしゃれなLDK (ベージュの壁、セラミックタイルの床、ベージュの床) の写真
オースティンにあるラグジュアリーな中くらいなカントリー風のおしゃれなLDK (ベージュの壁、セラミックタイルの床、ベージュの床) の写真
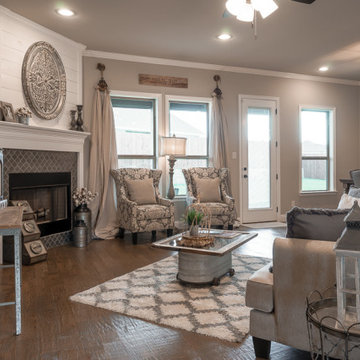
Expansive contemporary open concept living room/kitchen/dining area. Corner fireplace with shiplap and tile surround anchor the room. Crown moulding and wood-look ceramic tile complement this room.
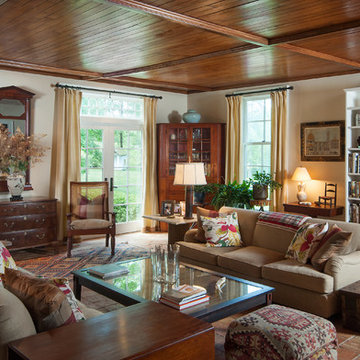
The living area of this turn of the century carriage barn was where the carriages once were parked. Saved and repaired and patched the bead board ceiling. New windows and doors and tile pavers with radiant heat were added. Door leads to second floor where grooms used to sleep over the horses below.
Aaron Thompson photographer
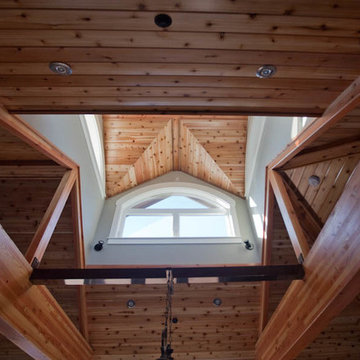
A new single family residence just outside Portland, Oregon by Integrate Architecture & Planning, p.c.
ポートランドにある広いカントリー風のおしゃれなリビングロフト (白い壁、セラミックタイルの床、埋込式メディアウォール) の写真
ポートランドにある広いカントリー風のおしゃれなリビングロフト (白い壁、セラミックタイルの床、埋込式メディアウォール) の写真
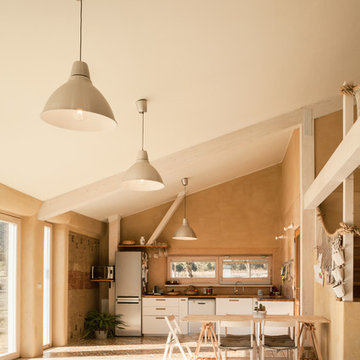
Progetto e realizzazione: Greenlab Case Naturali // Iglesias Foto: Stefano Ferrando
カリアリにある広いカントリー風のおしゃれなリビング (ベージュの壁、セラミックタイルの床、ベージュの床) の写真
カリアリにある広いカントリー風のおしゃれなリビング (ベージュの壁、セラミックタイルの床、ベージュの床) の写真
ブラウンのカントリー風のリビング (セラミックタイルの床) の写真
1
