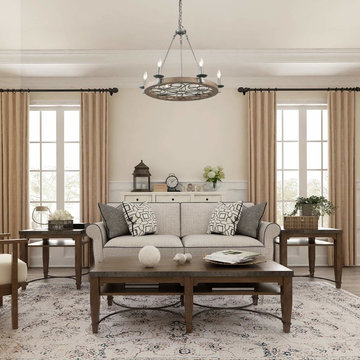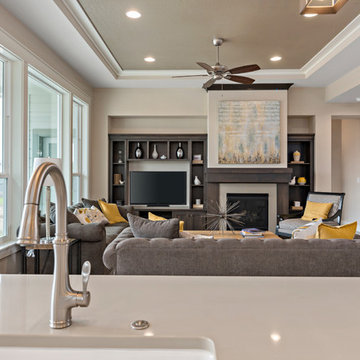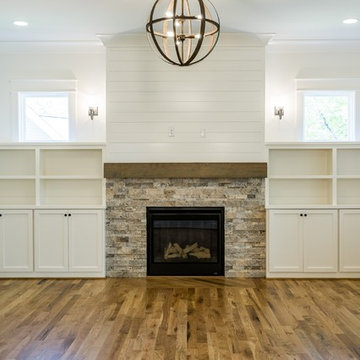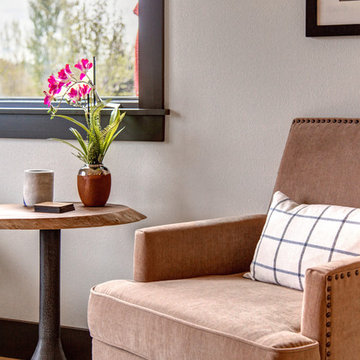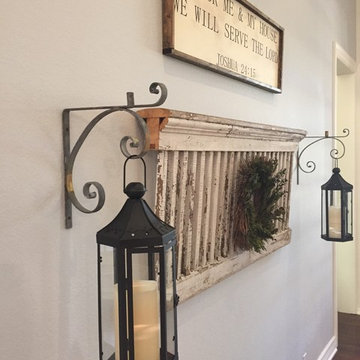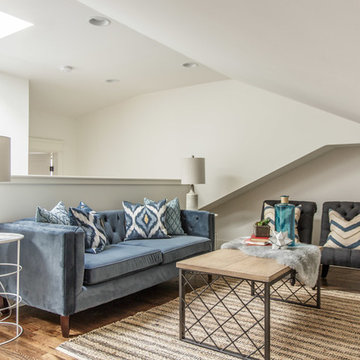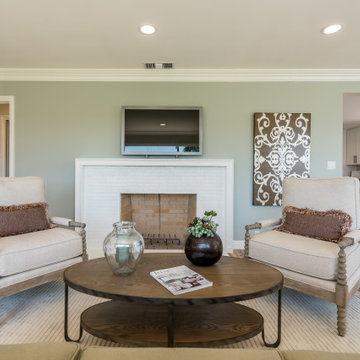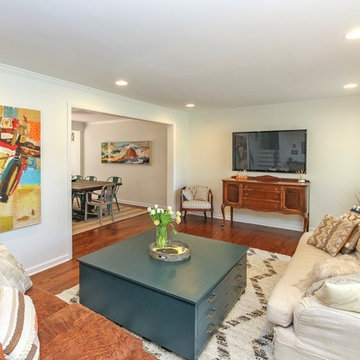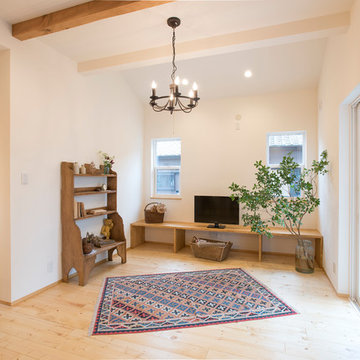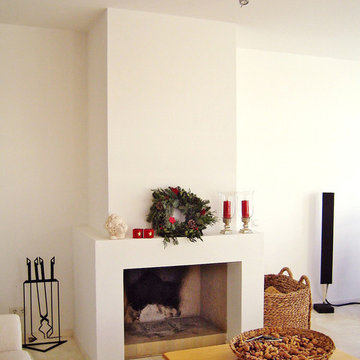ベージュのカントリー風のリビングの写真
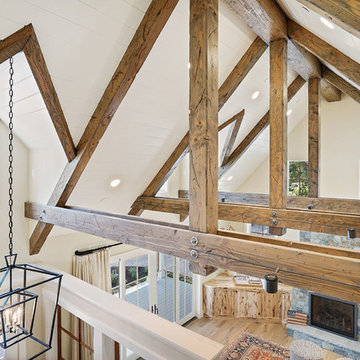
Farmhouse in Barn Red with White Oak floors, Farrow & Ball Matchstick walls, chaddock lighting, Ashley Norton hardware
サンフランシスコにあるラグジュアリーな広いカントリー風のおしゃれなLDK (黄色い壁) の写真
サンフランシスコにあるラグジュアリーな広いカントリー風のおしゃれなLDK (黄色い壁) の写真
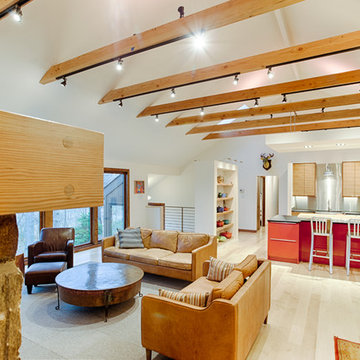
This home was transformed from “80’s Contemporary” to “Farmhouse Modern” and the clients love it! Wood, stone, and a soaring, barn-like interior space are combined with clean, modern lines. By using a stark, neutral color palette, we created a gallery-like background to allow the accent elements to become stars. The stone fireplace, Douglas Fir rafter ties, pops of red in the kitchen, steel stair railing, and the homeowners’ art and collectibles stand out beautifully in this space.
Removing the old central staircase freed up floor space to allow for the dramatic expression of the kitchen. The new stairway provides access to the front entry and both levels of the home. We even included extra floor space between the two main work areas in the kitchen to accommodate Tess, the German Shepherd who likes to lay in the kitchen while her “parents” are cooking!
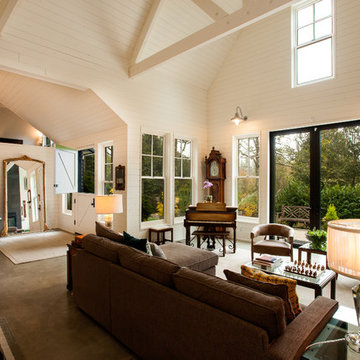
David Cohen
シアトルにあるお手頃価格の中くらいなカントリー風のおしゃれなLDK (ミュージックルーム、白い壁、コンクリートの床、標準型暖炉、タイルの暖炉まわり、壁掛け型テレビ、グレーの床) の写真
シアトルにあるお手頃価格の中くらいなカントリー風のおしゃれなLDK (ミュージックルーム、白い壁、コンクリートの床、標準型暖炉、タイルの暖炉まわり、壁掛け型テレビ、グレーの床) の写真
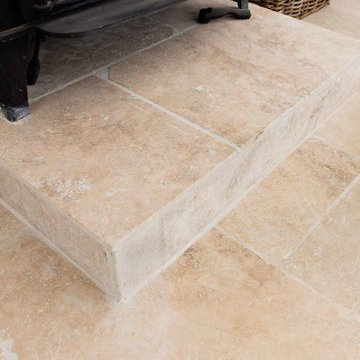
Woodburning stove on Ionian antiqued travertine tiles which are a premium product and have pale, subtle colours revealed by a range of different finishes to give a contemporary look to your home.
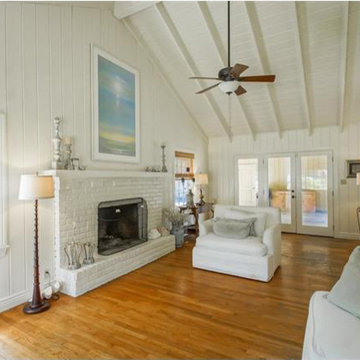
ニューオリンズにある中くらいなカントリー風のおしゃれなリビング (白い壁、無垢フローリング、標準型暖炉、レンガの暖炉まわり、テレビなし、白い床) の写真
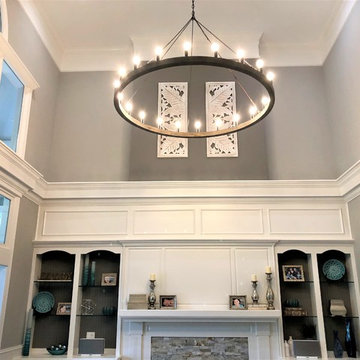
ローリーにある中くらいなカントリー風のおしゃれなリビング (ベージュの壁、無垢フローリング、標準型暖炉、石材の暖炉まわり、テレビなし、茶色い床) の写真
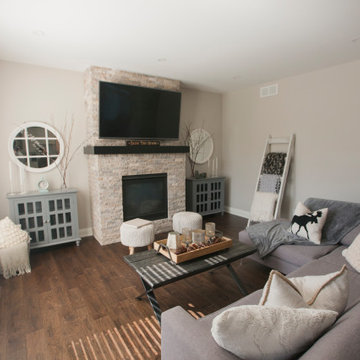
トロントにあるカントリー風のおしゃれなLDK (グレーの壁、濃色無垢フローリング、標準型暖炉、石材の暖炉まわり、壁掛け型テレビ、茶色い床) の写真
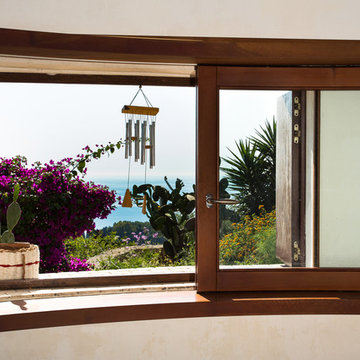
Fotografie di Gianluca Carluccio e Daniela Buffelli
他の地域にあるラグジュアリーな中くらいなカントリー風のおしゃれなリビング (白い壁、ライムストーンの床、標準型暖炉、漆喰の暖炉まわり、テレビなし、グレーの床) の写真
他の地域にあるラグジュアリーな中くらいなカントリー風のおしゃれなリビング (白い壁、ライムストーンの床、標準型暖炉、漆喰の暖炉まわり、テレビなし、グレーの床) の写真
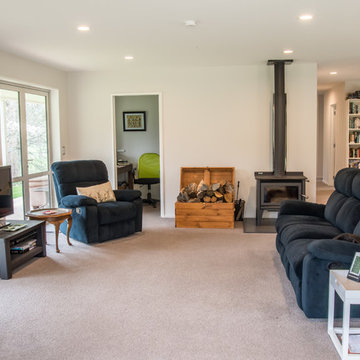
This 3 bedroom country home was built by Genius Homes for a lovely family living on a farm near Timaru. It features extra space for a library & office. It has a walk-in wardrobe & ensuite off the master bedroom.
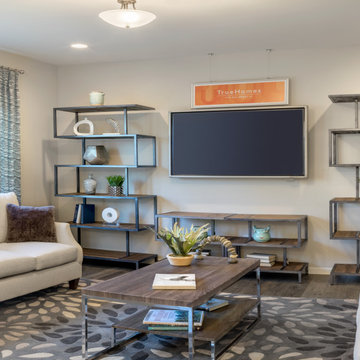
This is the Living Room in our Huntley 2628 Traditional plan. This is a model home at our Villages at Southfork location in Cramerton, NC.
シャーロットにある高級な中くらいなカントリー風のおしゃれなLDK (ベージュの壁、ラミネートの床、グレーの床) の写真
シャーロットにある高級な中くらいなカントリー風のおしゃれなLDK (ベージュの壁、ラミネートの床、グレーの床) の写真
ベージュのカントリー風のリビングの写真
90
