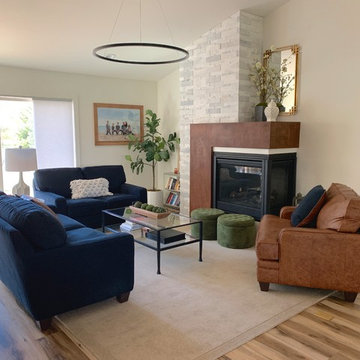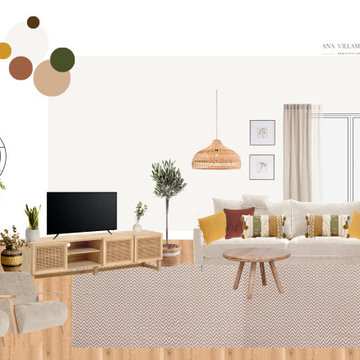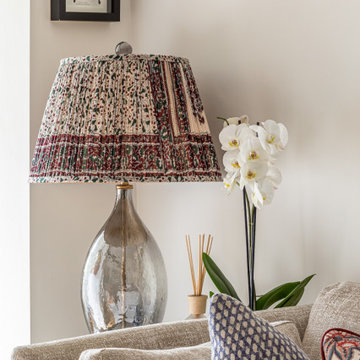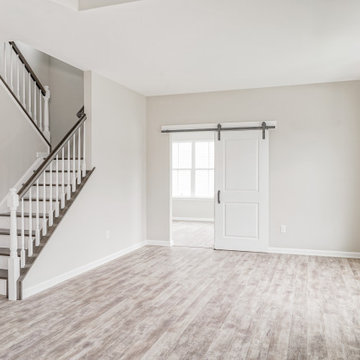ベージュのカントリー風のリビング (ラミネートの床) の写真

グランドラピッズにあるお手頃価格の中くらいなカントリー風のおしゃれなLDK (ベージュの壁、標準型暖炉、埋込式メディアウォール、茶色い床、ラミネートの床、石材の暖炉まわり) の写真

Cozy living room space with gas fireplace and large window for a ton of natural light!
シアトルにあるお手頃価格の中くらいなカントリー風のおしゃれなリビング (ベージュの壁、ラミネートの床、標準型暖炉、タイルの暖炉まわり、埋込式メディアウォール、グレーの床) の写真
シアトルにあるお手頃価格の中くらいなカントリー風のおしゃれなリビング (ベージュの壁、ラミネートの床、標準型暖炉、タイルの暖炉まわり、埋込式メディアウォール、グレーの床) の写真
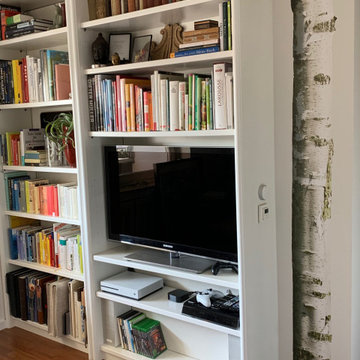
Es sollte ein Zimmer für die ganze Familie werden: zum Fernsehen, Lesen und Schmökern. Mit dem ausziehbaren Sofa verwandelt es sich auch ganz schnell in ein Gästezimmer. Weil das Zimmer sehr klein ist, haben wir uns für eine Fototapete entschieden, die mehr optische Tiefe vermittelt.
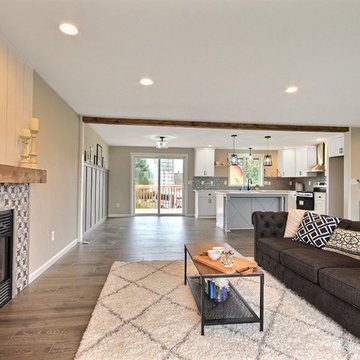
In this picture you can see where we took down a half wall to open up the kitchen to the living room. We added a faux wood beam to the ceiling and added trim to the wall. We wanted it to feel like a cased opening.
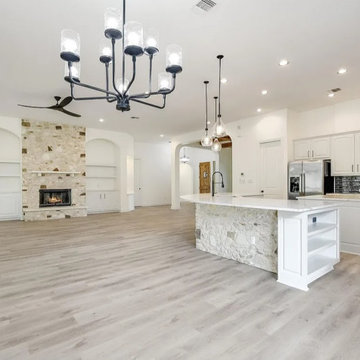
For this renovation, our goal was to brighten and update this home. We chose all new LVP flooring, wall paint, cabinet color, countertops, lighting, ceiling fans, plumbing fixtures, bathroom tiles, backsplash, sinks, and more.
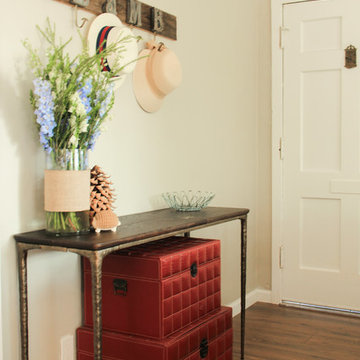
This console table was a great way to indicate the entry in this open-concept house. Creative use of hooks and trunks added storage and functionality to an otherwise useless area.
Photo: Rebecca Quandt
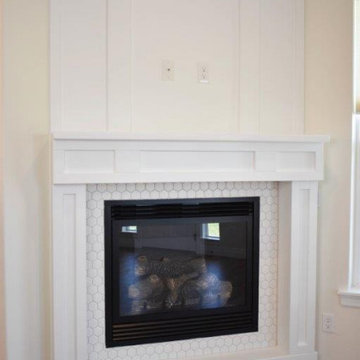
Modern Farmhouse living room fireplace
シアトルにある高級な中くらいなカントリー風のおしゃれなLDK (白い壁、ラミネートの床、コーナー設置型暖炉、タイルの暖炉まわり、コーナー型テレビ、茶色い床) の写真
シアトルにある高級な中くらいなカントリー風のおしゃれなLDK (白い壁、ラミネートの床、コーナー設置型暖炉、タイルの暖炉まわり、コーナー型テレビ、茶色い床) の写真
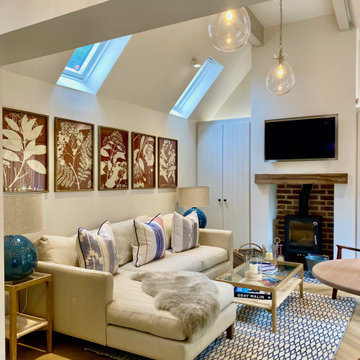
Modern country design, using blues and soft oranges, with ikat prints, natural materials including oak and leather, and striking lighting and artwork
ハンプシャーにあるお手頃価格の小さなカントリー風のおしゃれな独立型リビング (白い壁、ラミネートの床、薪ストーブ、木材の暖炉まわり、壁掛け型テレビ、茶色い床、三角天井) の写真
ハンプシャーにあるお手頃価格の小さなカントリー風のおしゃれな独立型リビング (白い壁、ラミネートの床、薪ストーブ、木材の暖炉まわり、壁掛け型テレビ、茶色い床、三角天井) の写真
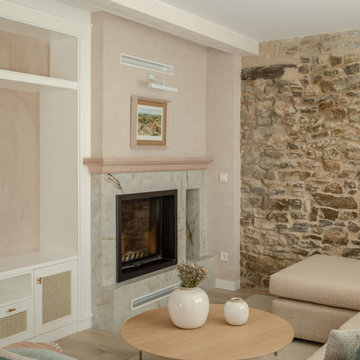
他の地域にある広いカントリー風のおしゃれなLDK (ライブラリー、ベージュの壁、ラミネートの床、標準型暖炉、積石の暖炉まわり、埋込式メディアウォール、表し梁) の写真
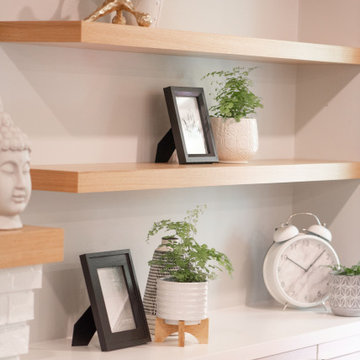
This is the living room after total over haul
バンクーバーにあるラグジュアリーな広いカントリー風のおしゃれなLDK (グレーの壁、ラミネートの床、標準型暖炉、レンガの暖炉まわり、白い床) の写真
バンクーバーにあるラグジュアリーな広いカントリー風のおしゃれなLDK (グレーの壁、ラミネートの床、標準型暖炉、レンガの暖炉まわり、白い床) の写真
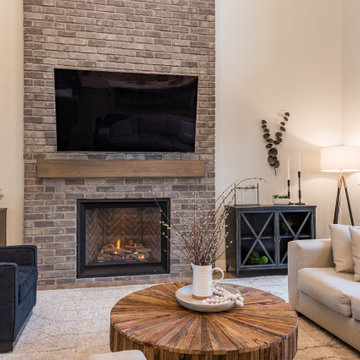
Some consider a fireplace to be the heart of a home.
Regardless of whether you agree or not, it is a wonderful place for families to congregate. This great room features a 19 ft tall fireplace cladded with Ashland Tundra Brick by Eldorado Stone. The black bi-fold doors slide open to create a 12 ft opening to a large 425 sf deck that features a built-in outdoor kitchen and firepit. Valour Oak black core laminate, body colour is Benjamin Moor Gray Owl (2137-60), Trim Is White Dove (OC-17).
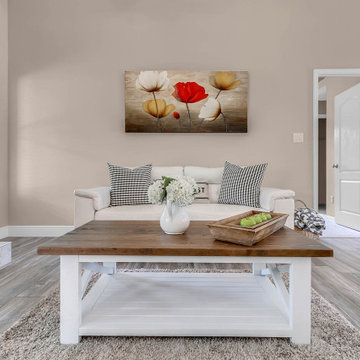
Molly's Marketplace custom built this Farmhouse Coffee Table from poplar hardwood and finished it in white and espresso colors.
オーランドにある低価格の中くらいなカントリー風のおしゃれなLDK (グレーの壁、ラミネートの床、標準型暖炉、タイルの暖炉まわり、グレーの床) の写真
オーランドにある低価格の中くらいなカントリー風のおしゃれなLDK (グレーの壁、ラミネートの床、標準型暖炉、タイルの暖炉まわり、グレーの床) の写真
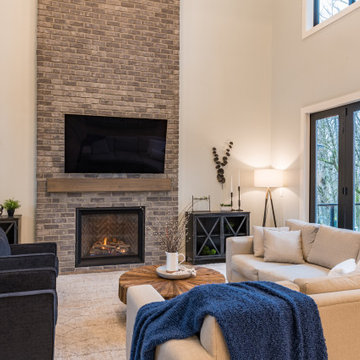
Some consider a fireplace to be the heart of a home.
Regardless of whether you agree or not, it is a wonderful place for families to congregate. This great room features a 19 ft tall fireplace cladded with Ashland Tundra Brick by Eldorado Stone. The black bi-fold doors slide open to create a 12 ft opening to a large 425 sf deck that features a built-in outdoor kitchen and firepit. Valour Oak black core laminate, body colour is Benjamin Moor Gray Owl (2137-60), Trim Is White Dove (OC-17).
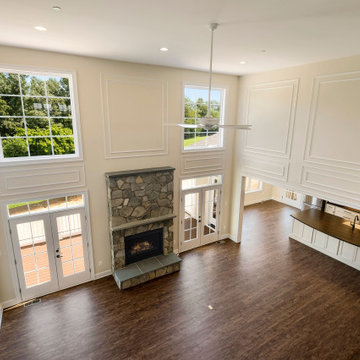
ワシントンD.C.にある高級な広いカントリー風のおしゃれなリビング (ベージュの壁、ラミネートの床、標準型暖炉、石材の暖炉まわり、テレビなし、茶色い床、三角天井、パネル壁) の写真
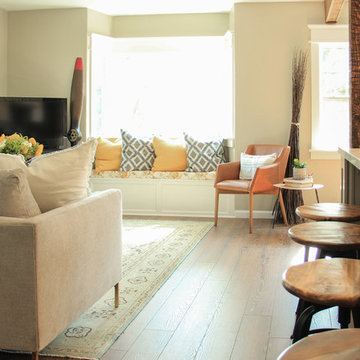
Mis-matched bar stools helps introduce the rustic wood theme from the kitchen into the living room without being overwhelming. The east facing windows pour light into the house that floods the new open-concept layout.
Photo: Rebecca Quandt
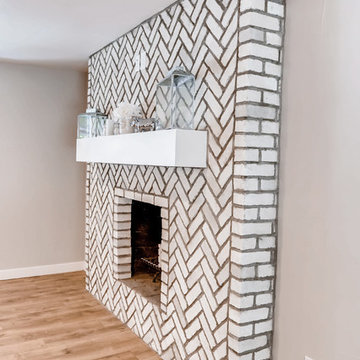
This home was transformed into a farmhouse glam space with master suite, custom bathrooms, spacious kitchen with giant island and more. Features include exposed beam, new brick product, custom built kitchen island, stunning master bathroom & more.
ベージュのカントリー風のリビング (ラミネートの床) の写真
1
