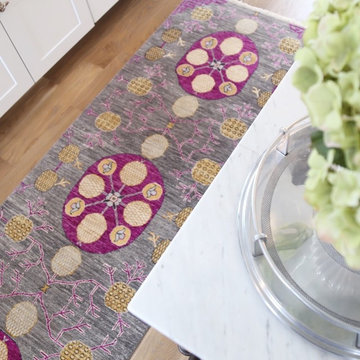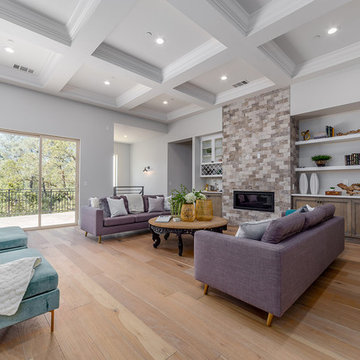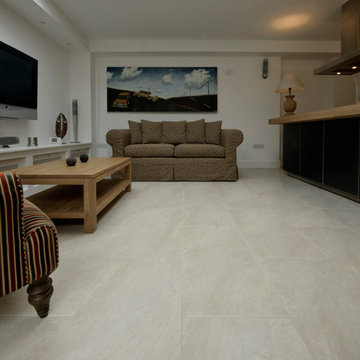高級なカントリー風のリビングのホームバーの写真
並び替え:今日の人気順
写真 1〜20 枚目(全 49 枚)
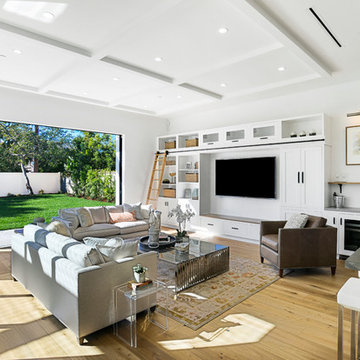
Great room open to the outdoors with fully pocketed doors.
ロサンゼルスにある高級な広いカントリー風のおしゃれなリビング (無垢フローリング、埋込式メディアウォール、白い壁、茶色い床) の写真
ロサンゼルスにある高級な広いカントリー風のおしゃれなリビング (無垢フローリング、埋込式メディアウォール、白い壁、茶色い床) の写真
Polished Nickel bar cart is one of three bar stations during a party-set up.
Photos by Paul Dyer Photography, San Francisco
サンフランシスコにある高級な小さなカントリー風のおしゃれなリビング (白い壁、淡色無垢フローリング、両方向型暖炉、壁掛け型テレビ) の写真
サンフランシスコにある高級な小さなカントリー風のおしゃれなリビング (白い壁、淡色無垢フローリング、両方向型暖炉、壁掛け型テレビ) の写真
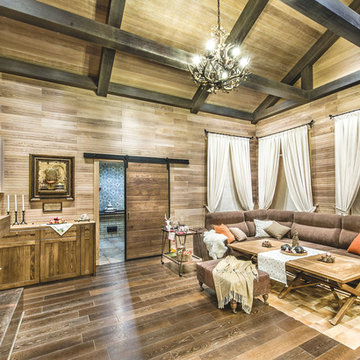
Гостиная площадью 50м2, биокамин, фотографии Серегин Дмитрий
モスクワにある高級な広いカントリー風のおしゃれなリビング (ベージュの壁、濃色無垢フローリング、横長型暖炉、石材の暖炉まわり、埋込式メディアウォール) の写真
モスクワにある高級な広いカントリー風のおしゃれなリビング (ベージュの壁、濃色無垢フローリング、横長型暖炉、石材の暖炉まわり、埋込式メディアウォール) の写真
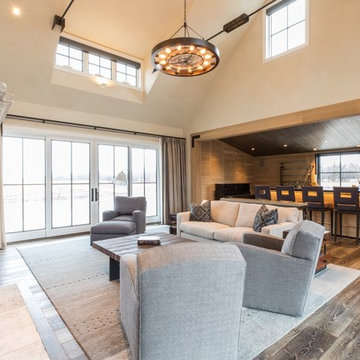
This gracious entertaining space is a wing separate from family spaces. It has large patio doors to the farm and the courtyard letting light in from every angle.
Photos by Katie Basil Photography
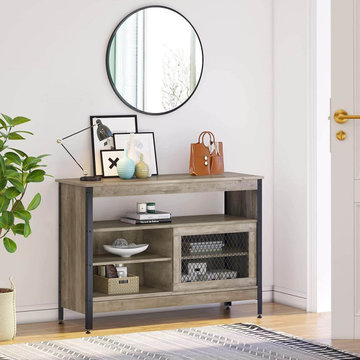
[ Houzz Furniture - Bestier.net ]
Modern Farmhouse Buffet Cabinet Coffee Bar with LED Decor Coffee Bar Table with Adjustable Shelves Storage Cabinet with Open Compartment Console Table Cupboard for Hallway Living Room Dining Room
7 main color lighting kitchen rack with adjustable shelf, practical sliding door, and adjustable feet, 3-tier shelves kitchen island rack with industrial style, 44”, easy assembly, rustic brown
【Multi-function Storage Cabinet】 Suit so many occasions, such as the kitchen, dining room, entrance hall, hallway and so on. It can be used not only as a food preparation table, but also for storing wine and drinks, in addition to displaying decorations, photos, etc, make your area more neat and tidy, we are equipped with light strips for your convenience.
【Large Capacity of Sideboard】 Buffet Cabinet with open compartment and adjustable shelves for space-efficient storage. The open shelf can meet all your storage needs, equipped with sliding doors, storage space is both large and well planned. Overall Size: 44”W X 15.7”D X 31.2”H.
【Farmhouse Style】 Mesh design style with wood grain panels perfectly matches with the black frame, making the storage cabinet look very simple and stylish. There’s more to this cupboard! It can also work as an entryway cabinet for out-the-door essentials, as a TV stand, or a file cabinet in the home office.
【Durable Material】 Constructed by high quality and environment-friendly P2 grade particleboard, metal leg design and the height adjustment knob on each foot keep the sideboard balanced at all times. Made of metal and wood with a good load capacity.
【Easy Assembly & Free Service】 Provides you with detailed instructions and numbered parts to simplify the assembly. We provide lifetime professional customer service and always strive for 100% customer satisfaction. Pls contact us for any damage or replacement.
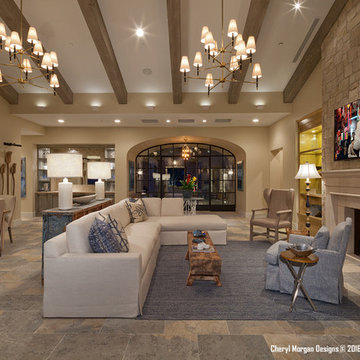
Great Room Concept. Dining Room open to Living Room. Flat Screen TV above custom stone fireplace. Lovely Entry doors. Warm and inviting interiors. George Gutenberg Photography
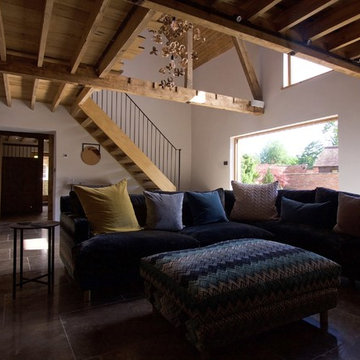
Conversion of a listed medieval and late Victorian barn complex in to a one-bedroom annex space. Excellent workmanship and attention to detail by the the fantastic build team resulted in an effortless, light-touch approach, where the boundary between original and adapted fabric is blurred. The client sought to exploit the existing features of the building including beautiful timber trusses and floor structure combined with subtle interventions which has breathed life back in to an underused and forgotten set of buildings.
Charlie Luxton Design
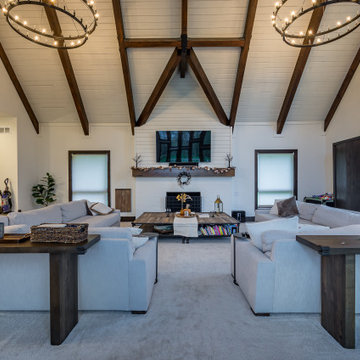
シカゴにある高級な巨大なカントリー風のおしゃれなリビング (白い壁、カーペット敷き、標準型暖炉、木材の暖炉まわり、壁掛け型テレビ、白い床、表し梁、塗装板張りの壁、白い天井) の写真
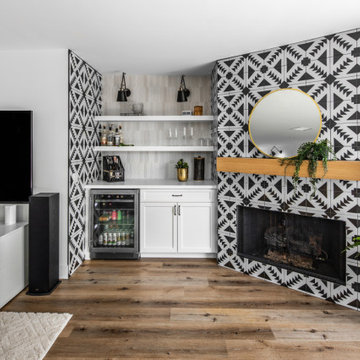
Remodeled lIving room with built-in wetbar and updated fireplace.
サンディエゴにある高級な中くらいなカントリー風のおしゃれなリビング (白い壁、磁器タイルの床、コーナー設置型暖炉、タイルの暖炉まわり、茶色い床) の写真
サンディエゴにある高級な中くらいなカントリー風のおしゃれなリビング (白い壁、磁器タイルの床、コーナー設置型暖炉、タイルの暖炉まわり、茶色い床) の写真
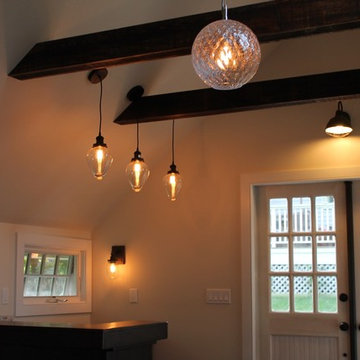
This small tiny house has all the amenities for a fun visit. Beautiful original wood floors, industrial and glass lighting, perfect entertaining or getaway space.
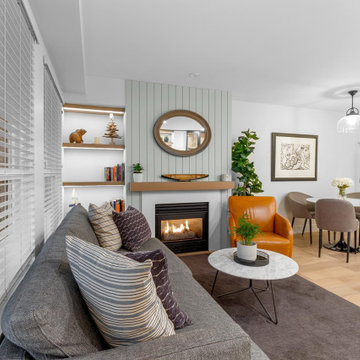
Modern farmhouse living room design
バンクーバーにある高級な中くらいなカントリー風のおしゃれなリビング (白い壁、無垢フローリング、標準型暖炉、塗装板張りの暖炉まわり、埋込式メディアウォール、茶色い床) の写真
バンクーバーにある高級な中くらいなカントリー風のおしゃれなリビング (白い壁、無垢フローリング、標準型暖炉、塗装板張りの暖炉まわり、埋込式メディアウォール、茶色い床) の写真
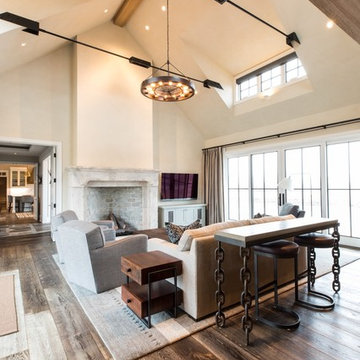
This gracious entertaining space is a wing separate from family spaces. It has large patio doors to the farm and the courtyard letting light in from every angle.
Photos by Katie Basil Photography
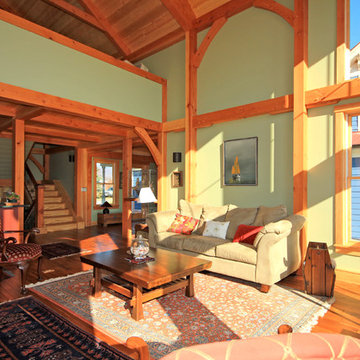
The wall color for the addition was determined from a color match at the paint store to the painting hanging over the sofa. The painting is meaningful to the family.
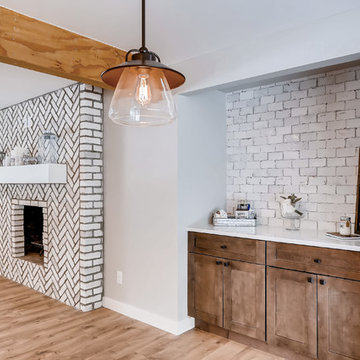
This home was transformed into a farmhouse glam space with master suite, custom bathrooms, spacious kitchen with giant island and more. Features include exposed beam, new brick product, custom built kitchen island, stunning master bathroom & more.
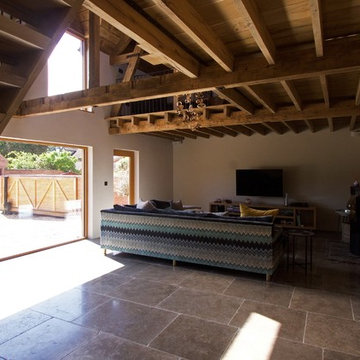
Conversion of a listed medieval and late Victorian barn complex in to a one-bedroom annex space. Excellent workmanship and attention to detail by the the fantastic build team resulted in an effortless, light-touch approach, where the boundary between original and adapted fabric is blurred. The client sought to exploit the existing features of the building including beautiful timber trusses and floor structure combined with subtle interventions which has breathed life back in to an underused and forgotten set of buildings.
Charlie Luxton Design
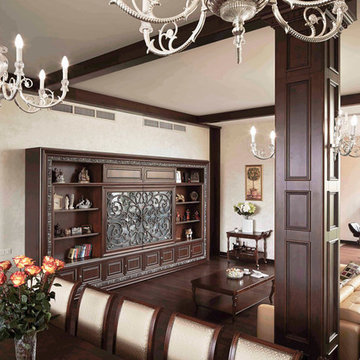
Андрей и Екатерина Андреевы
проект "Простые истины"
Гостиная. Темное дерево ореха эффектно контрастирует со светлыми стенами. Эффектный шкаф с деревянной резьбой скрывает телевизор за раздвижными дверцами.
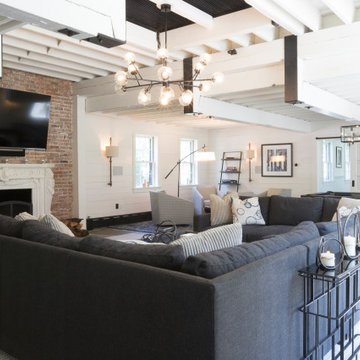
Open space living room with home bar pool table eating and sitting areas. Oyster Bay, NY.
ニューヨークにある高級な巨大なカントリー風のおしゃれなリビング (スレートの床、標準型暖炉、レンガの暖炉まわり、壁掛け型テレビ) の写真
ニューヨークにある高級な巨大なカントリー風のおしゃれなリビング (スレートの床、標準型暖炉、レンガの暖炉まわり、壁掛け型テレビ) の写真
高級なカントリー風のリビングのホームバーの写真
1
