ラグジュアリーなカントリー風のリビング (コーナー設置型暖炉) の写真
絞り込み:
資材コスト
並び替え:今日の人気順
写真 1〜14 枚目(全 14 枚)
1/4
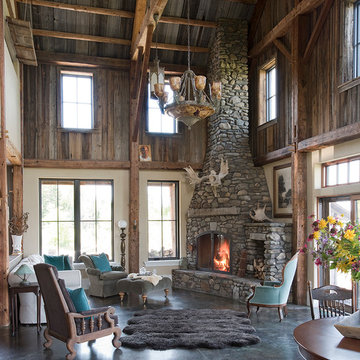
James R. Salomon Photography
バーリントンにあるラグジュアリーな広いカントリー風のおしゃれなLDK (コンクリートの床、石材の暖炉まわり、テレビなし、コーナー設置型暖炉) の写真
バーリントンにあるラグジュアリーな広いカントリー風のおしゃれなLDK (コンクリートの床、石材の暖炉まわり、テレビなし、コーナー設置型暖炉) の写真
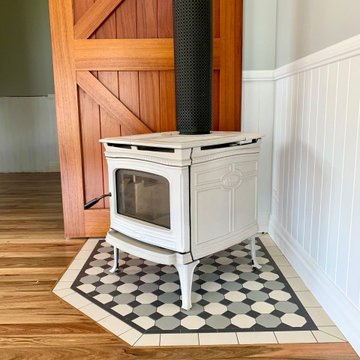
Close up details of the Great Room
Featuring: Alderlea T5 wood heater in antique white enamel finish, tessellated tiled hearth (custom colours and pattern), barn doors in cedar finish, spotted gum flooring with a wax finish.
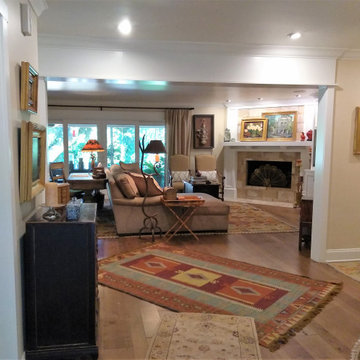
An open concept, 'Eclectic Farmhouse' style living room, which includes a selection of Southwestern rugs, a custom Arts & Crafts fireplace, built-in entertainment center, and a wide array of the client's meaningful art.
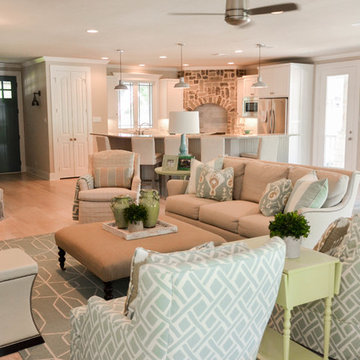
Because lake lots are expensive and small around this private lake, we wanted to make this heart of the home feel as big and open as possible. When designing an a fully open living space filled with the entry, kitchen, dining room, and family room, it is important to use clever ways of defining the spaces. The client has a large family and often has 8-12 family members at the house at a time. This meant we needed to have a lot of places for people to sit. One way we added extra seating is with a couple of ottomans. We made sure to make them tall enough where it was not a struggle getting up and down either.
Photo by Kevin Twitty
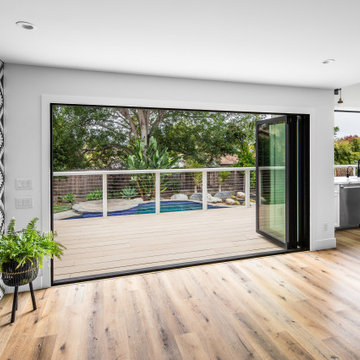
サンディエゴにあるラグジュアリーな広いカントリー風のおしゃれなリビング (マルチカラーの壁、淡色無垢フローリング、コーナー設置型暖炉、タイルの暖炉まわり、埋込式メディアウォール、ベージュの床) の写真
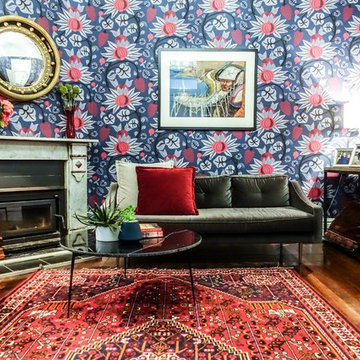
Monique Sartor
シドニーにあるラグジュアリーな広いカントリー風のおしゃれなリビング (青い壁、無垢フローリング、コーナー設置型暖炉、石材の暖炉まわり、据え置き型テレビ) の写真
シドニーにあるラグジュアリーな広いカントリー風のおしゃれなリビング (青い壁、無垢フローリング、コーナー設置型暖炉、石材の暖炉まわり、据え置き型テレビ) の写真
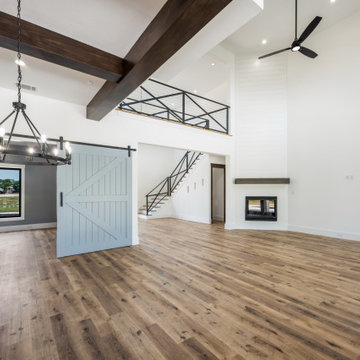
Welcome to the inviting living room, where a cozy fireplace stands as the focal point beneath a vaulted ceiling. Hardwood floors add warmth, while a lighting array illuminates the space. Double French doors lead to the backyard, complemented by massive bay windows that flood the room with natural light.
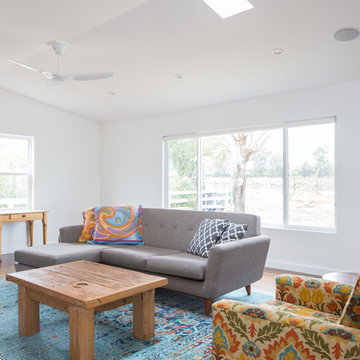
Peter Lyons
サンフランシスコにあるラグジュアリーな中くらいなカントリー風のおしゃれなLDK (白い壁、無垢フローリング、コーナー設置型暖炉、タイルの暖炉まわり) の写真
サンフランシスコにあるラグジュアリーな中くらいなカントリー風のおしゃれなLDK (白い壁、無垢フローリング、コーナー設置型暖炉、タイルの暖炉まわり) の写真
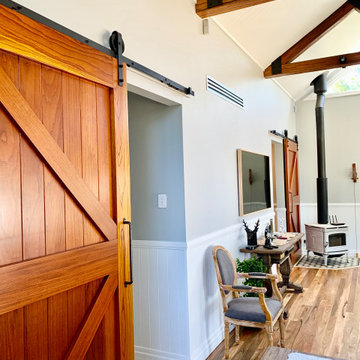
Barn door and close up details of the great room.
Featuring: hand crafted hardwood feature trusses, timber 8 light doors, dado rail, vj panelling, barn doors, barn door hardware from Rustica USA, antique white enamel alderlea T5 wood heater, tessellated tiled fireplace hearth. 'the frame' flush mount TV, advantage air slimline wall air conditioning vents, spotted gum flooring with a wax finish
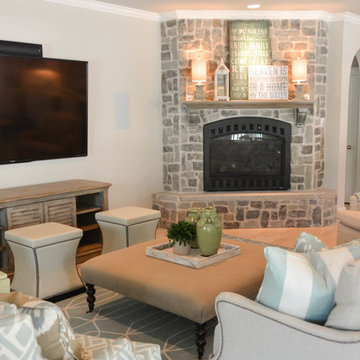
In our defined family room space, we were aware that the floor to ceiling stone fireplace would be the show stopper. We also knew that we needed to soften the harshness that comes with so much stone. To accomplish this, we decided to keep the amount of wood pieces in the space to a minimum. One of our favorite pieces in this room is the turned leg cocktail ottoman. Not only does it soften the room, it can easily be moved to open up the room even more and provide extra seating.
Photo by Kevin Twitty

ブリスベンにあるラグジュアリーな中くらいなカントリー風のおしゃれなLDK (グレーの壁、淡色無垢フローリング、コーナー設置型暖炉、タイルの暖炉まわり、壁掛け型テレビ、茶色い床、表し梁) の写真
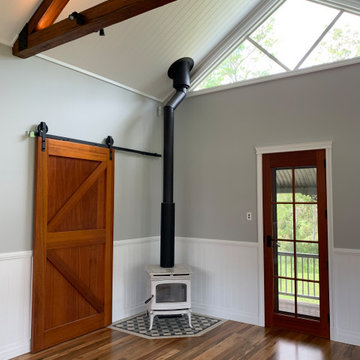
ブリスベンにあるラグジュアリーな中くらいなカントリー風のおしゃれなLDK (グレーの壁、淡色無垢フローリング、コーナー設置型暖炉、タイルの暖炉まわり、壁掛け型テレビ、茶色い床、表し梁) の写真
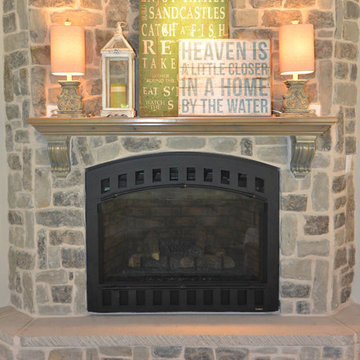
Around this feature fireplace, we brought the stone used on the exterior of the house inside. We loved how this connected the elements to one another. We decided to build up the hearth to allow for even more seating when entertaining large groups. We topped the mantle with signs printed on reclaimed wood in our blue and green colors for that casual country feel. Life is better at the lake!
Photo by Kevin Twitty
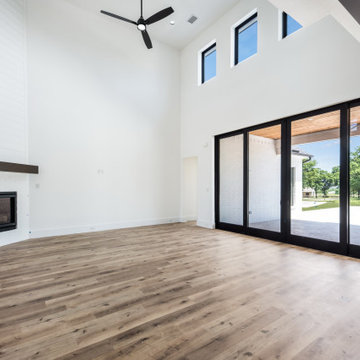
Welcome to the inviting living room, where a cozy fireplace stands as the focal point beneath a vaulted ceiling. Hardwood floors add warmth, while a lighting array illuminates the space. Double French doors lead to the backyard, complemented by massive bay windows that flood the room with natural light.
ラグジュアリーなカントリー風のリビング (コーナー設置型暖炉) の写真
1