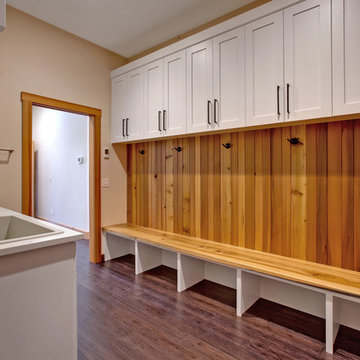カントリー風のランドリールームの写真
絞り込み:
資材コスト
並び替え:今日の人気順
写真 1981〜2000 枚目(全 8,440 枚)
1/2
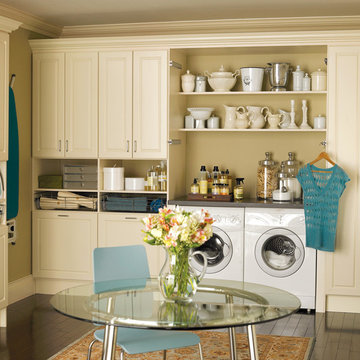
Laundry room cabinets in antique white finish with raised panel doors
インディアナポリスにある高級な広いカントリー風のおしゃれな家事室 (L型、レイズドパネル扉のキャビネット、ベージュのキャビネット、人工大理石カウンター、ベージュの壁、濃色無垢フローリング、左右配置の洗濯機・乾燥機、茶色い床) の写真
インディアナポリスにある高級な広いカントリー風のおしゃれな家事室 (L型、レイズドパネル扉のキャビネット、ベージュのキャビネット、人工大理石カウンター、ベージュの壁、濃色無垢フローリング、左右配置の洗濯機・乾燥機、茶色い床) の写真
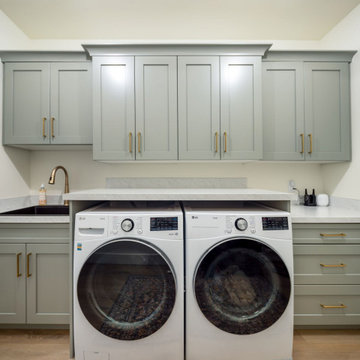
他の地域にあるお手頃価格の広いカントリー風のおしゃれな洗濯室 (I型、ドロップインシンク、シェーカースタイル扉のキャビネット、緑のキャビネット、ラミネートカウンター、白い壁、淡色無垢フローリング、左右配置の洗濯機・乾燥機、ベージュの床、白いキッチンカウンター) の写真
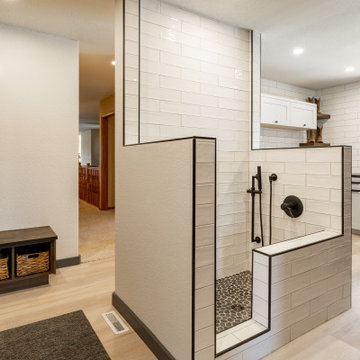
Our clients were tired of a garage entry that was dark, dated, and didn’t function well for their busy, rural lives. We got rid of an extraneous, oversized powder room to open the space up and allow for a dog wash station in its place. White tile and casework create a bright, clean feeling in this mudroom/laundry room — and provide a beautiful counterpoint to the rustic, custom shoe, boot and coat storage. The entire family is happier with the functionality of this space (except, maybe, the dogs!)
Photography: J Marshall Photography
希望の作業にぴったりな専門家を見つけましょう
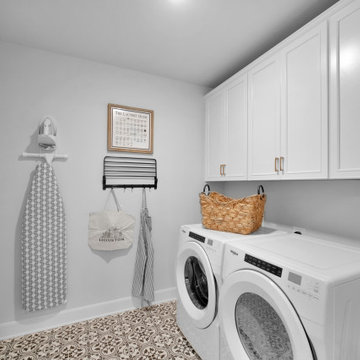
A super functional laundry room with storage and style.
ヒューストンにあるお手頃価格の中くらいなカントリー風のおしゃれな洗濯室 (I型、落し込みパネル扉のキャビネット、白いキャビネット、マルチカラーの壁、セラミックタイルの床、左右配置の洗濯機・乾燥機、マルチカラーの床) の写真
ヒューストンにあるお手頃価格の中くらいなカントリー風のおしゃれな洗濯室 (I型、落し込みパネル扉のキャビネット、白いキャビネット、マルチカラーの壁、セラミックタイルの床、左右配置の洗濯機・乾燥機、マルチカラーの床) の写真
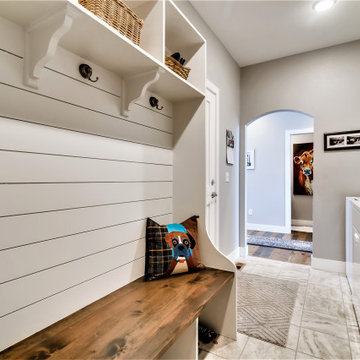
デンバーにあるお手頃価格の中くらいなカントリー風のおしゃれな家事室 (グレーの壁、磁器タイルの床、グレーの床、塗装板張りの壁、I型、シェーカースタイル扉のキャビネット、白いキャビネット、珪岩カウンター、左右配置の洗濯機・乾燥機、グレーのキッチンカウンター) の写真
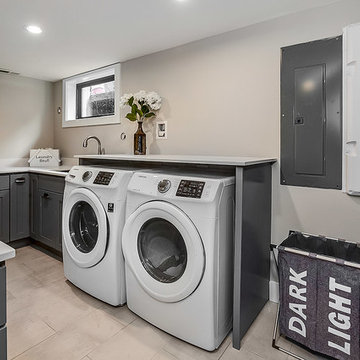
Laundry room with loads of space and storage.
シアトルにあるお手頃価格の中くらいなカントリー風のおしゃれな洗濯室 (L型、アンダーカウンターシンク、シェーカースタイル扉のキャビネット、グレーのキャビネット、クオーツストーンカウンター、グレーの壁、セラミックタイルの床、左右配置の洗濯機・乾燥機、グレーの床、白いキッチンカウンター) の写真
シアトルにあるお手頃価格の中くらいなカントリー風のおしゃれな洗濯室 (L型、アンダーカウンターシンク、シェーカースタイル扉のキャビネット、グレーのキャビネット、クオーツストーンカウンター、グレーの壁、セラミックタイルの床、左右配置の洗濯機・乾燥機、グレーの床、白いキッチンカウンター) の写真

シカゴにある高級な中くらいなカントリー風のおしゃれな洗濯室 (ll型、アンダーカウンターシンク、落し込みパネル扉のキャビネット、白いキャビネット、クオーツストーンカウンター、黄色い壁、セラミックタイルの床、マルチカラーの床、グレーのキッチンカウンター) の写真
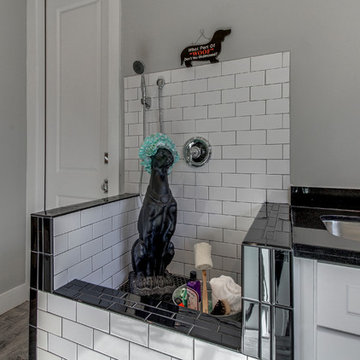
LRP Real Estate Photography
ヒューストンにあるお手頃価格の広いカントリー風のおしゃれな家事室 (L型、スロップシンク、シェーカースタイル扉のキャビネット、白いキャビネット、御影石カウンター、グレーの壁、磁器タイルの床、左右配置の洗濯機・乾燥機、グレーの床) の写真
ヒューストンにあるお手頃価格の広いカントリー風のおしゃれな家事室 (L型、スロップシンク、シェーカースタイル扉のキャビネット、白いキャビネット、御影石カウンター、グレーの壁、磁器タイルの床、左右配置の洗濯機・乾燥機、グレーの床) の写真
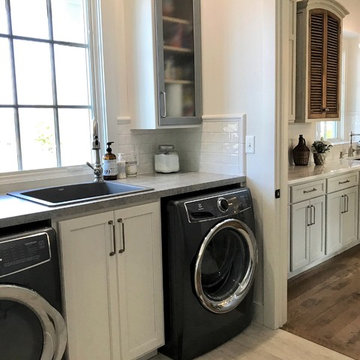
Benjamin Moore Winter White wall paint and lower cabinet paint; upper cabinet fronts are Rustoleum "Hammered" spray paint to simulate zinc with a vintage patina.
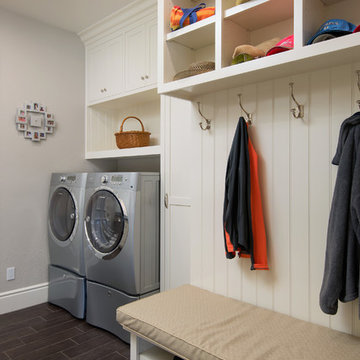
Multi-task Laundry room with great linear space and landing spot for kids, groceries and gear!
Faux Hardwood to match kitchen transition in porcelain tile.
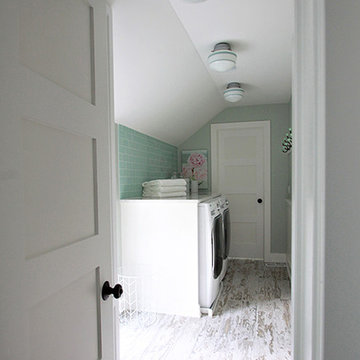
This 1930's Barrington Hills farmhouse was in need of some TLC when it was purchased by this southern family of five who planned to make it their new home. The renovation taken on by Advance Design Studio's designer Scott Christensen and master carpenter Justin Davis included a custom porch, custom built in cabinetry in the living room and children's bedrooms, 2 children's on-suite baths, a guest powder room, a fabulous new master bath with custom closet and makeup area, a new upstairs laundry room, a workout basement, a mud room, new flooring and custom wainscot stairs with planked walls and ceilings throughout the home.
The home's original mechanicals were in dire need of updating, so HVAC, plumbing and electrical were all replaced with newer materials and equipment. A dramatic change to the exterior took place with the addition of a quaint standing seam metal roofed farmhouse porch perfect for sipping lemonade on a lazy hot summer day.
In addition to the changes to the home, a guest house on the property underwent a major transformation as well. Newly outfitted with updated gas and electric, a new stacking washer/dryer space was created along with an updated bath complete with a glass enclosed shower, something the bath did not previously have. A beautiful kitchenette with ample cabinetry space, refrigeration and a sink was transformed as well to provide all the comforts of home for guests visiting at the classic cottage retreat.
The biggest design challenge was to keep in line with the charm the old home possessed, all the while giving the family all the convenience and efficiency of modern functioning amenities. One of the most interesting uses of material was the porcelain "wood-looking" tile used in all the baths and most of the home's common areas. All the efficiency of porcelain tile, with the nostalgic look and feel of worn and weathered hardwood floors. The home’s casual entry has an 8" rustic antique barn wood look porcelain tile in a rich brown to create a warm and welcoming first impression.
Painted distressed cabinetry in muted shades of gray/green was used in the powder room to bring out the rustic feel of the space which was accentuated with wood planked walls and ceilings. Fresh white painted shaker cabinetry was used throughout the rest of the rooms, accentuated by bright chrome fixtures and muted pastel tones to create a calm and relaxing feeling throughout the home.
Custom cabinetry was designed and built by Advance Design specifically for a large 70” TV in the living room, for each of the children’s bedroom’s built in storage, custom closets, and book shelves, and for a mudroom fit with custom niches for each family member by name.
The ample master bath was fitted with double vanity areas in white. A generous shower with a bench features classic white subway tiles and light blue/green glass accents, as well as a large free standing soaking tub nestled under a window with double sconces to dim while relaxing in a luxurious bath. A custom classic white bookcase for plush towels greets you as you enter the sanctuary bath.
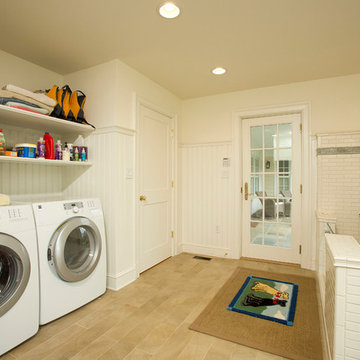
The mudroom does extra duty as the laundry room and offers a place for the Owner's dogs to clean up before entering the house.
Hadley Photography
ワシントンD.C.にあるカントリー風のおしゃれなランドリールームの写真
ワシントンD.C.にあるカントリー風のおしゃれなランドリールームの写真

Farm House Laundry Project, we open this laundry closet to switch Laundry from Bathroom to Kitchen Dining Area, this way we change from small machine size to big washer and dryer.
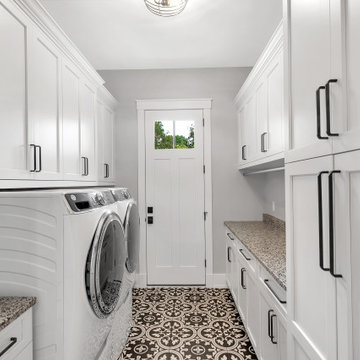
Laundry off of mud room
他の地域にある高級な中くらいなカントリー風のおしゃれな洗濯室 (ll型、シェーカースタイル扉のキャビネット、白いキャビネット、御影石カウンター、グレーの壁、セラミックタイルの床、左右配置の洗濯機・乾燥機、マルチカラーの床、ベージュのキッチンカウンター) の写真
他の地域にある高級な中くらいなカントリー風のおしゃれな洗濯室 (ll型、シェーカースタイル扉のキャビネット、白いキャビネット、御影石カウンター、グレーの壁、セラミックタイルの床、左右配置の洗濯機・乾燥機、マルチカラーの床、ベージュのキッチンカウンター) の写真

他の地域にある高級な広いカントリー風のおしゃれな家事室 (アンダーカウンターシンク、シェーカースタイル扉のキャビネット、白いキャビネット、木材カウンター、白い壁、レンガの床、左右配置の洗濯機・乾燥機、赤い床、茶色いキッチンカウンター、羽目板の壁) の写真
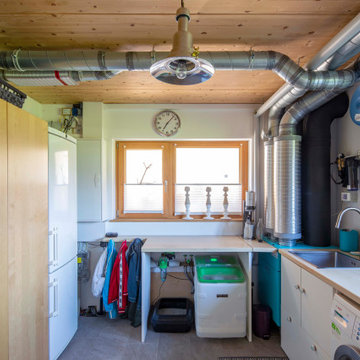
Aufnahmen: Michael Voit
ミュンヘンにあるカントリー風のおしゃれなランドリールーム (スロップシンク、左右配置の洗濯機・乾燥機、グレーの床) の写真
ミュンヘンにあるカントリー風のおしゃれなランドリールーム (スロップシンク、左右配置の洗濯機・乾燥機、グレーの床) の写真
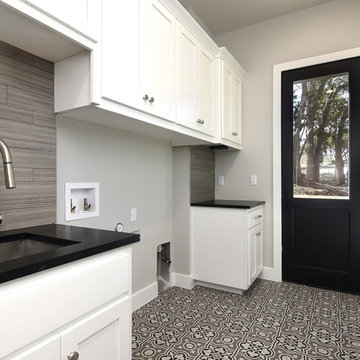
Contemporary laundry room with shaker cabinets, black solid surface countertops, under-mount stainless steel laundry sink and modern fixtures flows seamlessly into the outdoors via an 8' single paneled door with large glass insert. A unique porcelain tile pattern unifies and adds additional interest.
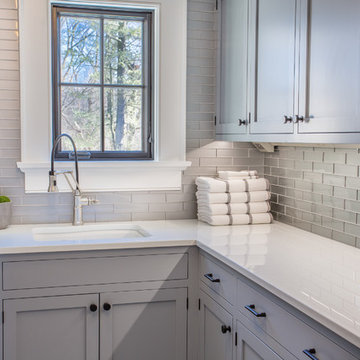
ニューヨークにある高級な広いカントリー風のおしゃれな洗濯室 (アンダーカウンターシンク、シェーカースタイル扉のキャビネット、グレーのキャビネット、グレーの壁、磁器タイルの床、左右配置の洗濯機・乾燥機) の写真
カントリー風のランドリールームの写真
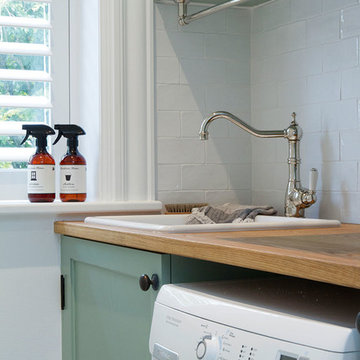
Beautiful classic tapware from Perrin & Rowe adorns the bathrooms and laundry of this urban family home.Perrin & Rowe tapware from The English Tapware Company. The mirrored medicine cabinets were custom made by Mark Wardle, the lights are from Edison Light Globes, the wall tiles are from Tera Nova and the floor tiles are from Earp Bros.
Photographer: Anna Rees
100
