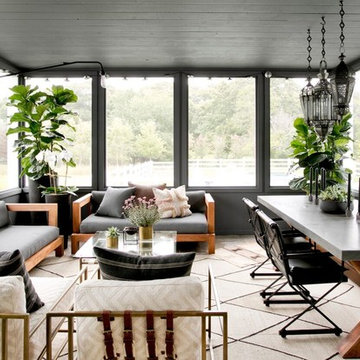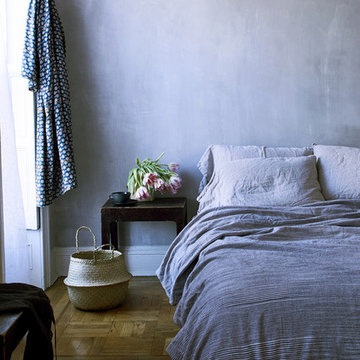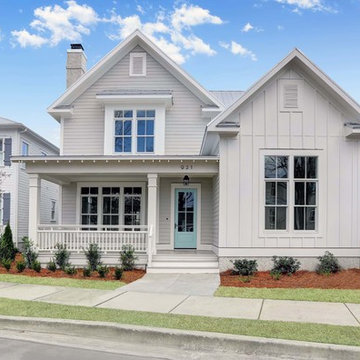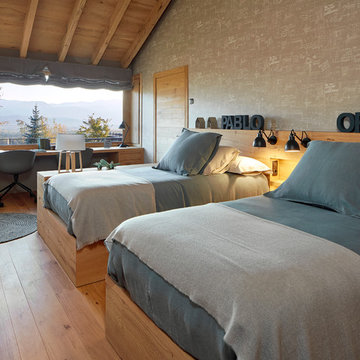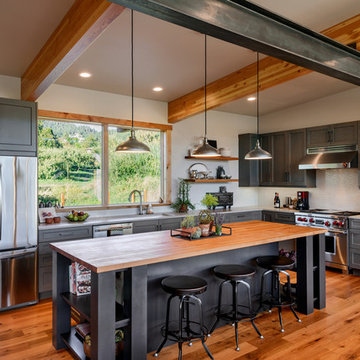カントリー風の家の画像・アイデア

Karen Swanson, owner of New England Design Works in Manchester, MA keeps designing award winning Pennville Custom Cabinetry kitchens. You may remember that earlier this year, Karen won both the regional Sub-Zero Design Contest and the National Kitchen & Bath Association's medium kitchen of the year.
nedesignworks@gmail.com
978.500.1096.

This modern farmhouse living room features a custom shiplap fireplace by Stonegate Builders, with custom-painted cabinetry by Carver Junk Company. The large rug pattern is mirrored in the handcrafted coffee and end tables, made just for this space.

サンフランシスコにある広いカントリー風のおしゃれなマスターバスルーム (シェーカースタイル扉のキャビネット、グレーのキャビネット、アンダーマウント型浴槽、グレーのタイル、白い壁、アンダーカウンター洗面器、グレーの床、白い洗面カウンター、コーナー設置型シャワー、分離型トイレ、磁器タイルの床、ラミネートカウンター、開き戸のシャワー) の写真

Garett & Carrie Buell of Studiobuell / studiobuell.com
ナッシュビルにあるカントリー風のおしゃれなリビング (白い壁、濃色無垢フローリング、標準型暖炉、茶色い床、石材の暖炉まわり) の写真
ナッシュビルにあるカントリー風のおしゃれなリビング (白い壁、濃色無垢フローリング、標準型暖炉、茶色い床、石材の暖炉まわり) の写真
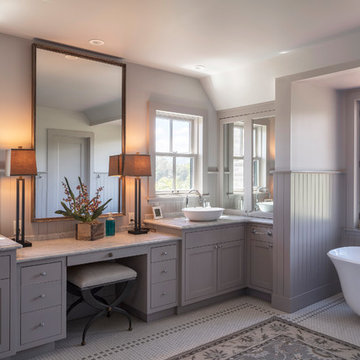
Michael Hospelt Photography, Trainor Builders, St Helena, CA
サンフランシスコにあるカントリー風のおしゃれなマスターバスルーム (シェーカースタイル扉のキャビネット、グレーのキャビネット、置き型浴槽、グレーの壁、ベッセル式洗面器、マルチカラーの床) の写真
サンフランシスコにあるカントリー風のおしゃれなマスターバスルーム (シェーカースタイル扉のキャビネット、グレーのキャビネット、置き型浴槽、グレーの壁、ベッセル式洗面器、マルチカラーの床) の写真
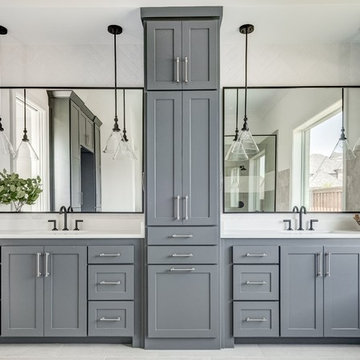
ダラスにあるカントリー風のおしゃれな浴室 (シェーカースタイル扉のキャビネット、グレーのキャビネット、グレーのタイル、白い壁、アンダーカウンター洗面器、グレーの床、白い洗面カウンター) の写真

シカゴにあるカントリー風のおしゃれな洗濯室 (I型、アンダーカウンターシンク、落し込みパネル扉のキャビネット、グレーのキャビネット、グレーの壁、左右配置の洗濯機・乾燥機、グレーの床、白いキッチンカウンター) の写真

GHG Builders
Andersen 100 Series Windows
Andersen A-Series Doors
サンフランシスコにあるカントリー風のおしゃれな家の外観 (縦張り) の写真
サンフランシスコにあるカントリー風のおしゃれな家の外観 (縦張り) の写真

ジャクソンにあるカントリー風のおしゃれな家事室 (コの字型、アンダーカウンターシンク、シェーカースタイル扉のキャビネット、ベージュのキャビネット、木材カウンター、白い壁、コンクリートの床、左右配置の洗濯機・乾燥機、グレーの床、ベージュのキッチンカウンター) の写真
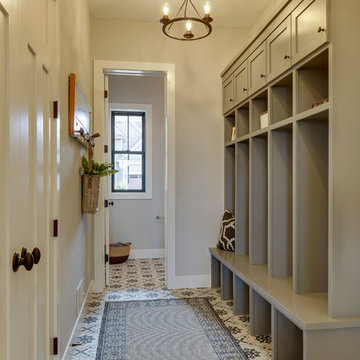
Mudroom with built in custom enameled cabinetry, farmhouse tiles, and white shaker millwork.
ミネアポリスにあるカントリー風のおしゃれなマッドルーム (グレーの壁、磁器タイルの床、グレーの床) の写真
ミネアポリスにあるカントリー風のおしゃれなマッドルーム (グレーの壁、磁器タイルの床、グレーの床) の写真

Howard Baker | www.howardbakerphoto.com
他の地域にあるカントリー風のおしゃれなリビング (白い壁、コンクリートの床、薪ストーブ、金属の暖炉まわり、グレーの床、グレーとブラウン) の写真
他の地域にあるカントリー風のおしゃれなリビング (白い壁、コンクリートの床、薪ストーブ、金属の暖炉まわり、グレーの床、グレーとブラウン) の写真

Tucked away in the backwoods of Torch Lake, this home marries “rustic” with the sleek elegance of modern. The combination of wood, stone and metal textures embrace the charm of a classic farmhouse. Although this is not your average farmhouse. The home is outfitted with a high performing system that seamlessly works with the design and architecture.
The tall ceilings and windows allow ample natural light into the main room. Spire Integrated Systems installed Lutron QS Wireless motorized shades paired with Hartmann & Forbes windowcovers to offer privacy and block harsh light. The custom 18′ windowcover’s woven natural fabric complements the organic esthetics of the room. The shades are artfully concealed in the millwork when not in use.
Spire installed B&W in-ceiling speakers and Sonance invisible in-wall speakers to deliver ambient music that emanates throughout the space with no visual footprint. Spire also installed a Sonance Landscape Audio System so the homeowner can enjoy music outside.
Each system is easily controlled using Savant. Spire personalized the settings to the homeowner’s preference making controlling the home efficient and convenient.
Builder: Widing Custom Homes
Architect: Shoreline Architecture & Design
Designer: Jones-Keena & Co.
Photos by Beth Singer Photographer Inc.
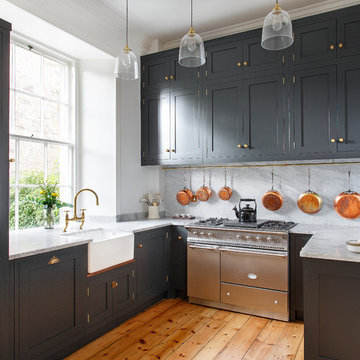
エディンバラにあるカントリー風のおしゃれなキッチン (エプロンフロントシンク、シェーカースタイル扉のキャビネット、グレーのキャビネット、白いキッチンパネル、シルバーの調理設備、無垢フローリング、アイランドなし) の写真
カントリー風の家の画像・アイデア
1





















