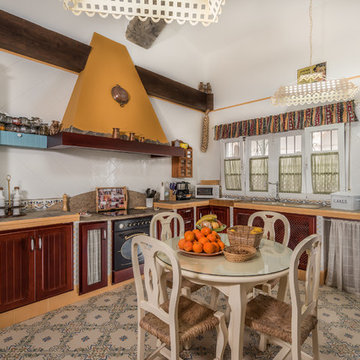カントリー風のダイニングキッチン (トリプルシンク) の写真
絞り込み:
資材コスト
並び替え:今日の人気順
写真 1〜20 枚目(全 22 枚)
1/4
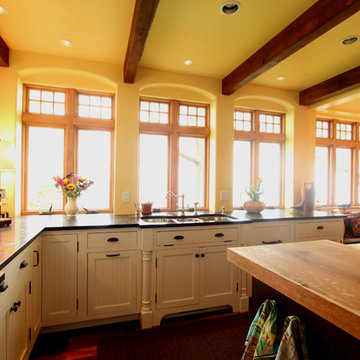
Bumping out the sink base 3" and adding spindles and the arched valance at the toe space make the sink stand out. To the right, we have paneled dishwasher drawers and to the left, we have the double trash pullout. Bead board center panels in white painted cabinets add to the charm of the lake front home.
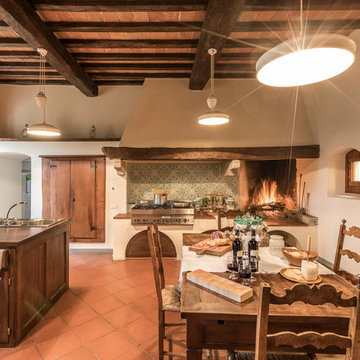
フィレンツェにある広いカントリー風のおしゃれなキッチン (トリプルシンク、落し込みパネル扉のキャビネット、濃色木目調キャビネット、マルチカラーのキッチンパネル、セラミックタイルのキッチンパネル、シルバーの調理設備、テラコッタタイルの床、赤い床) の写真
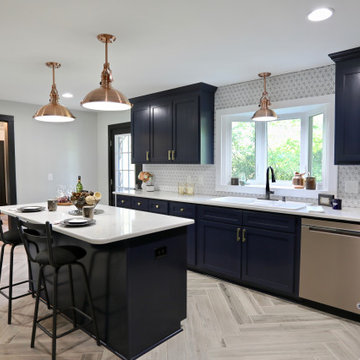
This kitchen has plenty of space for the family and for entertaining. The island has 2 sides for stools, large walk around spaces and lots of countertops for preparing meals and enjoying guests.
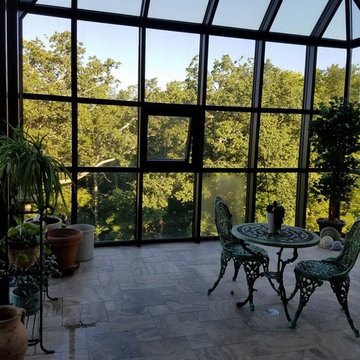
This large greenhouse is actually attached to the kitchen! There will be planting beds of all sizes to accommodate fruits and veggies year round. This is the ultimate herb garden in your kitchen!
Meyer Design
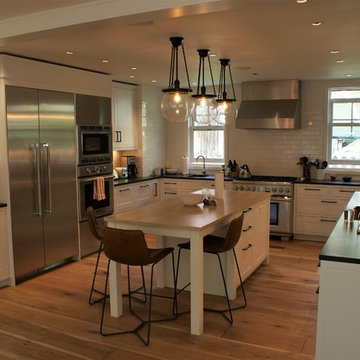
デンバーにある中くらいなカントリー風のおしゃれなキッチン (トリプルシンク、シェーカースタイル扉のキャビネット、白いキャビネット、ソープストーンカウンター、白いキッチンパネル、サブウェイタイルのキッチンパネル、シルバーの調理設備、無垢フローリング) の写真
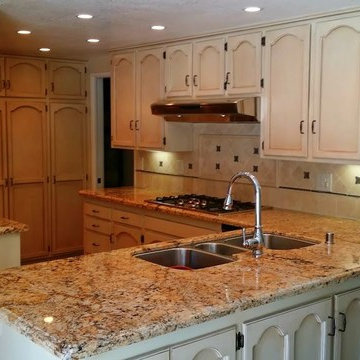
オレンジカウンティにある中くらいなカントリー風のおしゃれなキッチン (トリプルシンク、落し込みパネル扉のキャビネット、淡色木目調キャビネット、御影石カウンター、ベージュキッチンパネル、セラミックタイルのキッチンパネル、シルバーの調理設備) の写真
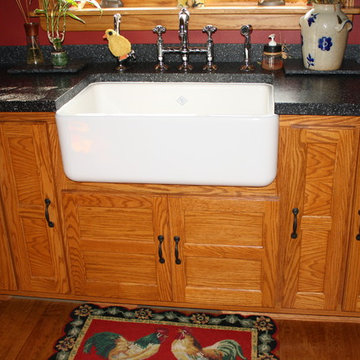
The interesting about these custom built cabinets is that we decided to use a more traditional stile of craftsman cabinet door. To make it even more unique, we ran the inner panels horizontally. We installed Wilsonart Solid Surface countertops with a beautiful farmhouse sink.
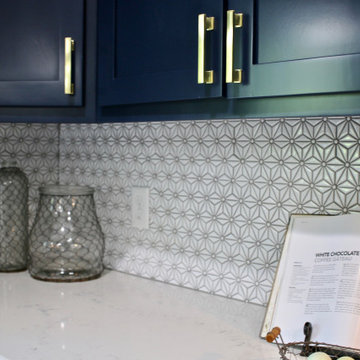
I fell in love with this geometric pattern for the backsplash. It's a small and dainty pattern, that over the large area makes a big impact. It also reminisces of an older style backsplash which I wanted to keep some of the detail grounded to the age of the home.
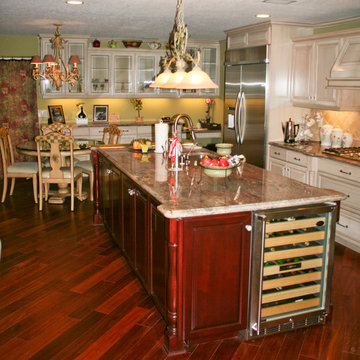
オレンジカウンティにある中くらいなカントリー風のおしゃれなキッチン (トリプルシンク、レイズドパネル扉のキャビネット、淡色木目調キャビネット、御影石カウンター、ベージュキッチンパネル、セラミックタイルのキッチンパネル、シルバーの調理設備、無垢フローリング) の写真
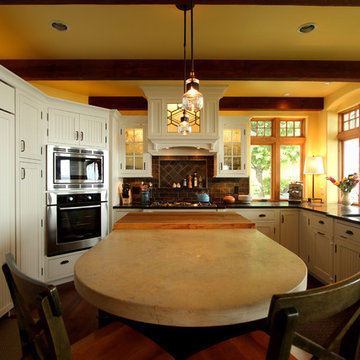
Slate tile was selected for the backsplash to bring all the warm tones in the room together. Multiple countertop surfaces were used on the island. Thick wood with a live wood edge was used on the cooktop side and valderstone was used on the seating side.

A paneled refrigerator anchors the end of the kitchen. A pantry cabinet is sandwiched between the paneled refrigerator and a corner microwave/oven cabinet. Beadboard center panels add charm.
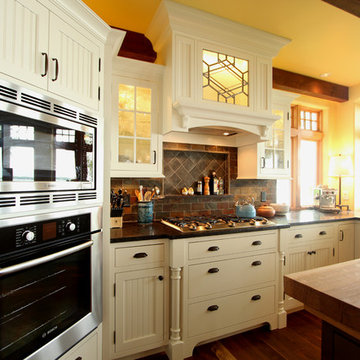
The cooktop cabinet was pulled forward 3" and spindles were placed on both sides. An arched valance toe was added to the bottom. The wood hood above was made to incorporate a piece of stained glass that the couple got for their wedding that was made by a family member. A niche was built into the wall behind the cooktop to house oils, salt and pepper grinders, and other cooking tools. The microwave and oven tower was built in to a corner cabinet, a pantry cabinet placed to the left, and the paneled 48" subzero refrigerator was placed on the end. A drop zone/phone center was placed next to the doorway into the kitchen and features a TV, mail slots, a charging station, and the back panel is framed cork for important papers and family pictures.
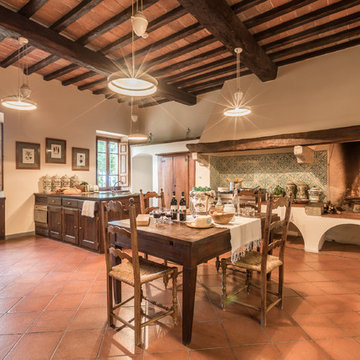
フィレンツェにある広いカントリー風のおしゃれなキッチン (トリプルシンク、落し込みパネル扉のキャビネット、濃色木目調キャビネット、マルチカラーのキッチンパネル、セラミックタイルのキッチンパネル、シルバーの調理設備、テラコッタタイルの床、赤い床) の写真
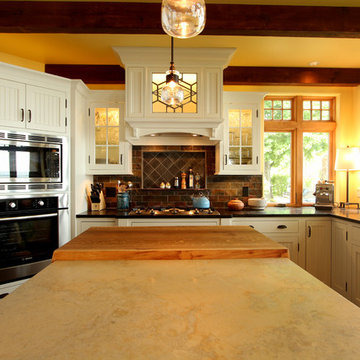
Slate tile was selected for the backsplash to bring all the warm tones in the room together. Multiple countertop surfaces were used on the island. Thick wood with a live wood edge was used on the cooktop side and valderstone was used on the seating side.
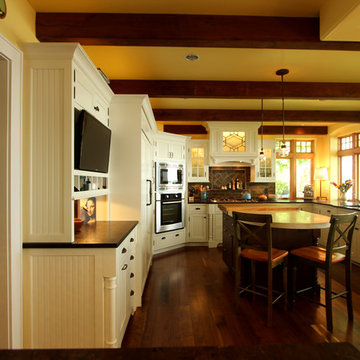
Beadboard center panels were used in all the cabinet doors and big drawer heads. They were used on the exposed ends of the cabinets as well. It brings charm to this lake home remodel. Spindles were used on the four corners of the island, on the sink bump out, on the cooktop bump out, and at the mail center. The perimeter cabinets are painted white and the island is stained maple. The two toned kitchen is warm and welcoming.
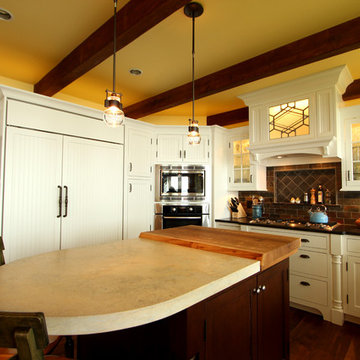
The cooktop cabinet was pulled forward 3" and spindles were placed on both sides. An arched valance toe was added to the bottom. The wood hood above was made to incorporate a piece of stained glass that the couple got for their wedding that was made by a family member. A niche was built into the wall behind the cooktop to house oils, salt and pepper grinders, and other cooking tools. The microwave and oven tower was built in to a corner cabinet, a pantry cabinet placed to the left, and the paneled 48" subzero refrigerator was placed on the end. A drop zone/phone center was placed next to the doorway into the kitchen and features a TV, mail slots, a charging station, and the back panel is framed cork for important papers and family pictures.
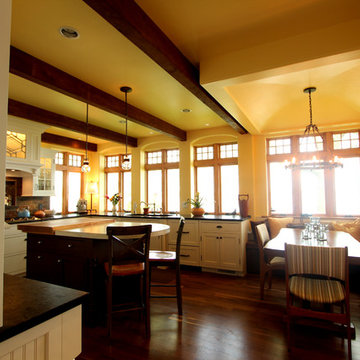
A built in booth seating area was added under windows and chairs were added to the other two sides to create a cozy, intimate eating area inside the kitchen. The groin vault ceiling treatment features a pendant light that hangs over the table and helps define the eat in area of the space. The exposed wood beams in the kitchen adds great texture and another ceiling detail on that side of the room.
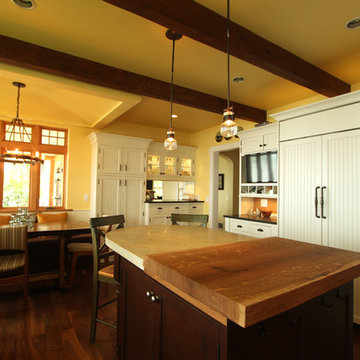
A thick wood top on the cooktop side of the island and a thick valder stone countertop on the island. The island is a dark stained maple and features two spindles on the eating side. The refrigerator is paneled. A passthrough on the wall that connects the dining room to the kitchen features double access cabinets that can be opened on both sides. The glass fronted cabinets are lit so show off glassware.
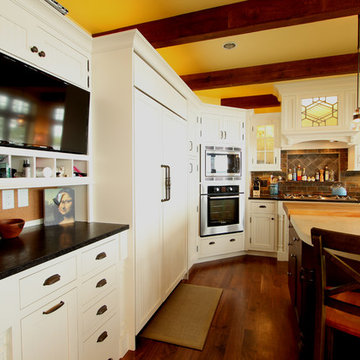
A drop zone/mail center was incorporated into this kitchen. Mail slots, a built in tv, a pull out recycling can, charging station in a drawer all provide organization for this busy side of the kitchen.
カントリー風のダイニングキッチン (トリプルシンク) の写真
1
