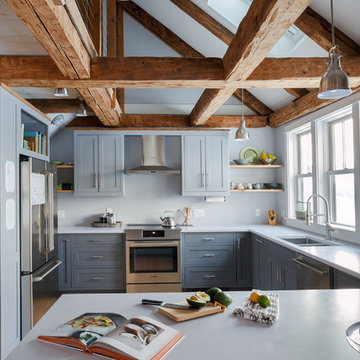カントリー風のペニンシュラキッチン (ダブルシンク) の写真
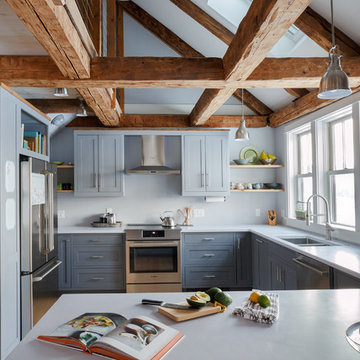
Farmhouse renovation by Aaron Flint builders, cabinetry by Pomerantz Woodworking. Photo by Sabin Gratz Photography
バーリントンにあるカントリー風のおしゃれなキッチン (シェーカースタイル扉のキャビネット、ダブルシンク、グレーのキャビネット、グレーのキッチンパネル、シルバーの調理設備) の写真
バーリントンにあるカントリー風のおしゃれなキッチン (シェーカースタイル扉のキャビネット、ダブルシンク、グレーのキャビネット、グレーのキッチンパネル、シルバーの調理設備) の写真

ボルドーにあるカントリー風のおしゃれなキッチン (フラットパネル扉のキャビネット、淡色木目調キャビネット、木材カウンター、トラバーチンの床、ダブルシンク、ベージュの床) の写真
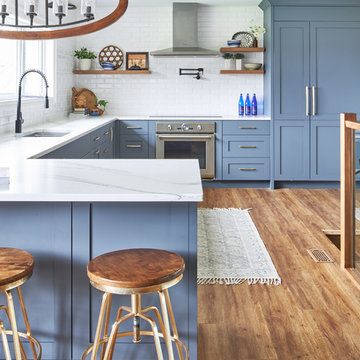
Modern farmhouse style kitchen with bold accents of wood, matte black, and gold hardware! The full wall of white subway tile shows subtle, but important detail.
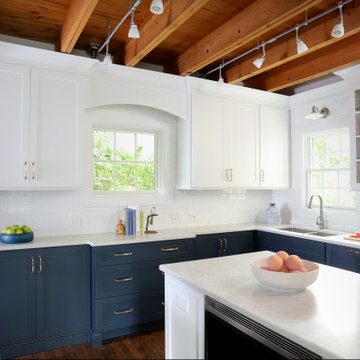
This small rustic kitchen has it all, shallow blue cabinets full of storage, exposed rafters, and a glass front cabinet to show off the collection of vintage depression glass!
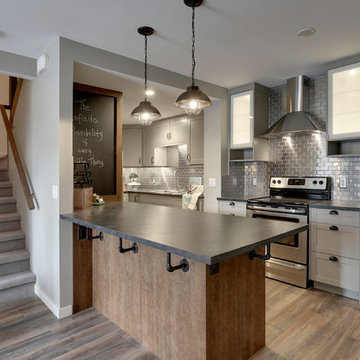
78 x 42 counter height island allows for lots of counter/dining space. Small desk area provides a work space of 46" for computer work. There is now room for several people to work and contribute to cooking. Great for entertaining!
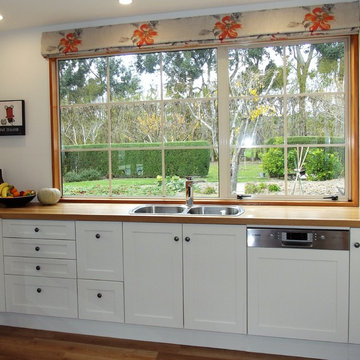
Blind fabric: Hemptech La Flora Amber. Kitchen by others
クライストチャーチにある高級な中くらいなカントリー風のおしゃれなキッチン (ダブルシンク、白いキャビネット、木材カウンター、白いキッチンパネル、サブウェイタイルのキッチンパネル、シルバーの調理設備、無垢フローリング) の写真
クライストチャーチにある高級な中くらいなカントリー風のおしゃれなキッチン (ダブルシンク、白いキャビネット、木材カウンター、白いキッチンパネル、サブウェイタイルのキッチンパネル、シルバーの調理設備、無垢フローリング) の写真
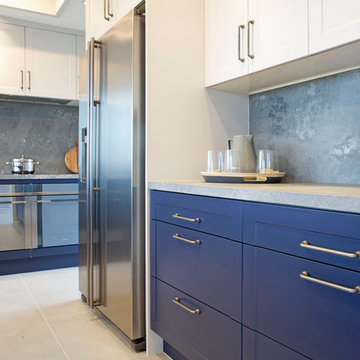
Award winning classic kitchen design with a modern edge. The use of a concrete looking bench top is complimented beautifully with the Panelform Wave Blue and Lana Grey Satin doors in our Kendal (shaker) style.
Design Credit to Stewart Scott Cabinetry (Inside Vision)
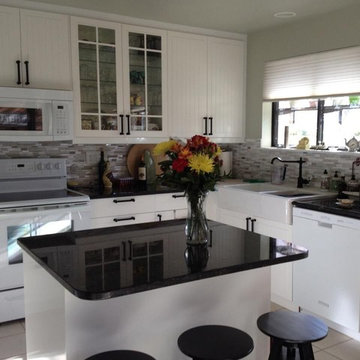
デンバーにあるカントリー風のおしゃれなキッチン (ダブルシンク、フラットパネル扉のキャビネット、白いキャビネット、ソープストーンカウンター、マルチカラーのキッチンパネル、ボーダータイルのキッチンパネル、白い調理設備、セラミックタイルの床、ベージュの床) の写真
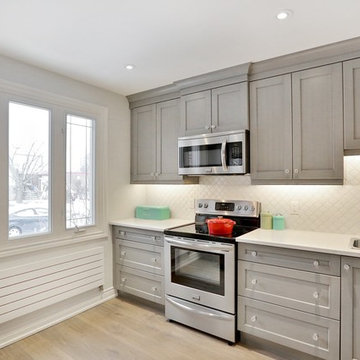
REAL Services
トロントにある中くらいなカントリー風のおしゃれなキッチン (ダブルシンク、シェーカースタイル扉のキャビネット、グレーのキャビネット、白いキッチンパネル、シルバーの調理設備) の写真
トロントにある中くらいなカントリー風のおしゃれなキッチン (ダブルシンク、シェーカースタイル扉のキャビネット、グレーのキャビネット、白いキッチンパネル、シルバーの調理設備) の写真
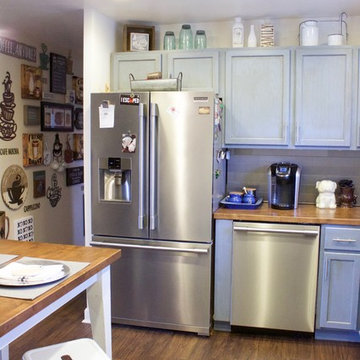
他の地域にある低価格の中くらいなカントリー風のおしゃれなキッチン (ダブルシンク、落し込みパネル扉のキャビネット、青いキャビネット、木材カウンター、メタリックのキッチンパネル、メタルタイルのキッチンパネル、シルバーの調理設備、ラミネートの床、茶色い床、茶色いキッチンカウンター) の写真
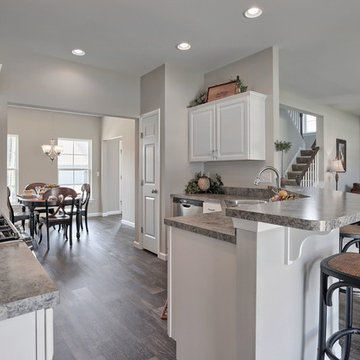
This 2-story home includes 3 bedrooms, a bonus room that could serve as a 4th bedroom, 2.5 bathrooms, and a 2-car garage with an entry featuring built-in lockers. To the front of the home, the Living Room is adjacent to the Dining Room. The Kitchen, with stainless steel appliances, attractive cabinetry, and a raised breakfast bar, opens to the sunny Breakfast Area that provides access to the patio and backyard. Off of the Breakfast Area is the Family Room with cozy gas fireplace and triple windows for plenty of natural light. The Owner’s Suite with stylish tray ceiling and expansive closet includes a private bathroom with double bowl vanity and 5’ shower.
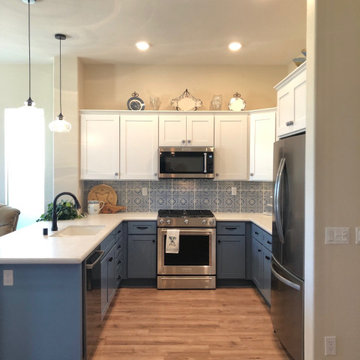
Blue and white full kitchen remodel.
ロサンゼルスにある高級な中くらいなカントリー風のおしゃれなキッチン (ダブルシンク、シェーカースタイル扉のキャビネット、青いキャビネット、クオーツストーンカウンター、青いキッチンパネル、セラミックタイルのキッチンパネル、シルバーの調理設備、ラミネートの床、茶色い床、白いキッチンカウンター) の写真
ロサンゼルスにある高級な中くらいなカントリー風のおしゃれなキッチン (ダブルシンク、シェーカースタイル扉のキャビネット、青いキャビネット、クオーツストーンカウンター、青いキッチンパネル、セラミックタイルのキッチンパネル、シルバーの調理設備、ラミネートの床、茶色い床、白いキッチンカウンター) の写真

La cuisine a été livrée et posée par le cuisiniste partenaire de la Maison Des Travaux. Entièrement conçue pour optimiser l'espace disponible, elle intègre de nombreux rangements bas et haut ainsi qu'un magnifique plan de travail en céramique, réalisé sur mesure.
Enfin, des ouvrages de métallerie sont réalisés pour compléter l'ensemble : console de rangement murale et rack à verre fixé sous la poutre, le tout en acier brut. Une porte coulissante dans un style verrière, vient également finaliser le projet en créant une séparation entre la cuisine et la pièce de vie, tout en laissant passer la lumière.
Au final, une cuisine haut de gamme, chaleureuse et fonctionnelle, dans un esprit "maison de famille".
LE + : Le plan de travail de la cuisine est réalisé sur mesure, en céramique : ce matériau est fabriqué à partir d'argile cuite à haute température.
Posé dans les cuisines haut de gamme, le plan de travail en céramique propose de nombreux avantages : très forte résistance à la chaleur et aux chocs (comparable à la pierre ou au quarz), non poreux donc très facile à entretenir et hygiénique. Au niveau esthétique, les gammes disponibles permettent des rendus et des finitions très contemporaines ou plus classiques, selon les coloris et les effets (mat, brillant, béton, etc.).
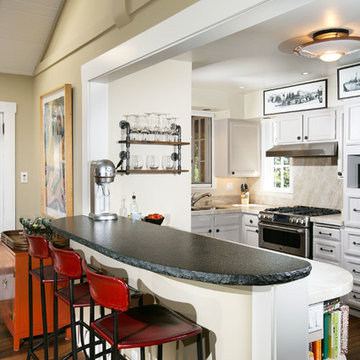
Bob Morris
サンフランシスコにある中くらいなカントリー風のおしゃれなキッチン (ルーバー扉のキャビネット、白いキャビネット、ベージュキッチンパネル、石スラブのキッチンパネル、シルバーの調理設備、無垢フローリング、ダブルシンク、大理石カウンター、茶色い床) の写真
サンフランシスコにある中くらいなカントリー風のおしゃれなキッチン (ルーバー扉のキャビネット、白いキャビネット、ベージュキッチンパネル、石スラブのキッチンパネル、シルバーの調理設備、無垢フローリング、ダブルシンク、大理石カウンター、茶色い床) の写真
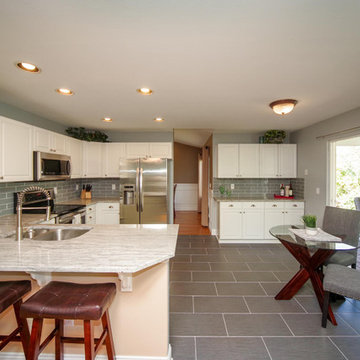
デンバーにある広いカントリー風のおしゃれなキッチン (ダブルシンク、レイズドパネル扉のキャビネット、白いキャビネット、御影石カウンター、サブウェイタイルのキッチンパネル、シルバーの調理設備、グレーのキッチンパネル、磁器タイルの床、グレーの床) の写真
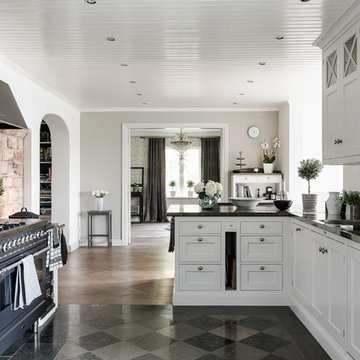
Christian Lund
エレブルーにある高級な広いカントリー風のおしゃれなペニンシュラキッチン (ダブルシンク、落し込みパネル扉のキャビネット、白いキャビネット、黒い調理設備、大理石カウンター、メタリックのキッチンパネル) の写真
エレブルーにある高級な広いカントリー風のおしゃれなペニンシュラキッチン (ダブルシンク、落し込みパネル扉のキャビネット、白いキャビネット、黒い調理設備、大理石カウンター、メタリックのキッチンパネル) の写真
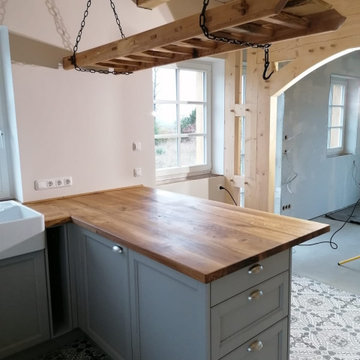
Wieder eine Landhausküche - diesmal im modernen Grauton. Die Massivholzfronten mit der geradlinigen Profilierung (von Sachsenküchen), die echte Eichenholzplatte mit teilweiser Baumkante, das alte Buffet-Oberteil von Omas Schrank, die neue "alte" Leiter mit aufgelegtem Brett für die Beleuchtung .... alles tolle Ideen, die diese Küche wirklich einzigartig und individuell machen.

Architect: Michelle Penn, AIA Reminiscent of a farmhouse with simple lines and color, but yet a modern look influenced by the homeowner's Danish roots. This very compact home uses passive green building techniques. It is also wheelchair accessible and includes a elevator. We included an area to hang hats and jackets when coming in from the garage. The lower one works perfectly from a wheelchair. The owner loves to prep for meals so we designed a lower counter area for a wheelchair to simply pull up. Photo Credit: Dave Thiel

他の地域にある中くらいなカントリー風のおしゃれなキッチン (カラー調理設備、セラミックタイルの床、ダブルシンク、フラットパネル扉のキャビネット、中間色木目調キャビネット、ラミネートカウンター、緑のキッチンパネル、塗装板のキッチンパネル、赤い床、白いキッチンカウンター) の写真
カントリー風のペニンシュラキッチン (ダブルシンク) の写真
1
