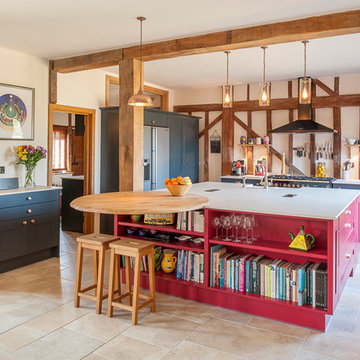カントリー風のキッチン (トラバーチンの床、ベージュの床) の写真
絞り込み:
資材コスト
並び替え:今日の人気順
写真 1〜20 枚目(全 235 枚)
1/4
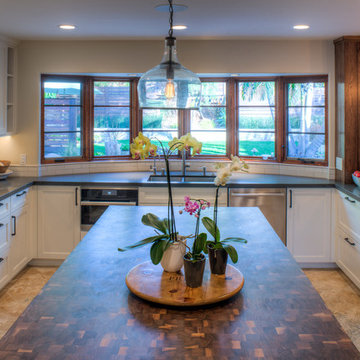
Kitchens are magical and this chef wanted a kitchen full of the finest appliances and storage accessories available to make this busy household function better. We were working with the curved wood windows but we opened up the wall between the kitchen and family room, which allowed for a expansive countertop for the family to interact with the accomplished home chef. The flooring was not changed we simply worked with the floor plan and improved the layout.

Thomas Lutz, Winter Haven, Fl.
タンパにあるお手頃価格の中くらいなカントリー風のおしゃれなコの字型キッチン (エプロンフロントシンク、シェーカースタイル扉のキャビネット、濃色木目調キャビネット、御影石カウンター、マルチカラーのキッチンパネル、ガラスタイルのキッチンパネル、シルバーの調理設備、トラバーチンの床、アイランドなし、ベージュの床) の写真
タンパにあるお手頃価格の中くらいなカントリー風のおしゃれなコの字型キッチン (エプロンフロントシンク、シェーカースタイル扉のキャビネット、濃色木目調キャビネット、御影石カウンター、マルチカラーのキッチンパネル、ガラスタイルのキッチンパネル、シルバーの調理設備、トラバーチンの床、アイランドなし、ベージュの床) の写真

ワシントンD.C.にある広いカントリー風のおしゃれなキッチン (レイズドパネル扉のキャビネット、白いキャビネット、ベージュキッチンパネル、エプロンフロントシンク、御影石カウンター、石タイルのキッチンパネル、パネルと同色の調理設備、トラバーチンの床、ベージュの床) の写真
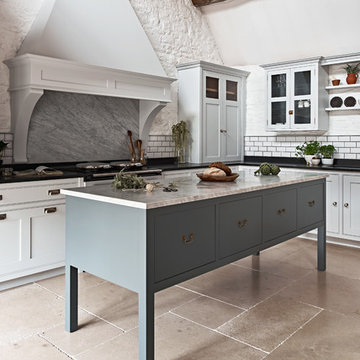
ウィルトシャーにある高級な広いカントリー風のおしゃれなキッチン (落し込みパネル扉のキャビネット、白いキャビネット、大理石カウンター、グレーのキッチンパネル、大理石のキッチンパネル、トラバーチンの床、ベージュの床) の写真
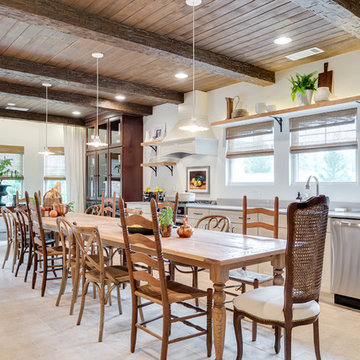
ワシントンD.C.にある高級な巨大なカントリー風のおしゃれなダイニングキッチン (落し込みパネル扉のキャビネット、白いキャビネット、シルバーの調理設備、アイランドなし、ベージュの床、アンダーカウンターシンク、コンクリートカウンター、トラバーチンの床、グレーのキッチンパネル) の写真
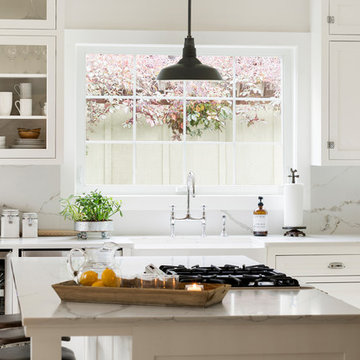
ミネアポリスにある広いカントリー風のおしゃれなキッチン (エプロンフロントシンク、シェーカースタイル扉のキャビネット、白いキャビネット、大理石カウンター、グレーのキッチンパネル、石スラブのキッチンパネル、シルバーの調理設備、トラバーチンの床、ベージュの床) の写真
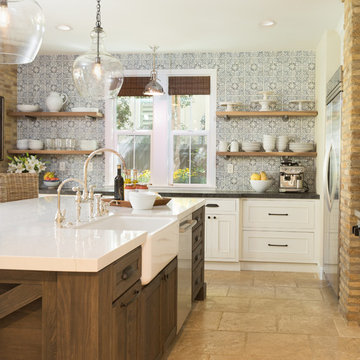
Modern Farmhouse kitchen in Carlsbad, CA
Design and Cabinetry by Bonnie Bagley Catlin
Kitchen Installation by Tomas at Mc Construction
サンディエゴにある高級な中くらいなカントリー風のおしゃれなキッチン (エプロンフロントシンク、落し込みパネル扉のキャビネット、ヴィンテージ仕上げキャビネット、クオーツストーンカウンター、マルチカラーのキッチンパネル、セラミックタイルのキッチンパネル、シルバーの調理設備、トラバーチンの床、ベージュの床、白いキッチンカウンター) の写真
サンディエゴにある高級な中くらいなカントリー風のおしゃれなキッチン (エプロンフロントシンク、落し込みパネル扉のキャビネット、ヴィンテージ仕上げキャビネット、クオーツストーンカウンター、マルチカラーのキッチンパネル、セラミックタイルのキッチンパネル、シルバーの調理設備、トラバーチンの床、ベージュの床、白いキッチンカウンター) の写真
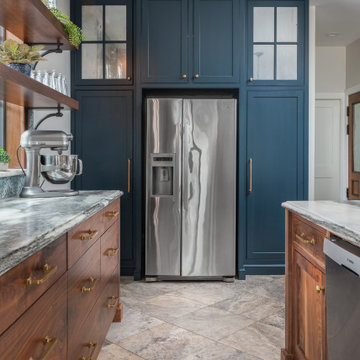
Modern Urban meets vintage flair with dark teal painted refrigerator cabinetry and walnut island and back wall cabinetry. Shelves across windows with iron brackets. Custom wood vent hood made to look like metal.
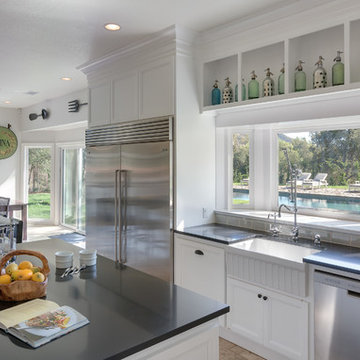
©Teague Hunziker
他の地域にある低価格の広いカントリー風のおしゃれなキッチン (エプロンフロントシンク、落し込みパネル扉のキャビネット、白いキャビネット、クオーツストーンカウンター、グレーのキッチンパネル、磁器タイルのキッチンパネル、シルバーの調理設備、トラバーチンの床、ベージュの床、黒いキッチンカウンター) の写真
他の地域にある低価格の広いカントリー風のおしゃれなキッチン (エプロンフロントシンク、落し込みパネル扉のキャビネット、白いキャビネット、クオーツストーンカウンター、グレーのキッチンパネル、磁器タイルのキッチンパネル、シルバーの調理設備、トラバーチンの床、ベージュの床、黒いキッチンカウンター) の写真
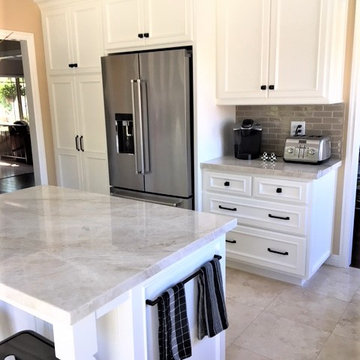
Stripped down and gorgeous. Let the accessorizing begin!
ロサンゼルスにある高級な広いカントリー風のおしゃれなアイランドキッチン (エプロンフロントシンク、白いキャビネット、珪岩カウンター、ベージュキッチンパネル、磁器タイルのキッチンパネル、シルバーの調理設備、トラバーチンの床、ベージュの床) の写真
ロサンゼルスにある高級な広いカントリー風のおしゃれなアイランドキッチン (エプロンフロントシンク、白いキャビネット、珪岩カウンター、ベージュキッチンパネル、磁器タイルのキッチンパネル、シルバーの調理設備、トラバーチンの床、ベージュの床) の写真
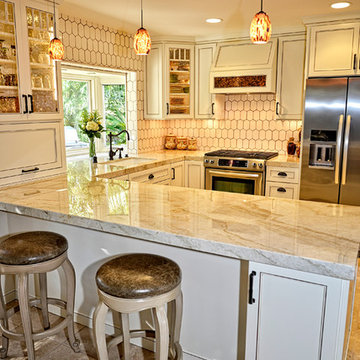
サンディエゴにある高級な中くらいなカントリー風のおしゃれなキッチン (白いキャビネット、白いキッチンパネル、シルバーの調理設備、トラバーチンの床、アンダーカウンターシンク、落し込みパネル扉のキャビネット、大理石カウンター、磁器タイルのキッチンパネル、ベージュの床) の写真
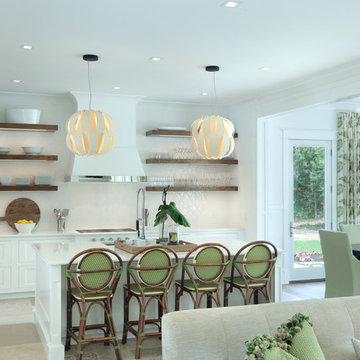
Builder: Homes by True North
Interior Designer: L. Rose Interiors
Photographer: M-Buck Studio
This charming house wraps all of the conveniences of a modern, open concept floor plan inside of a wonderfully detailed modern farmhouse exterior. The front elevation sets the tone with its distinctive twin gable roofline and hipped main level roofline. Large forward facing windows are sheltered by a deep and inviting front porch, which is further detailed by its use of square columns, rafter tails, and old world copper lighting.
Inside the foyer, all of the public spaces for entertaining guests are within eyesight. At the heart of this home is a living room bursting with traditional moldings, columns, and tiled fireplace surround. Opposite and on axis with the custom fireplace, is an expansive open concept kitchen with an island that comfortably seats four. During the spring and summer months, the entertainment capacity of the living room can be expanded out onto the rear patio featuring stone pavers, stone fireplace, and retractable screens for added convenience.
When the day is done, and it’s time to rest, this home provides four separate sleeping quarters. Three of them can be found upstairs, including an office that can easily be converted into an extra bedroom. The master suite is tucked away in its own private wing off the main level stair hall. Lastly, more entertainment space is provided in the form of a lower level complete with a theatre room and exercise space.
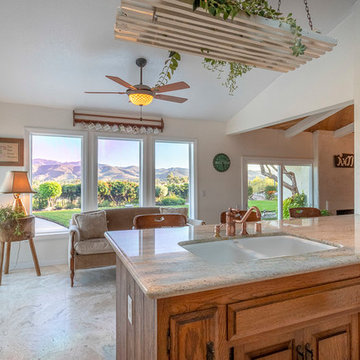
ロサンゼルスにある高級な広いカントリー風のおしゃれなキッチン (アンダーカウンターシンク、レイズドパネル扉のキャビネット、中間色木目調キャビネット、御影石カウンター、ベージュキッチンパネル、石スラブのキッチンパネル、白い調理設備、トラバーチンの床、ベージュの床、ベージュのキッチンカウンター) の写真

Kitchens are magical and this chef wanted a kitchen full of the finest appliances and storage accessories available to make this busy household function better. We were working with the curved wood windows but we opened up the wall between the kitchen and family room, which allowed for a expansive countertop for the family to interact with the accomplished home chef. The flooring was not changed we simply worked with the floor plan and improved the layout.
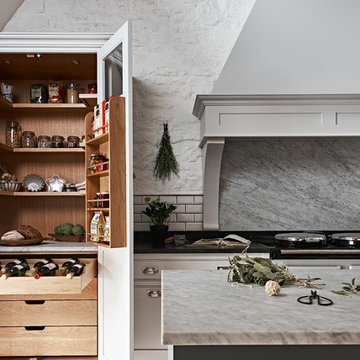
ウィルトシャーにある高級な広いカントリー風のおしゃれなキッチン (落し込みパネル扉のキャビネット、白いキャビネット、大理石カウンター、グレーのキッチンパネル、大理石のキッチンパネル、トラバーチンの床、ベージュの床) の写真
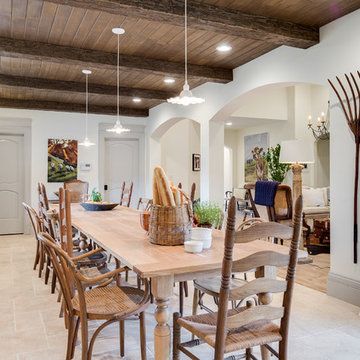
ワシントンD.C.にある高級な巨大なカントリー風のおしゃれなキッチン (アンダーカウンターシンク、レイズドパネル扉のキャビネット、白いキャビネット、コンクリートカウンター、シルバーの調理設備、トラバーチンの床、アイランドなし、ベージュの床) の写真

ワシントンD.C.にある広いカントリー風のおしゃれなキッチン (エプロンフロントシンク、レイズドパネル扉のキャビネット、白いキャビネット、御影石カウンター、ベージュキッチンパネル、石タイルのキッチンパネル、パネルと同色の調理設備、トラバーチンの床、ベージュの床) の写真
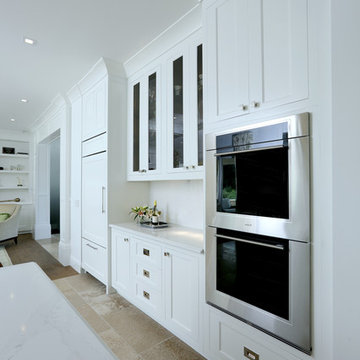
Builder: Homes by True North
Interior Designer: L. Rose Interiors
Photographer: M-Buck Studio
This charming house wraps all of the conveniences of a modern, open concept floor plan inside of a wonderfully detailed modern farmhouse exterior. The front elevation sets the tone with its distinctive twin gable roofline and hipped main level roofline. Large forward facing windows are sheltered by a deep and inviting front porch, which is further detailed by its use of square columns, rafter tails, and old world copper lighting.
Inside the foyer, all of the public spaces for entertaining guests are within eyesight. At the heart of this home is a living room bursting with traditional moldings, columns, and tiled fireplace surround. Opposite and on axis with the custom fireplace, is an expansive open concept kitchen with an island that comfortably seats four. During the spring and summer months, the entertainment capacity of the living room can be expanded out onto the rear patio featuring stone pavers, stone fireplace, and retractable screens for added convenience.
When the day is done, and it’s time to rest, this home provides four separate sleeping quarters. Three of them can be found upstairs, including an office that can easily be converted into an extra bedroom. The master suite is tucked away in its own private wing off the main level stair hall. Lastly, more entertainment space is provided in the form of a lower level complete with a theatre room and exercise space.

ジャクソンビルにあるカントリー風のおしゃれなアイランドキッチン (エプロンフロントシンク、落し込みパネル扉のキャビネット、ヴィンテージ仕上げキャビネット、珪岩カウンター、白いキッチンパネル、磁器タイルのキッチンパネル、パネルと同色の調理設備、トラバーチンの床、ベージュの床) の写真
カントリー風のキッチン (トラバーチンの床、ベージュの床) の写真
1
