グレーのカントリー風のキッチン (大理石の床) の写真

Schlossküche mit zweiseitiger Arbeitsinsel
デュッセルドルフにあるラグジュアリーな広いカントリー風のおしゃれなキッチン (エプロンフロントシンク、大理石の床、白いキッチンパネル、シェーカースタイル扉のキャビネット、マルチカラーの床、白い調理設備) の写真
デュッセルドルフにあるラグジュアリーな広いカントリー風のおしゃれなキッチン (エプロンフロントシンク、大理石の床、白いキッチンパネル、シェーカースタイル扉のキャビネット、マルチカラーの床、白い調理設備) の写真
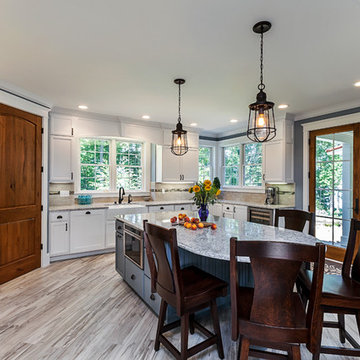
Builder: Pete's Construction, Inc.
Photographer: Jeff Garland
Why choose when you don't have to? Today's top architectural styles are reflected in this impressive yet inviting design, which features the best of cottage, Tudor and farmhouse styles. The exterior includes board and batten siding, stone accents and distinctive windows. Indoor/outdoor spaces include a three-season porch with a fireplace and a covered patio perfect for entertaining. Inside, highlights include a roomy first floor, with 1,800 square feet of living space, including a mudroom and laundry, a study and an open plan living, dining and kitchen area. Upstairs, 1400 square feet includes a large master bath and bedroom (with 10-foot ceiling), two other bedrooms and a bunkroom. Downstairs, another 1,300 square feet await, where a walk-out family room connects the interior and exterior and another bedroom welcomes guests.
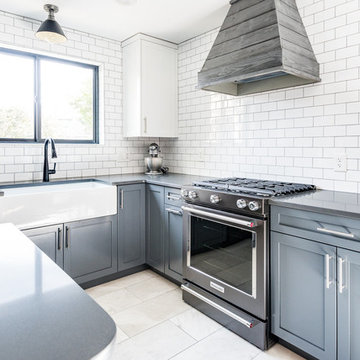
ウィルミントンにある広いカントリー風のおしゃれなキッチン (エプロンフロントシンク、シェーカースタイル扉のキャビネット、青いキャビネット、クオーツストーンカウンター、白いキッチンパネル、サブウェイタイルのキッチンパネル、黒い調理設備、大理石の床、グレーの床、黒いキッチンカウンター) の写真
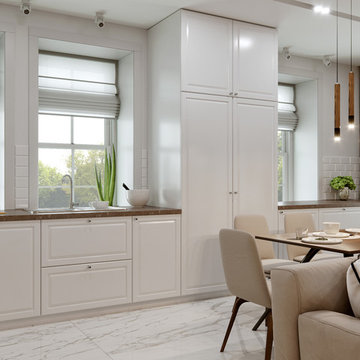
バレンシアにあるお手頃価格の中くらいなカントリー風のおしゃれなキッチン (ドロップインシンク、レイズドパネル扉のキャビネット、白いキャビネット、御影石カウンター、白いキッチンパネル、サブウェイタイルのキッチンパネル、シルバーの調理設備、大理石の床、白い床、茶色いキッチンカウンター) の写真
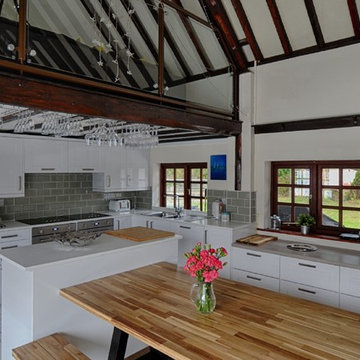
This 18th century New Forest cottage has been sympathetically renovated, retaining much of its original character including exposed beams and stunning fireplaces.
The centre piece of the property is the barn, which boasts two open planned mezzanine floors. The high vaulted ceilings give a sense of space and grandeur. The contemporary solid wood benches give ample seating capacity, while imparting a rustic countryside feel.
The contemporary furnishings stand in juxtaposition to the sitting room's traditional beamed ceiling and rustic fireplace.
With a foundation of timeless neutrals, a complementary colour scheme of blue brings this living room to life. A turquoise armchair directly resembles the colour of the sea and is repeated in other soft furnishings and accessories.
Photography: Infocus Interiors
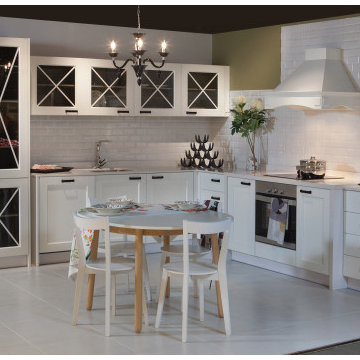
他の地域にあるラグジュアリーな広いカントリー風のおしゃれなキッチン (ドロップインシンク、インセット扉のキャビネット、淡色木目調キャビネット、大理石カウンター、白いキッチンパネル、磁器タイルのキッチンパネル、パネルと同色の調理設備、大理石の床) の写真
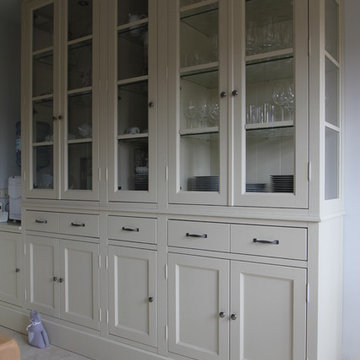
aparador con vitrina de gran capacidad en roble macizo color crudo
マドリードにある広いカントリー風のおしゃれなキッチン (ドロップインシンク、ガラス扉のキャビネット、ベージュのキャビネット、シルバーの調理設備、大理石の床、ベージュの床) の写真
マドリードにある広いカントリー風のおしゃれなキッチン (ドロップインシンク、ガラス扉のキャビネット、ベージュのキャビネット、シルバーの調理設備、大理石の床、ベージュの床) の写真
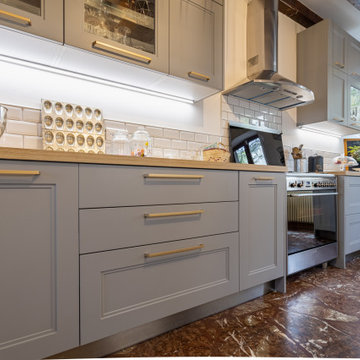
Zoom sur les portes à cadre fournisseur Arredo3 en laque mat et poignée effet laiton
リヨンにある高級な広いカントリー風のおしゃれなキッチン (エプロンフロントシンク、ガラス扉のキャビネット、グレーのキャビネット、ラミネートカウンター、白いキッチンパネル、サブウェイタイルのキッチンパネル、シルバーの調理設備、大理石の床、アイランドなし、茶色い床、ベージュのキッチンカウンター、表し梁) の写真
リヨンにある高級な広いカントリー風のおしゃれなキッチン (エプロンフロントシンク、ガラス扉のキャビネット、グレーのキャビネット、ラミネートカウンター、白いキッチンパネル、サブウェイタイルのキッチンパネル、シルバーの調理設備、大理石の床、アイランドなし、茶色い床、ベージュのキッチンカウンター、表し梁) の写真
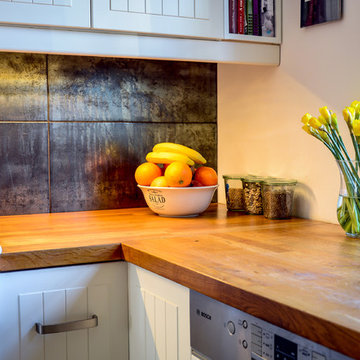
Landhausküche mit hellen, strukturierten Fronten, Massivholz Arbeitsplatte in Eiche.
Großes Keramik-Doppel-Waschbecken
Moderne Akzente durch Steinzeug in Metalloptik
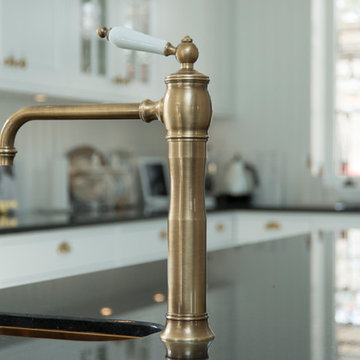
Jonas Persson
他の地域にある広いカントリー風のおしゃれなキッチン (シングルシンク、シェーカースタイル扉のキャビネット、白いキャビネット、御影石カウンター、シルバーの調理設備、大理石の床、白い床) の写真
他の地域にある広いカントリー風のおしゃれなキッチン (シングルシンク、シェーカースタイル扉のキャビネット、白いキャビネット、御影石カウンター、シルバーの調理設備、大理石の床、白い床) の写真
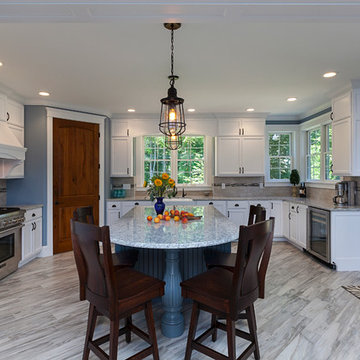
Builder: Pete's Construction, Inc.
Photographer: Jeff Garland
Why choose when you don't have to? Today's top architectural styles are reflected in this impressive yet inviting design, which features the best of cottage, Tudor and farmhouse styles. The exterior includes board and batten siding, stone accents and distinctive windows. Indoor/outdoor spaces include a three-season porch with a fireplace and a covered patio perfect for entertaining. Inside, highlights include a roomy first floor, with 1,800 square feet of living space, including a mudroom and laundry, a study and an open plan living, dining and kitchen area. Upstairs, 1400 square feet includes a large master bath and bedroom (with 10-foot ceiling), two other bedrooms and a bunkroom. Downstairs, another 1,300 square feet await, where a walk-out family room connects the interior and exterior and another bedroom welcomes guests.
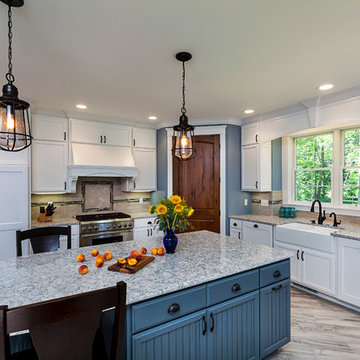
Builder: Pete's Construction, Inc.
Photographer: Jeff Garland
Why choose when you don't have to? Today's top architectural styles are reflected in this impressive yet inviting design, which features the best of cottage, Tudor and farmhouse styles. The exterior includes board and batten siding, stone accents and distinctive windows. Indoor/outdoor spaces include a three-season porch with a fireplace and a covered patio perfect for entertaining. Inside, highlights include a roomy first floor, with 1,800 square feet of living space, including a mudroom and laundry, a study and an open plan living, dining and kitchen area. Upstairs, 1400 square feet includes a large master bath and bedroom (with 10-foot ceiling), two other bedrooms and a bunkroom. Downstairs, another 1,300 square feet await, where a walk-out family room connects the interior and exterior and another bedroom welcomes guests.
グレーのカントリー風のキッチン (大理石の床) の写真
1