黒いカントリー風のペニンシュラキッチン (木材カウンター) の写真
絞り込み:
資材コスト
並び替え:今日の人気順
写真 1〜12 枚目(全 12 枚)
1/5
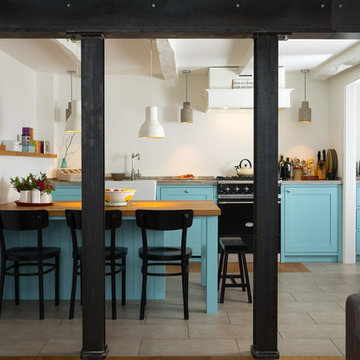
ケルンにある中くらいなカントリー風のおしゃれなキッチン (エプロンフロントシンク、ターコイズのキャビネット、黒い調理設備、シェーカースタイル扉のキャビネット、木材カウンター、グレーの床、ベージュのキッチンカウンター、白いキッチンパネル) の写真
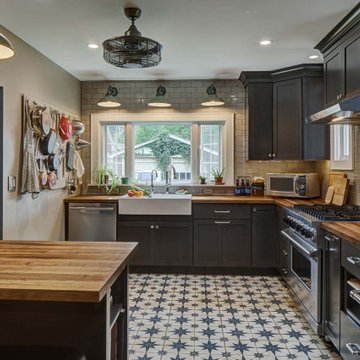
Gut renovation re-configured 168 square foot kitchen, mud closet and half bath.
ニューヨークにある高級な広いカントリー風のおしゃれなペニンシュラキッチン (エプロンフロントシンク、シェーカースタイル扉のキャビネット、グレーのキャビネット、木材カウンター、白いキッチンパネル、セラミックタイルのキッチンパネル、シルバーの調理設備、磁器タイルの床、青い床、茶色いキッチンカウンター) の写真
ニューヨークにある高級な広いカントリー風のおしゃれなペニンシュラキッチン (エプロンフロントシンク、シェーカースタイル扉のキャビネット、グレーのキャビネット、木材カウンター、白いキッチンパネル、セラミックタイルのキッチンパネル、シルバーの調理設備、磁器タイルの床、青い床、茶色いキッチンカウンター) の写真
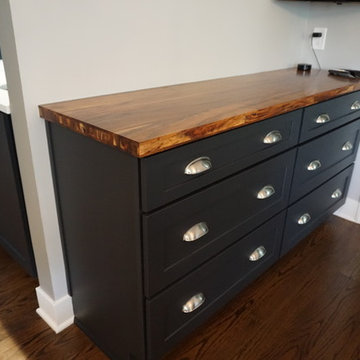
Cabinets: Cliq Studios Dayton Carbon
Countertops: Built In by t.v. - Acacia Wood Wide Board Butcher Block
シカゴにある中くらいなカントリー風のおしゃれなキッチン (エプロンフロントシンク、落し込みパネル扉のキャビネット、青いキャビネット、木材カウンター、白いキッチンパネル、サブウェイタイルのキッチンパネル、シルバーの調理設備、濃色無垢フローリング、茶色い床、茶色いキッチンカウンター) の写真
シカゴにある中くらいなカントリー風のおしゃれなキッチン (エプロンフロントシンク、落し込みパネル扉のキャビネット、青いキャビネット、木材カウンター、白いキッチンパネル、サブウェイタイルのキッチンパネル、シルバーの調理設備、濃色無垢フローリング、茶色い床、茶色いキッチンカウンター) の写真
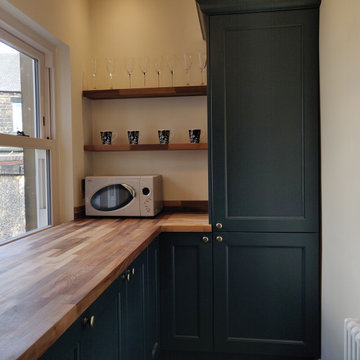
At the end of last year, we designed and installed this stunning beaded shaker kitchen for a couple in Morley, Leeds.
Our lovely clients chose this beautiful Hartforth Blue shade that compliments the European Walnut wooden worktops perfectly, adding warmth to the whole kitchen. The antique bronze handles and tap match seamlessly, helping to create an old-fashioned rustic look.
Designed by Tom.
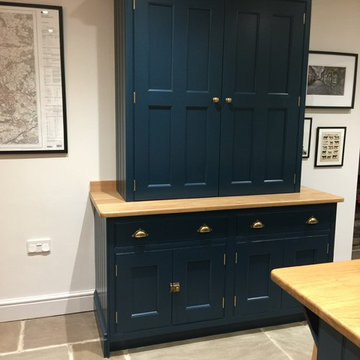
Multi-purpose kitchen unit - bespoke unit
マンチェスターにある高級な中くらいなカントリー風のおしゃれなキッチン (シェーカースタイル扉のキャビネット、青いキャビネット、木材カウンター) の写真
マンチェスターにある高級な中くらいなカントリー風のおしゃれなキッチン (シェーカースタイル扉のキャビネット、青いキャビネット、木材カウンター) の写真
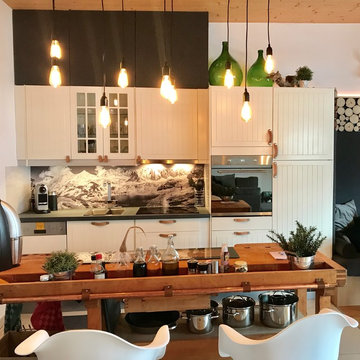
他の地域にある小さなカントリー風のおしゃれなキッチン (ドロップインシンク、白いキャビネット、木材カウンター、マルチカラーのキッチンパネル、黒い調理設備、フラットパネル扉のキャビネット) の写真
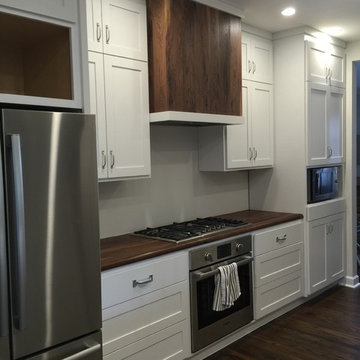
Newly expanded kitchen opens up to the first floor and the view through the living room to the marsh. Antique walnut countertops and custom range hood create drama with the white cabinets and walnut stained floors
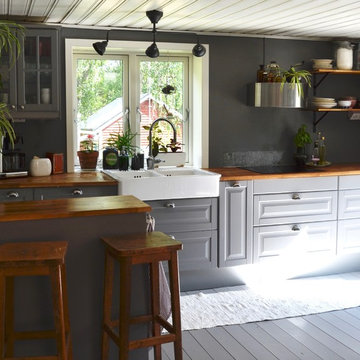
Här ser vi resultatet efter vi installerat köket som går i olika nyanser av grått. Vi behöll alla ytskickt på väggar som målades, plastmatta lyftes bort från golvet vilket tog fram ett äldre plankgolv som även det målades i en grånyans. En specialbyggd köksö som är smalare än normalt för att få plats. Diskhon placerades vid fönstret, kyl/frys samt högskåp med ugn är ur bild.
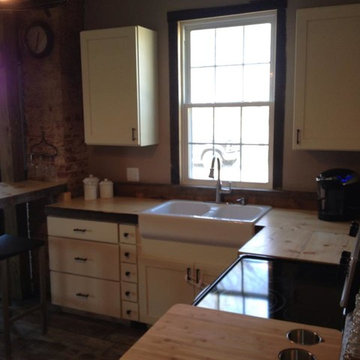
Custom Kitchen with wood tile flooring, farm sink and custom wood countertops.
インディアナポリスにある高級な中くらいなカントリー風のおしゃれなキッチン (エプロンフロントシンク、インセット扉のキャビネット、白いキャビネット、木材カウンター、茶色いキッチンパネル、シルバーの調理設備、セラミックタイルの床) の写真
インディアナポリスにある高級な中くらいなカントリー風のおしゃれなキッチン (エプロンフロントシンク、インセット扉のキャビネット、白いキャビネット、木材カウンター、茶色いキッチンパネル、シルバーの調理設備、セラミックタイルの床) の写真
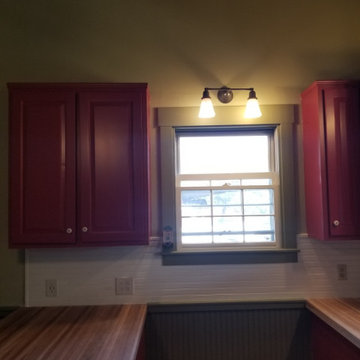
This compact Kitchen in a house in Kendalia TX was upgraded. What started with a change of countertops and replacing the cast iron sink became a beautiful update. Apron Front Sink, bead board backsplash, new "old fashioned" faucet and of course, these wonderful Oak Butcher Block Countertops. It really brings the look and feel of a period kitchen. including the Original 1906 Range that the owner still uses on a daily basis. Sometimes we get to do fun projects and this was certainly one of those.
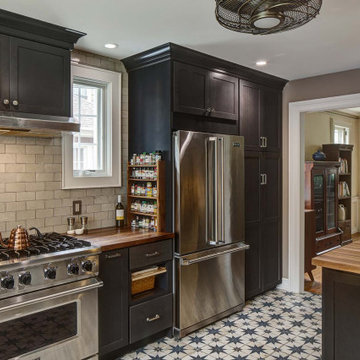
Gut renovation re-configured 168 square foot kitchen, mud closet and half bath.
ニューヨークにある高級な広いカントリー風のおしゃれなペニンシュラキッチン (エプロンフロントシンク、シェーカースタイル扉のキャビネット、グレーのキャビネット、木材カウンター、白いキッチンパネル、セラミックタイルのキッチンパネル、シルバーの調理設備、磁器タイルの床、青い床、茶色いキッチンカウンター) の写真
ニューヨークにある高級な広いカントリー風のおしゃれなペニンシュラキッチン (エプロンフロントシンク、シェーカースタイル扉のキャビネット、グレーのキャビネット、木材カウンター、白いキッチンパネル、セラミックタイルのキッチンパネル、シルバーの調理設備、磁器タイルの床、青い床、茶色いキッチンカウンター) の写真
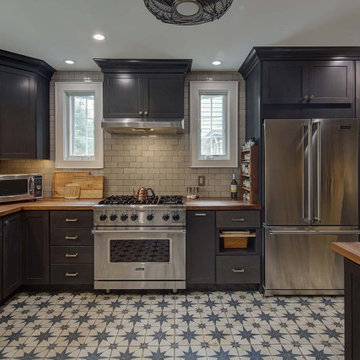
Gut renovation re-configured 168 square foot kitchen, mud closet and half bath.
ニューヨークにある高級な広いカントリー風のおしゃれなペニンシュラキッチン (エプロンフロントシンク、シェーカースタイル扉のキャビネット、グレーのキャビネット、木材カウンター、白いキッチンパネル、セラミックタイルのキッチンパネル、シルバーの調理設備、磁器タイルの床、青い床、茶色いキッチンカウンター) の写真
ニューヨークにある高級な広いカントリー風のおしゃれなペニンシュラキッチン (エプロンフロントシンク、シェーカースタイル扉のキャビネット、グレーのキャビネット、木材カウンター、白いキッチンパネル、セラミックタイルのキッチンパネル、シルバーの調理設備、磁器タイルの床、青い床、茶色いキッチンカウンター) の写真
黒いカントリー風のペニンシュラキッチン (木材カウンター) の写真
1