ベージュのカントリー風のマルチアイランドキッチン (茶色い床) の写真

Jeff Herr
アトランタにあるカントリー風のおしゃれなキッチン (アンダーカウンターシンク、落し込みパネル扉のキャビネット、ターコイズのキャビネット、白いキッチンパネル、サブウェイタイルのキッチンパネル、シルバーの調理設備、無垢フローリング、茶色い床、白いキッチンカウンター) の写真
アトランタにあるカントリー風のおしゃれなキッチン (アンダーカウンターシンク、落し込みパネル扉のキャビネット、ターコイズのキャビネット、白いキッチンパネル、サブウェイタイルのキッチンパネル、シルバーの調理設備、無垢フローリング、茶色い床、白いキッチンカウンター) の写真
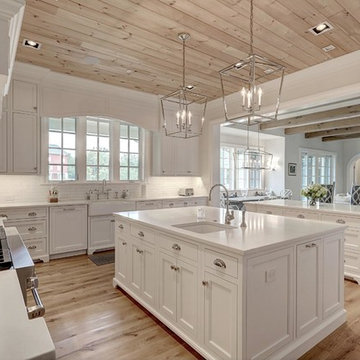
ボルチモアにあるラグジュアリーな広いカントリー風のおしゃれなキッチン (エプロンフロントシンク、白いキャビネット、白いキッチンパネル、シルバーの調理設備、無垢フローリング、茶色い床) の写真
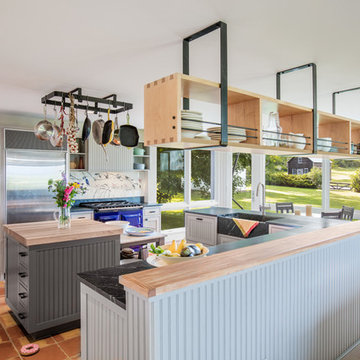
Bob Schatz
バーリントンにある広いカントリー風のおしゃれなキッチン (エプロンフロントシンク、インセット扉のキャビネット、ソープストーンカウンター、白いキャビネット、シルバーの調理設備、テラコッタタイルの床、茶色い床) の写真
バーリントンにある広いカントリー風のおしゃれなキッチン (エプロンフロントシンク、インセット扉のキャビネット、ソープストーンカウンター、白いキャビネット、シルバーの調理設備、テラコッタタイルの床、茶色い床) の写真
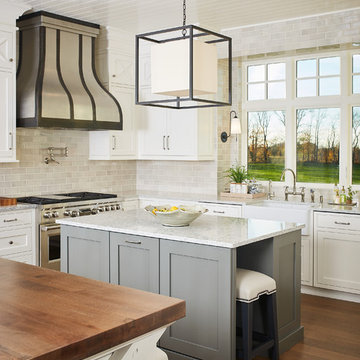
Photographer: Ashley Avila Photography
Builder: Colonial Builders - Tim Schollart
Interior Designer: Laura Davidson
This large estate house was carefully crafted to compliment the rolling hillsides of the Midwest. Horizontal board & batten facades are sheltered by long runs of hipped roofs and are divided down the middle by the homes singular gabled wall. At the foyer, this gable takes the form of a classic three-part archway.
Going through the archway and into the interior, reveals a stunning see-through fireplace surround with raised natural stone hearth and rustic mantel beams. Subtle earth-toned wall colors, white trim, and natural wood floors serve as a perfect canvas to showcase patterned upholstery, black hardware, and colorful paintings. The kitchen and dining room occupies the space to the left of the foyer and living room and is connected to two garages through a more secluded mudroom and half bath. Off to the rear and adjacent to the kitchen is a screened porch that features a stone fireplace and stunning sunset views.
Occupying the space to the right of the living room and foyer is an understated master suite and spacious study featuring custom cabinets with diagonal bracing. The master bedroom’s en suite has a herringbone patterned marble floor, crisp white custom vanities, and access to a his and hers dressing area.
The four upstairs bedrooms are divided into pairs on either side of the living room balcony. Downstairs, the terraced landscaping exposes the family room and refreshment area to stunning views of the rear yard. The two remaining bedrooms in the lower level each have access to an en suite bathroom.

Warm & inviting farmhouse style kitchen that features gorgeous Brown Fantasy Leathered countertops. The backsplash is a ceramic tile that looks like painted wood, and the flooring is a porcelain wood look.
Photos by Bridget Horgan Bell Photography.
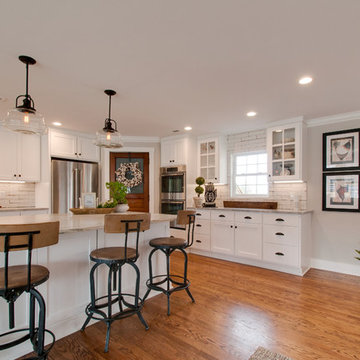
Another angle.
ナッシュビルにある高級な広いカントリー風のおしゃれなキッチン (アンダーカウンターシンク、シェーカースタイル扉のキャビネット、白いキャビネット、大理石カウンター、白いキッチンパネル、セラミックタイルのキッチンパネル、シルバーの調理設備、無垢フローリング、茶色い床、グレーのキッチンカウンター) の写真
ナッシュビルにある高級な広いカントリー風のおしゃれなキッチン (アンダーカウンターシンク、シェーカースタイル扉のキャビネット、白いキャビネット、大理石カウンター、白いキッチンパネル、セラミックタイルのキッチンパネル、シルバーの調理設備、無垢フローリング、茶色い床、グレーのキッチンカウンター) の写真

バーリントンにあるカントリー風のおしゃれなキッチン (エプロンフロントシンク、シェーカースタイル扉のキャビネット、白いキャビネット、大理石カウンター、白いキッチンパネル、木材のキッチンパネル、シルバーの調理設備、茶色い床、白いキッチンカウンター、セラミックタイルの床) の写真

シカゴにあるお手頃価格の中くらいなカントリー風のおしゃれなキッチン (エプロンフロントシンク、シェーカースタイル扉のキャビネット、白いキャビネット、クオーツストーンカウンター、マルチカラーのキッチンパネル、テラコッタタイルのキッチンパネル、シルバーの調理設備、無垢フローリング、茶色い床、白いキッチンカウンター) の写真
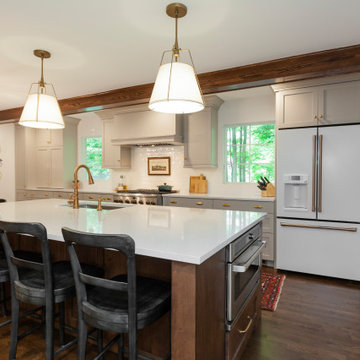
A place for everything! From lit cookbook storage to island drawers, this kitchen offers thoughtfully designed storage and organization solutions. Have you seen the photos of this kitchen's hidden pantry yet?
Photo by Jody Kmetz
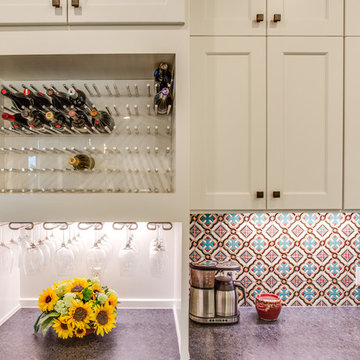
Closet ended in an angle that was not functional. Closet was reframed and the desk is built in the angle that had been inside the closet. Great use of space.
Hill Country Craftsman home with xeriscape plantings
RAM windows White Limestone exterior
FourWall Studio Photography
CDS Home Design
Jennifer Burggraaf Interior Designer - Count & Castle Design
Hill Country Craftsman
RAM windows
White Limestone exterior
Xeriscape
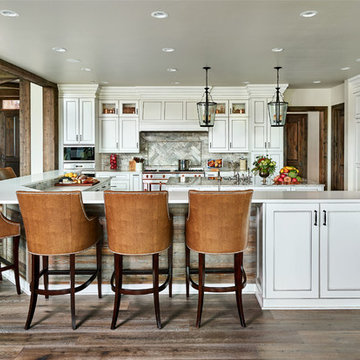
ポートランドにあるラグジュアリーな広いカントリー風のおしゃれなキッチン (白いキャビネット、クオーツストーンカウンター、石タイルのキッチンパネル、パネルと同色の調理設備、グレーのキッチンパネル、濃色無垢フローリング、茶色い床、白いキッチンカウンター、落し込みパネル扉のキャビネット) の写真
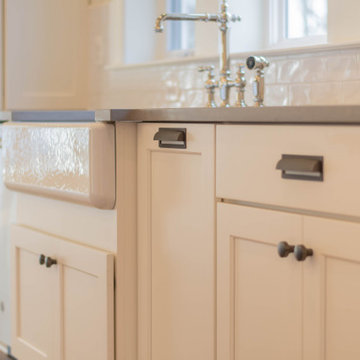
ボルチモアにあるカントリー風のおしゃれなキッチン (エプロンフロントシンク、白いキャビネット、白いキッチンパネル、シルバーの調理設備、淡色無垢フローリング、茶色い床、白いキッチンカウンター、板張り天井) の写真
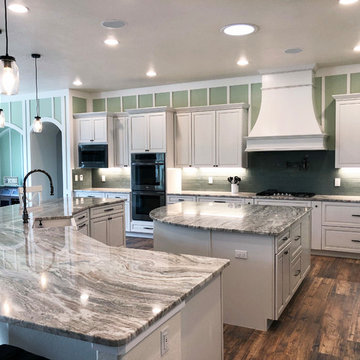
Very Large and spacious kitchen designed with the homeowner, builder, and Home Solutions. Features all plywood construction, soft close doors, and drawers, numerous custom inserts, pull out shelves. and plenty of storage. Features a large center island, and an enormous eat-in bar/island.
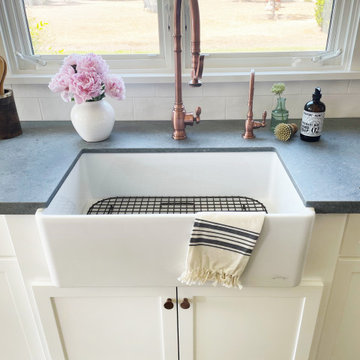
We used Caesarstone quartz countertops in Rugged Concrete for the main countertops since it holds up much better than real concrete which can crack, pit and chip over time. For the island, we used porcelain countertops that look like Carrara marble since porcelain is much denser and easier to maintain than marble and won't

ミネアポリスにあるカントリー風のおしゃれなキッチン (エプロンフロントシンク、シェーカースタイル扉のキャビネット、淡色木目調キャビネット、白いキッチンパネル、モザイクタイルのキッチンパネル、シルバーの調理設備、無垢フローリング、茶色い床、グレーのキッチンカウンター、表し梁、塗装板張りの天井、折り上げ天井) の写真
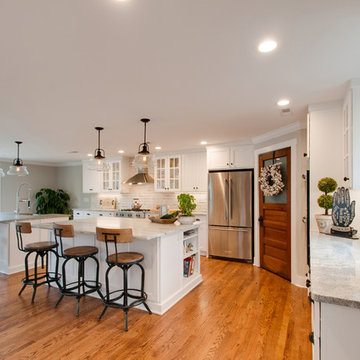
Closer angle. Notice the reclaimed/refinished door from the 1900's as the entry into the walk-in pantry.
ナッシュビルにある高級な広いカントリー風のおしゃれなキッチン (アンダーカウンターシンク、シェーカースタイル扉のキャビネット、白いキャビネット、大理石カウンター、白いキッチンパネル、セラミックタイルのキッチンパネル、シルバーの調理設備、無垢フローリング、茶色い床、グレーのキッチンカウンター) の写真
ナッシュビルにある高級な広いカントリー風のおしゃれなキッチン (アンダーカウンターシンク、シェーカースタイル扉のキャビネット、白いキャビネット、大理石カウンター、白いキッチンパネル、セラミックタイルのキッチンパネル、シルバーの調理設備、無垢フローリング、茶色い床、グレーのキッチンカウンター) の写真
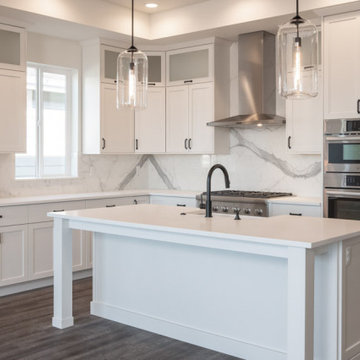
ボイシにある中くらいなカントリー風のおしゃれなキッチン (エプロンフロントシンク、シェーカースタイル扉のキャビネット、白いキャビネット、クオーツストーンカウンター、グレーのキッチンパネル、石スラブのキッチンパネル、シルバーの調理設備、無垢フローリング、茶色い床、白いキッチンカウンター) の写真
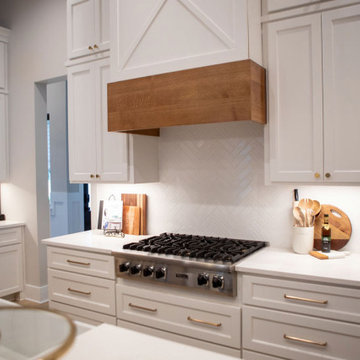
ヒューストンにある高級な広いカントリー風のおしゃれなキッチン (エプロンフロントシンク、落し込みパネル扉のキャビネット、白いキャビネット、白いキッチンパネル、シルバーの調理設備、無垢フローリング、茶色い床、白いキッチンカウンター) の写真

Anytime is coffee time!
Photo by Jody Kmetz
シカゴにあるお手頃価格の中くらいなカントリー風のおしゃれなキッチン (アンダーカウンターシンク、シェーカースタイル扉のキャビネット、グレーのキャビネット、クオーツストーンカウンター、黄色いキッチンパネル、セラミックタイルのキッチンパネル、シルバーの調理設備、無垢フローリング、茶色い床、白いキッチンカウンター、表し梁) の写真
シカゴにあるお手頃価格の中くらいなカントリー風のおしゃれなキッチン (アンダーカウンターシンク、シェーカースタイル扉のキャビネット、グレーのキャビネット、クオーツストーンカウンター、黄色いキッチンパネル、セラミックタイルのキッチンパネル、シルバーの調理設備、無垢フローリング、茶色い床、白いキッチンカウンター、表し梁) の写真
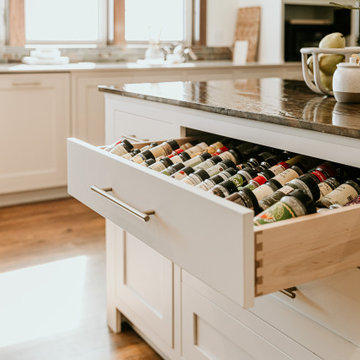
他の地域にあるお手頃価格の広いカントリー風のおしゃれなキッチン (アンダーカウンターシンク、シェーカースタイル扉のキャビネット、白いキャビネット、珪岩カウンター、茶色いキッチンパネル、石タイルのキッチンパネル、パネルと同色の調理設備、淡色無垢フローリング、茶色い床、茶色いキッチンカウンター) の写真
ベージュのカントリー風のマルチアイランドキッチン (茶色い床) の写真
1