カントリー風のキッチン (表し梁、クオーツストーンカウンター) の写真
絞り込み:
資材コスト
並び替え:今日の人気順
写真 1〜20 枚目(全 625 枚)
1/4

ブリスベンにある高級な中くらいなカントリー風のおしゃれなキッチン (エプロンフロントシンク、シェーカースタイル扉のキャビネット、白いキャビネット、クオーツストーンカウンター、青いキッチンパネル、セラミックタイルのキッチンパネル、カラー調理設備、淡色無垢フローリング、茶色い床、白いキッチンカウンター、表し梁) の写真
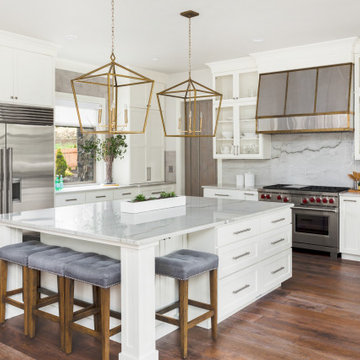
サンフランシスコにある広いカントリー風のおしゃれなキッチン (エプロンフロントシンク、シェーカースタイル扉のキャビネット、白いキャビネット、クオーツストーンカウンター、白いキッチンパネル、石スラブのキッチンパネル、シルバーの調理設備、ラミネートの床、茶色い床、白いキッチンカウンター、表し梁) の写真
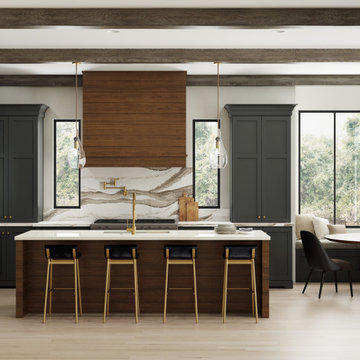
Dramatic and moody never looked so good, or so inviting. Beautiful shiplap detailing on the wood hood and the kitchen island create a sleek modern farmhouse vibe in the decidedly modern kitchen. An entire wall of tall cabinets conceals a large refrigerator in plain sight and a walk-in pantry for amazing storage.
Two beautiful counter-sitting larder cabinets flank each side of the cooking area creating an abundant amount of specialized storage. An extra sink and open shelving in the beverage area makes for easy clean-ups after cocktails for two or an entire dinner party.
The warm contrast of paint and stain finishes makes this cozy kitchen a space that will be the focal point of many happy gatherings. The two-tone cabinets feature Dura Supreme Cabinetry’s Carson Panel door style is a dark green “Rock Bottom” paint contrasted with the “Hazelnut” stained finish on Cherry.
Design by Danee Bohn of Studio M Kitchen & Bath, Plymouth, Minnesota.
Request a FREE Dura Supreme Brochure Packet:
https://www.durasupreme.com/request-brochures/
Find a Dura Supreme Showroom near you today:
https://www.durasupreme.com/request-brochures
Want to become a Dura Supreme Dealer? Go to:
https://www.durasupreme.com/become-a-cabinet-dealer-request-form/
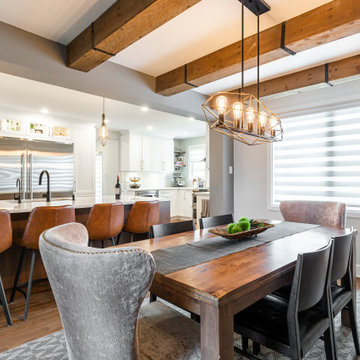
Designed by : TOC design – Tania Scardellato
Contractor: TOC design & construction inc.
Photographer: Guillaume Gorini - Studio Point de Vue
FAMILY HUB - CLEAN & RUSTIC FARM HOUSE KITCHEN
I love this beautiful white kitchen with reclaimed wood accents, open shelves and brass door hardware. It is the perfect mix of modern and rustic with a touch of farmhouse flair.

Storage in the island for all your holiday dishes/plates and non daily appliances.
フィラデルフィアにある高級な中くらいなカントリー風のおしゃれなキッチン (エプロンフロントシンク、シェーカースタイル扉のキャビネット、青いキャビネット、クオーツストーンカウンター、白いキッチンパネル、磁器タイルのキッチンパネル、シルバーの調理設備、無垢フローリング、茶色い床、白いキッチンカウンター、表し梁) の写真
フィラデルフィアにある高級な中くらいなカントリー風のおしゃれなキッチン (エプロンフロントシンク、シェーカースタイル扉のキャビネット、青いキャビネット、クオーツストーンカウンター、白いキッチンパネル、磁器タイルのキッチンパネル、シルバーの調理設備、無垢フローリング、茶色い床、白いキッチンカウンター、表し梁) の写真
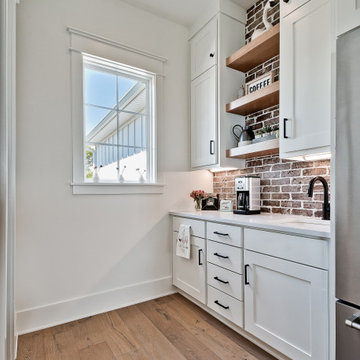
他の地域にあるラグジュアリーな広いカントリー風のおしゃれなキッチン (エプロンフロントシンク、レイズドパネル扉のキャビネット、白いキャビネット、クオーツストーンカウンター、赤いキッチンパネル、レンガのキッチンパネル、シルバーの調理設備、淡色無垢フローリング、白いキッチンカウンター、表し梁) の写真

アトランタにある高級な広いカントリー風のおしゃれなキッチン (アンダーカウンターシンク、シェーカースタイル扉のキャビネット、青いキャビネット、クオーツストーンカウンター、白いキッチンパネル、磁器タイルのキッチンパネル、シルバーの調理設備、淡色無垢フローリング、白い床、白いキッチンカウンター、表し梁) の写真

Reclaimed beams and worn-in leather mixed with crisp linens and vintage rugs set the tone for this new interpretation of a modern farmhouse. The incorporation of eclectic pieces is offset by soft whites and European hardwood floors. When an old tree had to be removed, it was repurposed as a hand hewn vanity in the powder bath.

ロサンゼルスにある広いカントリー風のおしゃれなキッチン (エプロンフロントシンク、落し込みパネル扉のキャビネット、白いキャビネット、クオーツストーンカウンター、白いキッチンパネル、磁器タイルのキッチンパネル、シルバーの調理設備、クッションフロア、茶色い床、白いキッチンカウンター、表し梁) の写真
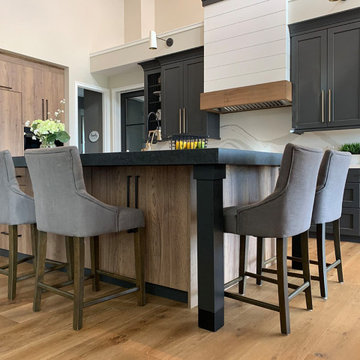
This modern-farmhouse kitchen remodel was part of an entire home remodel in the Happy Canyon area of Santa Ynez. The overall project was designed to maximize the views, with the interiors lending a modern and inspired, yet warm and relaxed transition to the landscape of mountains, horses and vineyards just outside.
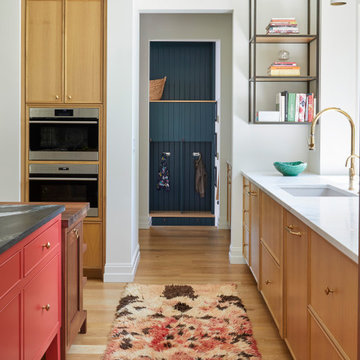
Dimensional textures, a color palate inspired by nature and the blend of multiple wood finishes create a striking kitchen that beautifully balances contrast and cohesion. Rift cut white oak, walnut and painted maple cabinetry from Grabill Cabinets all exist harmoniously in the space and provide ample storage and cooking space. The bold painted island pairs wonderfully with the custom bar benches. Builder: Insignia Homes, Architect: Lorenz & Co., Interior Design: Deidre Interiors, Cabinety: Grabill Cabinets, Appliances: Bekins,
Photography: Werner Straube Photography

ナッシュビルにある高級な中くらいなカントリー風のおしゃれなキッチン (エプロンフロントシンク、インセット扉のキャビネット、青いキャビネット、クオーツストーンカウンター、白いキッチンパネル、木材のキッチンパネル、シルバーの調理設備、淡色無垢フローリング、黄色い床、白いキッチンカウンター、表し梁) の写真

チャールストンにあるカントリー風のおしゃれなキッチン (アンダーカウンターシンク、シェーカースタイル扉のキャビネット、白いキャビネット、クオーツストーンカウンター、黒いキッチンパネル、磁器タイルのキッチンパネル、シルバーの調理設備、淡色無垢フローリング、ベージュの床、白いキッチンカウンター、表し梁) の写真

お手頃価格の中くらいなカントリー風のおしゃれなキッチン (エプロンフロントシンク、シェーカースタイル扉のキャビネット、白いキャビネット、クオーツストーンカウンター、白いキッチンパネル、磁器タイルのキッチンパネル、シルバーの調理設備、コンクリートの床、ベージュの床、白いキッチンカウンター、表し梁) の写真

Our clients came to us with their vision and an ask to create a timeless family space grounded in their English roots.
What resulted was just that: an open and bright English-inspired kitchen featuring custom inset-cabinetry in three painted finishes, aged brass hardware, a large range alcove with built-in shelving, oversized island with plenty of prep space with oversized brass bell pendants and a 12' floor to ceiling pantry.
While carefully designed and expertly crafted, the kitchen is "no -fuss" in personality and quite livable for the family which were two must-haves characteristics for the homeowners.
To achieve the look and flow, the former posts in the kitchen were removed and two 24' steel beams were installed to support the second floor. All beams, new and old, were sanded down and refinished with a custom stain.
We created an opening into the dining room, letting light stream through throughout the day and creating sight lines from room-to-room for this busy family.
Modifications were made to the framing of adjacent rooms to allow for the floor-to-ceiling pantry to be installed. New paint, refinished floors, new appliances, and windows were also a part of the overall scope.

他の地域にあるラグジュアリーなカントリー風のおしゃれなキッチン (アンダーカウンターシンク、フラットパネル扉のキャビネット、中間色木目調キャビネット、クオーツストーンカウンター、白いキッチンパネル、サブウェイタイルのキッチンパネル、黒い調理設備、淡色無垢フローリング、ベージュの床、白いキッチンカウンター、表し梁) の写真

ナッシュビルにある高級な中くらいなカントリー風のおしゃれなキッチン (エプロンフロントシンク、インセット扉のキャビネット、青いキャビネット、クオーツストーンカウンター、白いキッチンパネル、木材のキッチンパネル、シルバーの調理設備、淡色無垢フローリング、黄色い床、白いキッチンカウンター、表し梁) の写真
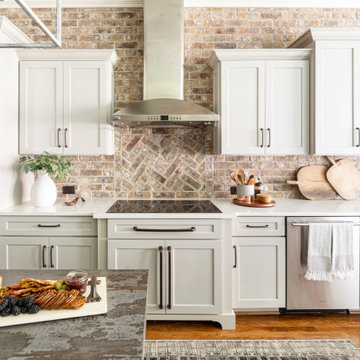
Complete Farmhouse Renovation!
ナッシュビルにあるラグジュアリーな広いカントリー風のおしゃれなキッチン (エプロンフロントシンク、シェーカースタイル扉のキャビネット、白いキャビネット、クオーツストーンカウンター、マルチカラーのキッチンパネル、レンガのキッチンパネル、シルバーの調理設備、無垢フローリング、茶色い床、白いキッチンカウンター、表し梁) の写真
ナッシュビルにあるラグジュアリーな広いカントリー風のおしゃれなキッチン (エプロンフロントシンク、シェーカースタイル扉のキャビネット、白いキャビネット、クオーツストーンカウンター、マルチカラーのキッチンパネル、レンガのキッチンパネル、シルバーの調理設備、無垢フローリング、茶色い床、白いキッチンカウンター、表し梁) の写真
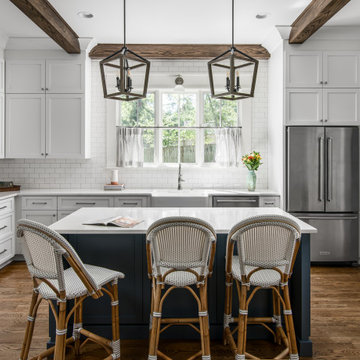
Photography: Garett + Carrie Buell of Studiobuell/ studiobuell.com
ナッシュビルにある中くらいなカントリー風のおしゃれなキッチン (エプロンフロントシンク、シェーカースタイル扉のキャビネット、白いキャビネット、クオーツストーンカウンター、白いキッチンパネル、サブウェイタイルのキッチンパネル、シルバーの調理設備、濃色無垢フローリング、白いキッチンカウンター、表し梁) の写真
ナッシュビルにある中くらいなカントリー風のおしゃれなキッチン (エプロンフロントシンク、シェーカースタイル扉のキャビネット、白いキャビネット、クオーツストーンカウンター、白いキッチンパネル、サブウェイタイルのキッチンパネル、シルバーの調理設備、濃色無垢フローリング、白いキッチンカウンター、表し梁) の写真
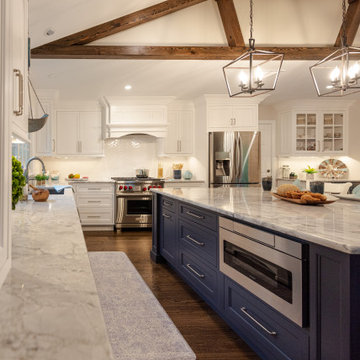
Cranbury Design recently completed a remodel for a New Jersey family whose late 1980s kitchen left a lot to be desired: black countertops with wood stained cabinets, aged appliances, an odd shaped island that lacked counter space and storage, and the need to open the space up for better flow and function.
Today, the homeowners are enjoying an entirely new space that accommodates their whole family. The kitchen and family room have been redesigned, with bright-white inset cabinets and a stunning navy blue island that has plenty of room for serving and seating. The appliances have been replaced with new stainless steel pro versions, and a custom wood hood takes center stage over the newly relocated cook top and oven. Wood beams added to the ceiling emphasize the architectural lines in the room, and a newly designed beverage area offers more storage just off the immediate kitchen.
カントリー風のキッチン (表し梁、クオーツストーンカウンター) の写真
1