カントリー風のキッチン (中間色木目調キャビネット) の写真
絞り込み:
資材コスト
並び替え:今日の人気順
写真 1421〜1440 枚目(全 3,810 枚)
1/3
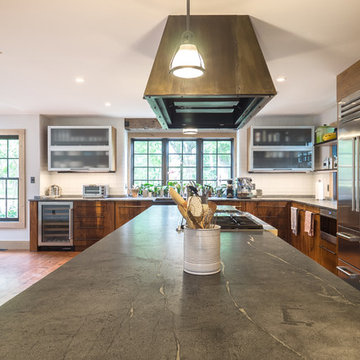
Rustic materials balanced with thoughtful design and layout make this home remodel cozy and comfortable, even for the puppy!
他の地域にあるカントリー風のおしゃれなキッチン (エプロンフロントシンク、フラットパネル扉のキャビネット、中間色木目調キャビネット、コンクリートカウンター、白いキッチンパネル、石タイルのキッチンパネル、シルバーの調理設備、無垢フローリング) の写真
他の地域にあるカントリー風のおしゃれなキッチン (エプロンフロントシンク、フラットパネル扉のキャビネット、中間色木目調キャビネット、コンクリートカウンター、白いキッチンパネル、石タイルのキッチンパネル、シルバーの調理設備、無垢フローリング) の写真
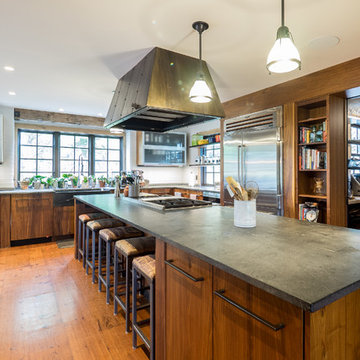
Rustic materials balanced with thoughtful design and layout make this home remodel cozy and comfortable, even for the puppy!
他の地域にあるカントリー風のおしゃれなキッチン (エプロンフロントシンク、フラットパネル扉のキャビネット、中間色木目調キャビネット、コンクリートカウンター、白いキッチンパネル、石タイルのキッチンパネル、シルバーの調理設備、無垢フローリング) の写真
他の地域にあるカントリー風のおしゃれなキッチン (エプロンフロントシンク、フラットパネル扉のキャビネット、中間色木目調キャビネット、コンクリートカウンター、白いキッチンパネル、石タイルのキッチンパネル、シルバーの調理設備、無垢フローリング) の写真
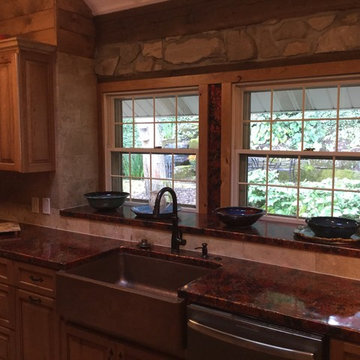
The copper farm sink is awesome with the outside view.
他の地域にあるお手頃価格の中くらいなカントリー風のおしゃれなキッチン (エプロンフロントシンク、レイズドパネル扉のキャビネット、中間色木目調キャビネット、銅製カウンター、ベージュキッチンパネル、石タイルのキッチンパネル、シルバーの調理設備、ライムストーンの床) の写真
他の地域にあるお手頃価格の中くらいなカントリー風のおしゃれなキッチン (エプロンフロントシンク、レイズドパネル扉のキャビネット、中間色木目調キャビネット、銅製カウンター、ベージュキッチンパネル、石タイルのキッチンパネル、シルバーの調理設備、ライムストーンの床) の写真
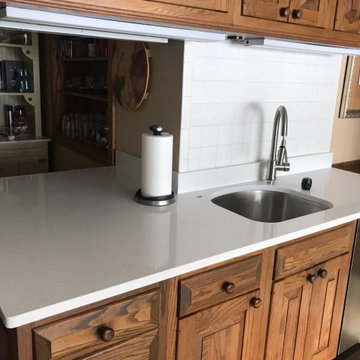
Eternal Statuario by Silestone, eased edge, stainless steel, undermount sink.
他の地域にあるラグジュアリーな広いカントリー風のおしゃれなキッチン (シングルシンク、落し込みパネル扉のキャビネット、中間色木目調キャビネット、クオーツストーンカウンター、白いキッチンパネル、セラミックタイルのキッチンパネル、シルバーの調理設備、磁器タイルの床、マルチカラーの床、白いキッチンカウンター) の写真
他の地域にあるラグジュアリーな広いカントリー風のおしゃれなキッチン (シングルシンク、落し込みパネル扉のキャビネット、中間色木目調キャビネット、クオーツストーンカウンター、白いキッチンパネル、セラミックタイルのキッチンパネル、シルバーの調理設備、磁器タイルの床、マルチカラーの床、白いキッチンカウンター) の写真
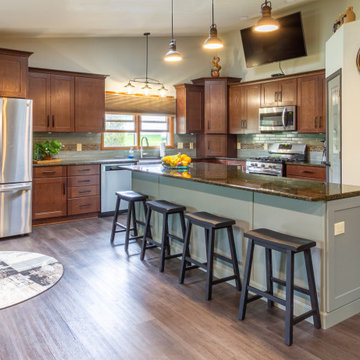
We installed a structural beam and opened up walls to create an open concept kitchen and dining room that's perfect for entertaining. We installed new cabinets, counters, backsplash, custom pantry door, lighting and floors.
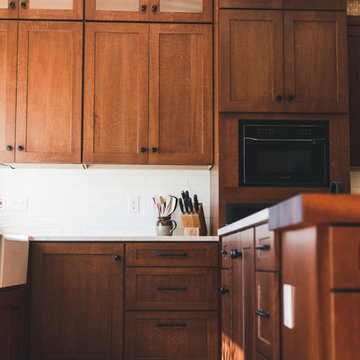
Photographer: Brady Vernik
シアトルにある高級な中くらいなカントリー風のおしゃれなキッチン (エプロンフロントシンク、落し込みパネル扉のキャビネット、中間色木目調キャビネット、珪岩カウンター、白いキッチンパネル、サブウェイタイルのキッチンパネル、黒い調理設備、無垢フローリング、茶色い床、白いキッチンカウンター) の写真
シアトルにある高級な中くらいなカントリー風のおしゃれなキッチン (エプロンフロントシンク、落し込みパネル扉のキャビネット、中間色木目調キャビネット、珪岩カウンター、白いキッチンパネル、サブウェイタイルのキッチンパネル、黒い調理設備、無垢フローリング、茶色い床、白いキッチンカウンター) の写真
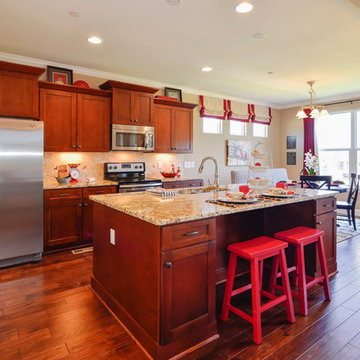
Shane Johnson Photography 615-403-3323
ナッシュビルにある広いカントリー風のおしゃれなキッチン (ダブルシンク、シェーカースタイル扉のキャビネット、中間色木目調キャビネット、御影石カウンター、ベージュキッチンパネル、シルバーの調理設備、濃色無垢フローリング) の写真
ナッシュビルにある広いカントリー風のおしゃれなキッチン (ダブルシンク、シェーカースタイル扉のキャビネット、中間色木目調キャビネット、御影石カウンター、ベージュキッチンパネル、シルバーの調理設備、濃色無垢フローリング) の写真
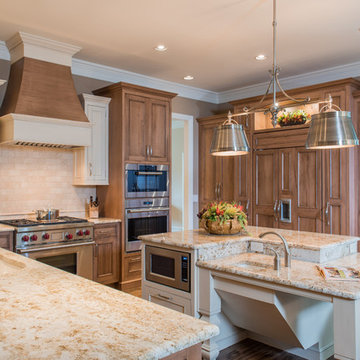
Warm classic transitional with two toned cabinets and two islands includes a breakfast bar, a prep sink, double ovens, a microwave and warm wood floors. Wheelchair accessible.
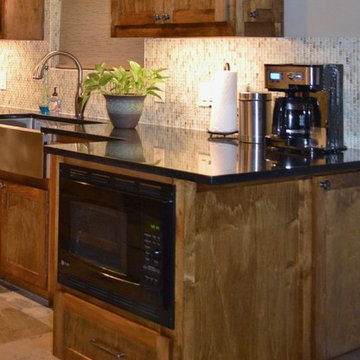
ダラスにあるお手頃価格の小さなカントリー風のおしゃれなII型キッチン (エプロンフロントシンク、シェーカースタイル扉のキャビネット、中間色木目調キャビネット、御影石カウンター、ガラスタイルのキッチンパネル、シルバーの調理設備、スレートの床) の写真
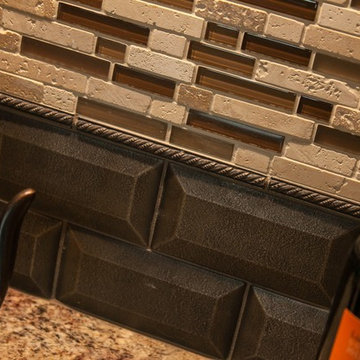
MG ProPhoto
デンバーにある高級な広いカントリー風のおしゃれなキッチン (落し込みパネル扉のキャビネット、中間色木目調キャビネット、御影石カウンター、ベージュキッチンパネル、ガラスタイルのキッチンパネル、パネルと同色の調理設備、アンダーカウンターシンク、無垢フローリング) の写真
デンバーにある高級な広いカントリー風のおしゃれなキッチン (落し込みパネル扉のキャビネット、中間色木目調キャビネット、御影石カウンター、ベージュキッチンパネル、ガラスタイルのキッチンパネル、パネルと同色の調理設備、アンダーカウンターシンク、無垢フローリング) の写真
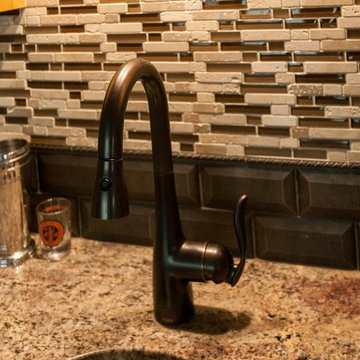
MG ProPhoto
デンバーにある高級な広いカントリー風のおしゃれなキッチン (落し込みパネル扉のキャビネット、中間色木目調キャビネット、御影石カウンター、ベージュキッチンパネル、ガラスタイルのキッチンパネル、パネルと同色の調理設備、アンダーカウンターシンク、無垢フローリング) の写真
デンバーにある高級な広いカントリー風のおしゃれなキッチン (落し込みパネル扉のキャビネット、中間色木目調キャビネット、御影石カウンター、ベージュキッチンパネル、ガラスタイルのキッチンパネル、パネルと同色の調理設備、アンダーカウンターシンク、無垢フローリング) の写真
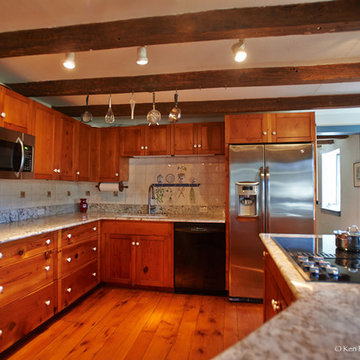
Beautiful 1700's kitchen update.
ワシントンD.C.にある中くらいなカントリー風のおしゃれなキッチン (アンダーカウンターシンク、落し込みパネル扉のキャビネット、中間色木目調キャビネット、御影石カウンター、ベージュキッチンパネル、セラミックタイルのキッチンパネル、シルバーの調理設備、無垢フローリング) の写真
ワシントンD.C.にある中くらいなカントリー風のおしゃれなキッチン (アンダーカウンターシンク、落し込みパネル扉のキャビネット、中間色木目調キャビネット、御影石カウンター、ベージュキッチンパネル、セラミックタイルのキッチンパネル、シルバーの調理設備、無垢フローリング) の写真
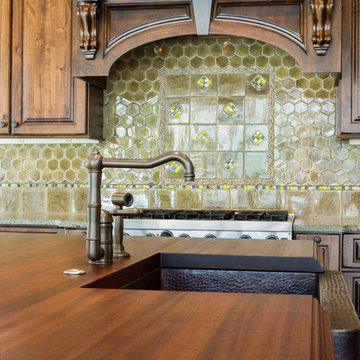
http://www.houzz.com/pro/sethpenn/insidesign
アトランタにある広いカントリー風のおしゃれなキッチン (エプロンフロントシンク、レイズドパネル扉のキャビネット、中間色木目調キャビネット、木材カウンター、緑のキッチンパネル、セラミックタイルのキッチンパネル、シルバーの調理設備、セラミックタイルの床) の写真
アトランタにある広いカントリー風のおしゃれなキッチン (エプロンフロントシンク、レイズドパネル扉のキャビネット、中間色木目調キャビネット、木材カウンター、緑のキッチンパネル、セラミックタイルのキッチンパネル、シルバーの調理設備、セラミックタイルの床) の写真
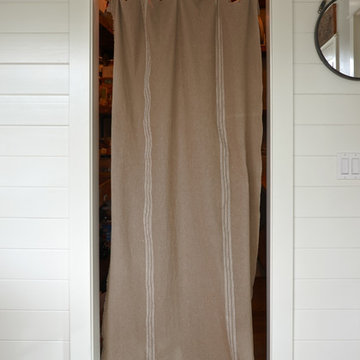
Remodel by Ostmo Construction
Design by Stephanie Tottingham, architect
Photos by Dale Lang of NW Architectural Photography
ポートランドにある中くらいなカントリー風のおしゃれなキッチン (エプロンフロントシンク、落し込みパネル扉のキャビネット、中間色木目調キャビネット、ソープストーンカウンター、緑のキッチンパネル、サブウェイタイルのキッチンパネル、シルバーの調理設備、無垢フローリング) の写真
ポートランドにある中くらいなカントリー風のおしゃれなキッチン (エプロンフロントシンク、落し込みパネル扉のキャビネット、中間色木目調キャビネット、ソープストーンカウンター、緑のキッチンパネル、サブウェイタイルのキッチンパネル、シルバーの調理設備、無垢フローリング) の写真
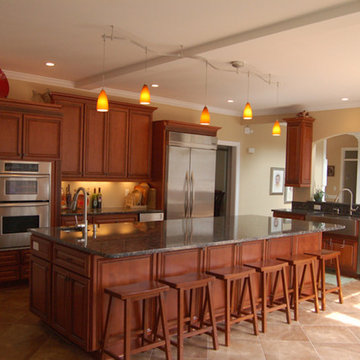
ローリーにある中くらいなカントリー風のおしゃれなキッチン (ドロップインシンク、レイズドパネル扉のキャビネット、中間色木目調キャビネット、御影石カウンター、シルバーの調理設備、テラコッタタイルの床) の写真
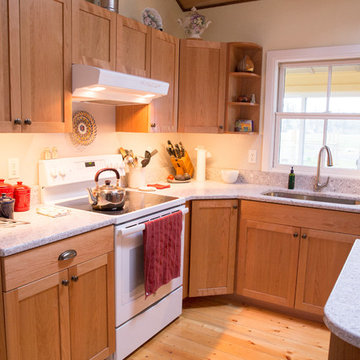
I designed and assisted the homeowners with their material and fixture choices while employed at Corvallis Custom Kitchens and Baths.
Our clients live south of Corvallis on a small farm and wanted to update their kitchen which the previous owners had installed IKEA cabinetry into. We decided to keep the layout the same, but customize all of the limited space in this small kitchen. Cherry cabinetry was chosen to add to the warmth of the space, but not darken the kitchen too much. We added a built-in above the countertop for their microwave to free up much needed counter space. We added a false panel above the range hood to hide the piping for the hood. An island with storage was added with a small seating area for the owners to enjoy their morning coffee. Under cabinet lighting was also updated. To finish the kitchen remodel Caesarstone Atlantic Salt quartz was installed and used for the backsplash.
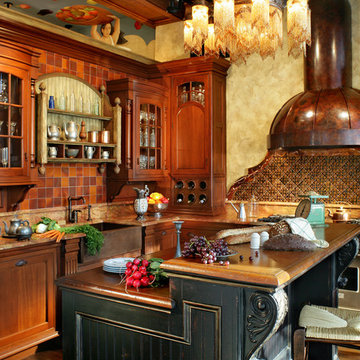
Ridgewood, NJ - Farmhouse - Kitchen Designed by Bart Lidsky of The Hammer & Nail Inc.
Photography by: Peter Rymwid
This unique traditional kitchen features distressed mahogany cabinets stained and glazed to perfection from Rutt Handcrafted Cabinetry. Several of these extraordinary cabinets have bow front true mullion glass doors for displaying fine glassware. Pull out storage cabinets located next to the custom antique copper apron front sink maximize this kitchen’s storage capabilities. The kitchen is brought together by the extravagant antique copper bowed and arched range hood. The stucco walls along with the backsplashes of carved marble and textured ceramic tile add to the aged look of the room along with Alhambra Red Marble countertops. The distressed black multilevel island in the middle includes fine details such as corbels, antique gold accents, and a distressed maple countertop to match the cabinetry.
http://thehammerandnail.com
#BartLidsky #HNdesigns #KitchenDesign
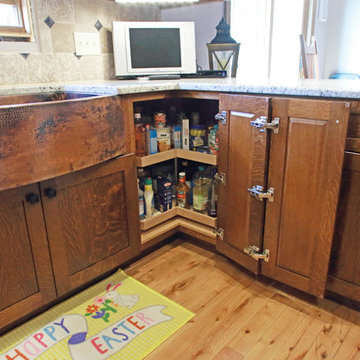
1/4 Sawn White Oak, Golden Brown Stain, Beaten Copper Sink. Custom Cookie Try Pullout, Large Adjustable, Glass Door Custom China Hutch.
他の地域にあるラグジュアリーな小さなカントリー風のおしゃれなキッチン (エプロンフロントシンク、シェーカースタイル扉のキャビネット、御影石カウンター、ベージュキッチンパネル、セラミックタイルのキッチンパネル、シルバーの調理設備、淡色無垢フローリング、黄色い床、中間色木目調キャビネット) の写真
他の地域にあるラグジュアリーな小さなカントリー風のおしゃれなキッチン (エプロンフロントシンク、シェーカースタイル扉のキャビネット、御影石カウンター、ベージュキッチンパネル、セラミックタイルのキッチンパネル、シルバーの調理設備、淡色無垢フローリング、黄色い床、中間色木目調キャビネット) の写真
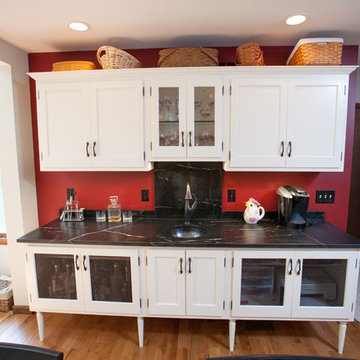
Reclaimed wormy chestnut steals the show in this kitchen remodel. The hand-planed, hand-pegged cabinetry and pantry door provide a warm, authentic backdrop. Our clients, a retired couple who enjoy hosting family gatherings with their grandchildren, longed for a space that would welcome a crown. They desired an open plan to incorporate their bright sunroom that serves as their family room. The light from the sun room would change the existing dark kitchen dramatically. It was important to the couple that the kitchen work zones be tucked away for uninterrupted meal prep and clean up. Their wish list also included the addition of a wet bar area for more storage, home office needs, and entertaining. The white, transitional wet bar cabinetry compliments the chocolate brown chestnut beautifully. The homeowners have a flair for color and were inspired by pieces they collected in their travels leading them to choose red as an accent color along with Tuscan style seating for finishing touches. Matt Villano Photography
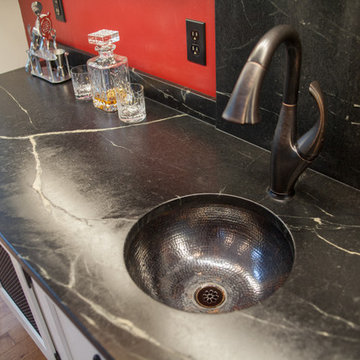
Reclaimed wormy chestnut steals the show in this kitchen remodel. The hand-planed, hand-pegged cabinetry and pantry door provide a warm, authentic backdrop. Our clients, a retired couple who enjoy hosting family gatherings with their grandchildren, longed for a space that would welcome a crown. They desired an open plan to incorporate their bright sunroom that serves as their family room. The light from the sun room would change the existing dark kitchen dramatically. It was important to the couple that the kitchen work zones be tucked away for uninterrupted meal prep and clean up. Their wish list also included the addition of a wet bar area for more storage, home office needs, and entertaining. The white, transitional wet bar cabinetry compliments the chocolate brown chestnut beautifully. The homeowners have a flair for color and were inspired by pieces they collected in their travels leading them to choose red as an accent color along with Tuscan style seating for finishing touches. Matt Villano Photography
カントリー風のキッチン (中間色木目調キャビネット) の写真
72