高級なカントリー風の独立型キッチン (人工大理石カウンター) の写真

The 3,400 SF, 3 – bedroom, 3 ½ bath main house feels larger than it is because we pulled the kids’ bedroom wing and master suite wing out from the public spaces and connected all three with a TV Den.
Convenient ranch house features include a porte cochere at the side entrance to the mud room, a utility/sewing room near the kitchen, and covered porches that wrap two sides of the pool terrace.
We designed a separate icehouse to showcase the owner’s unique collection of Texas memorabilia. The building includes a guest suite and a comfortable porch overlooking the pool.
The main house and icehouse utilize reclaimed wood siding, brick, stone, tie, tin, and timbers alongside appropriate new materials to add a feeling of age.
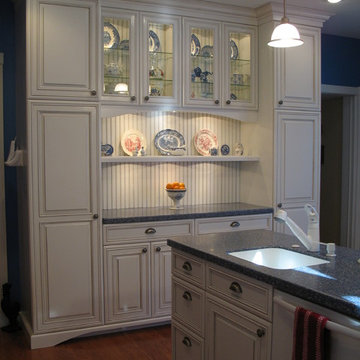
The custom hutch covers one wall of this country kitchen. The tall cabinetry on the ends provide pantry storage with roll out trays.
The arched base creates a furniture look to the hutch.
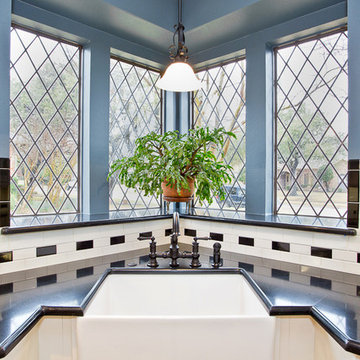
One of our more unique remodels, this original space was desperately in need of a update. Dark colors and outdated finishes made the kitchen feel closed in and unworkable. After moving some appliances around and creating a classy black and white kitchen modeled after MacKenzie-Childs dishware line, the result was a functional layout with enough character to brighten any day! Design-Build by Hatfield Builders & Remodelers. Photography by Travis G. Lilley.
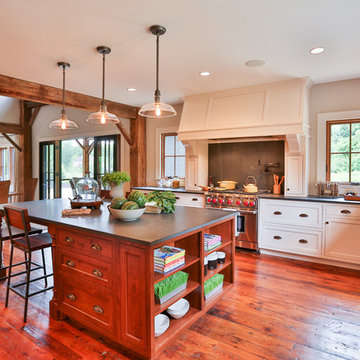
The subtle change of color from white to stained in the kitchen island keeps it connected to the rest of the kitchen while allowing it to blend in.
Dania Bagyi Photography
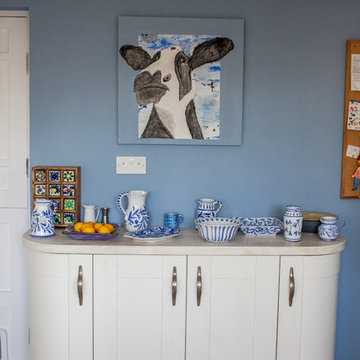
www.gemmamorganphotography.com
バッキンガムシャーにある高級な中くらいなカントリー風のおしゃれなキッチン (エプロンフロントシンク、シェーカースタイル扉のキャビネット、ベージュのキャビネット、人工大理石カウンター、青いキッチンパネル、セラミックタイルのキッチンパネル、シルバーの調理設備、セラミックタイルの床、アイランドなし) の写真
バッキンガムシャーにある高級な中くらいなカントリー風のおしゃれなキッチン (エプロンフロントシンク、シェーカースタイル扉のキャビネット、ベージュのキャビネット、人工大理石カウンター、青いキッチンパネル、セラミックタイルのキッチンパネル、シルバーの調理設備、セラミックタイルの床、アイランドなし) の写真
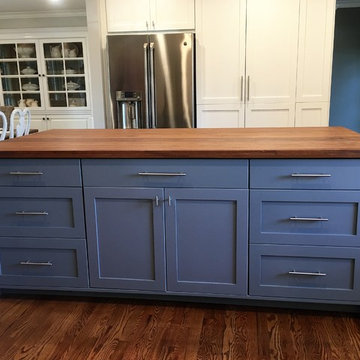
Our goal for this project was to make the kitchen larger with more work space and make the space brighter. We built Transitional, full overlay cabinets with shaker doors and painted the perimeter cabinets with Simple White (Benjamin Moore) with a Leathered Absolute Black Granite countertop. The Island is painted Software (Sherwin Williams) with a Rustic Pecan Countertop. We also Built a custom Dry bar, window seat in the living area and added a beautiful Fireplace mantle with floating shelves. This space is functional, bright and the perfect space for entertaining Family and Friends!
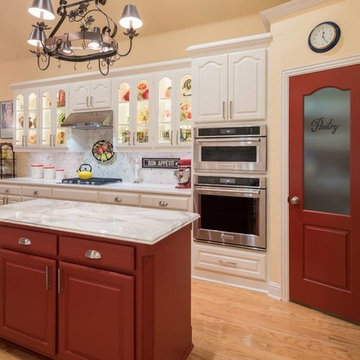
From color-less to color-full, this kitchen is the eye catching focal point of this home. Our clients had numerous pieces of colorful glassware from their world travels that they wanted to showcase. The upper four cabinet doors were modified for clear glass to match the existing pair of glass cabinets. The existing wood cabinets were painted white and the upper cabinets were accented with LED lighting inside and underneath. A gorgeous piece of Calcutta marble with natural red veining compliments the red painted island and the new custom red pantry door. The arabesque Calcutta backsplash offers a soft but elegant touch to the white quartz countertops around the perimeter of the kitchen. All new KitchenAid appliances were installed and a new dimmable lighting plan throughout the space offers optimal lighting for any time of day. This vibrantly colorful kitchen was photographed by Michael Hunter Photography.
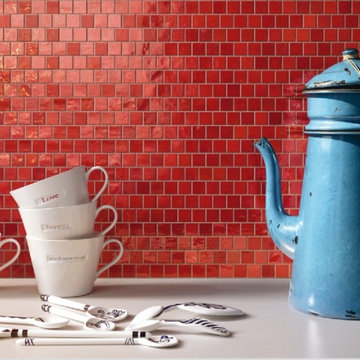
ポートランド(メイン)にある高級な中くらいなカントリー風のおしゃれなキッチン (人工大理石カウンター、赤いキッチンパネル、モザイクタイルのキッチンパネル、アイランドなし) の写真
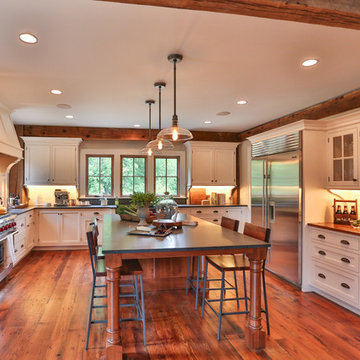
With seating for four (or more) and a seperate prep section, the large island serves several functions.
Dania Bagyi Photography
ボストンにある高級な広いカントリー風のおしゃれなキッチン (エプロンフロントシンク、シェーカースタイル扉のキャビネット、白いキャビネット、人工大理石カウンター、淡色無垢フローリング) の写真
ボストンにある高級な広いカントリー風のおしゃれなキッチン (エプロンフロントシンク、シェーカースタイル扉のキャビネット、白いキャビネット、人工大理石カウンター、淡色無垢フローリング) の写真
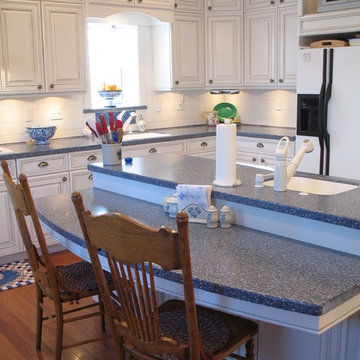
The 2 level island with a lower breakfast counter makes for convenient chair height dining.
他の地域にある高級な広いカントリー風のおしゃれなキッチン (レイズドパネル扉のキャビネット、白いキャビネット、人工大理石カウンター、白いキッチンパネル、セラミックタイルのキッチンパネル、白い調理設備、無垢フローリング、アンダーカウンターシンク、茶色い床) の写真
他の地域にある高級な広いカントリー風のおしゃれなキッチン (レイズドパネル扉のキャビネット、白いキャビネット、人工大理石カウンター、白いキッチンパネル、セラミックタイルのキッチンパネル、白い調理設備、無垢フローリング、アンダーカウンターシンク、茶色い床) の写真
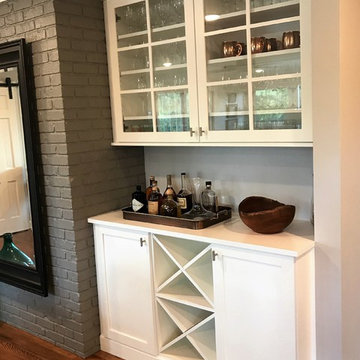
Our goal for this project was to make the kitchen larger with more work space and make the space brighter. We built Transitional, full overlay cabinets with shaker doors and painted the perimeter cabinets with Simple White (Benjamin Moore) with a Leathered Absolute Black Granite countertop. The Island is painted Software (Sherwin Williams) with a Rustic Pecan Countertop. We also Built a custom Dry bar, window seat in the living area and added a beautiful Fireplace mantle with floating shelves. This space is functional, bright and the perfect space for entertaining Family and Friends!
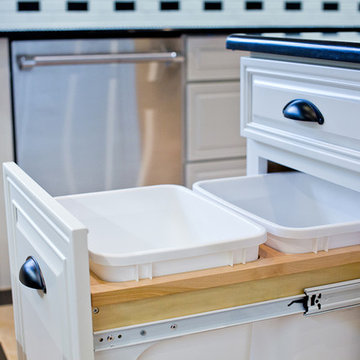
One of our more unique remodels, this original space was desperately in need of a update. Dark colors and outdated finishes made the kitchen feel closed in and unworkable. After moving some appliances around and creating a classy black and white kitchen modeled after MacKenzie-Childs dishware line, the result was a functional layout with enough character to brighten any day! Design-Build by Hatfield Builders & Remodelers. Photography by Travis G. Lilley.
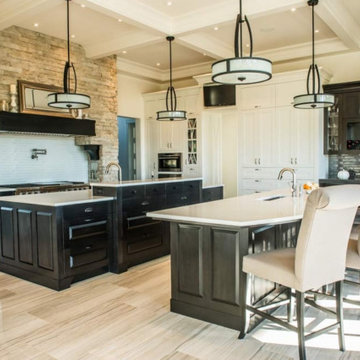
Double island kitchen
カルガリーにある高級な広いカントリー風のおしゃれなキッチン (エプロンフロントシンク、シェーカースタイル扉のキャビネット、白いキャビネット、人工大理石カウンター、茶色いキッチンパネル、サブウェイタイルのキッチンパネル、シルバーの調理設備、セラミックタイルの床、ベージュの床、白いキッチンカウンター、折り上げ天井) の写真
カルガリーにある高級な広いカントリー風のおしゃれなキッチン (エプロンフロントシンク、シェーカースタイル扉のキャビネット、白いキャビネット、人工大理石カウンター、茶色いキッチンパネル、サブウェイタイルのキッチンパネル、シルバーの調理設備、セラミックタイルの床、ベージュの床、白いキッチンカウンター、折り上げ天井) の写真
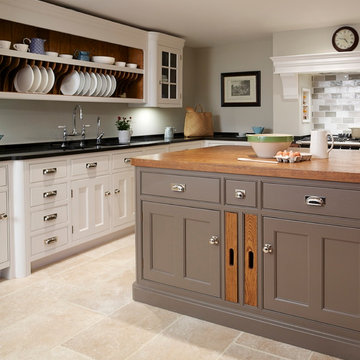
エセックスにある高級な中くらいなカントリー風のおしゃれなキッチン (アンダーカウンターシンク、シェーカースタイル扉のキャビネット、白いキャビネット、人工大理石カウンター、マルチカラーのキッチンパネル、セラミックタイルのキッチンパネル、黒い調理設備、トラバーチンの床) の写真
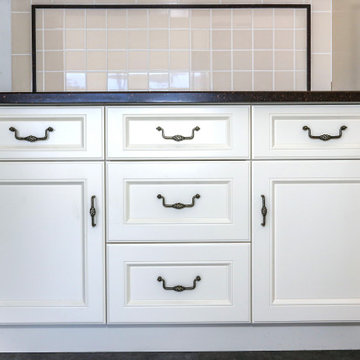
Combinations of drop and D style handles, doors and draws, recessed and proud skirtings all add that little bit extra character to this kitchen.
他の地域にある高級な広いカントリー風のおしゃれなキッチン (落し込みパネル扉のキャビネット、人工大理石カウンター、マルチカラーのキッチンパネル、セラミックタイルのキッチンパネル、シルバーの調理設備、クッションフロア、アイランドなし、マルチカラーの床、茶色いキッチンカウンター) の写真
他の地域にある高級な広いカントリー風のおしゃれなキッチン (落し込みパネル扉のキャビネット、人工大理石カウンター、マルチカラーのキッチンパネル、セラミックタイルのキッチンパネル、シルバーの調理設備、クッションフロア、アイランドなし、マルチカラーの床、茶色いキッチンカウンター) の写真
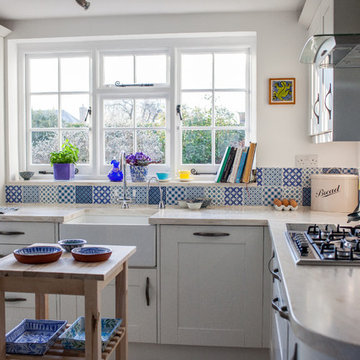
www.gemmamorganphotography.com
バッキンガムシャーにある高級な中くらいなカントリー風のおしゃれなキッチン (エプロンフロントシンク、シェーカースタイル扉のキャビネット、ベージュのキャビネット、人工大理石カウンター、青いキッチンパネル、セラミックタイルのキッチンパネル、シルバーの調理設備、セラミックタイルの床、アイランドなし) の写真
バッキンガムシャーにある高級な中くらいなカントリー風のおしゃれなキッチン (エプロンフロントシンク、シェーカースタイル扉のキャビネット、ベージュのキャビネット、人工大理石カウンター、青いキッチンパネル、セラミックタイルのキッチンパネル、シルバーの調理設備、セラミックタイルの床、アイランドなし) の写真
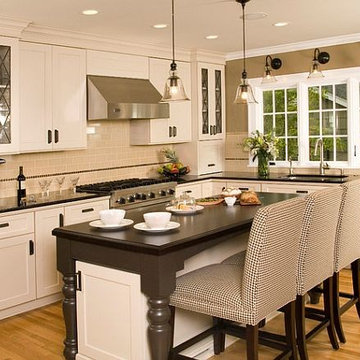
Country style kitchen with new an open dining area to the back yard
ロサンゼルスにある高級な中くらいなカントリー風のおしゃれなキッチン (アンダーカウンターシンク、シェーカースタイル扉のキャビネット、白いキャビネット、人工大理石カウンター、ベージュキッチンパネル、セラミックタイルのキッチンパネル、シルバーの調理設備、淡色無垢フローリング、茶色い床) の写真
ロサンゼルスにある高級な中くらいなカントリー風のおしゃれなキッチン (アンダーカウンターシンク、シェーカースタイル扉のキャビネット、白いキャビネット、人工大理石カウンター、ベージュキッチンパネル、セラミックタイルのキッチンパネル、シルバーの調理設備、淡色無垢フローリング、茶色い床) の写真
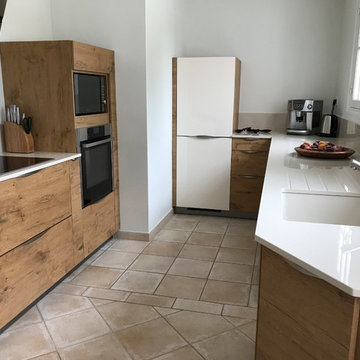
Cuisine moderne avec grand plan de travail en dekton très solide, offrant un accès handicapé,
Overture du mur porteur pour agrandir la cuisine
他の地域にある高級な広いカントリー風のおしゃれなキッチン (一体型シンク、フラットパネル扉のキャビネット、中間色木目調キャビネット、人工大理石カウンター、ベージュキッチンパネル、黒い調理設備、セラミックタイルの床、アイランドなし、ベージュの床、ベージュのキッチンカウンター) の写真
他の地域にある高級な広いカントリー風のおしゃれなキッチン (一体型シンク、フラットパネル扉のキャビネット、中間色木目調キャビネット、人工大理石カウンター、ベージュキッチンパネル、黒い調理設備、セラミックタイルの床、アイランドなし、ベージュの床、ベージュのキッチンカウンター) の写真
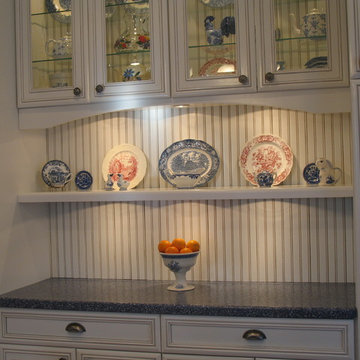
The custom hutch with interior lighting provides a great space for display.
他の地域にある高級な広いカントリー風のおしゃれなキッチン (レイズドパネル扉のキャビネット、白いキャビネット、人工大理石カウンター、白いキッチンパネル、セラミックタイルのキッチンパネル、白い調理設備、無垢フローリング、アンダーカウンターシンク、茶色い床) の写真
他の地域にある高級な広いカントリー風のおしゃれなキッチン (レイズドパネル扉のキャビネット、白いキャビネット、人工大理石カウンター、白いキッチンパネル、セラミックタイルのキッチンパネル、白い調理設備、無垢フローリング、アンダーカウンターシンク、茶色い床) の写真
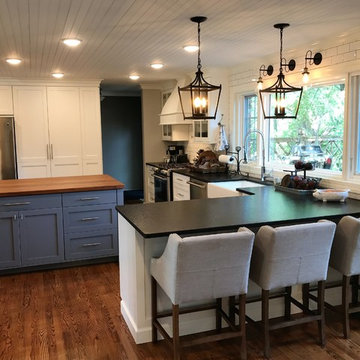
Our goal for this project was to make the kitchen larger with more work space and make the space brighter. We built Transitional, full overlay cabinets with shaker doors and painted the perimeter cabinets with Simple White (Benjamin Moore) with a Leathered Absolute Black Granite countertop. The Island is painted Software (Sherwin Williams) with a Rustic Pecan Countertop. We also Built a custom Dry bar, window seat in the living area and added a beautiful Fireplace mantle with floating shelves. This space is functional, bright and the perfect space for entertaining Family and Friends!
高級なカントリー風の独立型キッチン (人工大理石カウンター) の写真
1