カントリー風のキッチン (セラミックタイルのキッチンパネル、グレーのキッチンカウンター、ベージュの床) の写真
絞り込み:
資材コスト
並び替え:今日の人気順
写真 1〜20 枚目(全 144 枚)
1/5
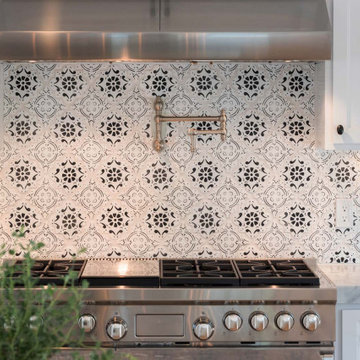
Our objective for this project was to provide a complete remodeling package for a family home in Montecito, CA that could accommodate a family of four. Our team took charge of the project by designing, drafting, managing and staging the whole home. We utilized marble as one of the main materials in multiple areas of the home. The overall style blended a modern and contemporary touch with a cozy farmhouse setting, inspired by renowned designer Joanna Gaines. We are delighted to have exceeded our client’s expectations with the final result of this project, which we believe will leave the family satisfied for many years to come.
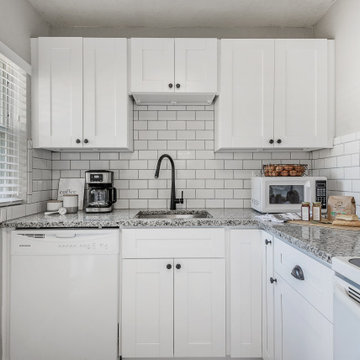
タンパにある低価格の小さなカントリー風のおしゃれなL型キッチン (アンダーカウンターシンク、シェーカースタイル扉のキャビネット、白いキャビネット、御影石カウンター、白いキッチンパネル、セラミックタイルのキッチンパネル、白い調理設備、セラミックタイルの床、ベージュの床、グレーのキッチンカウンター) の写真
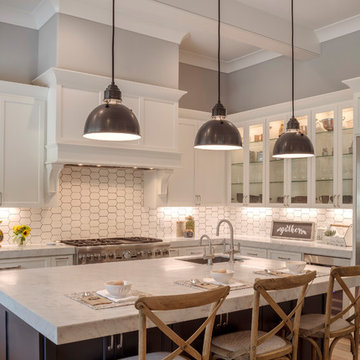
Large open great room concept kitchen. Extended height white cabinets with shaker doors.
Micheal Hosplet Photography
サンフランシスコにある高級な広いカントリー風のおしゃれなキッチン (エプロンフロントシンク、シェーカースタイル扉のキャビネット、白いキャビネット、大理石カウンター、白いキッチンパネル、セラミックタイルのキッチンパネル、シルバーの調理設備、淡色無垢フローリング、ベージュの床、グレーのキッチンカウンター) の写真
サンフランシスコにある高級な広いカントリー風のおしゃれなキッチン (エプロンフロントシンク、シェーカースタイル扉のキャビネット、白いキャビネット、大理石カウンター、白いキッチンパネル、セラミックタイルのキッチンパネル、シルバーの調理設備、淡色無垢フローリング、ベージュの床、グレーのキッチンカウンター) の写真
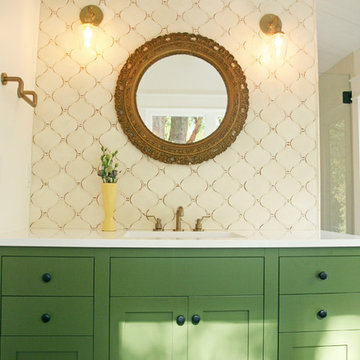
Elizabeth Fitzzaland
他の地域にある高級な中くらいなカントリー風のおしゃれなキッチン (エプロンフロントシンク、シェーカースタイル扉のキャビネット、ベージュのキャビネット、ソープストーンカウンター、白いキッチンパネル、セラミックタイルのキッチンパネル、シルバーの調理設備、淡色無垢フローリング、ベージュの床、グレーのキッチンカウンター) の写真
他の地域にある高級な中くらいなカントリー風のおしゃれなキッチン (エプロンフロントシンク、シェーカースタイル扉のキャビネット、ベージュのキャビネット、ソープストーンカウンター、白いキッチンパネル、セラミックタイルのキッチンパネル、シルバーの調理設備、淡色無垢フローリング、ベージュの床、グレーのキッチンカウンター) の写真
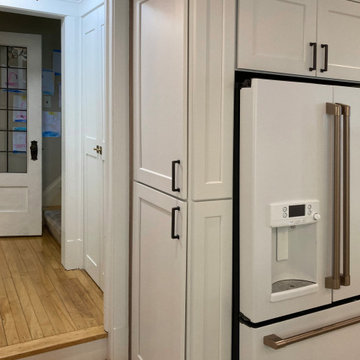
Tall shallow cabinet for spices
ミルウォーキーにあるお手頃価格の小さなカントリー風のおしゃれなキッチン (シェーカースタイル扉のキャビネット、白いキャビネット、クオーツストーンカウンター、ピンクのキッチンパネル、セラミックタイルのキッチンパネル、白い調理設備、セラミックタイルの床、ベージュの床、グレーのキッチンカウンター) の写真
ミルウォーキーにあるお手頃価格の小さなカントリー風のおしゃれなキッチン (シェーカースタイル扉のキャビネット、白いキャビネット、クオーツストーンカウンター、ピンクのキッチンパネル、セラミックタイルのキッチンパネル、白い調理設備、セラミックタイルの床、ベージュの床、グレーのキッチンカウンター) の写真
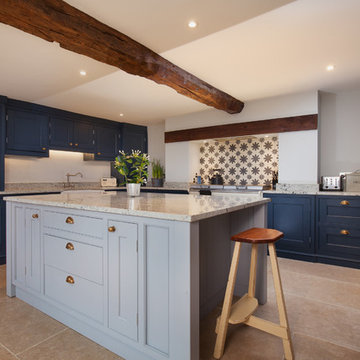
コーンウォールにある中くらいなカントリー風のおしゃれなキッチン (エプロンフロントシンク、落し込みパネル扉のキャビネット、御影石カウンター、セラミックタイルのキッチンパネル、ベージュの床、グレーのキッチンカウンター、青いキャビネット、ベージュキッチンパネル) の写真
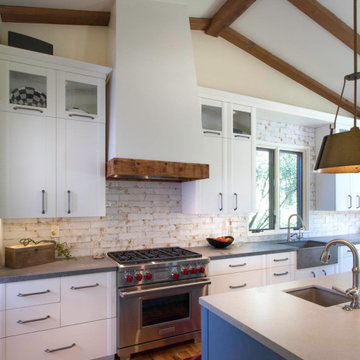
We are excited to share our latest project a Modern Farmhouse. Our client loves East Coast style this was fun to create with the best bones we had to just select phenomenal materials to make this space look fantastic! Center stage is this great window with a view of a backyard oasis. The cabinetry is special and unique with doors that you can’t find everywhere. Take a close look at the details!!
We blocked out the corner of the kitchen where the subzero refrigerator freezer is located to create a space for the pullout pantries that are located on each side of the ref/freezer.
It is a design element but I prefer to cover the dishwasher to have an uninterrupted are that makes the sink a focal point. This kitchen sink is a native trails concrete farm sink which pairs perfectly with the caesarstone rugged concrete countertop.
Custom made hood with charred wood that is the perfect accent to a subway tile that has rustic elements. In the center is a 36" wolf range, off to the left finishing out this kitchen is a steam unit. This kitchen deliveries on style and the culinary desires of the most adventurous cooks. @SubzeroandWolf Appliances
Cabinetry and Kitchen Design @signaturedesigns_kbi
#customcabinets #farmhouse #blueisland
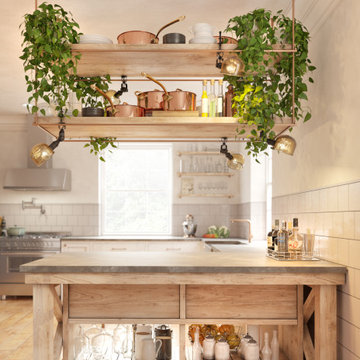
Arsight Interior Design in NYC New York introduces a fusion of mid-century and modern farmhouse kitchen styles. The plush grey kitchen, a blend of bespoke millwork adorning the shelving and kitchen panels, is tastefully adorned with brass embellishments. The hardwood floor's warmth resonates in the meticulously handpicked kitchen decor, and the kitchen plants breathe vibrancy into the ambiance. Stainless steel appliances shine under the majestic kitchen crown, with backsplash tiles and kitchen plaster accentuating the space's opulence.
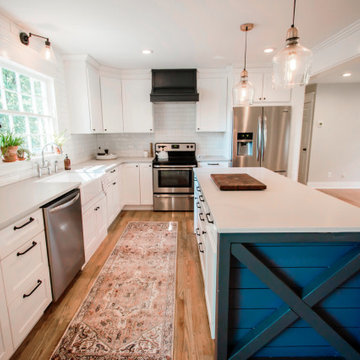
This kitchen was completely renovated with an all new layout, new cabinetry, pendant lighting, a custom island and a cast iron single bowl sink.
他の地域にあるカントリー風のおしゃれなアイランドキッチン (エプロンフロントシンク、シェーカースタイル扉のキャビネット、白いキャビネット、クオーツストーンカウンター、白いキッチンパネル、セラミックタイルのキッチンパネル、シルバーの調理設備、淡色無垢フローリング、ベージュの床、グレーのキッチンカウンター) の写真
他の地域にあるカントリー風のおしゃれなアイランドキッチン (エプロンフロントシンク、シェーカースタイル扉のキャビネット、白いキャビネット、クオーツストーンカウンター、白いキッチンパネル、セラミックタイルのキッチンパネル、シルバーの調理設備、淡色無垢フローリング、ベージュの床、グレーのキッチンカウンター) の写真
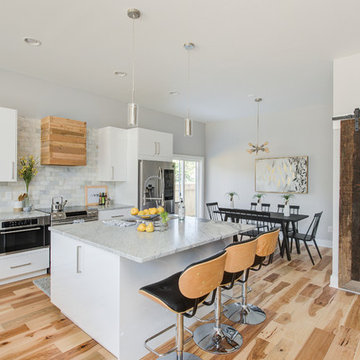
インディアナポリスにある中くらいなカントリー風のおしゃれなキッチン (ダブルシンク、フラットパネル扉のキャビネット、白いキャビネット、大理石カウンター、白いキッチンパネル、セラミックタイルのキッチンパネル、シルバーの調理設備、淡色無垢フローリング、ベージュの床、グレーのキッチンカウンター) の写真
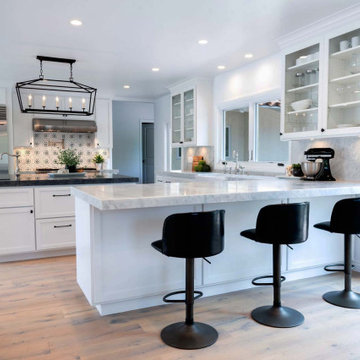
Our objective for this project was to provide a complete remodeling package for a family home in Montecito, CA that could accommodate a family of four. Our team took charge of the project by designing, drafting, managing and staging the whole home. We utilized marble as one of the main materials in multiple areas of the home. The overall style blended a modern and contemporary touch with a cozy farmhouse setting, inspired by renowned designer Joanna Gaines. We are delighted to have exceeded our client’s expectations with the final result of this project, which we believe will leave the family satisfied for many years to come.
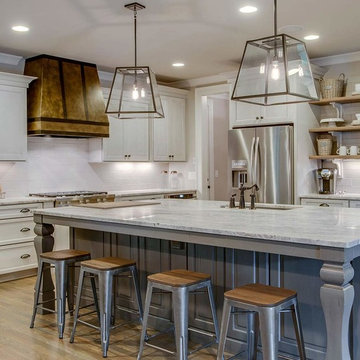
他の地域にある中くらいなカントリー風のおしゃれなキッチン (アンダーカウンターシンク、シェーカースタイル扉のキャビネット、白いキャビネット、珪岩カウンター、白いキッチンパネル、セラミックタイルのキッチンパネル、シルバーの調理設備、淡色無垢フローリング、ベージュの床、グレーのキッチンカウンター) の写真
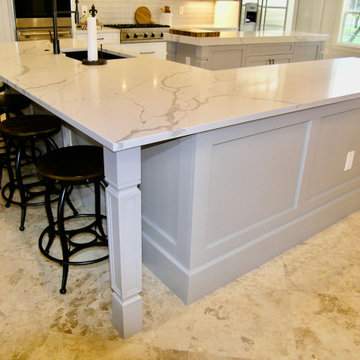
Kitchen
タンパにある高級な小さなカントリー風のおしゃれなキッチン (アンダーカウンターシンク、シェーカースタイル扉のキャビネット、グレーのキャビネット、クオーツストーンカウンター、グレーのキッチンパネル、セラミックタイルのキッチンパネル、シルバーの調理設備、トラバーチンの床、ベージュの床、グレーのキッチンカウンター、折り上げ天井) の写真
タンパにある高級な小さなカントリー風のおしゃれなキッチン (アンダーカウンターシンク、シェーカースタイル扉のキャビネット、グレーのキャビネット、クオーツストーンカウンター、グレーのキッチンパネル、セラミックタイルのキッチンパネル、シルバーの調理設備、トラバーチンの床、ベージュの床、グレーのキッチンカウンター、折り上げ天井) の写真
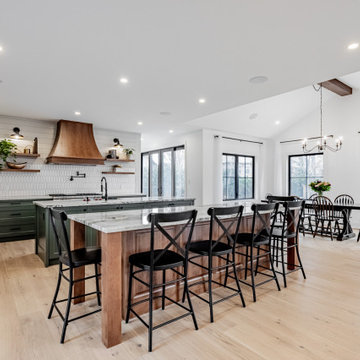
This large open concept kitchen is the heart of this home with 2 large islands with granite counters. A mix of green, wood and off-white cabinetry really gives this kitchen interest and a custom feel. A custom backsplash with a mix of crayon shaped tile and shiplap. Oversized wooden hood-vent with matching open shelving.
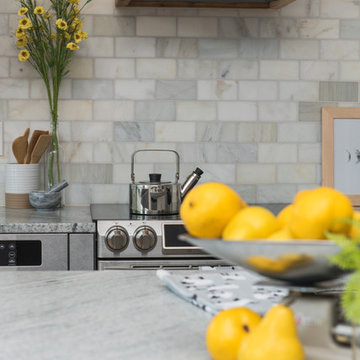
インディアナポリスにある中くらいなカントリー風のおしゃれなキッチン (ダブルシンク、フラットパネル扉のキャビネット、白いキャビネット、大理石カウンター、白いキッチンパネル、セラミックタイルのキッチンパネル、シルバーの調理設備、淡色無垢フローリング、ベージュの床、グレーのキッチンカウンター) の写真
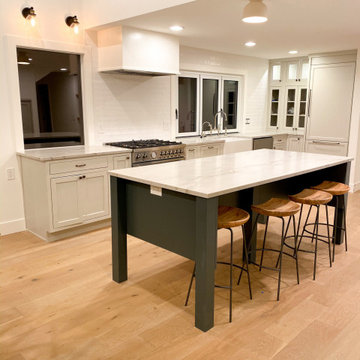
We absolutely loved working on this home located in Woodinville. Full of custom touches and high-end finishes. At this project, our team worked alongside the homeowner's designer.
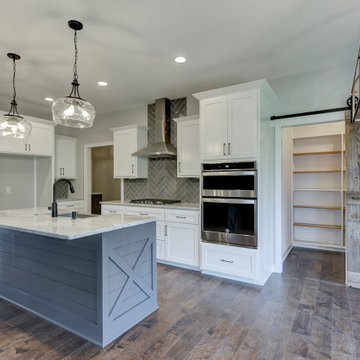
オマハにある高級な中くらいなカントリー風のおしゃれなキッチン (エプロンフロントシンク、シェーカースタイル扉のキャビネット、グレーのキャビネット、御影石カウンター、グレーのキッチンパネル、セラミックタイルのキッチンパネル、シルバーの調理設備、無垢フローリング、ベージュの床、グレーのキッチンカウンター) の写真
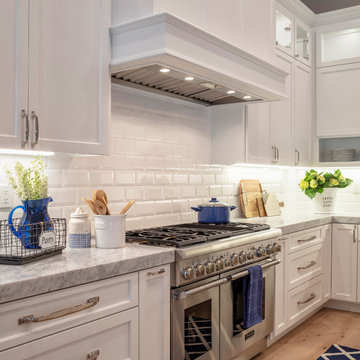
Micheal Hospelt
サンフランシスコにあるお手頃価格の巨大なカントリー風のおしゃれなキッチン (エプロンフロントシンク、シェーカースタイル扉のキャビネット、白いキャビネット、大理石カウンター、白いキッチンパネル、セラミックタイルのキッチンパネル、シルバーの調理設備、淡色無垢フローリング、ベージュの床、グレーのキッチンカウンター) の写真
サンフランシスコにあるお手頃価格の巨大なカントリー風のおしゃれなキッチン (エプロンフロントシンク、シェーカースタイル扉のキャビネット、白いキャビネット、大理石カウンター、白いキッチンパネル、セラミックタイルのキッチンパネル、シルバーの調理設備、淡色無垢フローリング、ベージュの床、グレーのキッチンカウンター) の写真
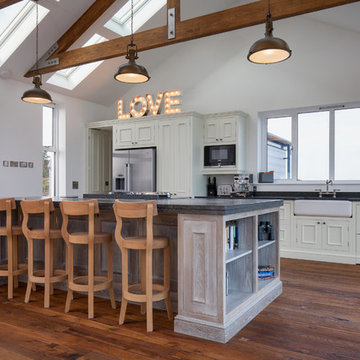
コーンウォールにある中くらいなカントリー風のおしゃれなキッチン (エプロンフロントシンク、レイズドパネル扉のキャビネット、御影石カウンター、セラミックタイルのキッチンパネル、シルバーの調理設備、濃色無垢フローリング、ベージュの床、グレーのキッチンカウンター) の写真
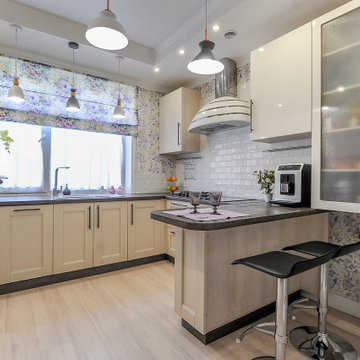
Елена Комиссарова, дизайнер интерьера:
Когда я приступила к проекту, особых пожеланий по стилю у хозяев не было. Я видела, что это люди, которые любят принимать гостей, хозяйка обожает цветы и ухаживает за приусадебным участком. Мне захотелось впустить в дом природу, ее цвета и фактуры. Именно прованс и кантри полностью отвечали нашим задачам, поэтому первый же эскизный проект и предложенное мной цветовое решение сразу понравились хозяевам. От прованса здесь светлая гамма, растительный орнамент в обоях и текстиле, много разного дерева - как натурального (например, столовая группа), так и его искусной имитации, например, плитка под дерево в санузле и напольное покрытие. Здесь много естественного света, второй свет в зоне лестницы и даже в ванной есть окно. Конечно, в интерьере нет в чистом виде прованса, кантри и классики. Все они представлены намеками, нюансами, объединенными за счет цветовой гаммы и пересекающихся черт этих стилей. Например, в ванной мебель “Икеа”, это, конечно, не кантри, но в ней есть дух этого стиля. Светлая мебель на кухне, окно, выходящее в сад, скатерть с вышивкой, много различного декора, цветов в вазах и кашпо, конечно, тоже не чистый прованс, но благодаря использованным приемам его присутствие здесь ощущается довольно явственно. По периметру на потолках везде пущены белые молдинги, на кухне светлые рамочные фасады - это уже отсылка к классике. В общем, вовсе не обязательно четко соблюдать все необходимые черты стилей, которые вам нравятся, можно их перемешивать и добавлять детали, которые вам интересны.
Участники проекта:
Текстиль: бюро "Интерьер и текстиль"
Двери: Концепт дверь
Лестница: Кузнецы-молодцы, Виталий Маница
Предметы декора: Хоум-Декор, Терра-Фиори
Керамическая плитка: Керама Марацци
Сантехника: Идеальные ванные
Обои: салон Лигрант
Фотограф Роман Жданов
カントリー風のキッチン (セラミックタイルのキッチンパネル、グレーのキッチンカウンター、ベージュの床) の写真
1