カントリー風のキッチン (黄色いキッチンパネル、ダブルシンク) の写真
絞り込み:
資材コスト
並び替え:今日の人気順
写真 1〜12 枚目(全 12 枚)
1/4
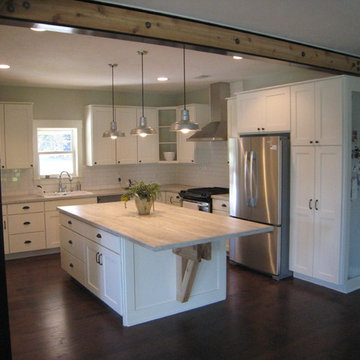
Troy Wolffis
グランドラピッズにある小さなカントリー風のおしゃれなキッチン (ダブルシンク、シェーカースタイル扉のキャビネット、黄色いキャビネット、ラミネートカウンター、黄色いキッチンパネル、セラミックタイルのキッチンパネル、シルバーの調理設備) の写真
グランドラピッズにある小さなカントリー風のおしゃれなキッチン (ダブルシンク、シェーカースタイル扉のキャビネット、黄色いキャビネット、ラミネートカウンター、黄色いキッチンパネル、セラミックタイルのキッチンパネル、シルバーの調理設備) の写真
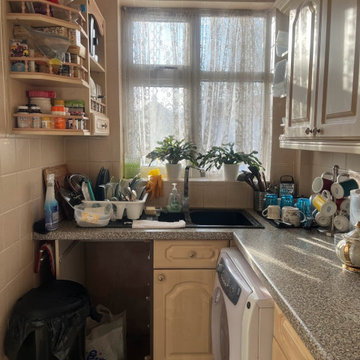
This tiny yet functional kitchen in question is in need of a revamp as it has become outdated and no longer meets the client's needs. The client is looking for a budget-friendly solution that will give the kitchen a fresh new look without breaking the bank. To achieve this, we will focus on updating the existing elements of the kitchen such as the cabinetry, flooring, and fixtures, while minimizing the need for major structural changes. By choosing affordable materials and finishes, we can create a modern and functional kitchen that fits within the client's budget. Our goal is to deliver a beautiful and practical kitchen that the client can enjoy for years to come, without overspending.
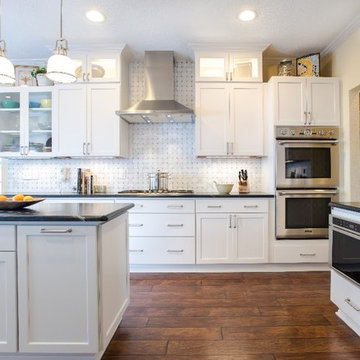
マイアミにある広いカントリー風のおしゃれなキッチン (ダブルシンク、シェーカースタイル扉のキャビネット、白いキャビネット、黄色いキッチンパネル、大理石のキッチンパネル、シルバーの調理設備、濃色無垢フローリング、茶色い床) の写真
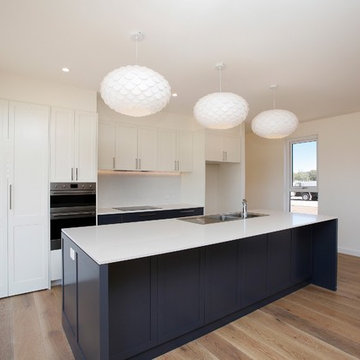
Fresh white kitchen accented by navy blue.
Jamie Cleary
ウーロンゴンにある中くらいなカントリー風のおしゃれなキッチン (ダブルシンク、落し込みパネル扉のキャビネット、白いキャビネット、御影石カウンター、黄色いキッチンパネル、セラミックタイルのキッチンパネル、黒い調理設備、淡色無垢フローリング) の写真
ウーロンゴンにある中くらいなカントリー風のおしゃれなキッチン (ダブルシンク、落し込みパネル扉のキャビネット、白いキャビネット、御影石カウンター、黄色いキッチンパネル、セラミックタイルのキッチンパネル、黒い調理設備、淡色無垢フローリング) の写真
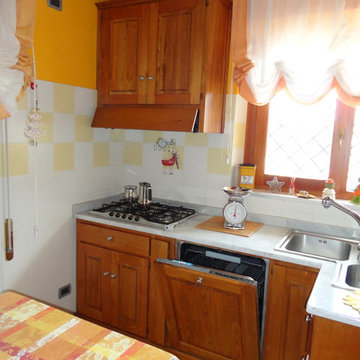
ROBERTO D'AMICO
ローマにある高級な小さなカントリー風のおしゃれなキッチン (ダブルシンク、インセット扉のキャビネット、中間色木目調キャビネット、大理石カウンター、黄色いキッチンパネル、セラミックタイルのキッチンパネル、パネルと同色の調理設備、セラミックタイルの床、アイランドなし) の写真
ローマにある高級な小さなカントリー風のおしゃれなキッチン (ダブルシンク、インセット扉のキャビネット、中間色木目調キャビネット、大理石カウンター、黄色いキッチンパネル、セラミックタイルのキッチンパネル、パネルと同色の調理設備、セラミックタイルの床、アイランドなし) の写真
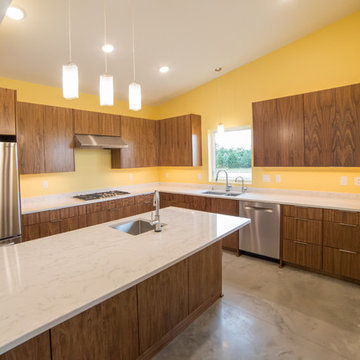
Surrounded by trees to the north and old farm buildings, the Agnew Farmhouse naturally took shape to capture the expansive southern views of the prairie on which it resides. Inspired from the rural venacular of the property, the home was designed for an engaged couple looking to spend their days on the family farm. Built next to the original house on the property, a story of past, present, and future continues to be written. The south facing porch is shaded by the upper level and offers easy access from yard to the heart of the home. North Dakota offers challenging weather, so naturally a south-west facing garage to melt the snow from the driveway is often required. This also allowed for the the garage to be hidden from sight as you approach the home from the NE. Respecting its surroundings, the home emphasizes modern design and simple farmer logic to create a home for the couple to begin their marriage and grow old together. Cheers to what was, what is, and what's to come...
Tim Anderson
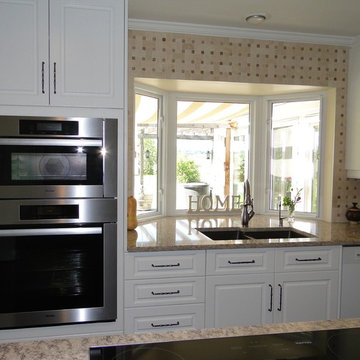
White Wood grain Vinyl cabinets complimented with a custom laminate countertop.
エドモントンにあるカントリー風のおしゃれなキッチン (ダブルシンク、レイズドパネル扉のキャビネット、白いキャビネット、ラミネートカウンター、黄色いキッチンパネル、モザイクタイルのキッチンパネル、無垢フローリング) の写真
エドモントンにあるカントリー風のおしゃれなキッチン (ダブルシンク、レイズドパネル扉のキャビネット、白いキャビネット、ラミネートカウンター、黄色いキッチンパネル、モザイクタイルのキッチンパネル、無垢フローリング) の写真
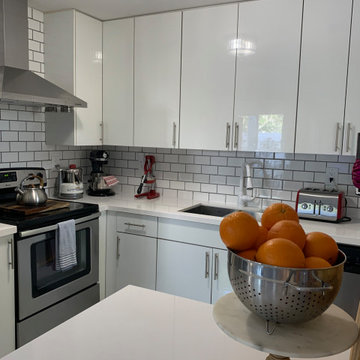
This space invites a Chefs dream with plenty of storage clean lines add a bonus to cooking and entertaining
マイアミにあるお手頃価格の小さなカントリー風のおしゃれなキッチン (ダブルシンク、フラットパネル扉のキャビネット、白いキャビネット、珪岩カウンター、黄色いキッチンパネル、サブウェイタイルのキッチンパネル、シルバーの調理設備、トラバーチンの床、白いキッチンカウンター、格子天井) の写真
マイアミにあるお手頃価格の小さなカントリー風のおしゃれなキッチン (ダブルシンク、フラットパネル扉のキャビネット、白いキャビネット、珪岩カウンター、黄色いキッチンパネル、サブウェイタイルのキッチンパネル、シルバーの調理設備、トラバーチンの床、白いキッチンカウンター、格子天井) の写真
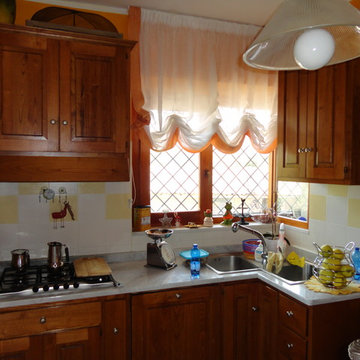
ROBERTO D'AMICO
ローマにある高級な小さなカントリー風のおしゃれなキッチン (ダブルシンク、インセット扉のキャビネット、中間色木目調キャビネット、大理石カウンター、黄色いキッチンパネル、セラミックタイルのキッチンパネル、パネルと同色の調理設備、セラミックタイルの床、アイランドなし) の写真
ローマにある高級な小さなカントリー風のおしゃれなキッチン (ダブルシンク、インセット扉のキャビネット、中間色木目調キャビネット、大理石カウンター、黄色いキッチンパネル、セラミックタイルのキッチンパネル、パネルと同色の調理設備、セラミックタイルの床、アイランドなし) の写真
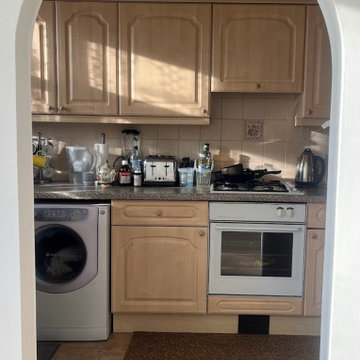
This tiny yet functional kitchen in question is in need of a revamp as it has become outdated and no longer meets the client's needs. The client is looking for a budget-friendly solution that will give the kitchen a fresh new look without breaking the bank. To achieve this, we will focus on updating the existing elements of the kitchen such as the cabinetry, flooring, and fixtures, while minimizing the need for major structural changes. By choosing affordable materials and finishes, we can create a modern and functional kitchen that fits within the client's budget. Our goal is to deliver a beautiful and practical kitchen that the client can enjoy for years to come, without overspending.
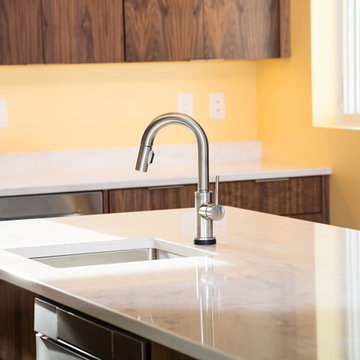
Surrounded by trees to the north and old farm buildings, the Agnew Farmhouse naturally took shape to capture the expansive southern views of the prairie on which it resides. Inspired from the rural venacular of the property, the home was designed for an engaged couple looking to spend their days on the family farm. Built next to the original house on the property, a story of past, present, and future continues to be written. The south facing porch is shaded by the upper level and offers easy access from yard to the heart of the home. North Dakota offers challenging weather, so naturally a south-west facing garage to melt the snow from the driveway is often required. This also allowed for the the garage to be hidden from sight as you approach the home from the NE. Respecting its surroundings, the home emphasizes modern design and simple farmer logic to create a home for the couple to begin their marriage and grow old together. Cheers to what was, what is, and what's to come...
Tim Anderson
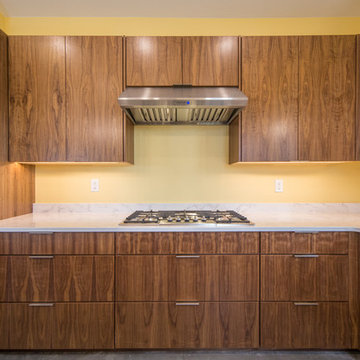
Surrounded by trees to the north and old farm buildings, the Agnew Farmhouse naturally took shape to capture the expansive southern views of the prairie on which it resides. Inspired from the rural venacular of the property, the home was designed for an engaged couple looking to spend their days on the family farm. Built next to the original house on the property, a story of past, present, and future continues to be written. The south facing porch is shaded by the upper level and offers easy access from yard to the heart of the home. North Dakota offers challenging weather, so naturally a south-west facing garage to melt the snow from the driveway is often required. This also allowed for the the garage to be hidden from sight as you approach the home from the NE. Respecting its surroundings, the home emphasizes modern design and simple farmer logic to create a home for the couple to begin their marriage and grow old together. Cheers to what was, what is, and what's to come...
Tim Anderson
カントリー風のキッチン (黄色いキッチンパネル、ダブルシンク) の写真
1