カントリー風のコの字型キッチン (黄色いキッチンパネル) の写真
絞り込み:
資材コスト
並び替え:今日の人気順
写真 1〜20 枚目(全 154 枚)
1/4
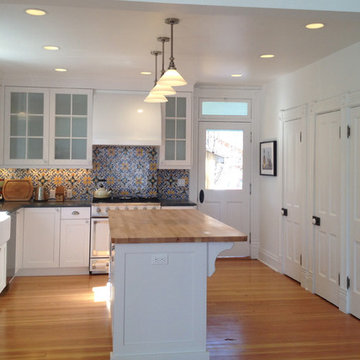
Steven A. Novy, AIA
デンバーにあるラグジュアリーな中くらいなカントリー風のおしゃれなキッチン (シングルシンク、落し込みパネル扉のキャビネット、白いキャビネット、御影石カウンター、黄色いキッチンパネル、セラミックタイルのキッチンパネル、シルバーの調理設備、淡色無垢フローリング) の写真
デンバーにあるラグジュアリーな中くらいなカントリー風のおしゃれなキッチン (シングルシンク、落し込みパネル扉のキャビネット、白いキャビネット、御影石カウンター、黄色いキッチンパネル、セラミックタイルのキッチンパネル、シルバーの調理設備、淡色無垢フローリング) の写真

広いカントリー風のおしゃれなキッチン (アンダーカウンターシンク、シェーカースタイル扉のキャビネット、白いキャビネット、御影石カウンター、黄色いキッチンパネル、塗装板のキッチンパネル、シルバーの調理設備、クッションフロア、グレーの床、黒いキッチンカウンター) の写真

This small kitchen and dining nook is packed full of character and charm (just like it's owner). Custom cabinets utilize every available inch of space with internal accessories
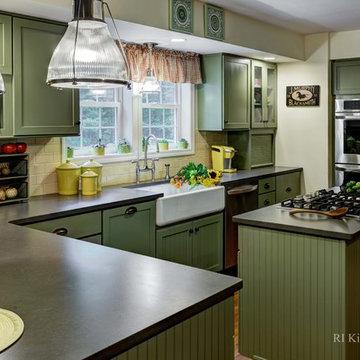
Isn't this kitchen cozy? Rhode Island Kitchen and Bath
プロビデンスにあるラグジュアリーな広いカントリー風のおしゃれなキッチン (エプロンフロントシンク、シェーカースタイル扉のキャビネット、緑のキャビネット、御影石カウンター、黄色いキッチンパネル、セラミックタイルのキッチンパネル、シルバーの調理設備、無垢フローリング) の写真
プロビデンスにあるラグジュアリーな広いカントリー風のおしゃれなキッチン (エプロンフロントシンク、シェーカースタイル扉のキャビネット、緑のキャビネット、御影石カウンター、黄色いキッチンパネル、セラミックタイルのキッチンパネル、シルバーの調理設備、無垢フローリング) の写真
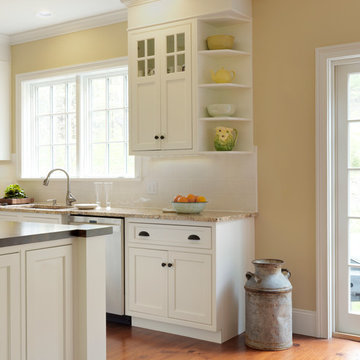
Kitchen in a "new" Federal style Farmhouse. Great display shelves for serving bowls.
バーリントンにあるカントリー風のおしゃれなキッチン (アンダーカウンターシンク、シェーカースタイル扉のキャビネット、白いキャビネット、御影石カウンター、黄色いキッチンパネル、セラミックタイルのキッチンパネル、シルバーの調理設備、淡色無垢フローリング) の写真
バーリントンにあるカントリー風のおしゃれなキッチン (アンダーカウンターシンク、シェーカースタイル扉のキャビネット、白いキャビネット、御影石カウンター、黄色いキッチンパネル、セラミックタイルのキッチンパネル、シルバーの調理設備、淡色無垢フローリング) の写真
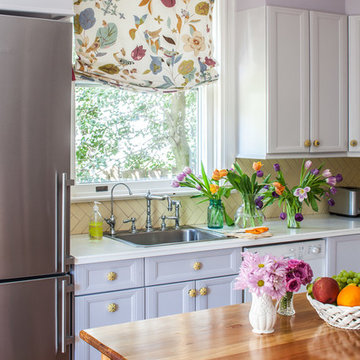
Instead of remodeling the kitchen, we painted the walls lavendar, with a lighter shade of that color on the cabinets. We added new cabinet pulls from Anthropologie. Roman shade in Vervain fabric. Yellow herringbone backsplash in tile from Architectural Ceramics. Photo by Erik Kvalsvik
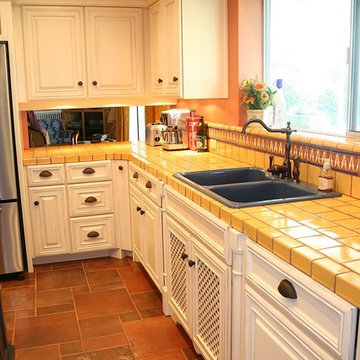
Guest Bath, Shower Only, Travertine Shower Walls, Furniture Style Vanity, Decorative Mirror, Showplace Wood Cabinet, Showplace Cherry Cabinet, Granite Countertop, Travertine Backsplash, Green Walls, Sconce Lighting, Travertine Floor, Kohler toilet

Luxurious modern take on a traditional white Italian villa. An entry with a silver domed ceiling, painted moldings in patterns on the walls and mosaic marble flooring create a luxe foyer. Into the formal living room, cool polished Crema Marfil marble tiles contrast with honed carved limestone fireplaces throughout the home, including the outdoor loggia. Ceilings are coffered with white painted
crown moldings and beams, or planked, and the dining room has a mirrored ceiling. Bathrooms are white marble tiles and counters, with dark rich wood stains or white painted. The hallway leading into the master bedroom is designed with barrel vaulted ceilings and arched paneled wood stained doors. The master bath and vestibule floor is covered with a carpet of patterned mosaic marbles, and the interior doors to the large walk in master closets are made with leaded glass to let in the light. The master bedroom has dark walnut planked flooring, and a white painted fireplace surround with a white marble hearth.
The kitchen features white marbles and white ceramic tile backsplash, white painted cabinetry and a dark stained island with carved molding legs. Next to the kitchen, the bar in the family room has terra cotta colored marble on the backsplash and counter over dark walnut cabinets. Wrought iron staircase leading to the more modern media/family room upstairs.
Project Location: North Ranch, Westlake, California. Remodel designed by Maraya Interior Design. From their beautiful resort town of Ojai, they serve clients in Montecito, Hope Ranch, Malibu, Westlake and Calabasas, across the tri-county areas of Santa Barbara, Ventura and Los Angeles, south to Hidden Hills- north through Solvang and more.
Handscraped custom cabinets built in 1980, updated recently. Honed and leathered golden slabs with carved tile backsplash.
Tim Droney, contractor
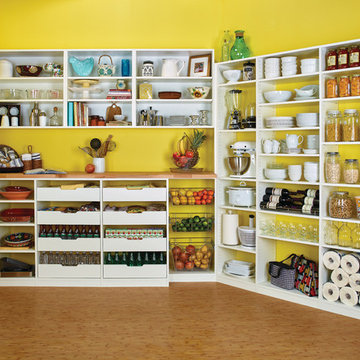
フィラデルフィアにある高級な広いカントリー風のおしゃれなキッチン (オープンシェルフ、白いキャビネット、黄色いキッチンパネル、淡色無垢フローリング) の写真
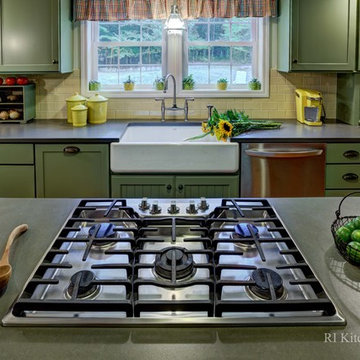
Stainless steel gas cooktop in RI kitchen remodel.
プロビデンスにあるラグジュアリーな広いカントリー風のおしゃれなキッチン (エプロンフロントシンク、シェーカースタイル扉のキャビネット、緑のキャビネット、御影石カウンター、黄色いキッチンパネル、セラミックタイルのキッチンパネル、シルバーの調理設備、無垢フローリング) の写真
プロビデンスにあるラグジュアリーな広いカントリー風のおしゃれなキッチン (エプロンフロントシンク、シェーカースタイル扉のキャビネット、緑のキャビネット、御影石カウンター、黄色いキッチンパネル、セラミックタイルのキッチンパネル、シルバーの調理設備、無垢フローリング) の写真
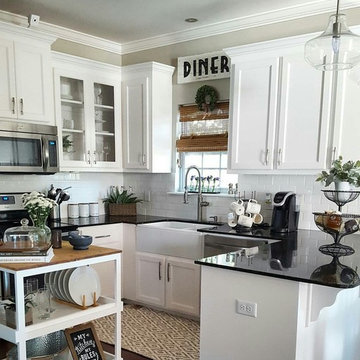
ウィルミントンにあるお手頃価格の中くらいなカントリー風のおしゃれなキッチン (エプロンフロントシンク、フラットパネル扉のキャビネット、白いキャビネット、御影石カウンター、黄色いキッチンパネル、セラミックタイルのキッチンパネル、シルバーの調理設備、濃色無垢フローリング、茶色い床) の写真
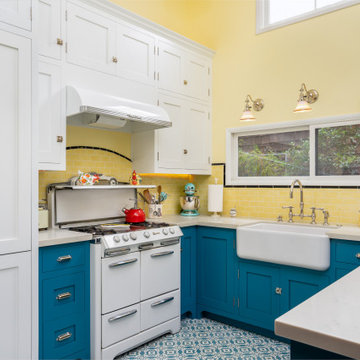
This small kitchen and dining nook is packed full of character and charm (just like it's owner). Custom cabinets utilize every available inch of space with internal accessories
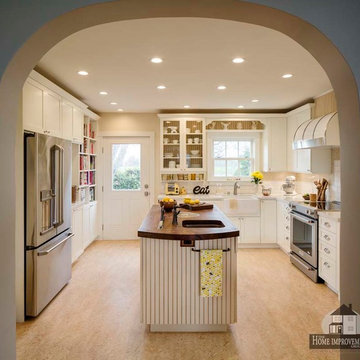
サクラメントにある中くらいなカントリー風のおしゃれなキッチン (エプロンフロントシンク、シェーカースタイル扉のキャビネット、白いキャビネット、クオーツストーンカウンター、黄色いキッチンパネル、セラミックタイルのキッチンパネル、リノリウムの床) の写真
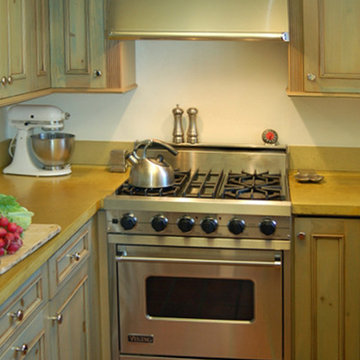
In this small space we squeezed a lazy susan to the right of the 30" Viking range and corner swing-out storage to the right -- using both under-counter corners to the utmost! Bi-fold doors on the wall corner cabinet will open nicely next to the hood.
Wood-Mode Fine Custom Cabinetry, Brookhaven's Springfield
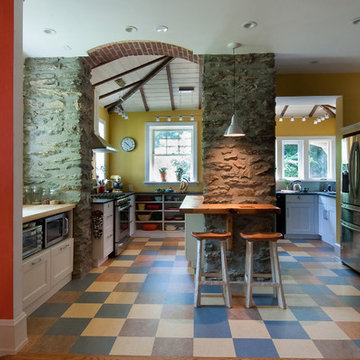
Dining / Prep Area / Kitchen Addition
フィラデルフィアにある中くらいなカントリー風のおしゃれなキッチン (白いキャビネット、セラミックタイルのキッチンパネル、シルバーの調理設備、黄色いキッチンパネル) の写真
フィラデルフィアにある中くらいなカントリー風のおしゃれなキッチン (白いキャビネット、セラミックタイルのキッチンパネル、シルバーの調理設備、黄色いキッチンパネル) の写真
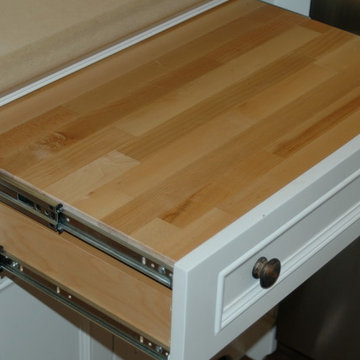
Wes Wirkkala, custom built kitchen for WIRKKALA WOODWORKS (949) 633 4018 - These counter to ceiling cabinets set the tone for french farmhouse feeling in this kitchen. Along with soft close hinges and ample cabinet space - they featured antique styled drawer pulls. The Viking range and Sub Zero Fridge kept this growing family in the kitchen. Extra features added to this kitchen included a hidden chopping board which was retractable and revealed a complete drawer on the inside, Silestone countertops, black faucet fixtures, custom cutting board, footed bases and Walker Zanger tile behind the range..The french panel moulding was used under the walnut bar top.
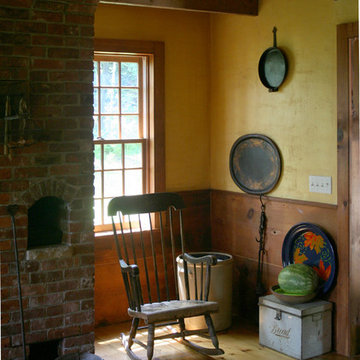
Reclaimed barn board on the ceilings, beams and chair rail.
バーリントンにあるカントリー風のおしゃれなコの字型キッチン (落し込みパネル扉のキャビネット、淡色木目調キャビネット、木材カウンター、黄色いキッチンパネル、黒い調理設備、淡色無垢フローリング) の写真
バーリントンにあるカントリー風のおしゃれなコの字型キッチン (落し込みパネル扉のキャビネット、淡色木目調キャビネット、木材カウンター、黄色いキッチンパネル、黒い調理設備、淡色無垢フローリング) の写真
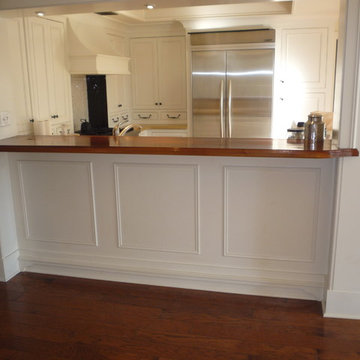
Wes Wirkkala, custom built kitchen for WIRKKALA WOODWORKS (949) 633 4018 - These counter to ceiling cabinets set the tone for french farmhouse feeling in this kitchen. Along with soft close hinges and ample cabinet space - they featured antique styled drawer pulls. The Viking range and Sub Zero Fridge kept this growing family in the kitchen. Extra features added to this kitchen included a hidden chopping board which was retractable and revealed a complete drawer on the inside, Silestone countertops, black faucet fixtures, custom cutting board, footed bases and Walker Zanger tile behind the range..The french panel moulding was used under the walnut bar top.
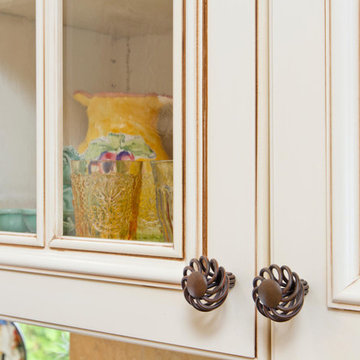
This Encinitas home was completely remodelled and included a substantial addon. The French COuntry kitchen, being the heart of the home, increased to twice the original size and featured luxurious appliances and finishes..
Wooden cabinets, with beautiful glass front wrap the kitchen, while the dramatic island was designed to stand as a piece of furniture and is home to a magnificent cooktop. The extra wide peninsula has room enough for ample seating.
Beautiful lighting, magnificent travertine flooring and ample cabinet space makes this kitchen a center hub for years to come..
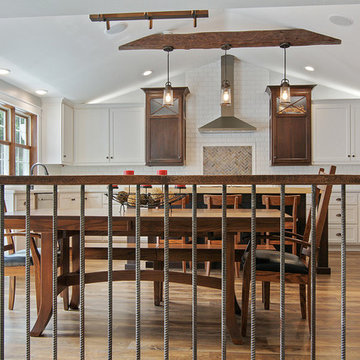
他の地域にあるカントリー風のおしゃれなキッチン (アンダーカウンターシンク、フラットパネル扉のキャビネット、白いキャビネット、クオーツストーンカウンター、黄色いキッチンパネル、セラミックタイルのキッチンパネル、シルバーの調理設備、クッションフロア、茶色い床) の写真
カントリー風のコの字型キッチン (黄色いキッチンパネル) の写真
1