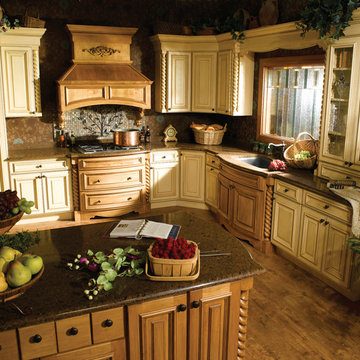カントリー風のキッチン (茶色いキッチンパネル) の写真
絞り込み:
資材コスト
並び替え:今日の人気順
写真 1061〜1080 枚目(全 1,517 枚)
1/3
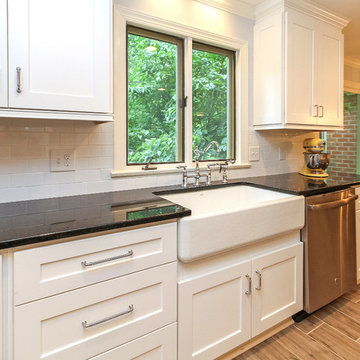
シャーロットにあるお手頃価格の広いカントリー風のおしゃれなキッチン (エプロンフロントシンク、シェーカースタイル扉のキャビネット、白いキャビネット、珪岩カウンター、茶色いキッチンパネル、石タイルのキッチンパネル、シルバーの調理設備、セラミックタイルの床) の写真
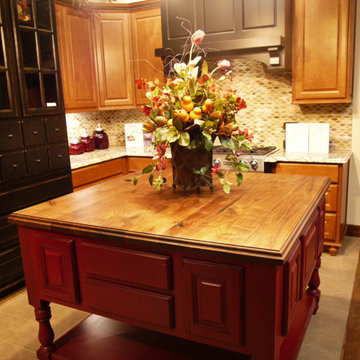
Face grain Walnut Topped Island with double ogee edge.
ヒューストンにあるカントリー風のおしゃれなキッチン (レイズドパネル扉のキャビネット、中間色木目調キャビネット、木材カウンター、茶色いキッチンパネル、磁器タイルのキッチンパネル、シルバーの調理設備、磁器タイルの床) の写真
ヒューストンにあるカントリー風のおしゃれなキッチン (レイズドパネル扉のキャビネット、中間色木目調キャビネット、木材カウンター、茶色いキッチンパネル、磁器タイルのキッチンパネル、シルバーの調理設備、磁器タイルの床) の写真
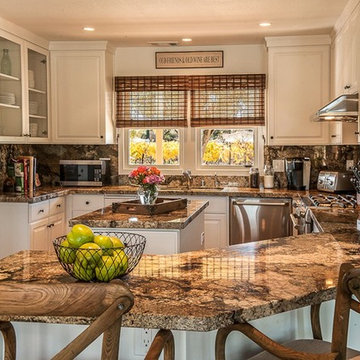
ロサンゼルスにあるカントリー風のおしゃれなキッチン (アンダーカウンターシンク、レイズドパネル扉のキャビネット、白いキャビネット、御影石カウンター、茶色いキッチンパネル、石スラブのキッチンパネル、シルバーの調理設備、磁器タイルの床) の写真
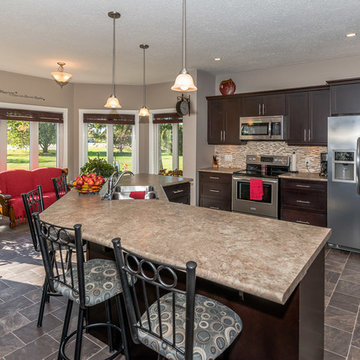
The Maitland is a two-storey country estate home with an attached garage and optional verandah and gazebo. The full height foyer has a gorgeous curved staircase that provides for a very impressive entrance to the home. Four spacious bedrooms give everyone a place of their own, and bright and roomy family areas provide relaxing, private spaces.
View this model home at the Kenilworth Sales and Decor Centre. Call us at 1-800-265-2648 or visit www.qualityhomes.ca for more information.
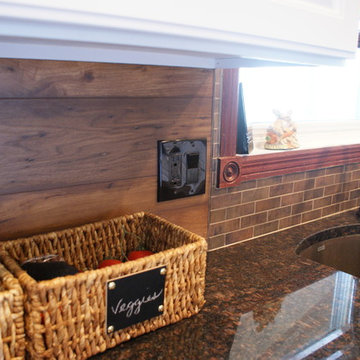
Sarah Helf
他の地域にあるカントリー風のおしゃれなアイランドキッチン (アンダーカウンターシンク、白いキャビネット、御影石カウンター、茶色いキッチンパネル、白い調理設備) の写真
他の地域にあるカントリー風のおしゃれなアイランドキッチン (アンダーカウンターシンク、白いキャビネット、御影石カウンター、茶色いキッチンパネル、白い調理設備) の写真
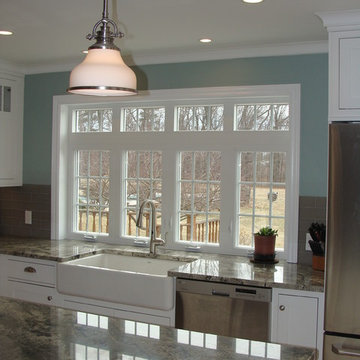
ボストンにある中くらいなカントリー風のおしゃれなキッチン (エプロンフロントシンク、インセット扉のキャビネット、白いキャビネット、御影石カウンター、茶色いキッチンパネル、ガラスタイルのキッチンパネル、シルバーの調理設備、淡色無垢フローリング) の写真
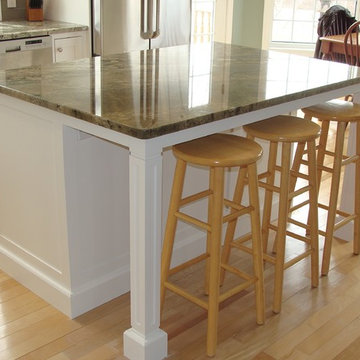
ボストンにある中くらいなカントリー風のおしゃれなキッチン (エプロンフロントシンク、インセット扉のキャビネット、白いキャビネット、御影石カウンター、茶色いキッチンパネル、ガラスタイルのキッチンパネル、シルバーの調理設備、淡色無垢フローリング) の写真
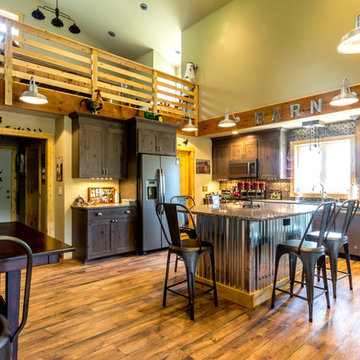
デトロイトにあるお手頃価格の広いカントリー風のおしゃれなキッチン (アンダーカウンターシンク、フラットパネル扉のキャビネット、グレーのキャビネット、クオーツストーンカウンター、茶色いキッチンパネル、磁器タイルのキッチンパネル、シルバーの調理設備、無垢フローリング) の写真
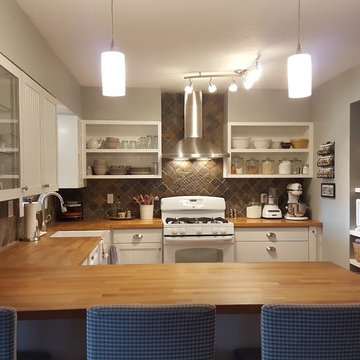
デンバーにあるお手頃価格の中くらいなカントリー風のおしゃれなキッチン (エプロンフロントシンク、インセット扉のキャビネット、白いキャビネット、木材カウンター、茶色いキッチンパネル、石タイルのキッチンパネル、白い調理設備、竹フローリング) の写真
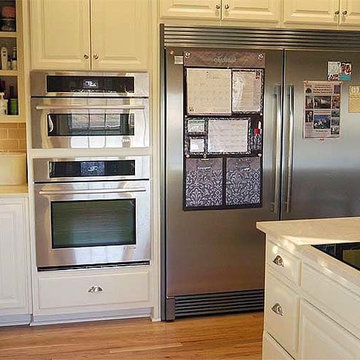
Newly renovated kitchen with hardwood floors, open cabinets with grooved shelving, a large 7'x6' island with 5 burner induction cooktop with downdraft, crema marfil marble counter tops, cappuccino ceramic tile backsplash 36" long x 10" deep fire clay farmhouse sink with matching Delta Cassidy faucets and new window.
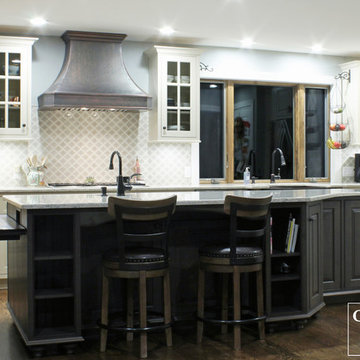
ニューヨークにある中くらいなカントリー風のおしゃれなキッチン (エプロンフロントシンク、インセット扉のキャビネット、グレーのキャビネット、クオーツストーンカウンター、茶色いキッチンパネル、磁器タイルのキッチンパネル、シルバーの調理設備、濃色無垢フローリング) の写真
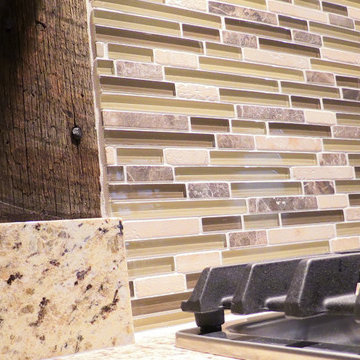
This beautiful new farmhouse kitchen was remodeled with maple Brighton Cabinets in a Rustic Alder finish with Amesbury door style. Counter tops are Giallo Ornamental granite.
Dan Krotz, Cabinet Discounters, Inc.
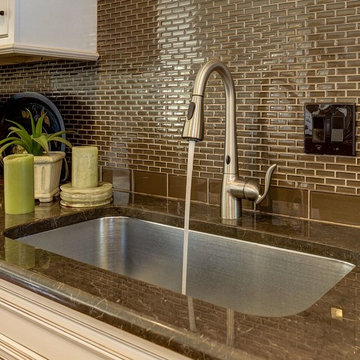
Felicia Evans
ワシントンD.C.にある広いカントリー風のおしゃれなキッチン (シングルシンク、レイズドパネル扉のキャビネット、白いキャビネット、御影石カウンター、茶色いキッチンパネル、モザイクタイルのキッチンパネル、シルバーの調理設備、茶色い床、無垢フローリング) の写真
ワシントンD.C.にある広いカントリー風のおしゃれなキッチン (シングルシンク、レイズドパネル扉のキャビネット、白いキャビネット、御影石カウンター、茶色いキッチンパネル、モザイクタイルのキッチンパネル、シルバーの調理設備、茶色い床、無垢フローリング) の写真
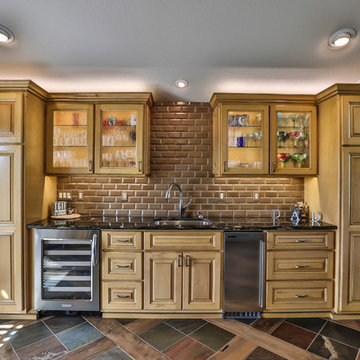
AFTER: View of Bar
Photos By: Larry Kuga w/ Dream home services
Wood Flooring: Pioneer Millworks Reclaimed Red oak
Tile Flooring: Emser Tile- Copper Quartzite Honed
Cabinets: Maple & Walnut
Appliances: Thermador
Countertops: Schist Carnival Gold 7314-P3
Backsplash: PRatt & Larson Rustic Field Tile
Sink: Franke BBX 160
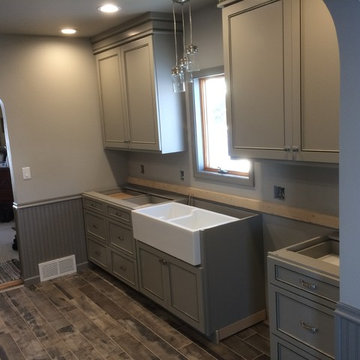
Gut remodel of old farmhouse kitchen (last updated in the 60's). We even had to level out floor joists, which in doing so came across a layer of plaster between two layers of subfloor. That was absolutely a first for us and have to wonder what the thought process was in the original builder doing such a thing. We rebuilt the space with new joists, subfloor, spray foam insulation, plumbing, electrical, drywall, Schluter Ditra Heat under CERAMICA FIORANESE Old Wood Moka tile, custom cabinets, farmhouse sink, granite countertops, and coordinating Old Wood Moka backsplash tile.
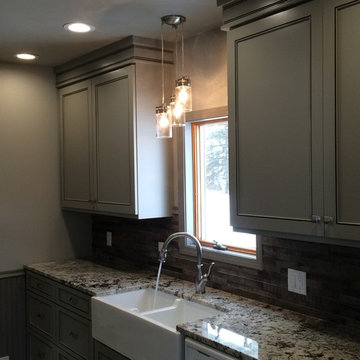
Gut remodel of old farmhouse kitchen (last updated in the 60's). We even had to level out floor joists, which in doing so came across a layer of plaster between two layers of subfloor. That was absolutely a first for us and have to wonder what the thought process was in the original builder doing such a thing. We rebuilt the space with new joists, subfloor, spray foam insulation, plumbing, electrical, drywall, Schluter Ditra Heat under CERAMICA FIORANESE Old Wood Moka tile, custom cabinets, farmhouse sink, granite countertops, and coordinating Old Wood Moka backsplash tile.
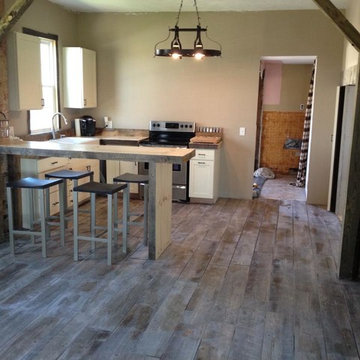
Custom Kitchen with wood tile flooring, farm sink and custom wood countertops.
インディアナポリスにある高級な中くらいなカントリー風のおしゃれなキッチン (エプロンフロントシンク、インセット扉のキャビネット、白いキャビネット、木材カウンター、茶色いキッチンパネル、シルバーの調理設備、セラミックタイルの床) の写真
インディアナポリスにある高級な中くらいなカントリー風のおしゃれなキッチン (エプロンフロントシンク、インセット扉のキャビネット、白いキャビネット、木材カウンター、茶色いキッチンパネル、シルバーの調理設備、セラミックタイルの床) の写真
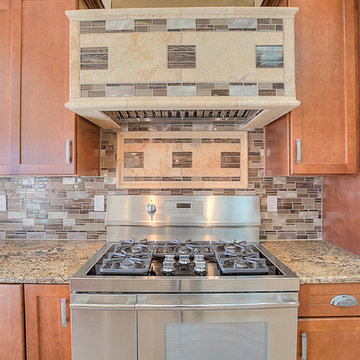
アルバカーキにある広いカントリー風のおしゃれなキッチン (ダブルシンク、シェーカースタイル扉のキャビネット、中間色木目調キャビネット、御影石カウンター、茶色いキッチンパネル、ガラスタイルのキッチンパネル、シルバーの調理設備、トラバーチンの床) の写真
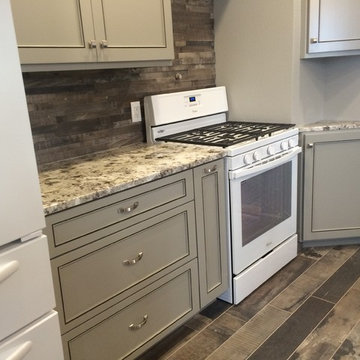
Gut remodel of old farmhouse kitchen (last updated in the 60's). We even had to level out floor joists, which in doing so came across a layer of plaster between two layers of subfloor. That was absolutely a first for us and have to wonder what the thought process was in the original builder doing such a thing. We rebuilt the space with new joists, subfloor, spray foam insulation, plumbing, electrical, drywall, Schluter Ditra Heat under CERAMICA FIORANESE Old Wood Moka tile, custom cabinets, farmhouse sink, granite countertops, and coordinating Old Wood Moka backsplash tile.
カントリー風のキッチン (茶色いキッチンパネル) の写真
54
