カントリー風のペニンシュラキッチン (カラー調理設備) の写真
絞り込み:
資材コスト
並び替え:今日の人気順
写真 1〜20 枚目(全 89 枚)
1/4

Chris Snook
ロンドンにある中くらいなカントリー風のおしゃれなキッチン (フラットパネル扉のキャビネット、白いキャビネット、木材カウンター、グレーのキッチンパネル、濃色無垢フローリング、茶色い床、茶色いキッチンカウンター、アンダーカウンターシンク、カラー調理設備) の写真
ロンドンにある中くらいなカントリー風のおしゃれなキッチン (フラットパネル扉のキャビネット、白いキャビネット、木材カウンター、グレーのキッチンパネル、濃色無垢フローリング、茶色い床、茶色いキッチンカウンター、アンダーカウンターシンク、カラー調理設備) の写真

Nice open concept of the entire main floor: arch between living room and dining room replicated when kitchen was opened to dining room. — at Wallingford, Seattle.
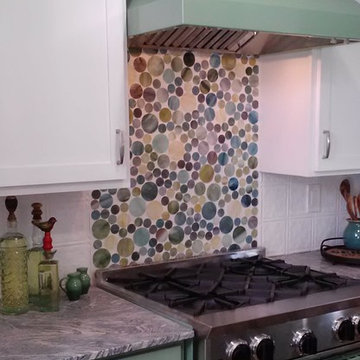
kelli kaufer
ミネアポリスにある高級な中くらいなカントリー風のおしゃれなキッチン (アンダーカウンターシンク、シェーカースタイル扉のキャビネット、緑のキャビネット、御影石カウンター、マルチカラーのキッチンパネル、ガラスタイルのキッチンパネル、カラー調理設備、無垢フローリング) の写真
ミネアポリスにある高級な中くらいなカントリー風のおしゃれなキッチン (アンダーカウンターシンク、シェーカースタイル扉のキャビネット、緑のキャビネット、御影石カウンター、マルチカラーのキッチンパネル、ガラスタイルのキッチンパネル、カラー調理設備、無垢フローリング) の写真

A new life for the beach cottage complete with starfish backslash.
他の地域にある広いカントリー風のおしゃれなキッチン (白いキャビネット、大理石カウンター、白いキッチンパネル、ガラスタイルのキッチンパネル、カラー調理設備、セラミックタイルの床、エプロンフロントシンク、落し込みパネル扉のキャビネット、グレーの床) の写真
他の地域にある広いカントリー風のおしゃれなキッチン (白いキャビネット、大理石カウンター、白いキッチンパネル、ガラスタイルのキッチンパネル、カラー調理設備、セラミックタイルの床、エプロンフロントシンク、落し込みパネル扉のキャビネット、グレーの床) の写真
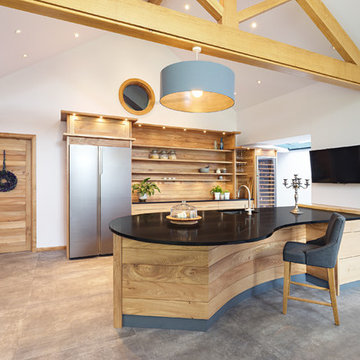
Nina Claridge photography
他の地域にある広いカントリー風のおしゃれなペニンシュラキッチン (アンダーカウンターシンク、グレーの床、黒いキッチンカウンター、オープンシェルフ、中間色木目調キャビネット、コンクリートの床、カラー調理設備、御影石カウンター、木材のキッチンパネル) の写真
他の地域にある広いカントリー風のおしゃれなペニンシュラキッチン (アンダーカウンターシンク、グレーの床、黒いキッチンカウンター、オープンシェルフ、中間色木目調キャビネット、コンクリートの床、カラー調理設備、御影石カウンター、木材のキッチンパネル) の写真
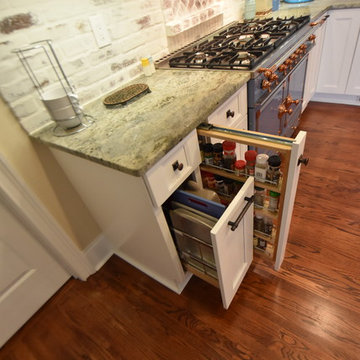
アトランタにある高級な中くらいなカントリー風のおしゃれなキッチン (エプロンフロントシンク、フラットパネル扉のキャビネット、白いキャビネット、御影石カウンター、マルチカラーのキッチンパネル、レンガのキッチンパネル、カラー調理設備、無垢フローリング、茶色い床、緑のキッチンカウンター) の写真

The 800 square-foot guest cottage is located on the footprint of a slightly smaller original cottage that was built three generations ago. With a failing structural system, the existing cottage had a very low sloping roof, did not provide for a lot of natural light and was not energy efficient. Utilizing high performing windows, doors and insulation, a total transformation of the structure occurred. A combination of clapboard and shingle siding, with standout touches of modern elegance, welcomes guests to their cozy retreat.
The cottage consists of the main living area, a small galley style kitchen, master bedroom, bathroom and sleeping loft above. The loft construction was a timber frame system utilizing recycled timbers from the Balsams Resort in northern New Hampshire. The stones for the front steps and hearth of the fireplace came from the existing cottage’s granite chimney. Stylistically, the design is a mix of both a “Cottage” style of architecture with some clean and simple “Tech” style features, such as the air-craft cable and metal railing system. The color red was used as a highlight feature, accentuated on the shed dormer window exterior frames, the vintage looking range, the sliding doors and other interior elements.
Photographer: John Hession
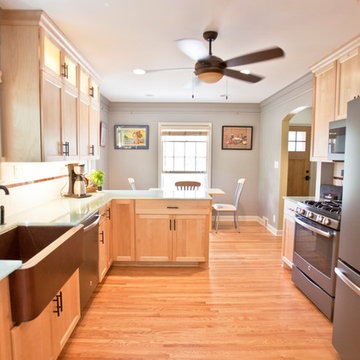
ミネアポリスにあるカントリー風のおしゃれなキッチン (エプロンフロントシンク、落し込みパネル扉のキャビネット、淡色木目調キャビネット、ガラスカウンター、マルチカラーのキッチンパネル、カラー調理設備、淡色無垢フローリング) の写真
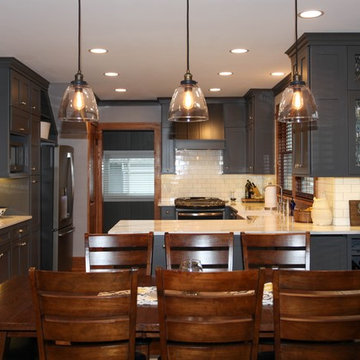
The details in this space all helped to create the urban farmhouse feel. Design selections such as these pendant lights with edison bulbs help make the space come alive.
Photography by Janee Hartman.
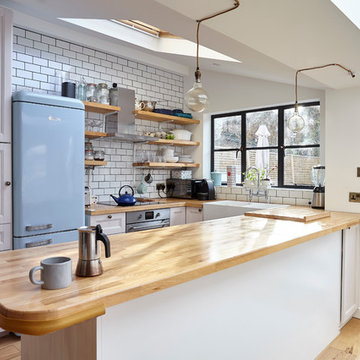
Traditional cottage kitchen Jamie Jenkins
ロンドンにある高級な小さなカントリー風のおしゃれなキッチン (エプロンフロントシンク、落し込みパネル扉のキャビネット、白いキャビネット、木材カウンター、白いキッチンパネル、サブウェイタイルのキッチンパネル、カラー調理設備、淡色無垢フローリング) の写真
ロンドンにある高級な小さなカントリー風のおしゃれなキッチン (エプロンフロントシンク、落し込みパネル扉のキャビネット、白いキャビネット、木材カウンター、白いキッチンパネル、サブウェイタイルのキッチンパネル、カラー調理設備、淡色無垢フローリング) の写真

他の地域にある中くらいなカントリー風のおしゃれなキッチン (カラー調理設備、セラミックタイルの床、ダブルシンク、フラットパネル扉のキャビネット、中間色木目調キャビネット、ラミネートカウンター、緑のキッチンパネル、塗装板のキッチンパネル、赤い床、白いキッチンカウンター) の写真
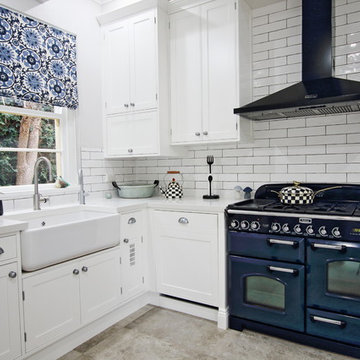
Brett Patterson
シドニーにあるラグジュアリーな広いカントリー風のおしゃれなキッチン (エプロンフロントシンク、シェーカースタイル扉のキャビネット、白いキャビネット、クオーツストーンカウンター、白いキッチンパネル、サブウェイタイルのキッチンパネル、カラー調理設備、セラミックタイルの床、ベージュの床、白いキッチンカウンター) の写真
シドニーにあるラグジュアリーな広いカントリー風のおしゃれなキッチン (エプロンフロントシンク、シェーカースタイル扉のキャビネット、白いキャビネット、クオーツストーンカウンター、白いキッチンパネル、サブウェイタイルのキッチンパネル、カラー調理設備、セラミックタイルの床、ベージュの床、白いキッチンカウンター) の写真
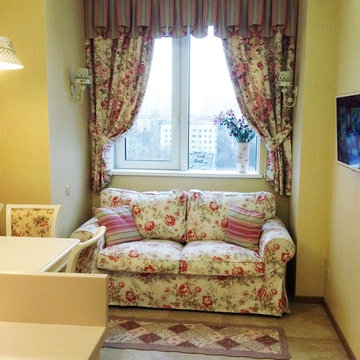
モスクワにあるお手頃価格の中くらいなカントリー風のおしゃれなキッチン (アンダーカウンターシンク、レイズドパネル扉のキャビネット、ベージュのキャビネット、人工大理石カウンター、ベージュキッチンパネル、磁器タイルのキッチンパネル、カラー調理設備、磁器タイルの床、ベージュの床) の写真
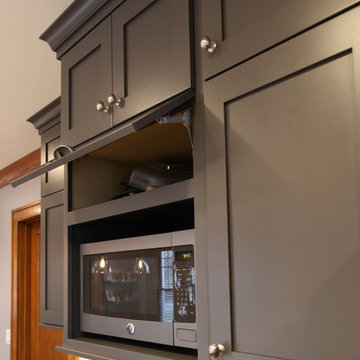
This pop up door above the microwave is discreet but also allows for every bit of the kitchen to be used to it's potential.
Photography by Janee Hartman.
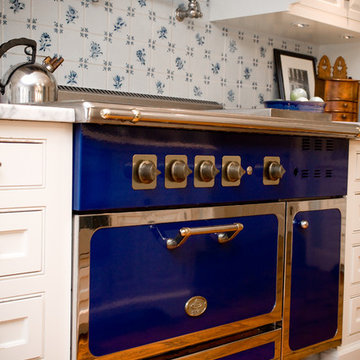
マンチェスターにあるお手頃価格の中くらいなカントリー風のおしゃれなキッチン (シングルシンク、白いキャビネット、大理石カウンター、無垢フローリング、カラー調理設備、レイズドパネル扉のキャビネット、青いキッチンパネル、セラミックタイルのキッチンパネル) の写真
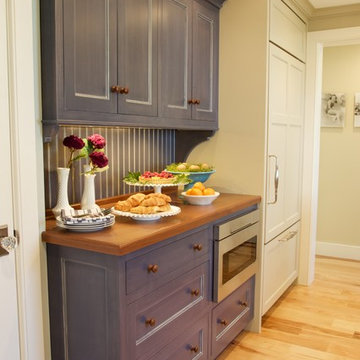
The hutch built in with microwave make excellent use of the space.The paneled Sub Zero Refrigerator/freezer blends in to keep the area clean and open feeling.
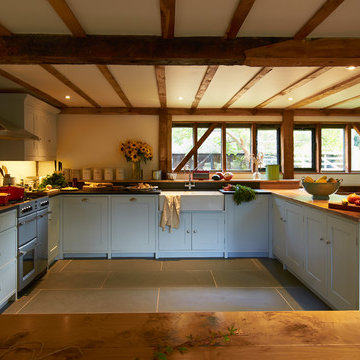
Painted with a Farrow and Ball colour scheme and fitted with Suffolk Oak and granite worktops. This barn conversion kitchen became the centre of the house and family life.
Our brief was to design and build a Shaker kitchen at the centre of large open space within a barn conversion. Keeping in mind that it was for a young family with a stay at home mum, the kitchen needed to be functional, self-contained and safe, with room for the children to play close-by out of the kitchen.
We created a stylish yet affordable kitchen to be the centrepiece of this house, with hand-painted solid wood doors and frames, fitted with Suffolk Oak and granite worktops.
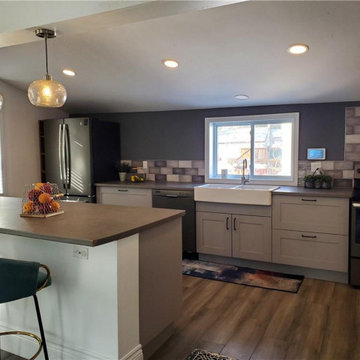
We designed this kitchen with plenty of counter space which is a contradiction from the original kitchen which had no counter space at all! By removing the strange pantry closet we moved the refrigerator and added a custom wine shelf... custom is luxury even in small spaces! By lifting the ceiling height we were able to add a larger window and make the room function better with more light.
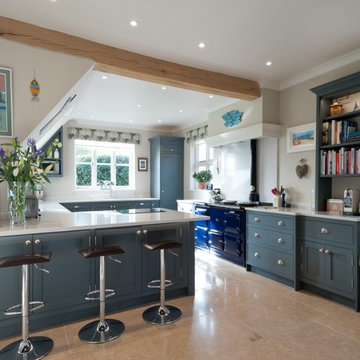
Altan Omer
ケントにある高級な広いカントリー風のおしゃれなキッチン (シェーカースタイル扉のキャビネット、人工大理石カウンター、カラー調理設備、青いキャビネット、ベージュの床、白いキッチンカウンター) の写真
ケントにある高級な広いカントリー風のおしゃれなキッチン (シェーカースタイル扉のキャビネット、人工大理石カウンター、カラー調理設備、青いキャビネット、ベージュの床、白いキッチンカウンター) の写真
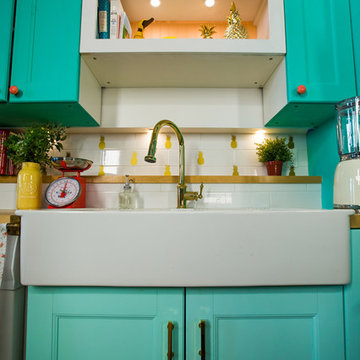
ニューヨークにある高級な中くらいなカントリー風のおしゃれなキッチン (エプロンフロントシンク、落し込みパネル扉のキャビネット、ターコイズのキャビネット、木材カウンター、白いキッチンパネル、サブウェイタイルのキッチンパネル、カラー調理設備、無垢フローリング、茶色い床) の写真
カントリー風のペニンシュラキッチン (カラー調理設備) の写真
1