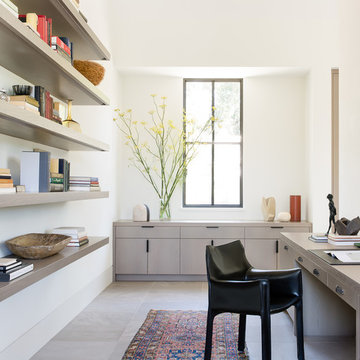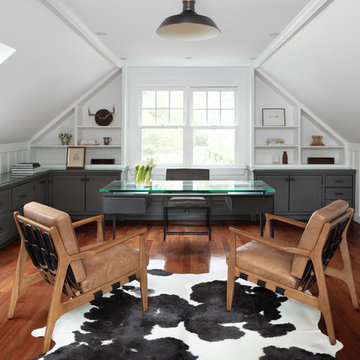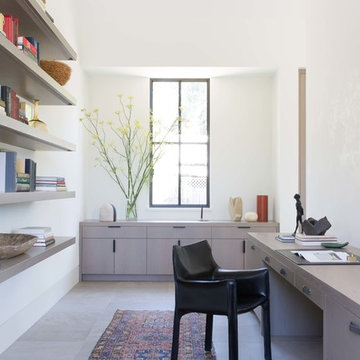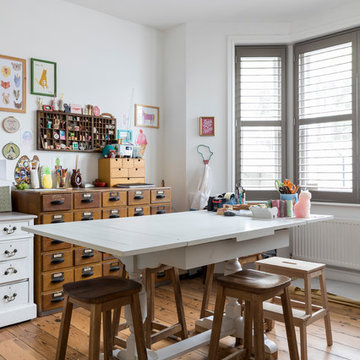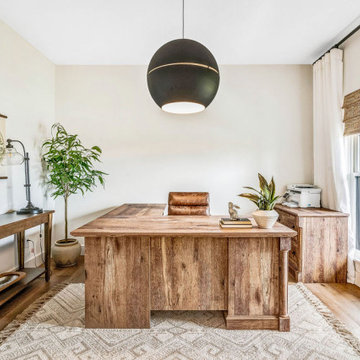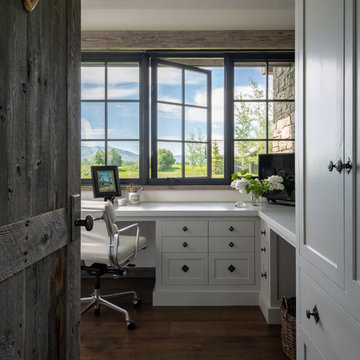カントリー風のホームオフィス・書斎 (黒い床、茶色い床、グレーの床、ピンクの床、紫の壁、白い壁) の写真
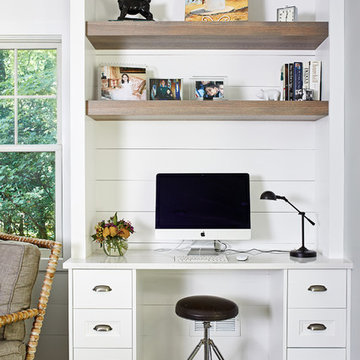
Project Developer Colleen Shaut
https://www.houzz.com/pro/cshaut/colleen-shaut-case-design-remodeling-inc
Designer Zahra Keihani
https://www.houzz.com/pro/zkeihani/zahra-keihani-case-design-remodeling-inc?lt=hl
Photography by Stacy Zarin Goldberg
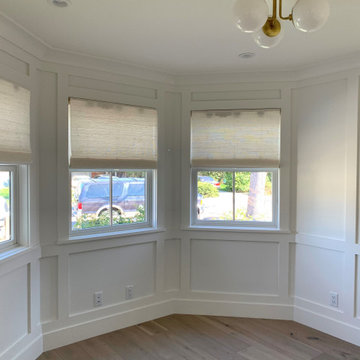
2021 - 3,100 square foot Coastal Farmhouse Style Residence completed with French oak hardwood floors throughout, light and bright with black and natural accents.
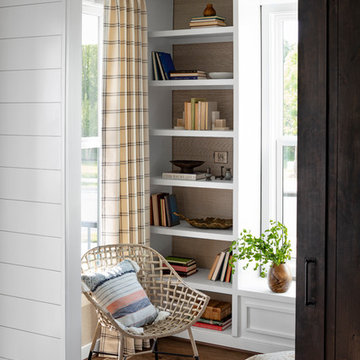
photography by Jennifer Hughes
ワシントンD.C.にある中くらいなカントリー風のおしゃれなホームオフィス・書斎 (ライブラリー、濃色無垢フローリング、自立型机、茶色い床、白い壁) の写真
ワシントンD.C.にある中くらいなカントリー風のおしゃれなホームオフィス・書斎 (ライブラリー、濃色無垢フローリング、自立型机、茶色い床、白い壁) の写真
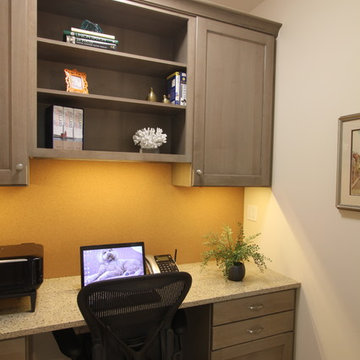
Function meets fashion in this relaxing retreat inspired by turn-of-the-century cottages. Perfect for a lot with limited space or a water view, this delightful design packs ample living into an open floor plan spread out on three levels. Elements of classic farmhouses and Craftsman-style bungalows can be seen in the updated exterior, which boasts shingles, porch columns, and decorative venting and windows. Inside, a covered front porch leads into an entry with a charming window seat and to the centrally located 17 by 12-foot kitchen. Nearby is an 11 by 15-foot dining and a picturesque outdoor patio. On the right side of the more than 1,500-square-foot main level is the 14 by 18-foot living room with a gas fireplace and access to the adjacent covered patio where you can enjoy the changing seasons. Also featured is a convenient mud room and laundry near the 700-square-foot garage, a large master suite and a handy home management center off the dining and living room. Upstairs, another approximately 1,400 square feet include two family bedrooms and baths, a 15 by 14-foot loft dedicated to music, and another area designed for crafts and sewing. Other hobbies and entertaining aren’t excluded in the lower level, where you can enjoy the billiards or games area, a large family room for relaxing, a guest bedroom, exercise area and bath.
Photographers: Ashley Avila Photography
Pat Chambers
Builder: Bouwkamp Builders, Inc.
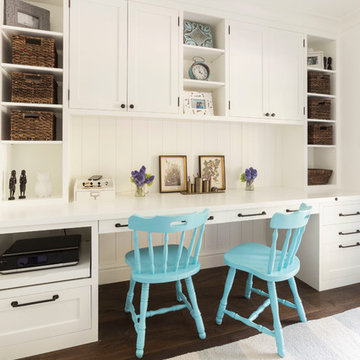
David Duncan Livingston
サンフランシスコにある広いカントリー風のおしゃれな書斎 (白い壁、濃色無垢フローリング、造り付け机、暖炉なし、茶色い床) の写真
サンフランシスコにある広いカントリー風のおしゃれな書斎 (白い壁、濃色無垢フローリング、造り付け机、暖炉なし、茶色い床) の写真

This small home office is a by-product of relocating the stairway during the home's remodel. Due to the vaulted ceilings in the space, the stair wall had to pulled away from the exterior wall to allow for headroom when walking up the steps. Pulling the steps out allowed for this sweet, perfectly sized home office packed with functionality.
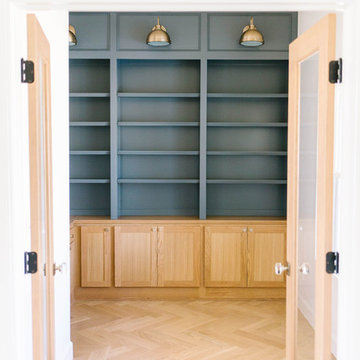
オクラホマシティにあるお手頃価格の中くらいなカントリー風のおしゃれなホームオフィス・書斎 (ライブラリー、白い壁、淡色無垢フローリング、造り付け机、茶色い床) の写真
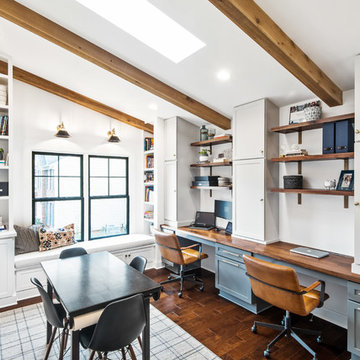
Stuart Jones Photography
ローリーにあるカントリー風のおしゃれなホームオフィス・書斎 (白い壁、濃色無垢フローリング、造り付け机、茶色い床) の写真
ローリーにあるカントリー風のおしゃれなホームオフィス・書斎 (白い壁、濃色無垢フローリング、造り付け机、茶色い床) の写真
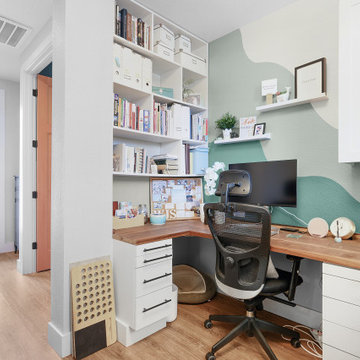
Home Office. View plan THD-3419: https://www.thehousedesigners.com/plan/tacoma-3419/
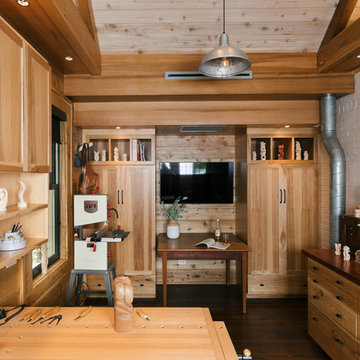
The Carving Studio includes a sink, work bench, TV, spot lighting from recessed cans, and decorative general lighting.
The cabinets offer storage for items, such as grinders, power tool sharpeners, and hand tools, and for conveniences, such as laptops and printers.
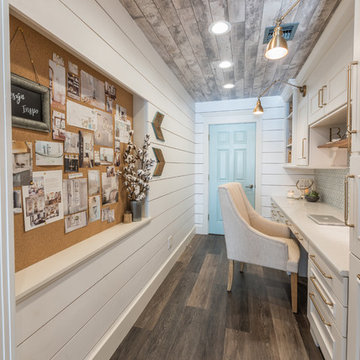
Primal White Laminate flooring from Carolina Home was used on the ceiling to enhance the rustic coastal vibe of the office. For the flooring, COREtec Plus luxury vinyl plank in Hudson Valley Oak with color variations of warm greys and dark toned browns complements the grey in the ceiling and is the perfect mixture of coastal and farmhouse style.
For the final touches, the walls were covered in a bright white shiplap, and an oversized recessed niche with cork provides a place for Brittany to display her latest remodels and current design inspiration.
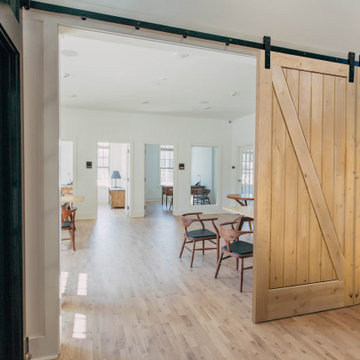
If you're looking to revamp your office or home space, these wood barn doors with black hardware are perfect. It doesn't take up space with doors that slide and also allows for open space to be fluid. These doors are: 180PLK and the hardware is: BDHS138-BK.
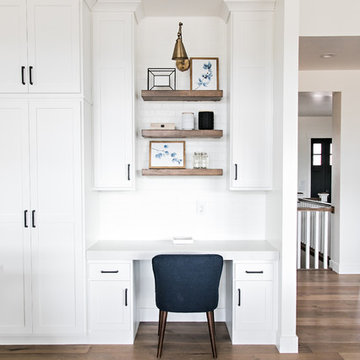
ソルトレイクシティにある小さなカントリー風のおしゃれな書斎 (白い壁、無垢フローリング、暖炉なし、造り付け机、茶色い床) の写真
カントリー風のホームオフィス・書斎 (黒い床、茶色い床、グレーの床、ピンクの床、紫の壁、白い壁) の写真
1

