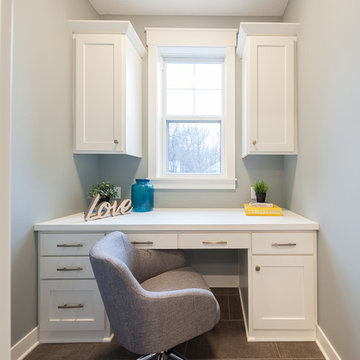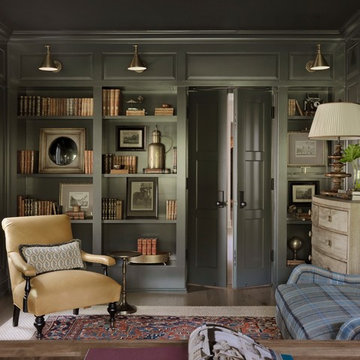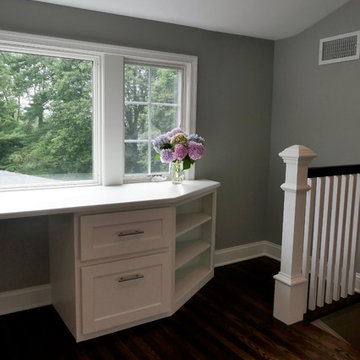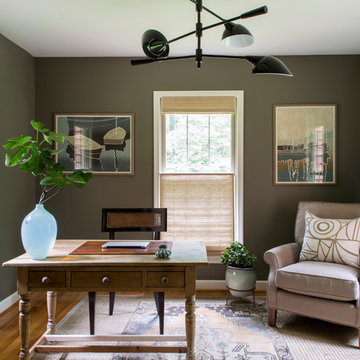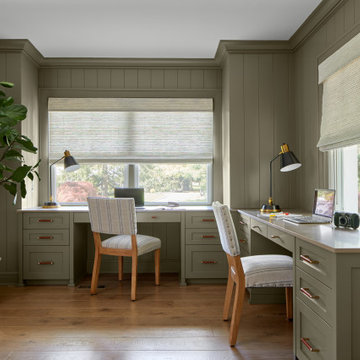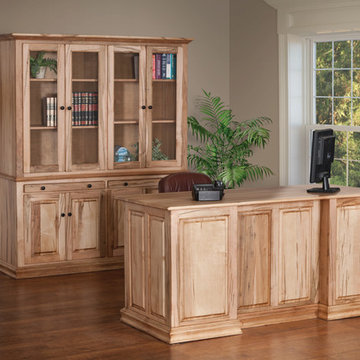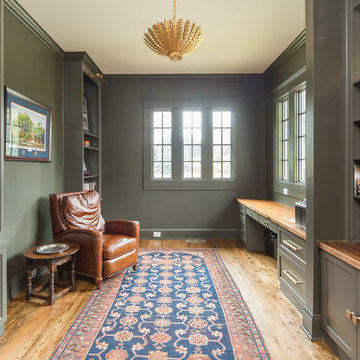カントリー風のホームオフィス・書斎 (黒い床、茶色い床、グレーの床、ピンクの床、茶色い壁、緑の壁) の写真
絞り込み:
資材コスト
並び替え:今日の人気順
写真 1〜20 枚目(全 98 枚)
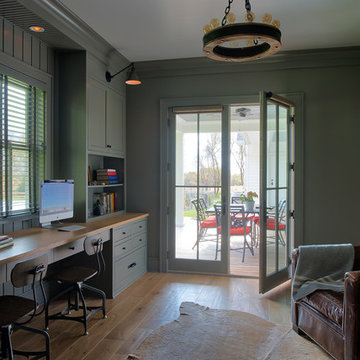
Scott Amundson Photography
ミネアポリスにあるカントリー風のおしゃれな書斎 (緑の壁、淡色無垢フローリング、造り付け机、茶色い床) の写真
ミネアポリスにあるカントリー風のおしゃれな書斎 (緑の壁、淡色無垢フローリング、造り付け机、茶色い床) の写真
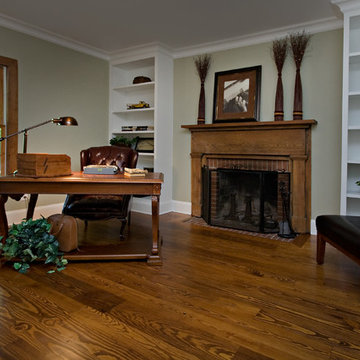
Playing to the pedigree of the home, the fireplace surround and window molding are original to the house. Carefully Staging the unique details of a home is what makes the difference. Photo by Marilyn Peryer
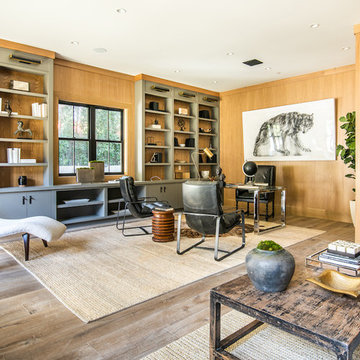
Photos by Cristopher Nolasco
ロサンゼルスにあるカントリー風のおしゃれなホームオフィス・書斎 (茶色い壁、無垢フローリング、自立型机、茶色い床) の写真
ロサンゼルスにあるカントリー風のおしゃれなホームオフィス・書斎 (茶色い壁、無垢フローリング、自立型机、茶色い床) の写真
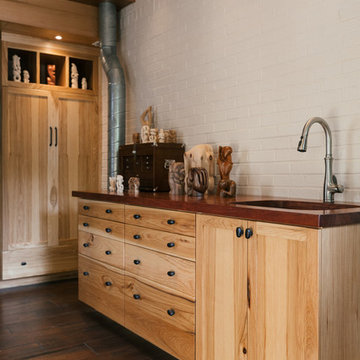
Gregg Willett
アトランタにある高級な小さなカントリー風のおしゃれなアトリエ・スタジオ (茶色い壁、濃色無垢フローリング、暖炉なし、自立型机、茶色い床) の写真
アトランタにある高級な小さなカントリー風のおしゃれなアトリエ・スタジオ (茶色い壁、濃色無垢フローリング、暖炉なし、自立型机、茶色い床) の写真
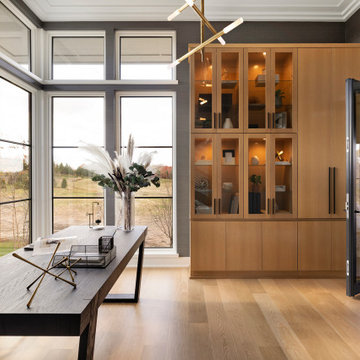
The home office also exhibits beautiful views along with a custom white oak cabinetry display. The brass Rousseau Articulating Chandelier, by Kelly Wearstler, adds to the distinctly modern aesthetic and stands out from the deep gray textured wallcovering.
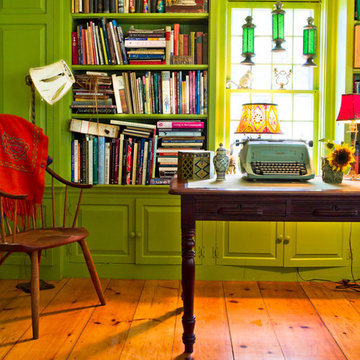
Photo by: Rikki Snyder © 2012 Houzz
http://www.houzz.com/ideabooks/4018714/list/My-Houzz--An-Antique-Cape-Cod-House-Explodes-With-Color
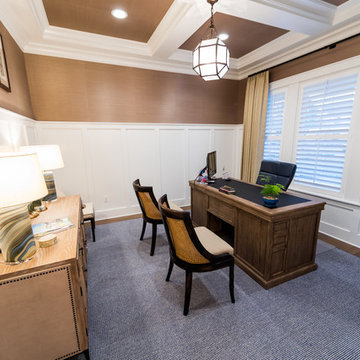
Starr Custom Homes is excited to share the photos of our lakefront contemporary farmhouse, DreamDesign 28, located in Pablo Creek Reserve, a gated community in Jacksonville, FL.
Full of beautiful luxury finishes, this two-story, five bedroom, 5 1/2 bath home has all the modern conveniences today’s families are looking for: open concept floor plan, first-floor master suite and a large kitchen with a walk-in pantry and a butler’s pantry leading to the formal dining room. The two-story family room has coffered ceilings with multiple windows and sliding glass doors, offering views of the pool and sunsets on the lake.
The contemporary farmhouse is a popular style, and DreamDesign 28 doesn’t disappoint. Stylish features include wide plank hardwood flooring, board and batten wainscoting in the dining room and study and a tiled fireplace wall. A luxurious master bath with freestanding tub and large walk-in shower features Kallista plumbing fixtures. Emtek door hardware and statement lighting fixtures are the jewelry that finishes off the home.
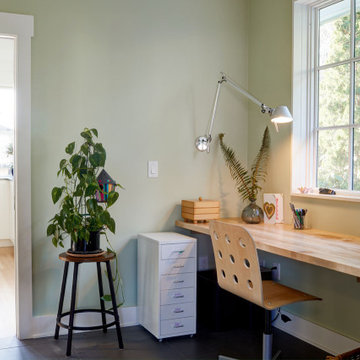
A large home office just off the kitchen, perfect for homework or work from home situations. From a 3 story custom build on top of existing foundation in West Seattle.
Builder: Blue Sound Construction, Inc.
Design: Make Design
Photo: Alex Hayden
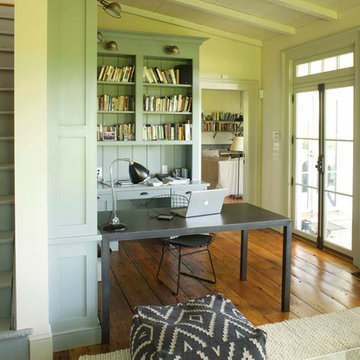
The study has its own pair of French doors to the wrap around porch, as well as a “secret” back stair leading up to the new master bedroom.
ボストンにあるカントリー風のおしゃれなホームオフィス・書斎 (緑の壁、無垢フローリング、自立型机、茶色い床) の写真
ボストンにあるカントリー風のおしゃれなホームオフィス・書斎 (緑の壁、無垢フローリング、自立型机、茶色い床) の写真
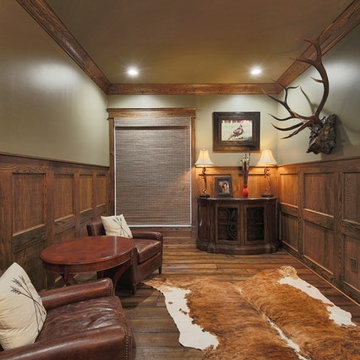
This newly constructed home offers an expansive floor plan with spectacular views of the countryside through the many windows seen throughout the home. The foyer commands particular attention with its floating staircase and exquisite polished porcelain flooring. Continuing into the living area, wide-planked, antiqued maple flooring grounds the room, while custom Norwalk and Fairfield furniture sits atop Karastan rugs.
The kitchen is a chef’s dream come true with ample room to cook and entertain among the custom cabinets. Chisel-edge porcelain tile was installed in a random pattern, perfectly complimenting the Ash Gold granite countertops and tumbled travertine backsplash.
The master suite allows for a relaxing retreat with calming colors seen in the bedding, custom silk drapery, and cozy, hand-knotted Kalaty rug. Stepping into the master bath, the porcelain tile, soaker tub, and custom tiled shower create a peaceful oasis.
Kim Johnson, Interior Designer, enjoyed helping her clients select products from a variety of vendors to create a beautiful new home for this family. As always, we truly appreciate our clients and hope they enjoy many happy years in their new home.
Designer: Kim Johnson
Contractor: John Kavanaugh
Granite Countertops: Stoneworks
Cabinets: Mowdy Cabinetry
Photographer: Al Pursley, The Digital Studio
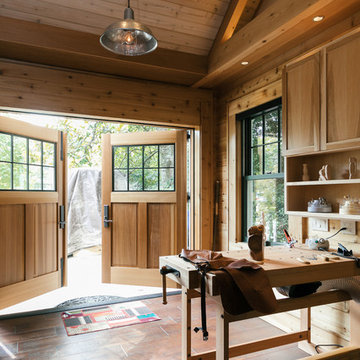
The carriage doors offer the homeowner the dual opportunity to easily transport tools and large pieces of wood into the studio, and, also, experience the outdoors while carving.
The natural lighting is excellent, but on overcast days or nighttime, the homeowner can make great use of the recessed lights and the pendant lights.
カントリー風のホームオフィス・書斎 (黒い床、茶色い床、グレーの床、ピンクの床、茶色い壁、緑の壁) の写真
1
