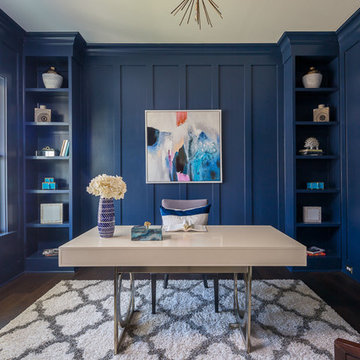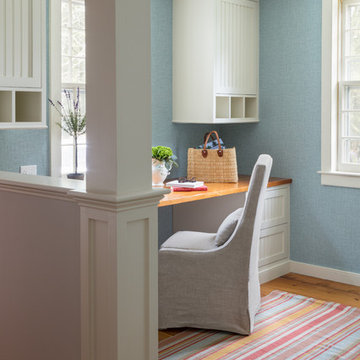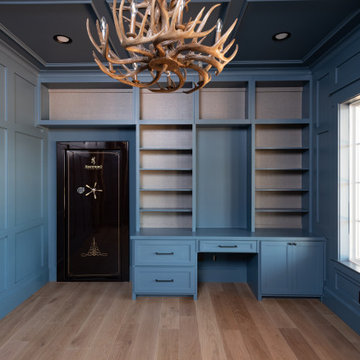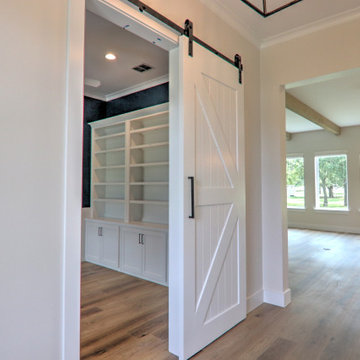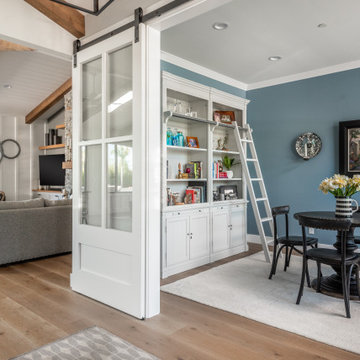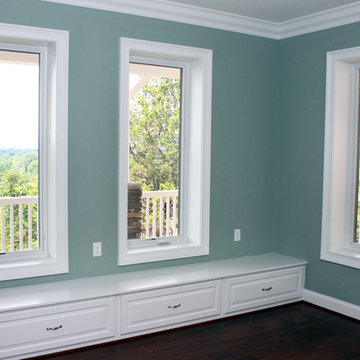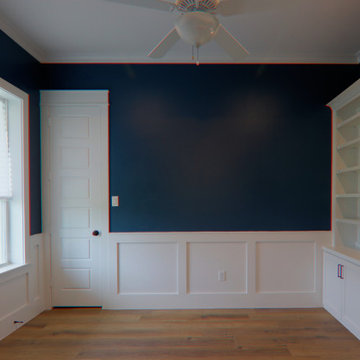中くらいなカントリー風のホームオフィス・書斎 (黒い床、茶色い床、グレーの床、ピンクの床、青い壁) の写真
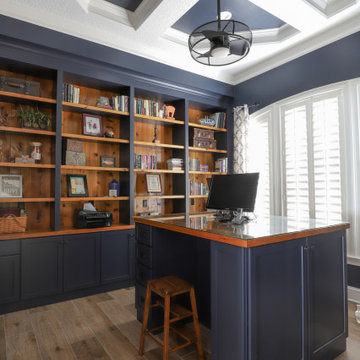
This home originally had a Mediterranean inspired interior...wrought iron, heavy wood and Travertine everywhere. The office not only wasn't the homeowners taste but wasn't functional. While brainstorming ideas I mentioned cedar and he immediately said "Yes" as it reminded him of his childhood home. Additionally a request for a stand-up desk with storage for his bad back and a navy paint finished off this space.

This man cave also includes an office space. Black-out woven blinds create privacy and adds texture and depth to the space. The U-shaped desk allows for our client, who happens to be a contractor, to work on projects seamlessly. A swing arm wall sconce adds task lighting in this alcove of an office. A wood countertop divides the built-in desk from the wall paneling. The hardware is made from wood and leather, adding another masculine touch to this man cave.
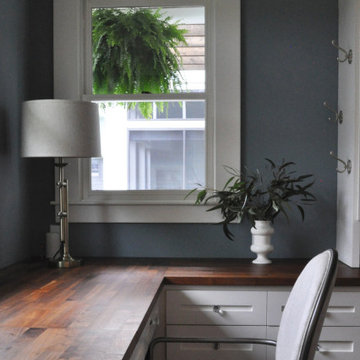
In planning the design we used many existing home features in different ways throughout the home. Shiplap, while currently trendy, was a part of the original home so we saved portions of it to reuse in the new section to marry the old and new. We also reused several phone nooks in various areas, such as near the master bathtub. One of the priorities in planning the design was also to provide family friendly spaces for the young growing family. While neutrals were used throughout we used texture and blues to create flow from the front of the home all the way to the back.
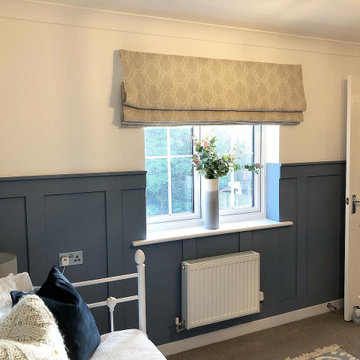
This calming office space was created using wall panelling to all walls, painted in a soft blue tone. The room is brought to life through styling & accessories with contrasting textures like this marble table lamp and striking coral artwork.
Making the most of the space by using a corner desk in an equally relaxing deep blue & feature, rustic shelving above which together provides ample work space.
Completed December 2019 - 2 bed home, Four Marks, Hampshire.
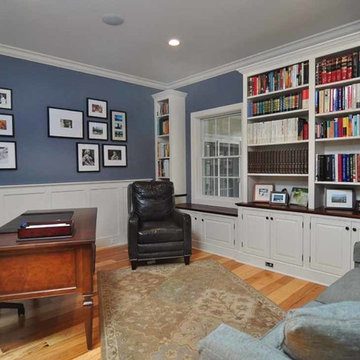
ニューヨークにある中くらいなカントリー風のおしゃれなホームオフィス・書斎 (青い壁、淡色無垢フローリング、暖炉なし、自立型机、茶色い床) の写真
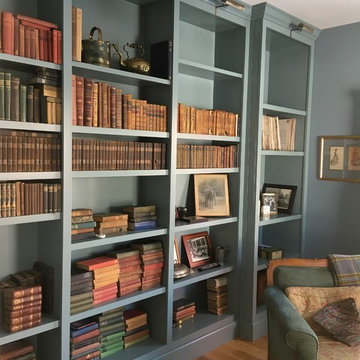
ニューヨークにある低価格の中くらいなカントリー風のおしゃれなホームオフィス・書斎 (ライブラリー、青い壁、無垢フローリング、暖炉なし、茶色い床) の写真
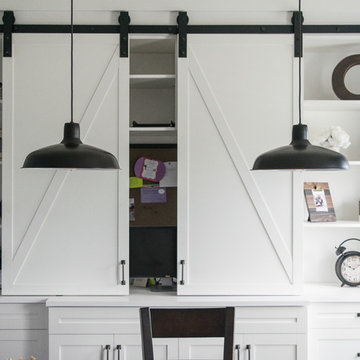
A stunning home office display, complete with custom-designed sliding barn doors, provide a perfect oasis and let productivity be front and center in this calm space.
Photo Credit: Falls City Photography
Designed by Erin Moore
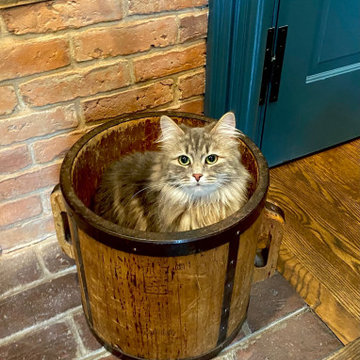
Some of our clients have fur -- and very good taste. This is Meeps, enjoying her daddy's new home office. We restored the original brick fireplace and hardwood floors, and painted the woodwork a dreamy blue green color to accentuate the brick. Stay tuned for more photos :-)
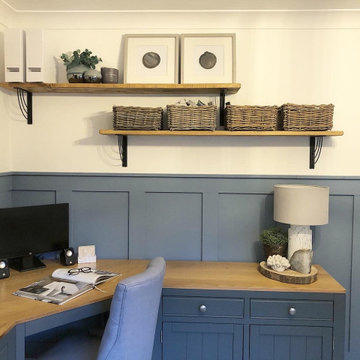
This calming office space was created using wall panelling to all walls, painted in a soft blue tone. The room is brought to life through styling & accessories with contrasting textures like this marble table lamp and striking coral artwork.
Making the most of the space by using a corner desk in an equally relaxing deep blue & feature, rustic shelving above which together provides ample work space.
Completed December 2019 - 2 bed home, Four Marks, Hampshire.
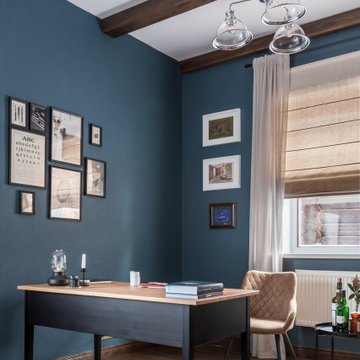
Мужской кабинет с синими стенами. На полу инженерная доска, плинтус дубовый. В кабинете есть 2 окна, объединенные римскими шторами натурального оттенка, на одно окно добавлены легкие портьеры для акцента высоты комнаты. Потолок оформлен деревянными фальш балками
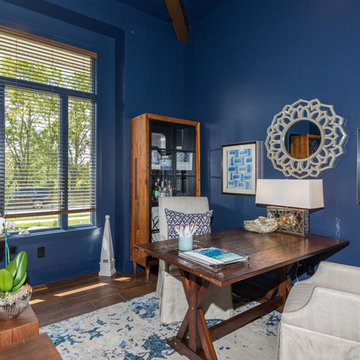
Kittles Design Studio, Tom Myers
インディアナポリスにある高級な中くらいなカントリー風のおしゃれなホームオフィス・書斎 (青い壁、無垢フローリング、暖炉なし、自立型机、茶色い床) の写真
インディアナポリスにある高級な中くらいなカントリー風のおしゃれなホームオフィス・書斎 (青い壁、無垢フローリング、暖炉なし、自立型机、茶色い床) の写真
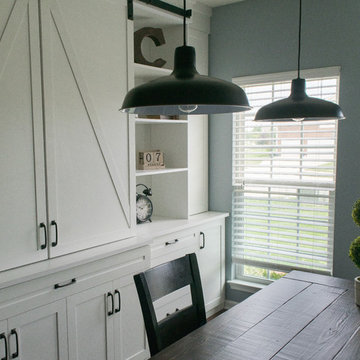
A stunning home office display, complete with custom-designed sliding barn doors, provide a perfect oasis and let productivity be front and center in this calm space.
Photo Credit: Falls City Photography
Designed by Erin Moore
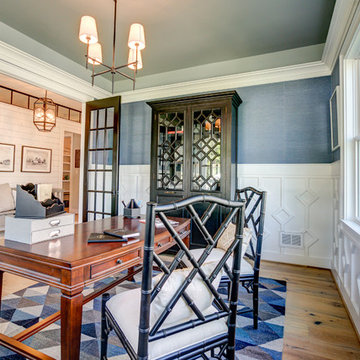
You won't have any problems getting work done in this office because you'll never want to be anywhere else! We added a number of unique touches including custom wainscoting, grasscloth wallpaper, and a gray ceiling!
中くらいなカントリー風のホームオフィス・書斎 (黒い床、茶色い床、グレーの床、ピンクの床、青い壁) の写真
1
