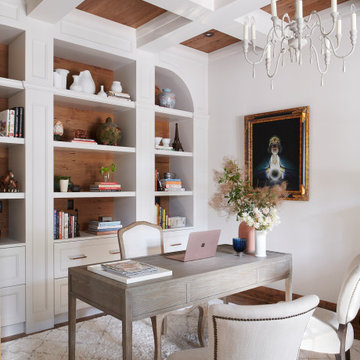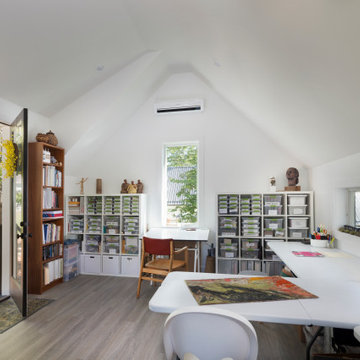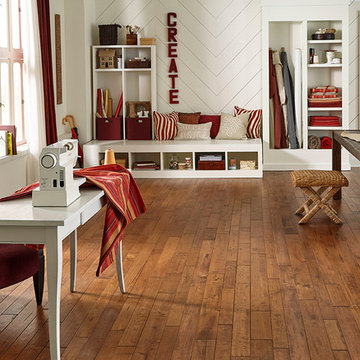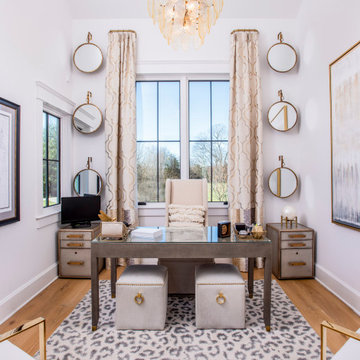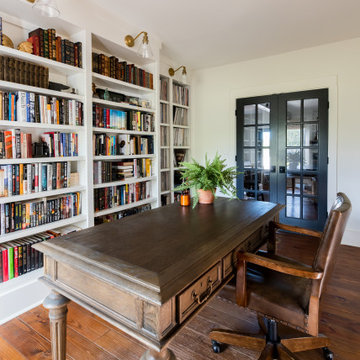広いカントリー風のホームオフィス・書斎 (黒い床、茶色い床、グレーの床、ピンクの床、白い壁) の写真
絞り込み:
資材コスト
並び替え:今日の人気順
写真 1〜20 枚目(全 75 枚)
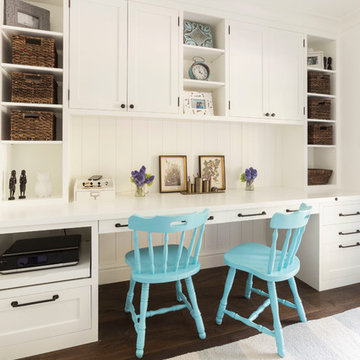
David Duncan Livingston
サンフランシスコにある広いカントリー風のおしゃれな書斎 (白い壁、濃色無垢フローリング、造り付け机、暖炉なし、茶色い床) の写真
サンフランシスコにある広いカントリー風のおしゃれな書斎 (白い壁、濃色無垢フローリング、造り付け机、暖炉なし、茶色い床) の写真
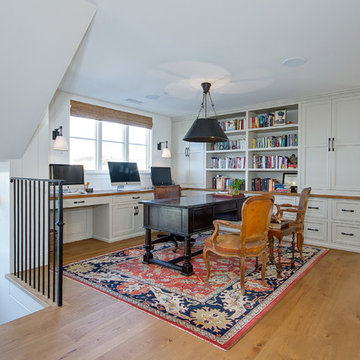
Contractor: Legacy CDM Inc. | Interior Designer: Kim Woods & Trish Bass | Photographer: Jola Photography
オレンジカウンティにある高級な広いカントリー風のおしゃれな書斎 (白い壁、無垢フローリング、自立型机、茶色い床、暖炉なし) の写真
オレンジカウンティにある高級な広いカントリー風のおしゃれな書斎 (白い壁、無垢フローリング、自立型机、茶色い床、暖炉なし) の写真
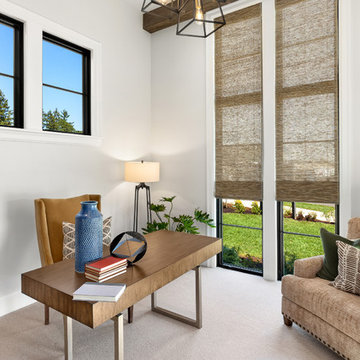
Justin Krug Photography
ポートランドにあるラグジュアリーな広いカントリー風のおしゃれな書斎 (白い壁、カーペット敷き、自立型机、グレーの床) の写真
ポートランドにあるラグジュアリーな広いカントリー風のおしゃれな書斎 (白い壁、カーペット敷き、自立型机、グレーの床) の写真
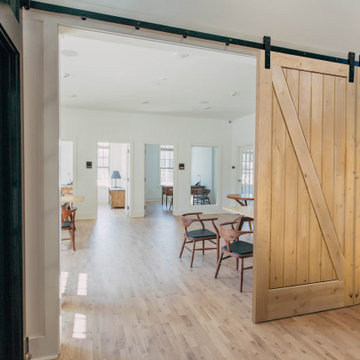
If you're looking to revamp your office or home space, these wood barn doors with black hardware are perfect. It doesn't take up space with doors that slide and also allows for open space to be fluid. These doors are: 180PLK and the hardware is: BDHS138-BK.
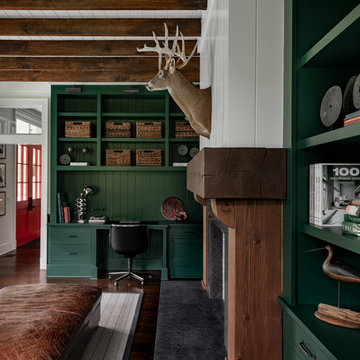
Home library.
Photographer: Rob Karosis
ニューヨークにある高級な広いカントリー風のおしゃれなホームオフィス・書斎 (ライブラリー、白い壁、濃色無垢フローリング、標準型暖炉、木材の暖炉まわり、造り付け机、茶色い床) の写真
ニューヨークにある高級な広いカントリー風のおしゃれなホームオフィス・書斎 (ライブラリー、白い壁、濃色無垢フローリング、標準型暖炉、木材の暖炉まわり、造り付け机、茶色い床) の写真
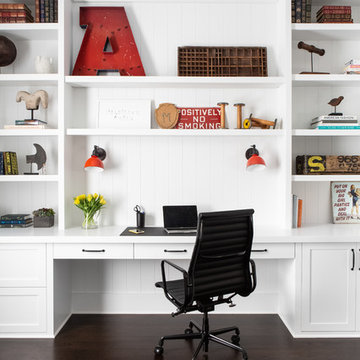
Architectural advisement, Interior Design, Custom Furniture Design & Art Curation by Chango & Co.
Architecture by Crisp Architects
Construction by Structure Works Inc.
Photography by Sarah Elliott
See the feature in Domino Magazine
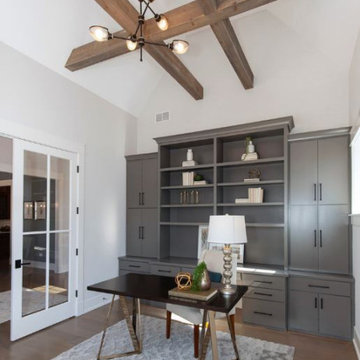
Beautiful home office features modern lighting, exposed beams, vaulted ceiling, and built in desk to provide a fantastic space for working from home.
シカゴにある高級な広いカントリー風のおしゃれなホームオフィス・書斎 (ライブラリー、白い壁、淡色無垢フローリング、自立型机、茶色い床、表し梁) の写真
シカゴにある高級な広いカントリー風のおしゃれなホームオフィス・書斎 (ライブラリー、白い壁、淡色無垢フローリング、自立型机、茶色い床、表し梁) の写真
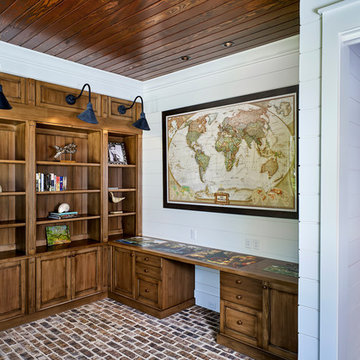
Lisa Carroll
アトランタにあるラグジュアリーな広いカントリー風のおしゃれな書斎 (白い壁、レンガの床、造り付け机、暖炉なし、茶色い床) の写真
アトランタにあるラグジュアリーな広いカントリー風のおしゃれな書斎 (白い壁、レンガの床、造り付け机、暖炉なし、茶色い床) の写真
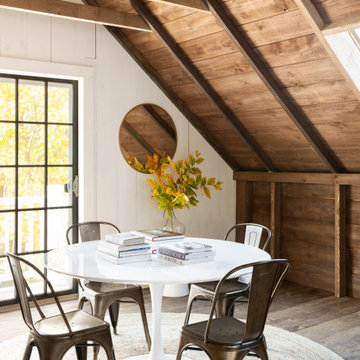
This project hits very close to home for us. Not your typical office space, we re-purposed a 19th century carriage barn into our office and workshop. With no heat, minimum electricity and few windows (most of which were broken), a priority for CEO and Designer Jason Hoffman was to create a space that honors its historic architecture, era and purpose but still offers elements of understated sophistication.
The building is nearly 140 years old, built before many of the trees towering around it had begun growing. It was originally built as a simple, Victorian carriage barn, used to store the family’s horse and buggy. Later, it housed 2,000 chickens when the Owners worked the property as their farm. Then, for many years, it was storage space. Today, it couples as a workshop for our carpentry team, building custom projects and storing equipment, as well as an office loft space ready to welcome clients, visitors and trade partners. We added a small addition onto the existing barn to offer a separate entry way for the office. New stairs and an entrance to the workshop provides for a small, yet inviting foyer space.
From the beginning, even is it’s dark state, Jason loved the ambiance of the old hay loft with its unfinished, darker toned timbers. He knew he wanted to find a way to refinish the space with a focus on those timbers, evident in the statement they make when walking up the stairs. On the exterior, the building received new siding, a new roof and even a new foundation which is a story for another post. Inside, we added skylights, larger windows and a French door, with a small balcony. Along with heat, electricity, WiFi and office furniture, we’re ready for visitors!
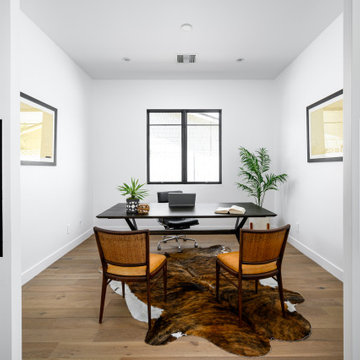
WINNER: Silver Award – One-of-a-Kind Custom or Spec 4,001 – 5,000 sq ft, Best in American Living Awards, 2019
Affectionately called The Magnolia, a reference to the architect's Southern upbringing, this project was a grass roots exploration of farmhouse architecture. Located in Phoenix, Arizona’s idyllic Arcadia neighborhood, the home gives a nod to the area’s citrus orchard history.
Echoing the past while embracing current millennial design expectations, this just-complete speculative family home hosts four bedrooms, an office, open living with a separate “dirty kitchen”, and the Stone Bar. Positioned in the Northwestern portion of the site, the Stone Bar provides entertainment for the interior and exterior spaces. With retracting sliding glass doors and windows above the bar, the space opens up to provide a multipurpose playspace for kids and adults alike.
Nearly as eyecatching as the Camelback Mountain view is the stunning use of exposed beams, stone, and mill scale steel in this grass roots exploration of farmhouse architecture. White painted siding, white interior walls, and warm wood floors communicate a harmonious embrace in this soothing, family-friendly abode.
Project Details // The Magnolia House
Architecture: Drewett Works
Developer: Marc Development
Builder: Rafterhouse
Interior Design: Rafterhouse
Landscape Design: Refined Gardens
Photographer: ProVisuals Media
Awards
Silver Award – One-of-a-Kind Custom or Spec 4,001 – 5,000 sq ft, Best in American Living Awards, 2019
Featured In
“The Genteel Charm of Modern Farmhouse Architecture Inspired by Architect C.P. Drewett,” by Elise Glickman for Iconic Life, Nov 13, 2019
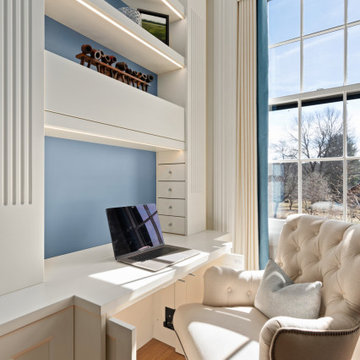
Custom bookcases were designed to complement the architectural detailing of the room. The one placed by the window has a desk detail and enjoys a beautiful view of the estate.
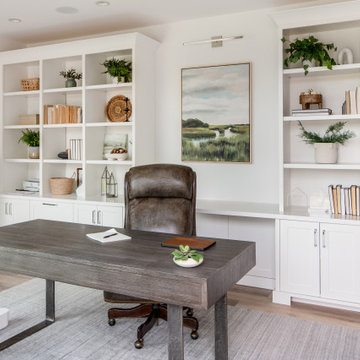
他の地域にある高級な広いカントリー風のおしゃれなホームオフィス・書斎 (ライブラリー、白い壁、淡色無垢フローリング、造り付け机、茶色い床) の写真
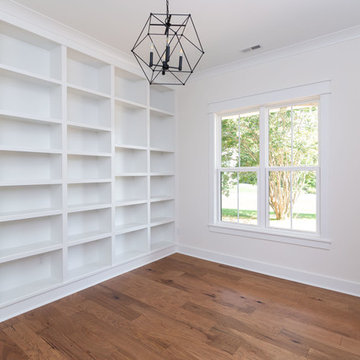
Dwight Myers Real Estate Photography
ローリーにある高級な広いカントリー風のおしゃれなホームオフィス・書斎 (白い壁、無垢フローリング、茶色い床) の写真
ローリーにある高級な広いカントリー風のおしゃれなホームオフィス・書斎 (白い壁、無垢フローリング、茶色い床) の写真
広いカントリー風のホームオフィス・書斎 (黒い床、茶色い床、グレーの床、ピンクの床、白い壁) の写真
1

