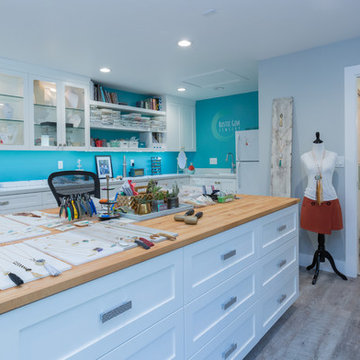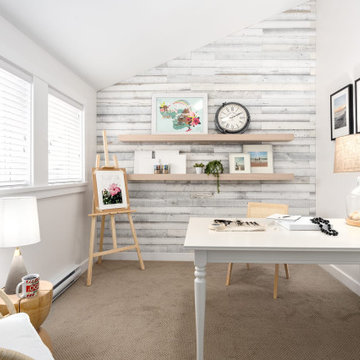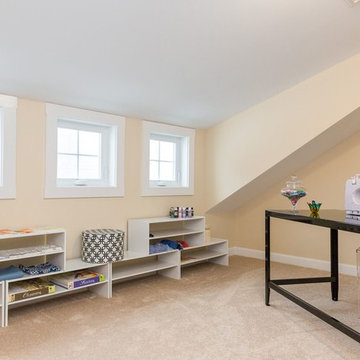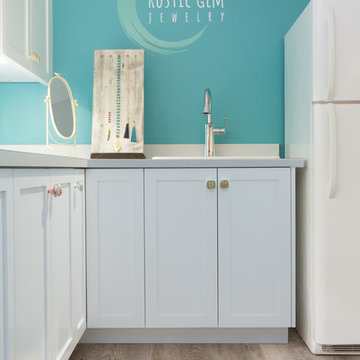カントリー風のクラフトルーム (ベージュの床、黄色い床) の写真
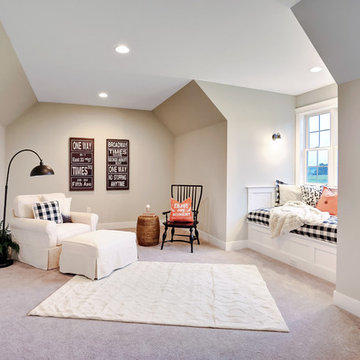
Designer details abound in this custom 2-story home with craftsman style exterior complete with fiber cement siding, attractive stone veneer, and a welcoming front porch. In addition to the 2-car side entry garage with finished mudroom, a breezeway connects the home to a 3rd car detached garage. Heightened 10’ceilings grace the 1st floor and impressive features throughout include stylish trim and ceiling details. The elegant Dining Room to the front of the home features a tray ceiling and craftsman style wainscoting with chair rail. Adjacent to the Dining Room is a formal Living Room with cozy gas fireplace. The open Kitchen is well-appointed with HanStone countertops, tile backsplash, stainless steel appliances, and a pantry. The sunny Breakfast Area provides access to a stamped concrete patio and opens to the Family Room with wood ceiling beams and a gas fireplace accented by a custom surround. A first-floor Study features trim ceiling detail and craftsman style wainscoting. The Owner’s Suite includes craftsman style wainscoting accent wall and a tray ceiling with stylish wood detail. The Owner’s Bathroom includes a custom tile shower, free standing tub, and oversized closet.
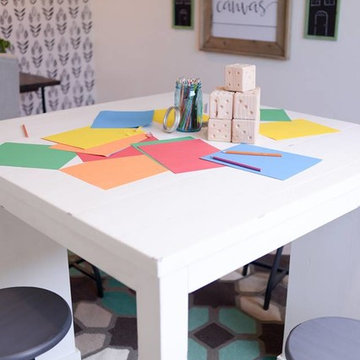
Craft room by Osmond Designs.
ソルトレイクシティにあるお手頃価格の中くらいなカントリー風のおしゃれなクラフトルーム (白い壁、カーペット敷き、暖炉なし、自立型机、ベージュの床) の写真
ソルトレイクシティにあるお手頃価格の中くらいなカントリー風のおしゃれなクラフトルーム (白い壁、カーペット敷き、暖炉なし、自立型机、ベージュの床) の写真
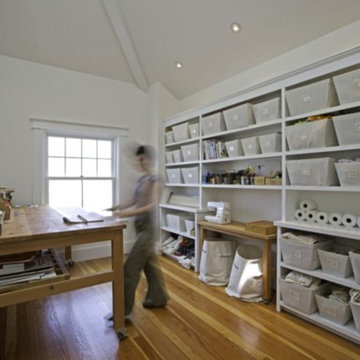
Completed in two phases, the kitchen in this home was first overhauled and the wall separating it from the dining room was torn down. The structure, hidden in the boxed ceiling, compliments the original details as they were woven into this new great room. New sliding doors replacing the relocated bathroom at the rear beckon one to the garden. This created the palette for the owner to tailor the finishes exquisitely. The resplendent marble counter top is the heart of their tasteful new living space, ideal for entertaining.
For phase two, the owner commissioned ONE Design to flood the upper level of the home with light. The owner, inspired by her rural upbringing in Humboldt, wished to draw inspiration from this and her Eichler-like grandparent’s home. ONE Design vaulted the ceilings to create an open soaring roof and provide a clean three dimensional canvass. Adding skylights which bathe the clean walls in an ever changing light show was the centerpiece of this transformation. Transom windows over the bedroom doors offer additional light to the interior circulation space. Enlarged windows combine the owner’s desire to live in a “glass house,” while paying respect to the Edwardian heritage of the home and providing expansive views of the meadow-like garden oasis. The cherry on top is the attic retreat, adding a north facing dormer that peeks at the Golden Gate Bridge offers a serene perch — perfect escapism for a creative writer!
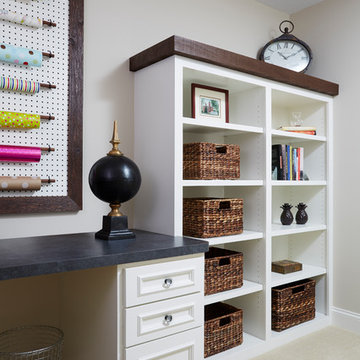
Alyssa Lee Photography
ミネアポリスにある高級な中くらいなカントリー風のおしゃれなクラフトルーム (白い壁、カーペット敷き、造り付け机、ベージュの床) の写真
ミネアポリスにある高級な中くらいなカントリー風のおしゃれなクラフトルーム (白い壁、カーペット敷き、造り付け机、ベージュの床) の写真
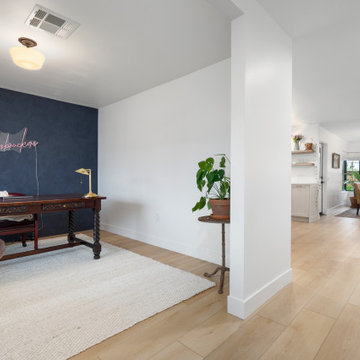
A classic select grade natural oak. Timeless and versatile. With the Modin Collection, we have raised the bar on luxury vinyl plank. The result is a new standard in resilient flooring. Modin offers true embossed in register texture, a low sheen level, a rigid SPC core, an industry-leading wear layer, and so much more.
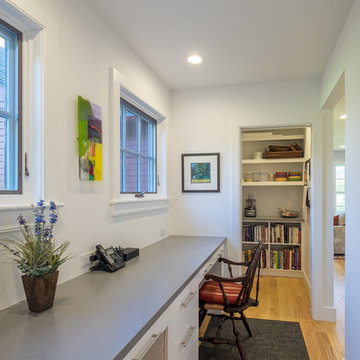
Nick Johnson
ボストンにある中くらいなカントリー風のおしゃれなクラフトルーム (白い壁、無垢フローリング、暖炉なし、造り付け机、ベージュの床) の写真
ボストンにある中くらいなカントリー風のおしゃれなクラフトルーム (白い壁、無垢フローリング、暖炉なし、造り付け机、ベージュの床) の写真
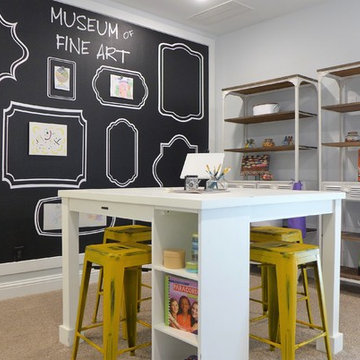
A loft space used as an inspirational craft room with lots of seating and table space for friends and family to join in. Who needs wall art when you have crafters to keep it new and fresh every day! The bunching bookcases give lots of storage space for all sorts of goodies like paint, yarn and some games.
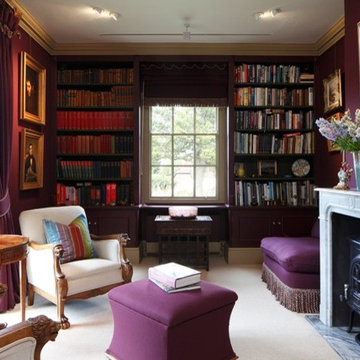
James Balston
ロンドンにある中くらいなカントリー風のおしゃれなクラフトルーム (紫の壁、カーペット敷き、薪ストーブ、石材の暖炉まわり、ベージュの床) の写真
ロンドンにある中くらいなカントリー風のおしゃれなクラフトルーム (紫の壁、カーペット敷き、薪ストーブ、石材の暖炉まわり、ベージュの床) の写真
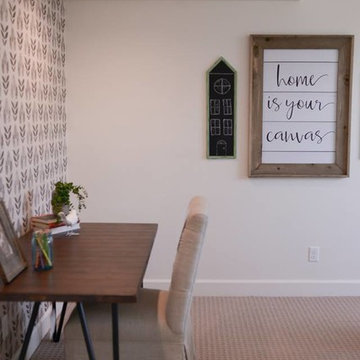
Craft room by Osmond Designs.
ソルトレイクシティにあるお手頃価格の中くらいなカントリー風のおしゃれなクラフトルーム (白い壁、カーペット敷き、暖炉なし、自立型机、ベージュの床) の写真
ソルトレイクシティにあるお手頃価格の中くらいなカントリー風のおしゃれなクラフトルーム (白い壁、カーペット敷き、暖炉なし、自立型机、ベージュの床) の写真
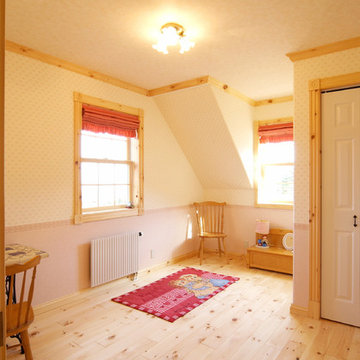
カナダ東部プリンスエドワード島の「グリーン・ゲーブルズ・ハウス」をモデルにした住まい。© Maple Homes International.
他の地域にあるカントリー風のおしゃれなクラフトルーム (ベージュの壁、淡色無垢フローリング、ベージュの床) の写真
他の地域にあるカントリー風のおしゃれなクラフトルーム (ベージュの壁、淡色無垢フローリング、ベージュの床) の写真
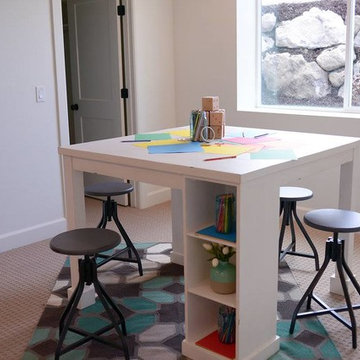
Craft room by Osmond Designs.
ソルトレイクシティにあるお手頃価格の中くらいなカントリー風のおしゃれなクラフトルーム (白い壁、カーペット敷き、暖炉なし、自立型机、ベージュの床) の写真
ソルトレイクシティにあるお手頃価格の中くらいなカントリー風のおしゃれなクラフトルーム (白い壁、カーペット敷き、暖炉なし、自立型机、ベージュの床) の写真
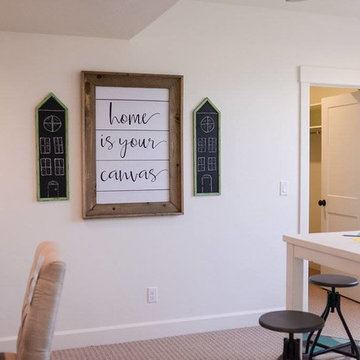
Craft room by Osmond Designs.
ソルトレイクシティにあるお手頃価格の中くらいなカントリー風のおしゃれなクラフトルーム (白い壁、カーペット敷き、暖炉なし、自立型机、ベージュの床) の写真
ソルトレイクシティにあるお手頃価格の中くらいなカントリー風のおしゃれなクラフトルーム (白い壁、カーペット敷き、暖炉なし、自立型机、ベージュの床) の写真
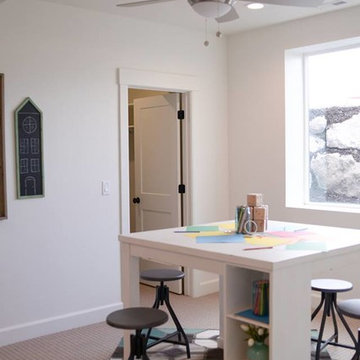
Craft room by Osmond Designs.
ソルトレイクシティにあるお手頃価格の中くらいなカントリー風のおしゃれなクラフトルーム (白い壁、カーペット敷き、暖炉なし、自立型机、ベージュの床) の写真
ソルトレイクシティにあるお手頃価格の中くらいなカントリー風のおしゃれなクラフトルーム (白い壁、カーペット敷き、暖炉なし、自立型机、ベージュの床) の写真
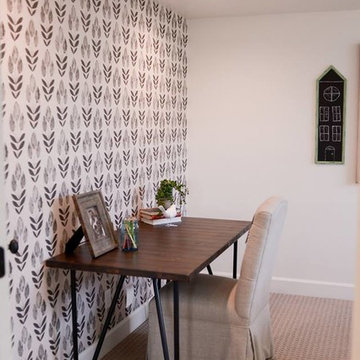
Craft room by Osmond Designs.
ソルトレイクシティにあるお手頃価格の中くらいなカントリー風のおしゃれなクラフトルーム (白い壁、カーペット敷き、暖炉なし、自立型机、ベージュの床) の写真
ソルトレイクシティにあるお手頃価格の中くらいなカントリー風のおしゃれなクラフトルーム (白い壁、カーペット敷き、暖炉なし、自立型机、ベージュの床) の写真
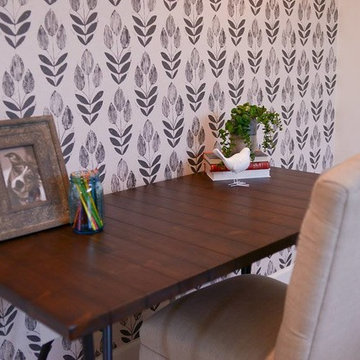
Craft room by Osmond Designs.
ソルトレイクシティにあるお手頃価格の中くらいなカントリー風のおしゃれなクラフトルーム (白い壁、カーペット敷き、暖炉なし、自立型机、ベージュの床) の写真
ソルトレイクシティにあるお手頃価格の中くらいなカントリー風のおしゃれなクラフトルーム (白い壁、カーペット敷き、暖炉なし、自立型机、ベージュの床) の写真
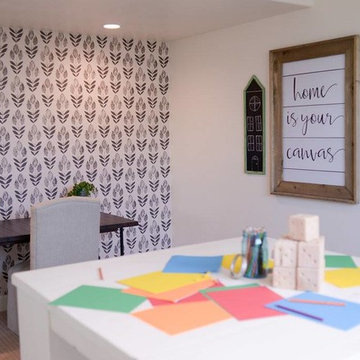
Craft room by Osmond Designs.
ソルトレイクシティにあるお手頃価格の中くらいなカントリー風のおしゃれなクラフトルーム (白い壁、カーペット敷き、暖炉なし、自立型机、ベージュの床) の写真
ソルトレイクシティにあるお手頃価格の中くらいなカントリー風のおしゃれなクラフトルーム (白い壁、カーペット敷き、暖炉なし、自立型机、ベージュの床) の写真
カントリー風のクラフトルーム (ベージュの床、黄色い床) の写真
1
