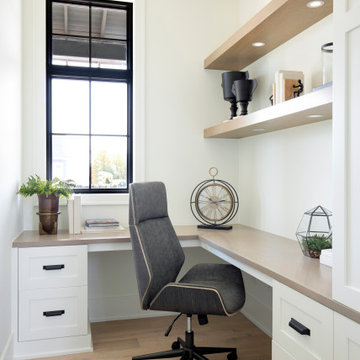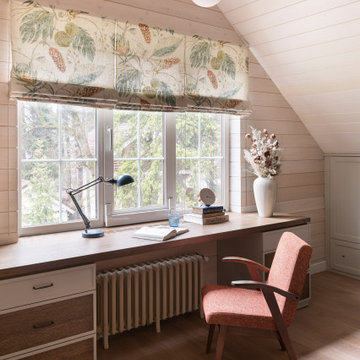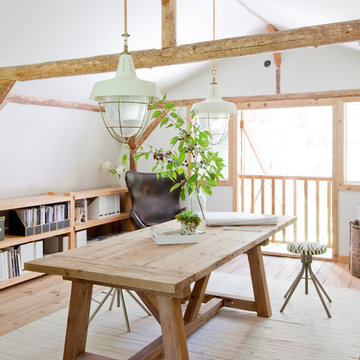カントリー風のホームオフィス・書斎 (ベージュの床、ピンクの床、黄色い床) の写真
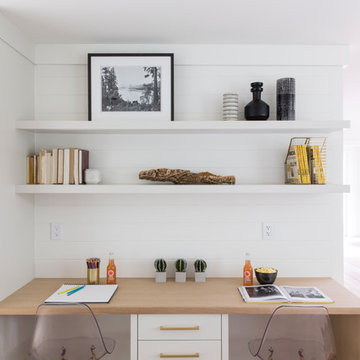
Vivian Johnson
サンフランシスコにあるカントリー風のおしゃれなホームオフィス・書斎 (白い壁、淡色無垢フローリング、造り付け机、ベージュの床) の写真
サンフランシスコにあるカントリー風のおしゃれなホームオフィス・書斎 (白い壁、淡色無垢フローリング、造り付け机、ベージュの床) の写真
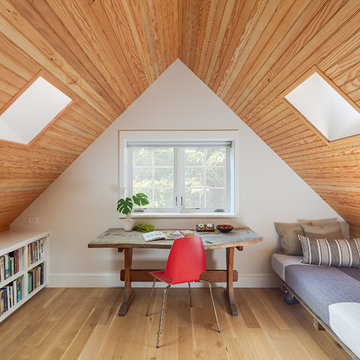
Sam Orberter
フィラデルフィアにあるカントリー風のおしゃれなホームオフィス・書斎 (ライブラリー、白い壁、淡色無垢フローリング、暖炉なし、自立型机、ベージュの床) の写真
フィラデルフィアにあるカントリー風のおしゃれなホームオフィス・書斎 (ライブラリー、白い壁、淡色無垢フローリング、暖炉なし、自立型机、ベージュの床) の写真
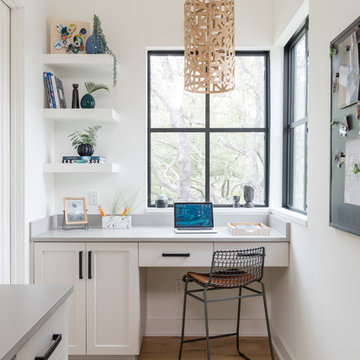
Michael Hunter Photography
オースティンにあるカントリー風のおしゃれな書斎 (黄色い壁、淡色無垢フローリング、暖炉なし、造り付け机、ベージュの床) の写真
オースティンにあるカントリー風のおしゃれな書斎 (黄色い壁、淡色無垢フローリング、暖炉なし、造り付け机、ベージュの床) の写真
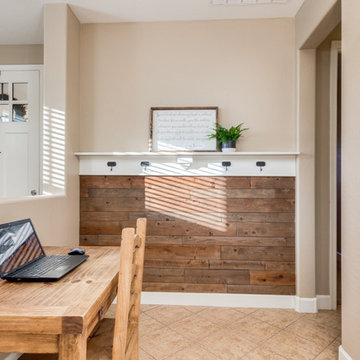
Shiplap Wall Shelf with Hooks
フェニックスにある低価格のカントリー風のおしゃれな書斎 (茶色い壁、セラミックタイルの床、自立型机、ベージュの床) の写真
フェニックスにある低価格のカントリー風のおしゃれな書斎 (茶色い壁、セラミックタイルの床、自立型机、ベージュの床) の写真
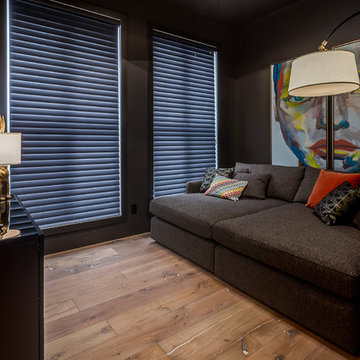
Dark and moody this office is the perfect escape, accessible only through the hidden pantry!
カルガリーにある広いカントリー風のおしゃれなホームオフィス・書斎 (黒い壁、淡色無垢フローリング、ベージュの床) の写真
カルガリーにある広いカントリー風のおしゃれなホームオフィス・書斎 (黒い壁、淡色無垢フローリング、ベージュの床) の写真
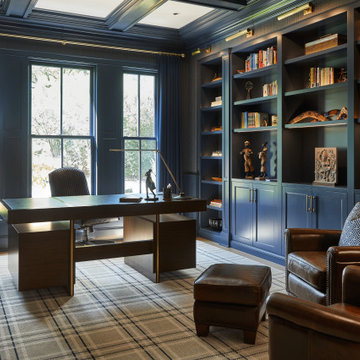
シカゴにある高級な中くらいなカントリー風のおしゃれなホームオフィス・書斎 (ライブラリー、青い壁、淡色無垢フローリング、自立型机、ベージュの床、格子天井、壁紙) の写真
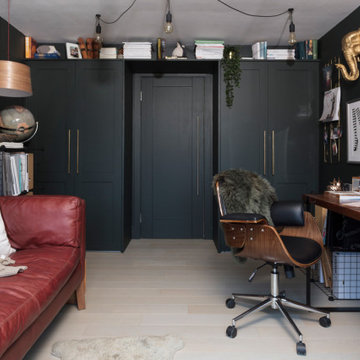
This home office is a sanctuary of calm, its dark and inviting, its eclectic but not over the top and its the perfect spot to create in!
The views beyond are complemented by the dark walls drawing your eye to the delicious arched window and the countryside beyond.
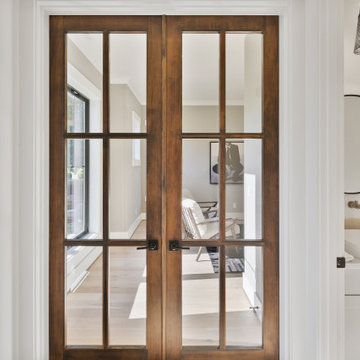
Simpson French Doors with Clear Glass, stained.
シアトルにある高級な広いカントリー風のおしゃれな書斎 (淡色無垢フローリング、ベージュの床) の写真
シアトルにある高級な広いカントリー風のおしゃれな書斎 (淡色無垢フローリング、ベージュの床) の写真
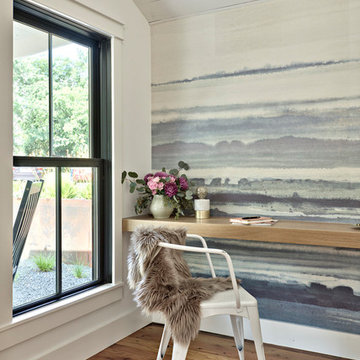
Phillip Jeffries wallpaper defines this entry nook
オースティンにあるカントリー風のおしゃれな書斎 (マルチカラーの壁、淡色無垢フローリング、造り付け机、ベージュの床) の写真
オースティンにあるカントリー風のおしゃれな書斎 (マルチカラーの壁、淡色無垢フローリング、造り付け机、ベージュの床) の写真
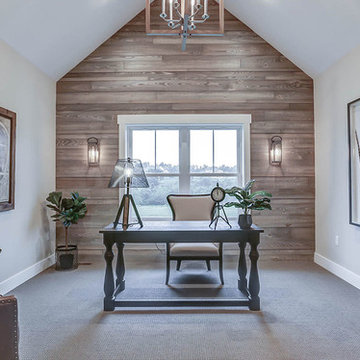
This grand 2-story home with first-floor owner’s suite includes a 3-car garage with spacious mudroom entry complete with built-in lockers. A stamped concrete walkway leads to the inviting front porch. Double doors open to the foyer with beautiful hardwood flooring that flows throughout the main living areas on the 1st floor. Sophisticated details throughout the home include lofty 10’ ceilings on the first floor and farmhouse door and window trim and baseboard. To the front of the home is the formal dining room featuring craftsman style wainscoting with chair rail and elegant tray ceiling. Decorative wooden beams adorn the ceiling in the kitchen, sitting area, and the breakfast area. The well-appointed kitchen features stainless steel appliances, attractive cabinetry with decorative crown molding, Hanstone countertops with tile backsplash, and an island with Cambria countertop. The breakfast area provides access to the spacious covered patio. A see-thru, stone surround fireplace connects the breakfast area and the airy living room. The owner’s suite, tucked to the back of the home, features a tray ceiling, stylish shiplap accent wall, and an expansive closet with custom shelving. The owner’s bathroom with cathedral ceiling includes a freestanding tub and custom tile shower. Additional rooms include a study with cathedral ceiling and rustic barn wood accent wall and a convenient bonus room for additional flexible living space. The 2nd floor boasts 3 additional bedrooms, 2 full bathrooms, and a loft that overlooks the living room.
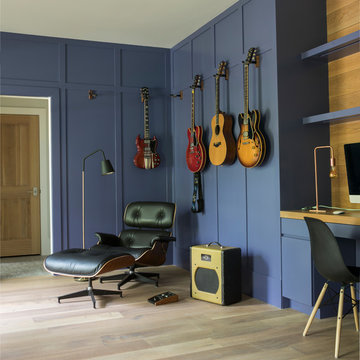
Landino Photography
ニューヨークにあるカントリー風のおしゃれなホームオフィス・書斎 (青い壁、淡色無垢フローリング、造り付け机、ベージュの床) の写真
ニューヨークにあるカントリー風のおしゃれなホームオフィス・書斎 (青い壁、淡色無垢フローリング、造り付け机、ベージュの床) の写真
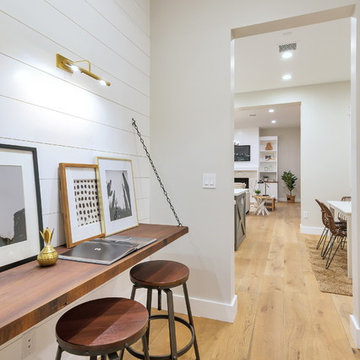
フェニックスにある高級な中くらいなカントリー風のおしゃれなホームオフィス・書斎 (白い壁、淡色無垢フローリング、造り付け机、ベージュの床) の写真
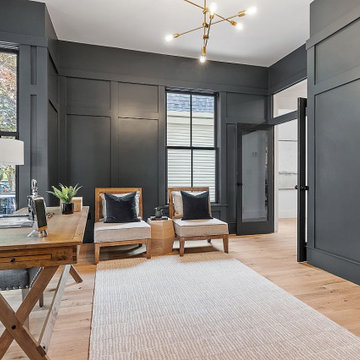
ボストンにあるお手頃価格の広いカントリー風のおしゃれな書斎 (青い壁、淡色無垢フローリング、自立型机、ベージュの床、塗装板張りの壁) の写真
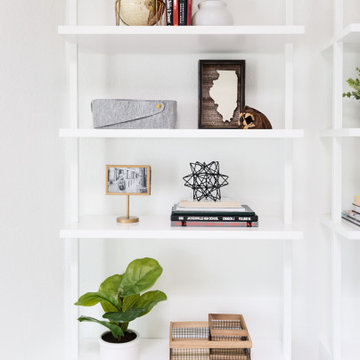
Bright white home office space
フェニックスにあるお手頃価格の中くらいなカントリー風のおしゃれなホームオフィス・書斎 (ライブラリー、白い壁、カーペット敷き、自立型机、ベージュの床) の写真
フェニックスにあるお手頃価格の中くらいなカントリー風のおしゃれなホームオフィス・書斎 (ライブラリー、白い壁、カーペット敷き、自立型机、ベージュの床) の写真
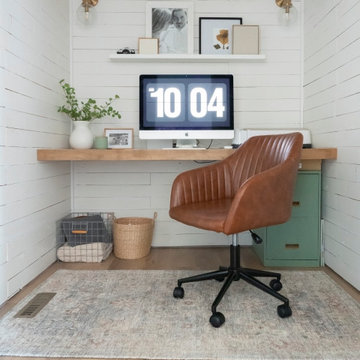
Inspired by sandy shorelines on the California coast, this beachy blonde vinyl floor brings just the right amount of variation to each room. With the Modin Collection, we have raised the bar on luxury vinyl plank. The result is a new standard in resilient flooring. Modin offers true embossed in register texture, a low sheen level, a rigid SPC core, an industry-leading wear layer, and so much more.
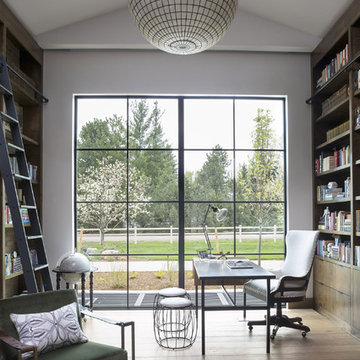
The library, with its 10-by-10-foot window wall, is the centerpiece of the home.
デンバーにあるカントリー風のおしゃれなホームオフィス・書斎 (グレーの壁、淡色無垢フローリング、自立型机、ベージュの床) の写真
デンバーにあるカントリー風のおしゃれなホームオフィス・書斎 (グレーの壁、淡色無垢フローリング、自立型机、ベージュの床) の写真
カントリー風のホームオフィス・書斎 (ベージュの床、ピンクの床、黄色い床) の写真
1

