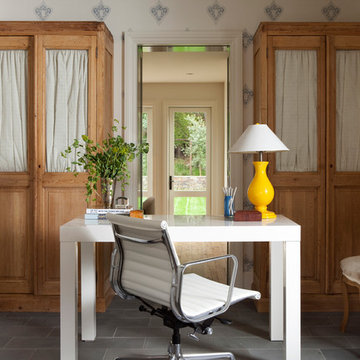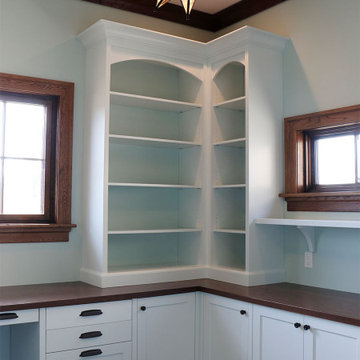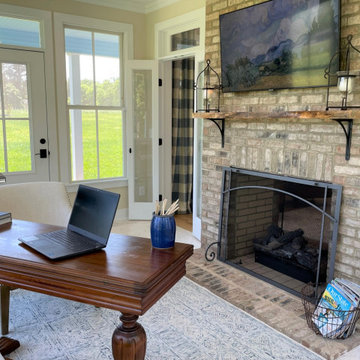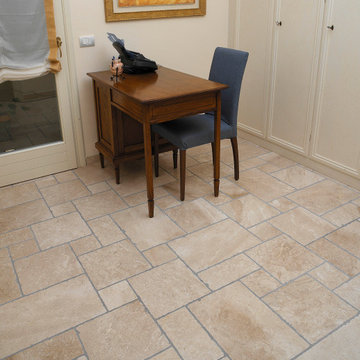カントリー風のホームオフィス・書斎 (竹フローリング、大理石の床、スレートの床) の写真
絞り込み:
資材コスト
並び替え:今日の人気順
写真 1〜12 枚目(全 12 枚)
1/5
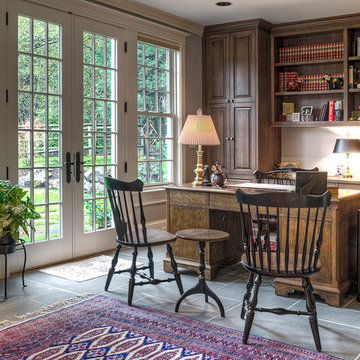
シアトルにある広いカントリー風のおしゃれなホームオフィス・書斎 (グレーの壁、自立型机、スレートの床、暖炉なし、グレーの床) の写真
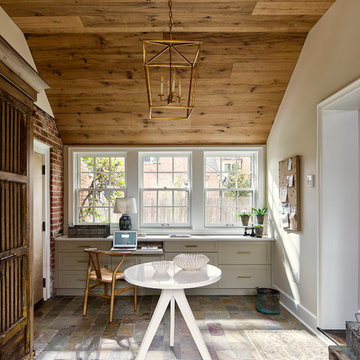
A breezeway between the garage and the house was enclosed and became a beautiful, welcoming mudroom with convenient office space.
Photography (c) Jeffrey Totaro.
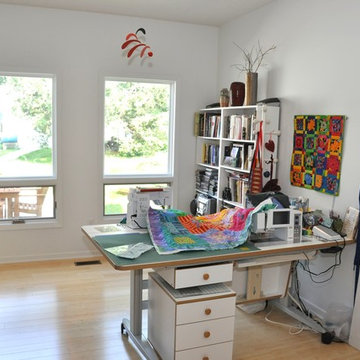
Architect: Michelle Penn, AIA Reminiscent of a farmhouse with simple lines and color, but yet a modern look influenced by the homeowner's Danish roots. This very compact home uses passive green building techniques. It is also wheelchair accessible and includes a elevator. This room is my client's favorite! The daylight makes the room perfect for quilting! The windows were designed with my client in mind. The lower ones are awning so they are easy to operate from a wheelchair. Photo Credit: Dave Thiel
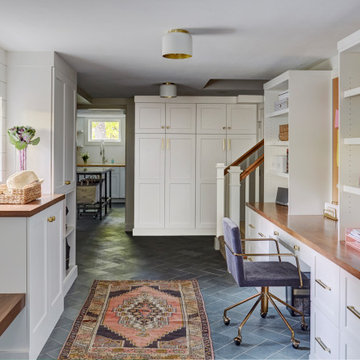
Chelsea door, Manor Flat drawer front, Designer White enamel.
他の地域にある中くらいなカントリー風のおしゃれなクラフトルーム (白い壁、スレートの床、造り付け机、グレーの床、塗装板張りの壁) の写真
他の地域にある中くらいなカントリー風のおしゃれなクラフトルーム (白い壁、スレートの床、造り付け机、グレーの床、塗装板張りの壁) の写真
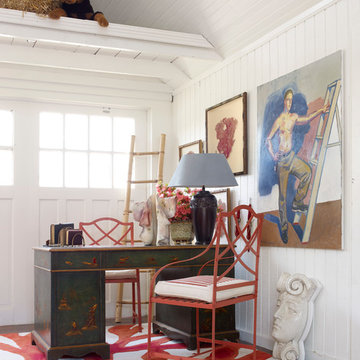
All fabric by Kravet,
Area rug by Global Views
Stencils & Decorative Painting by Brian Leaver,
Upholstery by A. Roberto Cordoba American Interior Services,
Draperies by Barbara M Frank & Assoc, LLC, Cecilia Polido
Photographer by Ellen McDermott
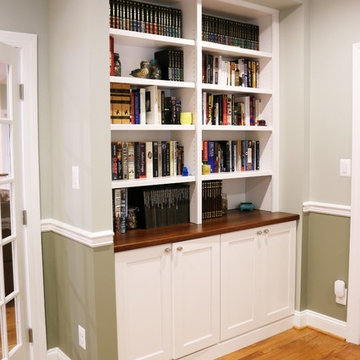
These built-in cabinets in the study (repeated on the other side of the glass door as well) lend an air of formality to the study. They are great for storage, and the niche walls built around them give them a stately look.
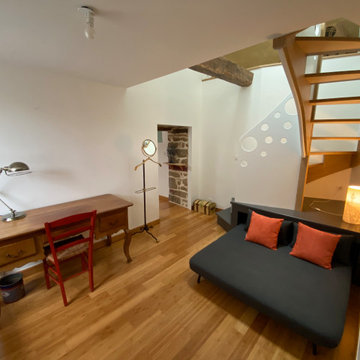
le lit se range en parti sous le socle de l'escalier pour créer un coin lecture
レンヌにあるお手頃価格の小さなカントリー風のおしゃれなホームオフィス・書斎 (ライブラリー、白い壁、竹フローリング、自立型机) の写真
レンヌにあるお手頃価格の小さなカントリー風のおしゃれなホームオフィス・書斎 (ライブラリー、白い壁、竹フローリング、自立型机) の写真
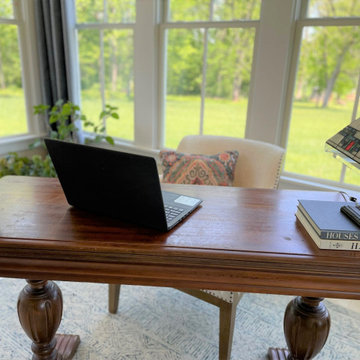
This new build was based on the popular Southern Living house plan, the "Sugarberry." The family wanted a comfortable, slightly coastal, farmhouse style.
カントリー風のホームオフィス・書斎 (竹フローリング、大理石の床、スレートの床) の写真
1
