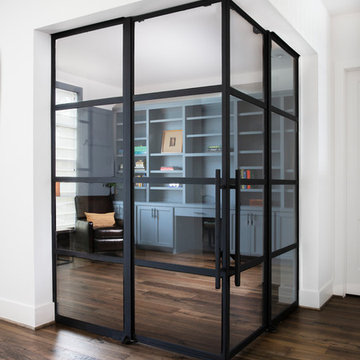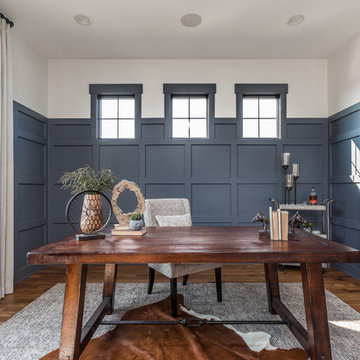ラグジュアリーな広いカントリー風のホームオフィス・書斎の写真
絞り込み:
資材コスト
並び替え:今日の人気順
写真 1〜20 枚目(全 90 枚)
1/4

ナッシュビルにあるラグジュアリーな広いカントリー風のおしゃれな書斎 (グレーの壁、無垢フローリング、標準型暖炉、石材の暖炉まわり、造り付け机、茶色い床) の写真
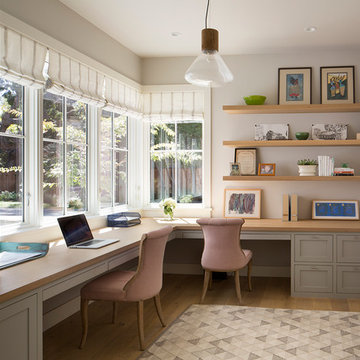
Paul Dyer
サンフランシスコにあるラグジュアリーな広いカントリー風のおしゃれな書斎 (白い壁、淡色無垢フローリング、暖炉なし、造り付け机) の写真
サンフランシスコにあるラグジュアリーな広いカントリー風のおしゃれな書斎 (白い壁、淡色無垢フローリング、暖炉なし、造り付け机) の写真
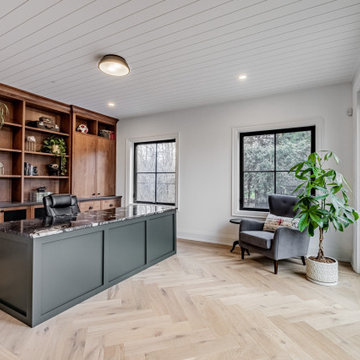
This floor to ceiling built in brings function and beauty to this office space. Light oak flooring in a herringbone pattern and the white shiplap ceiling add those special touches and tie this room nicely to other spaces throughout the home. The large windows and 8ft tall sliding doors bring the outdoors inside.
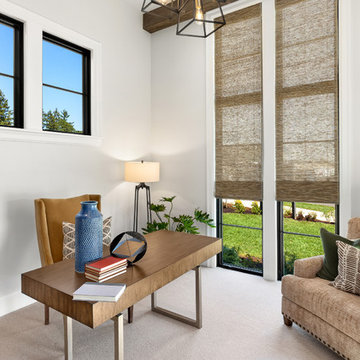
Justin Krug Photography
ポートランドにあるラグジュアリーな広いカントリー風のおしゃれな書斎 (白い壁、カーペット敷き、自立型机、グレーの床) の写真
ポートランドにあるラグジュアリーな広いカントリー風のおしゃれな書斎 (白い壁、カーペット敷き、自立型机、グレーの床) の写真
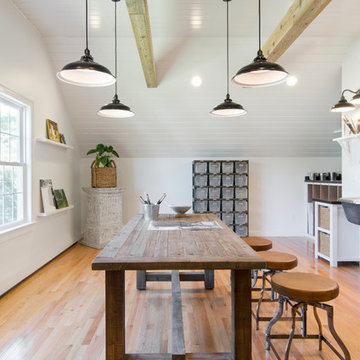
Photo Credit: Tamara Flanagan
ボストンにあるラグジュアリーな広いカントリー風のおしゃれなアトリエ・スタジオ (白い壁、無垢フローリング、暖炉なし、自立型机) の写真
ボストンにあるラグジュアリーな広いカントリー風のおしゃれなアトリエ・スタジオ (白い壁、無垢フローリング、暖炉なし、自立型机) の写真
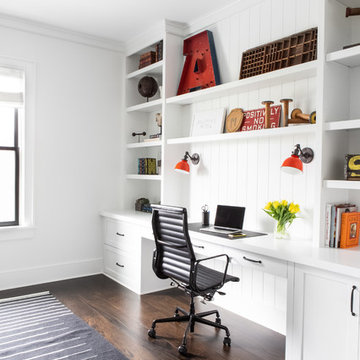
Architectural advisement, Interior Design, Custom Furniture Design & Art Curation by Chango & Co.
Architecture by Crisp Architects
Construction by Structure Works Inc.
Photography by Sarah Elliott
See the feature in Domino Magazine
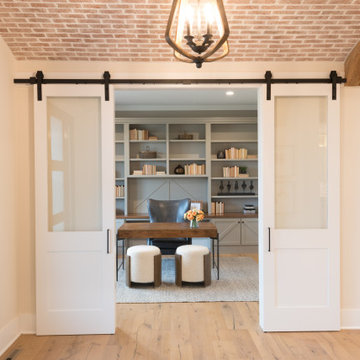
2021 PA Parade of Homes BEST CRAFTSMANSHIP, BEST BATHROOM, BEST KITCHEN IN $1,000,000+ SINGLE FAMILY HOME
Roland Builder is Central PA's Premier Custom Home Builders since 1976
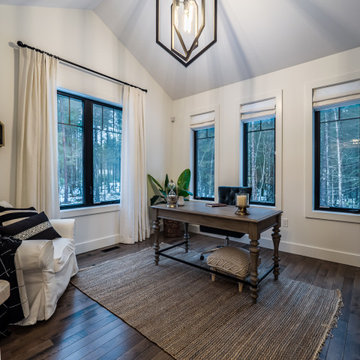
Modern farmhouse style with black and white accents and hits of warm leather.
他の地域にあるラグジュアリーな広いカントリー風のおしゃれな書斎 (白い壁、濃色無垢フローリング、自立型机) の写真
他の地域にあるラグジュアリーな広いカントリー風のおしゃれな書斎 (白い壁、濃色無垢フローリング、自立型机) の写真
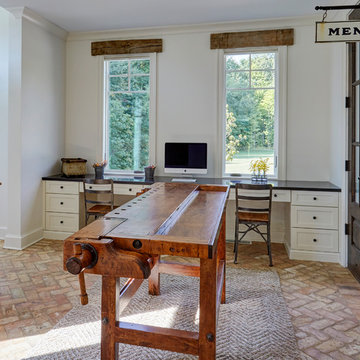
An antique workbench, complete with built-in vice, takes center stage. Simple white built-in desks topped in black granite. Flooring is brick pavers. Reclaimed timber window headers. Photo by Mike Kaskel
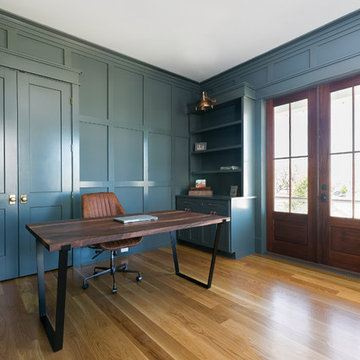
Patrick Brickman
チャールストンにあるラグジュアリーな広いカントリー風のおしゃれなホームオフィス・書斎 (青い壁、自立型机、ライブラリー、無垢フローリング、暖炉なし、茶色い床) の写真
チャールストンにあるラグジュアリーな広いカントリー風のおしゃれなホームオフィス・書斎 (青い壁、自立型机、ライブラリー、無垢フローリング、暖炉なし、茶色い床) の写真
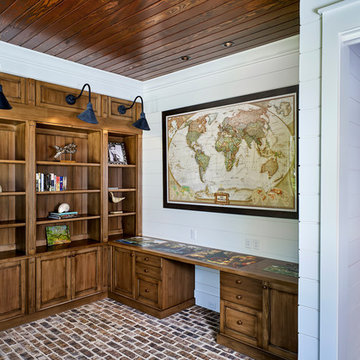
Lisa Carroll
アトランタにあるラグジュアリーな広いカントリー風のおしゃれな書斎 (白い壁、レンガの床、造り付け机、暖炉なし、茶色い床) の写真
アトランタにあるラグジュアリーな広いカントリー風のおしゃれな書斎 (白い壁、レンガの床、造り付け机、暖炉なし、茶色い床) の写真
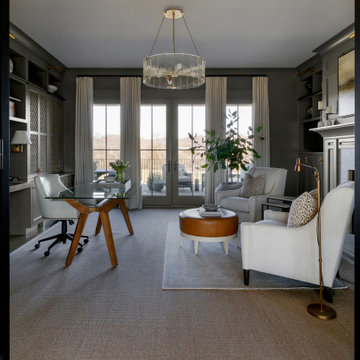
ナッシュビルにあるラグジュアリーな広いカントリー風のおしゃれな書斎 (グレーの壁、無垢フローリング、標準型暖炉、石材の暖炉まわり、造り付け机、茶色い床) の写真
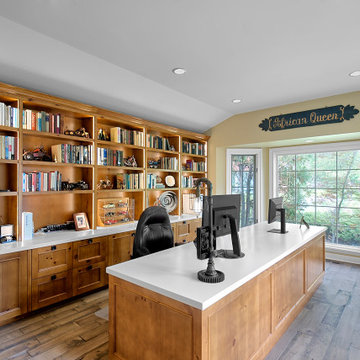
Large home office with custom shelves and custom desk has lots of natural light for an open feel.
Norman Sizemore - photographer
シカゴにあるラグジュアリーな広いカントリー風のおしゃれな書斎 (黄色い壁、濃色無垢フローリング、造り付け机、茶色い床、三角天井、白い天井) の写真
シカゴにあるラグジュアリーな広いカントリー風のおしゃれな書斎 (黄色い壁、濃色無垢フローリング、造り付け机、茶色い床、三角天井、白い天井) の写真

The leather lounge chairs provide a comfortable reading spot next to the fire.
Robert Benson Photography
ニューヨークにあるラグジュアリーな広いカントリー風のおしゃれな書斎 (グレーの壁、無垢フローリング、標準型暖炉、石材の暖炉まわり、自立型机) の写真
ニューヨークにあるラグジュアリーな広いカントリー風のおしゃれな書斎 (グレーの壁、無垢フローリング、標準型暖炉、石材の暖炉まわり、自立型机) の写真
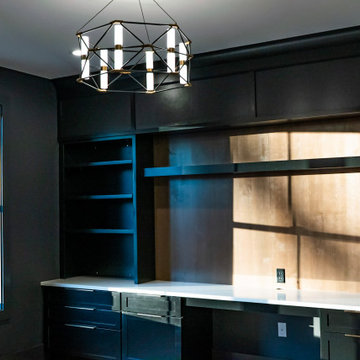
The main floor home office features rich custom cabinetry and a modern light fixture to give this room drama and coziness.
セントルイスにあるラグジュアリーな広いカントリー風のおしゃれな書斎 (黒い壁、淡色無垢フローリング、造り付け机、茶色い床) の写真
セントルイスにあるラグジュアリーな広いカントリー風のおしゃれな書斎 (黒い壁、淡色無垢フローリング、造り付け机、茶色い床) の写真
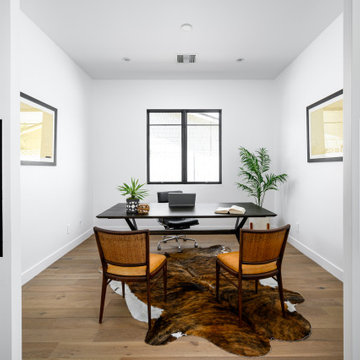
WINNER: Silver Award – One-of-a-Kind Custom or Spec 4,001 – 5,000 sq ft, Best in American Living Awards, 2019
Affectionately called The Magnolia, a reference to the architect's Southern upbringing, this project was a grass roots exploration of farmhouse architecture. Located in Phoenix, Arizona’s idyllic Arcadia neighborhood, the home gives a nod to the area’s citrus orchard history.
Echoing the past while embracing current millennial design expectations, this just-complete speculative family home hosts four bedrooms, an office, open living with a separate “dirty kitchen”, and the Stone Bar. Positioned in the Northwestern portion of the site, the Stone Bar provides entertainment for the interior and exterior spaces. With retracting sliding glass doors and windows above the bar, the space opens up to provide a multipurpose playspace for kids and adults alike.
Nearly as eyecatching as the Camelback Mountain view is the stunning use of exposed beams, stone, and mill scale steel in this grass roots exploration of farmhouse architecture. White painted siding, white interior walls, and warm wood floors communicate a harmonious embrace in this soothing, family-friendly abode.
Project Details // The Magnolia House
Architecture: Drewett Works
Developer: Marc Development
Builder: Rafterhouse
Interior Design: Rafterhouse
Landscape Design: Refined Gardens
Photographer: ProVisuals Media
Awards
Silver Award – One-of-a-Kind Custom or Spec 4,001 – 5,000 sq ft, Best in American Living Awards, 2019
Featured In
“The Genteel Charm of Modern Farmhouse Architecture Inspired by Architect C.P. Drewett,” by Elise Glickman for Iconic Life, Nov 13, 2019
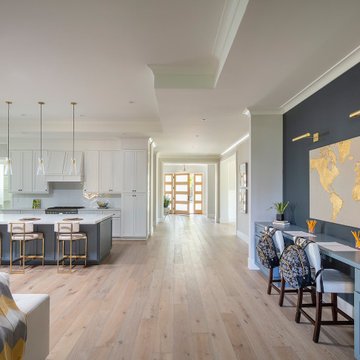
New construction of a 3,100 square foot single-story home in a modern farmhouse style designed by Arch Studio, Inc. licensed architects and interior designers. Built by Brooke Shaw Builders located in the charming Willow Glen neighborhood of San Jose, CA.
Architecture & Interior Design by Arch Studio, Inc.
Photography by Eric Rorer
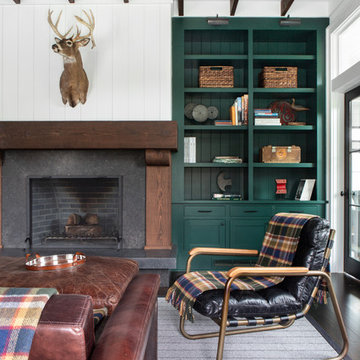
Architectural advisement, Interior Design, Custom Furniture Design & Art Curation by Chango & Co.
Architecture by Crisp Architects
Construction by Structure Works Inc.
Photography by Sarah Elliott
See the feature in Domino Magazine
ラグジュアリーな広いカントリー風のホームオフィス・書斎の写真
1
