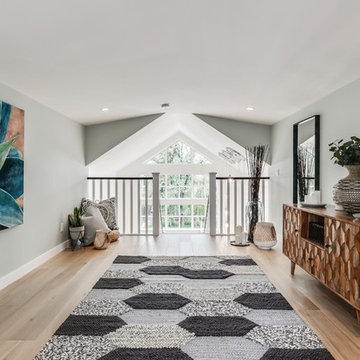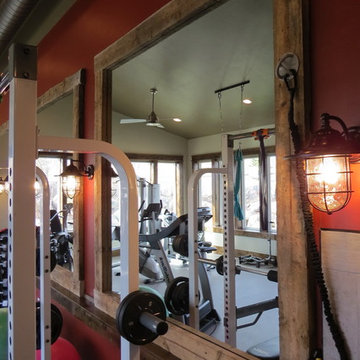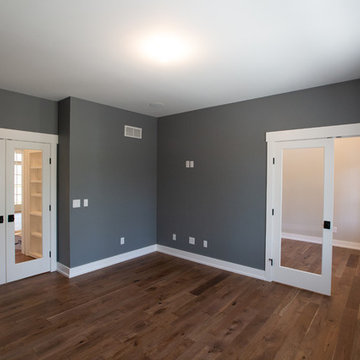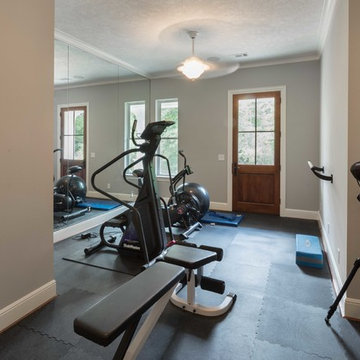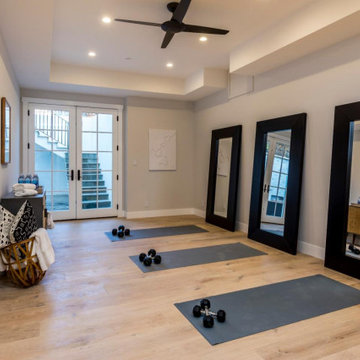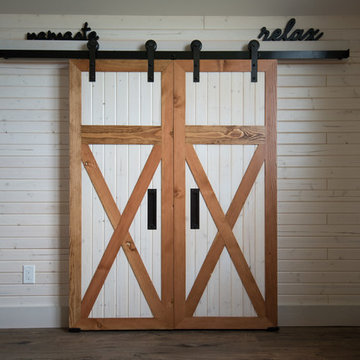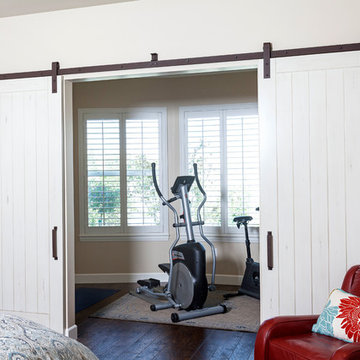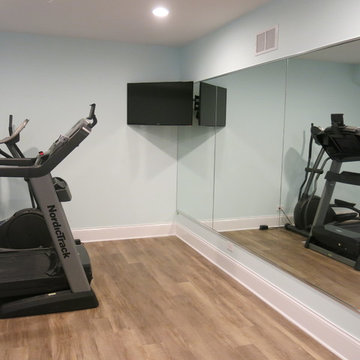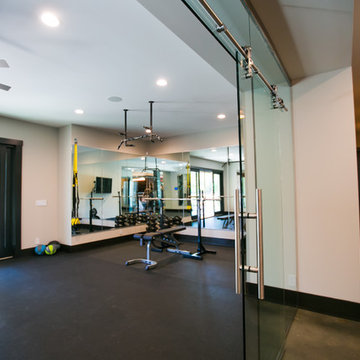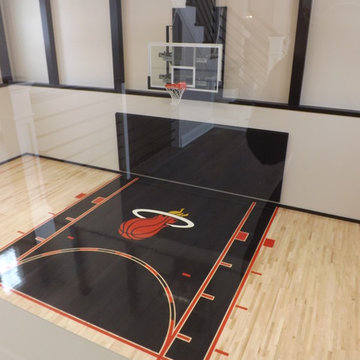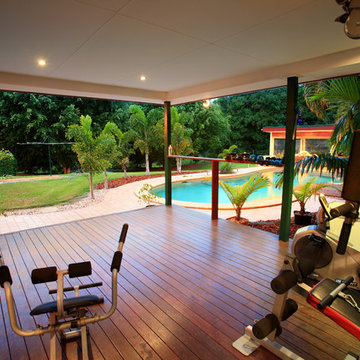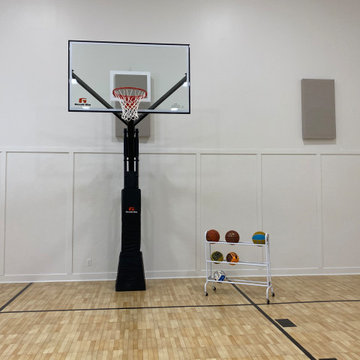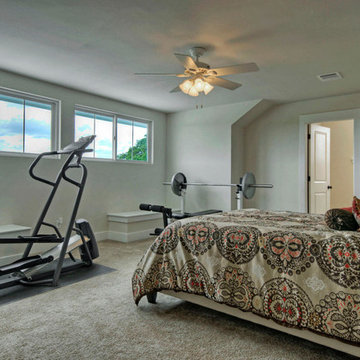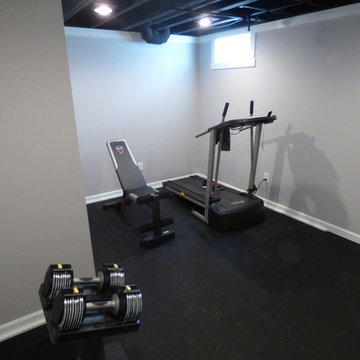カントリー風のホームジムの写真
絞り込み:
資材コスト
並び替え:今日の人気順
写真 341〜360 枚目(全 724 枚)
1/2
希望の作業にぴったりな専門家を見つけましょう
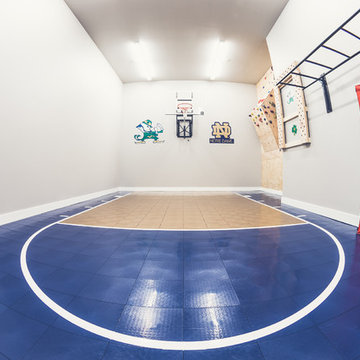
Custom Built Modern Home in Eagles Landing Neighborhood of Saint Augusta, Mn - Build by Werschay Homes.
-Steve Diamond Elements, #SDE
ミネアポリスにあるラグジュアリーな広いカントリー風のおしゃれな室内コート (グレーの壁) の写真
ミネアポリスにあるラグジュアリーな広いカントリー風のおしゃれな室内コート (グレーの壁) の写真
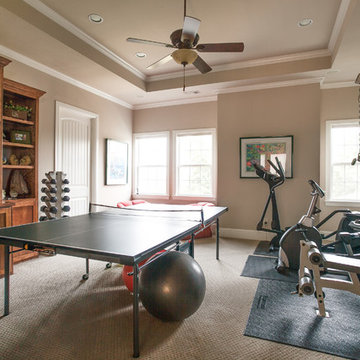
Ariana Miller with ANM Photography. www.anmphoto.com
ダラスにある中くらいなカントリー風のおしゃれな多目的ジム (ベージュの壁、カーペット敷き) の写真
ダラスにある中くらいなカントリー風のおしゃれな多目的ジム (ベージュの壁、カーペット敷き) の写真
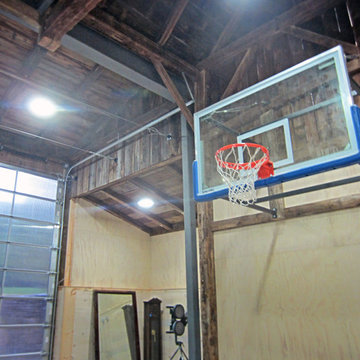
An existing barn was converted to a private athletic court.
バーリントンにあるカントリー風のおしゃれなホームジムの写真
バーリントンにあるカントリー風のおしゃれなホームジムの写真
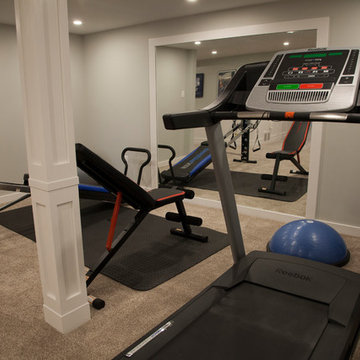
Photographer: Mike Cook Media
Contractor: you Dream It, We Build It
エドモントンにある高級な広いカントリー風のおしゃれなトレーニングルーム (グレーの壁、カーペット敷き、ベージュの床) の写真
エドモントンにある高級な広いカントリー風のおしゃれなトレーニングルーム (グレーの壁、カーペット敷き、ベージュの床) の写真
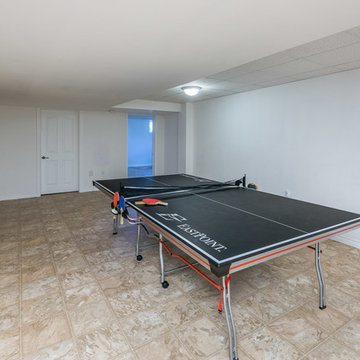
The Maitland is a two-storey country estate home with an attached garage and optional verandah and gazebo. The full height foyer has a gorgeous curved staircase that provides for a very impressive entrance to the home. Four spacious bedrooms give everyone a place of their own, and bright and roomy family areas provide relaxing, private spaces.
View this model home at the Kenilworth Sales and Decor Centre. Call us at 1-800-265-2648 or visit www.qualityhomes.ca for more information.
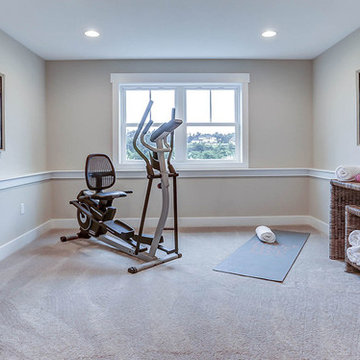
This grand 2-story home with first-floor owner’s suite includes a 3-car garage with spacious mudroom entry complete with built-in lockers. A stamped concrete walkway leads to the inviting front porch. Double doors open to the foyer with beautiful hardwood flooring that flows throughout the main living areas on the 1st floor. Sophisticated details throughout the home include lofty 10’ ceilings on the first floor and farmhouse door and window trim and baseboard. To the front of the home is the formal dining room featuring craftsman style wainscoting with chair rail and elegant tray ceiling. Decorative wooden beams adorn the ceiling in the kitchen, sitting area, and the breakfast area. The well-appointed kitchen features stainless steel appliances, attractive cabinetry with decorative crown molding, Hanstone countertops with tile backsplash, and an island with Cambria countertop. The breakfast area provides access to the spacious covered patio. A see-thru, stone surround fireplace connects the breakfast area and the airy living room. The owner’s suite, tucked to the back of the home, features a tray ceiling, stylish shiplap accent wall, and an expansive closet with custom shelving. The owner’s bathroom with cathedral ceiling includes a freestanding tub and custom tile shower. Additional rooms include a study with cathedral ceiling and rustic barn wood accent wall and a convenient bonus room for additional flexible living space. The 2nd floor boasts 3 additional bedrooms, 2 full bathrooms, and a loft that overlooks the living room.
カントリー風のホームジムの写真
18
