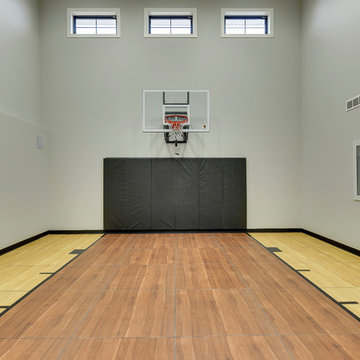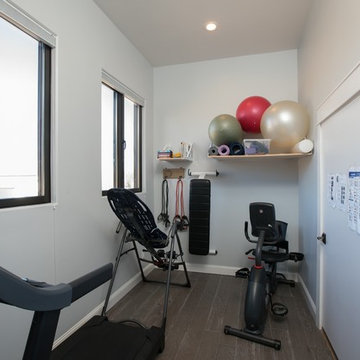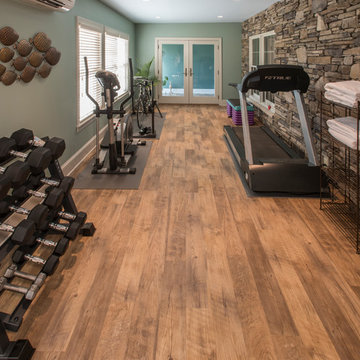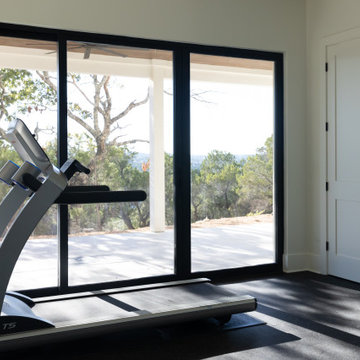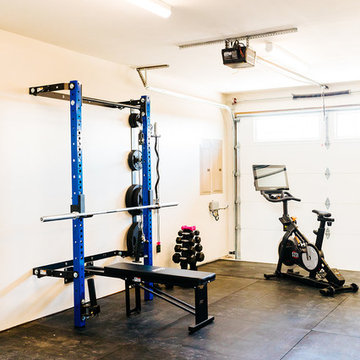カントリー風のホームジム (黒い床、茶色い床) の写真
絞り込み:
資材コスト
並び替え:今日の人気順
写真 1〜20 枚目(全 68 枚)
1/4

Small exercise room has everything our homeowners need in addition to wall size mirror to watch their form. Heating and HVAC is tucked behind mirrors but with easy access should it be needed.

Custom designed and design build of indoor basket ball court, home gym and golf simulator.
ボストンにあるラグジュアリーな巨大なカントリー風のおしゃれな室内コート (茶色い壁、淡色無垢フローリング、茶色い床、表し梁) の写真
ボストンにあるラグジュアリーな巨大なカントリー風のおしゃれな室内コート (茶色い壁、淡色無垢フローリング、茶色い床、表し梁) の写真
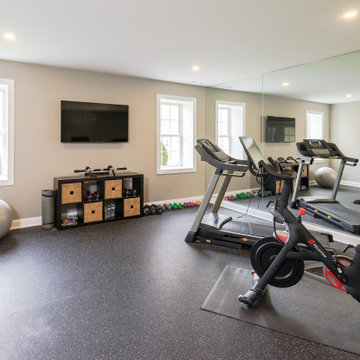
Dual sliding barn doors with black pipe handles (the same that was used in the bar!) form the entrance to the home gym. The spacious and bright room has a rubber floor. 40 tires were upcycled to create this sustainable and durable flooring. A wall of mirrors amplifies the natural light from the windows and door to the outside.
Welcome to this sports lover’s paradise in West Chester, PA! We started with the completely blank palette of an unfinished basement and created space for everyone in the family by adding a main television watching space, a play area, a bar area, a full bathroom and an exercise room. The floor is COREtek engineered hardwood, which is waterproof and durable, and great for basements and floors that might take a beating. Combining wood, steel, tin and brick, this modern farmhouse looking basement is chic and ready to host family and friends to watch sporting events!
Rudloff Custom Builders has won Best of Houzz for Customer Service in 2014, 2015 2016, 2017 and 2019. We also were voted Best of Design in 2016, 2017, 2018, 2019 which only 2% of professionals receive. Rudloff Custom Builders has been featured on Houzz in their Kitchen of the Week, What to Know About Using Reclaimed Wood in the Kitchen as well as included in their Bathroom WorkBook article. We are a full service, certified remodeling company that covers all of the Philadelphia suburban area. This business, like most others, developed from a friendship of young entrepreneurs who wanted to make a difference in their clients’ lives, one household at a time. This relationship between partners is much more than a friendship. Edward and Stephen Rudloff are brothers who have renovated and built custom homes together paying close attention to detail. They are carpenters by trade and understand concept and execution. Rudloff Custom Builders will provide services for you with the highest level of professionalism, quality, detail, punctuality and craftsmanship, every step of the way along our journey together.
Specializing in residential construction allows us to connect with our clients early in the design phase to ensure that every detail is captured as you imagined. One stop shopping is essentially what you will receive with Rudloff Custom Builders from design of your project to the construction of your dreams, executed by on-site project managers and skilled craftsmen. Our concept: envision our client’s ideas and make them a reality. Our mission: CREATING LIFETIME RELATIONSHIPS BUILT ON TRUST AND INTEGRITY.
Photo Credit: Linda McManus Images
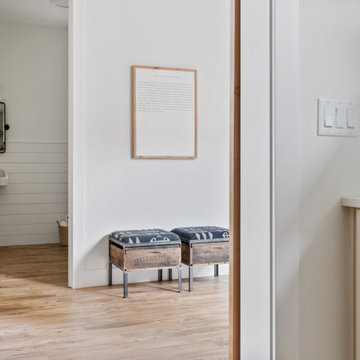
Therapy Room and mixed use gym
ポートランドにある高級な広いカントリー風のおしゃれな多目的ジム (白い壁、ラミネートの床、茶色い床) の写真
ポートランドにある高級な広いカントリー風のおしゃれな多目的ジム (白い壁、ラミネートの床、茶色い床) の写真
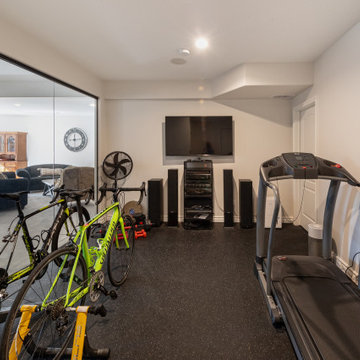
This is our very first Four Elements remodel show home! We started with a basic spec-level early 2000s walk-out bungalow, and transformed the interior into a beautiful modern farmhouse style living space with many custom features. The floor plan was also altered in a few key areas to improve livability and create more of an open-concept feel. Check out the shiplap ceilings with Douglas fir faux beams in the kitchen, dining room, and master bedroom. And a new coffered ceiling in the front entry contrasts beautifully with the custom wood shelving above the double-sided fireplace. Highlights in the lower level include a unique under-stairs custom wine & whiskey bar and a new home gym with a glass wall view into the main recreation area.
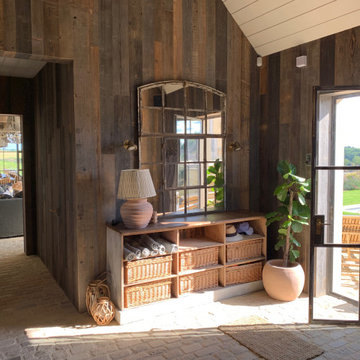
A view of the changing room inside the poolhouse, wkth the sitting and kitchen/dining areas beyond..
オックスフォードシャーにある高級な広いカントリー風のおしゃれな多目的ジム (茶色い壁、茶色い床、塗装板張りの天井) の写真
オックスフォードシャーにある高級な広いカントリー風のおしゃれな多目的ジム (茶色い壁、茶色い床、塗装板張りの天井) の写真
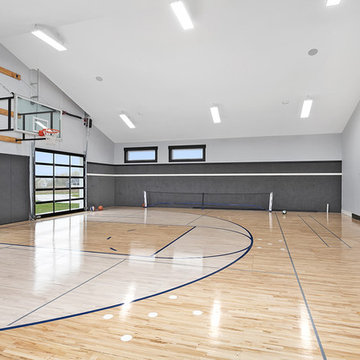
Modern Farmhouse designed for entertainment and gatherings. French doors leading into the main part of the home and trim details everywhere. Shiplap, board and batten, tray ceiling details, custom barrel tables are all part of this modern farmhouse design.
Half bath with a custom vanity. Clean modern windows. Living room has a fireplace with custom cabinets and custom barn beam mantel with ship lap above. The Master Bath has a beautiful tub for soaking and a spacious walk in shower. Front entry has a beautiful custom ceiling treatment.

St. Charles Sport Model - Tradition Collection
Pricing, floorplans, virtual tours, community information & more at https://www.robertthomashomes.com/
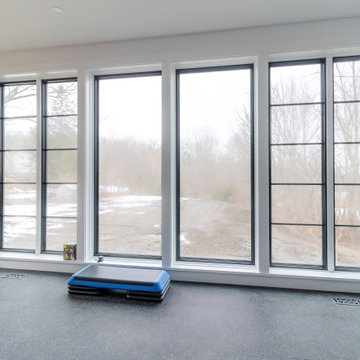
Home gym with plenty of natural lightened access to rear deck
他の地域にある高級な中くらいなカントリー風のおしゃれな多目的ジム (白い壁、黒い床) の写真
他の地域にある高級な中くらいなカントリー風のおしゃれな多目的ジム (白い壁、黒い床) の写真
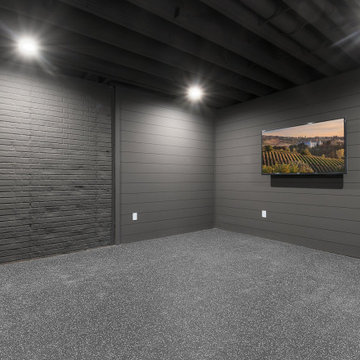
Lower level/Basement workout/home gym. The space is very dramatic with all black walls and ceiling. The flooring is rubber and perfect for a home gym.
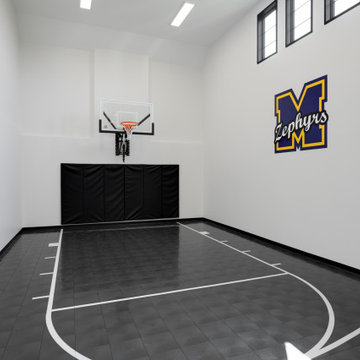
Indoor custom sport court with basketball hoop and natural light.
ミネアポリスにある広いカントリー風のおしゃれな室内コート (グレーの壁、黒い床) の写真
ミネアポリスにある広いカントリー風のおしゃれな室内コート (グレーの壁、黒い床) の写真
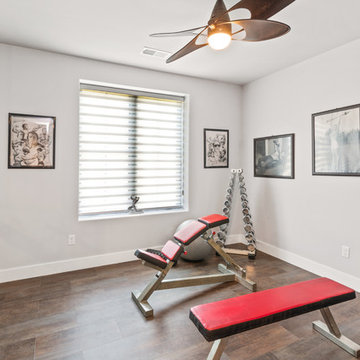
This home gym features floor to ceiling mirrors, a ballet bar and free weights. The ceiling fan adds an interest into an otherwise boring space.
シンシナティにあるラグジュアリーな中くらいなカントリー風のおしゃれな多目的ジム (白い壁、クッションフロア、茶色い床) の写真
シンシナティにあるラグジュアリーな中くらいなカントリー風のおしゃれな多目的ジム (白い壁、クッションフロア、茶色い床) の写真
カントリー風のホームジム (黒い床、茶色い床) の写真
1
