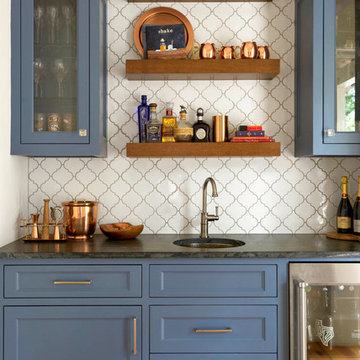カントリー風のホームバー (ウォールシェルフ、ガラス扉のキャビネット) の写真
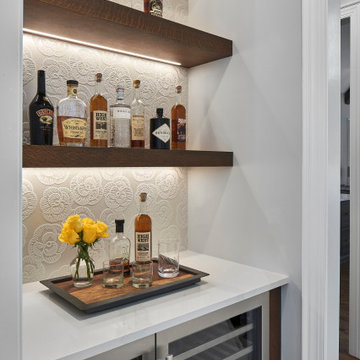
© Lassiter Photography | ReVisionCharlotte.com
シャーロットにあるお手頃価格の小さなカントリー風のおしゃれなドライ バー (I型、シンクなし、ウォールシェルフ、濃色木目調キャビネット、クオーツストーンカウンター、白いキッチンパネル、白いキッチンカウンター) の写真
シャーロットにあるお手頃価格の小さなカントリー風のおしゃれなドライ バー (I型、シンクなし、ウォールシェルフ、濃色木目調キャビネット、クオーツストーンカウンター、白いキッチンパネル、白いキッチンカウンター) の写真

After purchasing this home my clients wanted to update the house to their lifestyle and taste. We remodeled the home to enhance the master suite, all bathrooms, paint, lighting, and furniture.
Photography: Michael Wiltbank
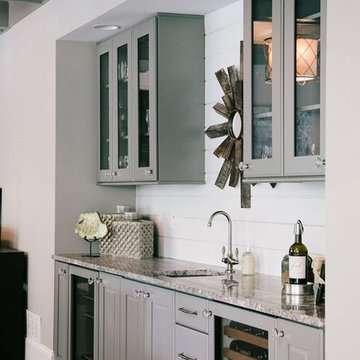
Lucy Reiser Williams
アトランタにあるカントリー風のおしゃれなウェット バー (I型、ガラス扉のキャビネット、グレーのキャビネット、大理石カウンター、白いキッチンパネル、濃色無垢フローリング) の写真
アトランタにあるカントリー風のおしゃれなウェット バー (I型、ガラス扉のキャビネット、グレーのキャビネット、大理石カウンター、白いキッチンパネル、濃色無垢フローリング) の写真

ミネアポリスにあるカントリー風のおしゃれな着席型バー (ll型、アンダーカウンターシンク、ガラス扉のキャビネット、茶色いキャビネット、グレーのキッチンパネル、無垢フローリング、茶色い床、黒いキッチンカウンター) の写真

Today’s Vintage Farmhouse by KCS Estates is the perfect pairing of the elegance of simpler times with the sophistication of today’s design sensibility.
Nestled in Homestead Valley this home, located at 411 Montford Ave Mill Valley CA, is 3,383 square feet with 4 bedrooms and 3.5 bathrooms. And features a great room with vaulted, open truss ceilings, chef’s kitchen, private master suite, office, spacious family room, and lawn area. All designed with a timeless grace that instantly feels like home. A natural oak Dutch door leads to the warm and inviting great room featuring vaulted open truss ceilings flanked by a white-washed grey brick fireplace and chef’s kitchen with an over sized island.
The Farmhouse’s sliding doors lead out to the generously sized upper porch with a steel fire pit ideal for casual outdoor living. And it provides expansive views of the natural beauty surrounding the house. An elegant master suite and private home office complete the main living level.
411 Montford Ave Mill Valley CA
Presented by Melissa Crawford
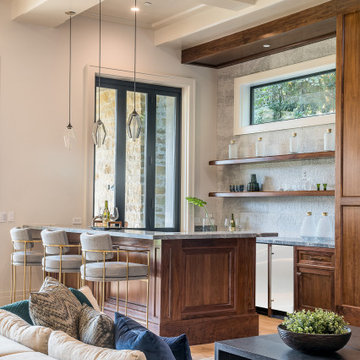
ロサンゼルスにある高級な中くらいなカントリー風のおしゃれなウェット バー (コの字型、ドロップインシンク、ウォールシェルフ、濃色木目調キャビネット、大理石カウンター、白いキッチンパネル、石タイルのキッチンパネル、淡色無垢フローリング、ベージュの床、グレーのキッチンカウンター) の写真
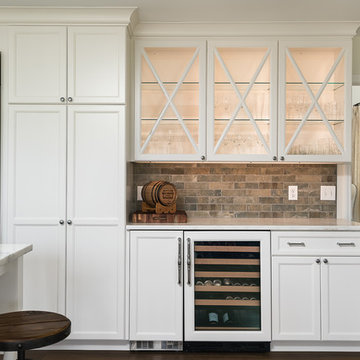
他の地域にあるカントリー風のおしゃれなホームバー (白いキャビネット、大理石カウンター、マルチカラーのキッチンパネル、磁器タイルのキッチンパネル、茶色い床、白いキッチンカウンター、シンクなし、ガラス扉のキャビネット、濃色無垢フローリング) の写真
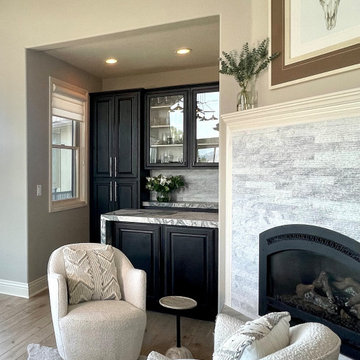
Painted existing bar cabinetry, replaced hardware and countertops, new flooring, paint, furnishings and updated fireplace facade.
他の地域にあるお手頃価格の小さなカントリー風のおしゃれなウェット バー (コの字型、アンダーカウンターシンク、ガラス扉のキャビネット、黒いキャビネット、クオーツストーンカウンター、グレーのキッチンパネル、石タイルのキッチンパネル、淡色無垢フローリング、ベージュの床、マルチカラーのキッチンカウンター) の写真
他の地域にあるお手頃価格の小さなカントリー風のおしゃれなウェット バー (コの字型、アンダーカウンターシンク、ガラス扉のキャビネット、黒いキャビネット、クオーツストーンカウンター、グレーのキッチンパネル、石タイルのキッチンパネル、淡色無垢フローリング、ベージュの床、マルチカラーのキッチンカウンター) の写真
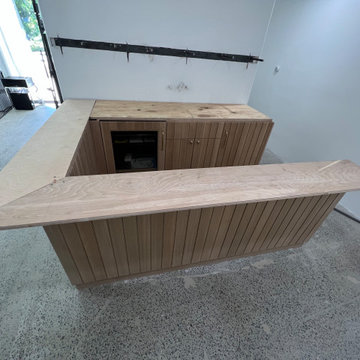
Custom bar fabrication process
ロサンゼルスにある高級な小さなカントリー風のおしゃれなウェット バー (コの字型、ウォールシェルフ、淡色木目調キャビネット) の写真
ロサンゼルスにある高級な小さなカントリー風のおしゃれなウェット バー (コの字型、ウォールシェルフ、淡色木目調キャビネット) の写真
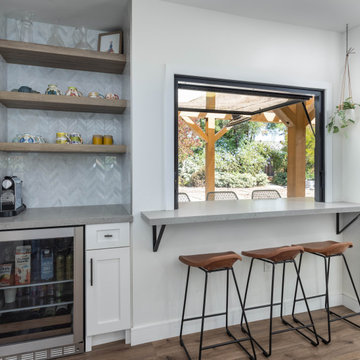
Bar area with a mini-refrigerator for extra storage. With the open window to the outside patio to the kitchen, guests and homeowners can enjoy each other's company from both sides.

シカゴにあるカントリー風のおしゃれなドライ バー (I型、シンクなし、ガラス扉のキャビネット、グレーのキャビネット、茶色いキッチンパネル、木材のキッチンパネル、濃色無垢フローリング、茶色い床、黒いキッチンカウンター) の写真
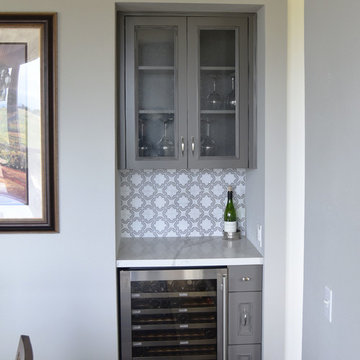
サンフランシスコにある小さなカントリー風のおしゃれなウェット バー (I型、ガラス扉のキャビネット、グレーのキャビネット、クオーツストーンカウンター、白いキッチンパネル、無垢フローリング、茶色い床、白いキッチンカウンター) の写真

This Butler's Pantry features chestnut counters and built-in racks for plates and wine glasses.
Robert Benson Photography
ニューヨークにあるラグジュアリーなカントリー風のおしゃれなホームバー (グレーのキャビネット、木材カウンター、グレーのキッチンパネル、無垢フローリング、アンダーカウンターシンク、コの字型、ガラス扉のキャビネット、茶色い床、茶色いキッチンカウンター) の写真
ニューヨークにあるラグジュアリーなカントリー風のおしゃれなホームバー (グレーのキャビネット、木材カウンター、グレーのキッチンパネル、無垢フローリング、アンダーカウンターシンク、コの字型、ガラス扉のキャビネット、茶色い床、茶色いキッチンカウンター) の写真
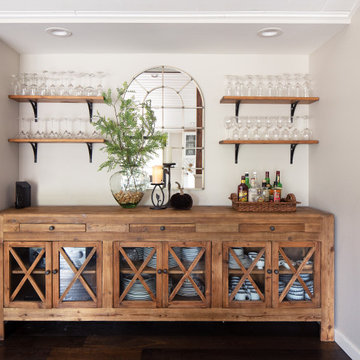
シアトルにある中くらいなカントリー風のおしゃれなホームバー (I型、ガラス扉のキャビネット、中間色木目調キャビネット、濃色無垢フローリング、茶色い床、茶色いキッチンカウンター) の写真
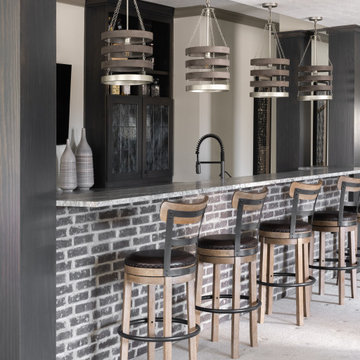
In this beautiful farmhouse style home, our Carmel design-build studio planned an open-concept kitchen filled with plenty of storage spaces to ensure functionality and comfort. In the adjoining dining area, we used beautiful furniture and lighting that mirror the lovely views of the outdoors. Stone-clad fireplaces, furnishings in fun prints, and statement lighting create elegance and sophistication in the living areas. The bedrooms are designed to evoke a calm relaxation sanctuary with plenty of natural light and soft finishes. The stylish home bar is fun, functional, and one of our favorite features of the home!
---
Project completed by Wendy Langston's Everything Home interior design firm, which serves Carmel, Zionsville, Fishers, Westfield, Noblesville, and Indianapolis.
For more about Everything Home, see here: https://everythinghomedesigns.com/
To learn more about this project, see here:
https://everythinghomedesigns.com/portfolio/farmhouse-style-home-interior/
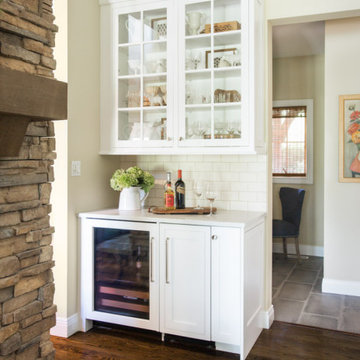
セントルイスにある高級な小さなカントリー風のおしゃれなホームバー (白いキャビネット、クオーツストーンカウンター、白いキッチンパネル、茶色い床、白いキッチンカウンター、I型、シンクなし、ガラス扉のキャビネット、サブウェイタイルのキッチンパネル、濃色無垢フローリング) の写真
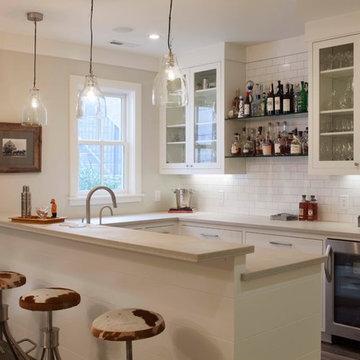
Photographer: Isabelle Eubanks
Interiors: Modern Organic Interiors, Architect: Simpson Design Group, Builder: Milne Design and Build
サンフランシスコにあるカントリー風のおしゃれな着席型バー (コの字型、ガラス扉のキャビネット、白いキャビネット、白いキッチンパネル、サブウェイタイルのキッチンパネル) の写真
サンフランシスコにあるカントリー風のおしゃれな着席型バー (コの字型、ガラス扉のキャビネット、白いキャビネット、白いキッチンパネル、サブウェイタイルのキッチンパネル) の写真
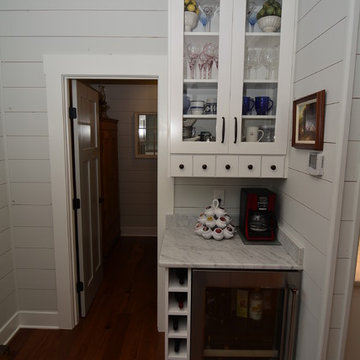
Off to the side of the kitchen we installed a dry bar that was fitted with a wine cooler and storage for the homeowners wine bottles. Glass cabinetry was installed to showcase the decorative glassware the homeowner had.
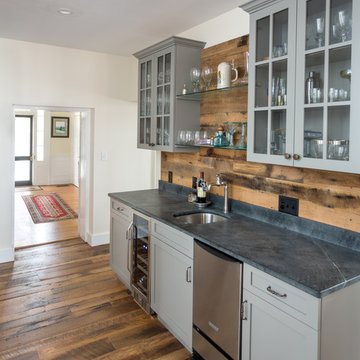
A home wet bar contains a wine cooler, ice machine, cabinets with pull-out drawers, glass shelving with under-cabinet lighting, and the same reclaimed barn wood in the back splash as is used on the floor.
カントリー風のホームバー (ウォールシェルフ、ガラス扉のキャビネット) の写真
1
