カントリー風のドライ バー (濃色木目調キャビネット) の写真
絞り込み:
資材コスト
並び替え:今日の人気順
写真 1〜7 枚目(全 7 枚)
1/4

Two walls were taken down to open up the kitchen and to enlarge the dining room by adding the front hallway space to the main area. Powder room and coat closet were relocated from the center of the house to the garage wall. The door to the garage was shifted by 3 feet to extend uninterrupted wall space for kitchen cabinets and to allow for a bigger island.
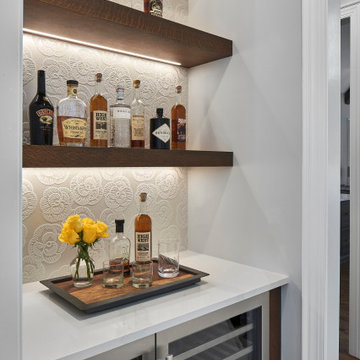
© Lassiter Photography | ReVisionCharlotte.com
シャーロットにあるお手頃価格の小さなカントリー風のおしゃれなドライ バー (I型、シンクなし、ウォールシェルフ、濃色木目調キャビネット、クオーツストーンカウンター、白いキッチンパネル、白いキッチンカウンター) の写真
シャーロットにあるお手頃価格の小さなカントリー風のおしゃれなドライ バー (I型、シンクなし、ウォールシェルフ、濃色木目調キャビネット、クオーツストーンカウンター、白いキッチンパネル、白いキッチンカウンター) の写真
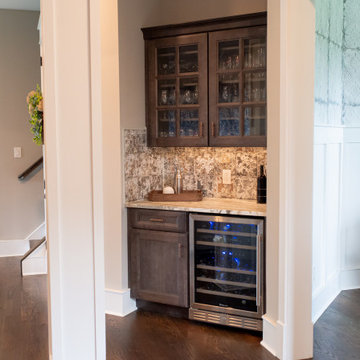
Dry bar area situated between Dining Room, Kitchen, and Family Room
フィラデルフィアにあるカントリー風のおしゃれなドライ バー (I型、シンクなし、レイズドパネル扉のキャビネット、濃色木目調キャビネット、珪岩カウンター、マルチカラーのキッチンパネル、セラミックタイルのキッチンパネル、濃色無垢フローリング、マルチカラーのキッチンカウンター) の写真
フィラデルフィアにあるカントリー風のおしゃれなドライ バー (I型、シンクなし、レイズドパネル扉のキャビネット、濃色木目調キャビネット、珪岩カウンター、マルチカラーのキッチンパネル、セラミックタイルのキッチンパネル、濃色無垢フローリング、マルチカラーのキッチンカウンター) の写真
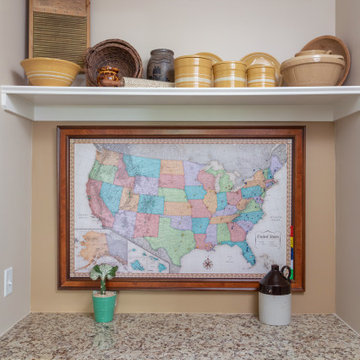
Adding Architectural details to this Builder Grade House turned it into a spectacular HOME with personality. The inspiration started when the homeowners added a great wood feature to the entry way wall. We designed wood ceiling beams, posts, mud room entry and vent hood over the range. We stained wood in the sunroom to match. Then we added new lighting and fans. The new backsplash ties everything together. The Pot Filler added the crowning touch! NO Longer Builder Boring!
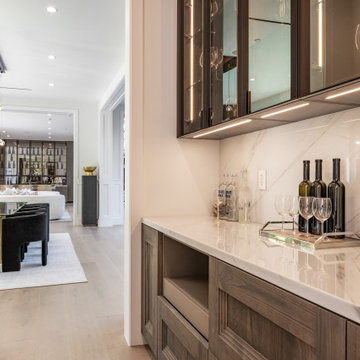
ロサンゼルスにあるカントリー風のおしゃれなドライ バー (I型、シンクなし、ガラス扉のキャビネット、濃色木目調キャビネット、大理石カウンター、白いキッチンパネル、石スラブのキッチンパネル、白いキッチンカウンター) の写真
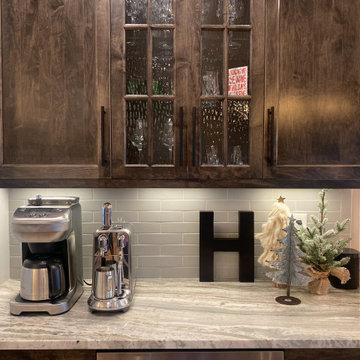
Two walls were taken down to open up the kitchen and to enlarge the dining room by adding the front hallway space to the main area. Powder room and coat closet were relocated from the center of the house to the garage wall. The door to the garage was shifted by 3 feet to extend uninterrupted wall space for kitchen cabinets and to allow for a bigger island.
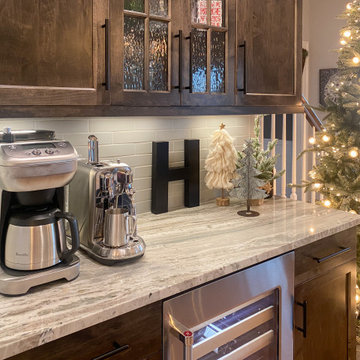
Two walls were taken down to open up the kitchen and to enlarge the dining room by adding the front hallway space to the main area. Powder room and coat closet were relocated from the center of the house to the garage wall. The door to the garage was shifted by 3 feet to extend uninterrupted wall space for kitchen cabinets and to allow for a bigger island.
カントリー風のドライ バー (濃色木目調キャビネット) の写真
1