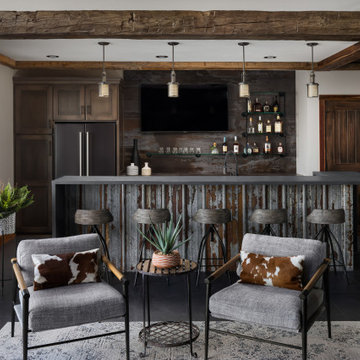高級なカントリー風のホームバーの写真
絞り込み:
資材コスト
並び替え:今日の人気順
写真 1〜20 枚目(全 357 枚)
1/3
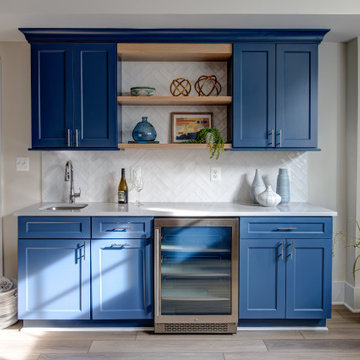
Custom modern farmhouse featuring thoughtful architectural details.
ワシントンD.C.にある高級な広いカントリー風のおしゃれなホームバー (ラミネートの床、グレーの床) の写真
ワシントンD.C.にある高級な広いカントリー風のおしゃれなホームバー (ラミネートの床、グレーの床) の写真

ソルトレイクシティにある高級な中くらいなカントリー風のおしゃれなウェット バー (I型、アンダーカウンターシンク、インセット扉のキャビネット、茶色いキャビネット、珪岩カウンター、白いキッチンパネル、木材のキッチンパネル、淡色無垢フローリング、ベージュの床、ベージュのキッチンカウンター) の写真

This transitional timber frame home features a wrap-around porch designed to take advantage of its lakeside setting and mountain views. Natural stone, including river rock, granite and Tennessee field stone, is combined with wavy edge siding and a cedar shingle roof to marry the exterior of the home with it surroundings. Casually elegant interiors flow into generous outdoor living spaces that highlight natural materials and create a connection between the indoors and outdoors.
Photography Credit: Rebecca Lehde, Inspiro 8 Studios
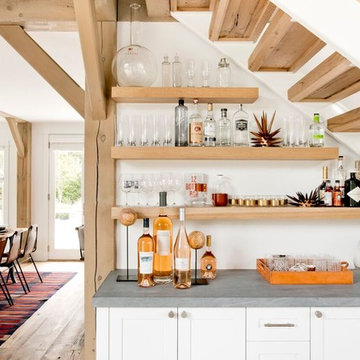
Rikki Snyder
ニューヨークにある高級なカントリー風のおしゃれなホームバー (白いキャビネット、ライムストーンカウンター、白いキッチンパネル、I型、シェーカースタイル扉のキャビネット) の写真
ニューヨークにある高級なカントリー風のおしゃれなホームバー (白いキャビネット、ライムストーンカウンター、白いキッチンパネル、I型、シェーカースタイル扉のキャビネット) の写真
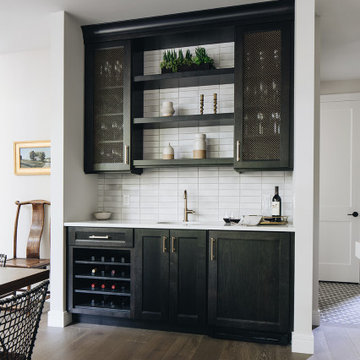
Black stain custom cabinets with metal mesh insets create warmth and interest. Pratt and Larson hand made tile in the smooth Brownstone finish are a great backdrop.

ミネアポリスにある高級な中くらいなカントリー風のおしゃれなウェット バー (ll型、アンダーカウンターシンク、落し込みパネル扉のキャビネット、黒いキャビネット、珪岩カウンター、白いキッチンパネル、サブウェイタイルのキッチンパネル、クッションフロア、茶色い床、白いキッチンカウンター) の写真
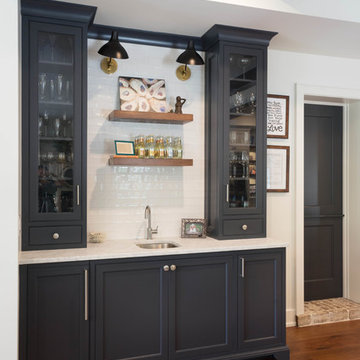
他の地域にある高級な中くらいなカントリー風のおしゃれなウェット バー (I型、アンダーカウンターシンク、インセット扉のキャビネット、グレーのキャビネット、大理石カウンター、白いキッチンパネル、サブウェイタイルのキッチンパネル、濃色無垢フローリング、茶色い床、グレーのキッチンカウンター) の写真

A bar provides seating as well as a division between the game room and kitchen area.
Photo by: Daniel Contelmo Jr.
ニューヨークにある高級な中くらいなカントリー風のおしゃれな着席型バー (コの字型、落し込みパネル扉のキャビネット、ヴィンテージ仕上げキャビネット、御影石カウンター、石タイルのキッチンパネル、濃色無垢フローリング) の写真
ニューヨークにある高級な中くらいなカントリー風のおしゃれな着席型バー (コの字型、落し込みパネル扉のキャビネット、ヴィンテージ仕上げキャビネット、御影石カウンター、石タイルのキッチンパネル、濃色無垢フローリング) の写真

We had the privilege of transforming the kitchen space of a beautiful Grade 2 listed farmhouse located in the serene village of Great Bealings, Suffolk. The property, set within 2 acres of picturesque landscape, presented a unique canvas for our design team. Our objective was to harmonise the traditional charm of the farmhouse with contemporary design elements, achieving a timeless and modern look.
For this project, we selected the Davonport Shoreditch range. The kitchen cabinetry, adorned with cock-beading, was painted in 'Plaster Pink' by Farrow & Ball, providing a soft, warm hue that enhances the room's welcoming atmosphere.
The countertops were Cloudy Gris by Cosistone, which complements the cabinetry's gentle tones while offering durability and a luxurious finish.
The kitchen was equipped with state-of-the-art appliances to meet the modern homeowner's needs, including:
- 2 Siemens under-counter ovens for efficient cooking.
- A Capel 90cm full flex hob with a downdraught extractor, blending seamlessly into the design.
- Shaws Ribblesdale sink, combining functionality with aesthetic appeal.
- Liebherr Integrated tall fridge, ensuring ample storage with a sleek design.
- Capel full-height wine cabinet, a must-have for wine enthusiasts.
- An additional Liebherr under-counter fridge for extra convenience.
Beyond the main kitchen, we designed and installed a fully functional pantry, addressing storage needs and organising the space.
Our clients sought to create a space that respects the property's historical essence while infusing modern elements that reflect their style. The result is a pared-down traditional look with a contemporary twist, achieving a balanced and inviting kitchen space that serves as the heart of the home.
This project exemplifies our commitment to delivering bespoke kitchen solutions that meet our clients' aspirations. Feel inspired? Get in touch to get started.

Designed by Victoria Highfill, Photography by Melissa M Mills
ナッシュビルにある高級な中くらいなカントリー風のおしゃれなウェット バー (L型、アンダーカウンターシンク、シェーカースタイル扉のキャビネット、グレーのキャビネット、木材カウンター、無垢フローリング、茶色い床、茶色いキッチンカウンター) の写真
ナッシュビルにある高級な中くらいなカントリー風のおしゃれなウェット バー (L型、アンダーカウンターシンク、シェーカースタイル扉のキャビネット、グレーのキャビネット、木材カウンター、無垢フローリング、茶色い床、茶色いキッチンカウンター) の写真

Old world charm, modern styles and color with this craftsman styled kitchen. Plank parquet wood flooring is porcelain tile throughout the bar, kitchen and laundry areas. Marble mosaic behind the range. Featuring white painted cabinets with 2 islands, one island is the bar with glass cabinetry above, and hanging glasses. On the middle island, a complete large natural pine slab, with lighting pendants over both. Laundry room has a folding counter backed by painted tonque and groove planks, as well as a built in seat with storage on either side. Lots of natural light filters through this beautiful airy space, as the windows reach the white quartzite counters.
Project Location: Santa Barbara, California. Project designed by Maraya Interior Design. From their beautiful resort town of Ojai, they serve clients in Montecito, Hope Ranch, Malibu, Westlake and Calabasas, across the tri-county areas of Santa Barbara, Ventura and Los Angeles, south to Hidden Hills- north through Solvang and more.
Vance Simms, Contractor

Photographed By: Vic Gubinski
Interiors By: Heike Hein Home
ニューヨークにある高級な中くらいなカントリー風のおしゃれなウェット バー (I型、落し込みパネル扉のキャビネット、濃色木目調キャビネット、クオーツストーンカウンター、白いキッチンパネル、淡色無垢フローリング、ベージュのキッチンカウンター、一体型シンク) の写真
ニューヨークにある高級な中くらいなカントリー風のおしゃれなウェット バー (I型、落し込みパネル扉のキャビネット、濃色木目調キャビネット、クオーツストーンカウンター、白いキッチンパネル、淡色無垢フローリング、ベージュのキッチンカウンター、一体型シンク) の写真

After purchasing this home my clients wanted to update the house to their lifestyle and taste. We remodeled the home to enhance the master suite, all bathrooms, paint, lighting, and furniture.
Photography: Michael Wiltbank

This wetbar is part of a very open family room Reclaimed brick veneer is used as the backsplash. The floating shelves have LED light strips routered in and antique mirrors enhance the rustic look.

Farmhouse style kitchen with reclaimed materials and shiplap walls.
シアトルにある高級な中くらいなカントリー風のおしゃれなホームバー (コの字型、アンダーカウンターシンク、レイズドパネル扉のキャビネット、白いキャビネット、クオーツストーンカウンター、白いキッチンパネル、塗装板のキッチンパネル、無垢フローリング、茶色い床、グレーのキッチンカウンター) の写真
シアトルにある高級な中くらいなカントリー風のおしゃれなホームバー (コの字型、アンダーカウンターシンク、レイズドパネル扉のキャビネット、白いキャビネット、クオーツストーンカウンター、白いキッチンパネル、塗装板のキッチンパネル、無垢フローリング、茶色い床、グレーのキッチンカウンター) の写真
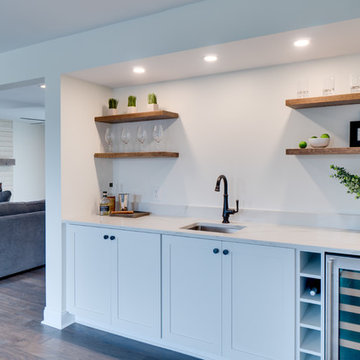
Dining area features a wet bar with white shaker cabinetry, quartz countertop, and oak floating shelves.
フィラデルフィアにある高級な広いカントリー風のおしゃれなウェット バー (アンダーカウンターシンク、シェーカースタイル扉のキャビネット、白いキャビネット、クオーツストーンカウンター、無垢フローリング、白いキッチンカウンター) の写真
フィラデルフィアにある高級な広いカントリー風のおしゃれなウェット バー (アンダーカウンターシンク、シェーカースタイル扉のキャビネット、白いキャビネット、クオーツストーンカウンター、無垢フローリング、白いキッチンカウンター) の写真
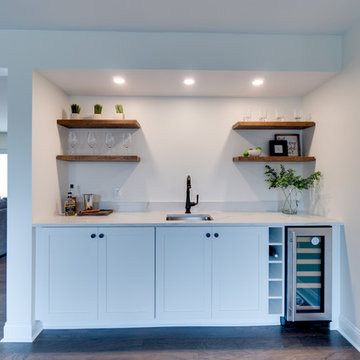
Dining area features a wet bar with white shaker cabinetry, quartz countertop, and oak floating shelves.
フィラデルフィアにある高級な広いカントリー風のおしゃれなウェット バー (アンダーカウンターシンク、シェーカースタイル扉のキャビネット、白いキャビネット、クオーツストーンカウンター、無垢フローリング、白いキッチンカウンター) の写真
フィラデルフィアにある高級な広いカントリー風のおしゃれなウェット バー (アンダーカウンターシンク、シェーカースタイル扉のキャビネット、白いキャビネット、クオーツストーンカウンター、無垢フローリング、白いキッチンカウンター) の写真
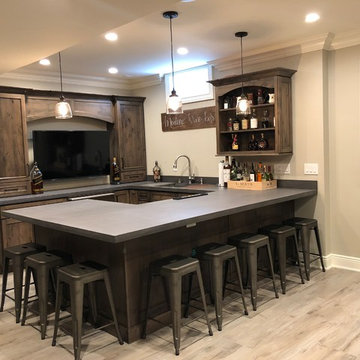
Special Additions
Dura Supreme Cabinetry
Chapel Hill Panel Door
Knotty Alder
Morel
ニューヨークにある高級な中くらいなカントリー風のおしゃれな着席型バー (コの字型、アンダーカウンターシンク、落し込みパネル扉のキャビネット、濃色木目調キャビネット、人工大理石カウンター、淡色無垢フローリング、ベージュの床、グレーのキッチンカウンター) の写真
ニューヨークにある高級な中くらいなカントリー風のおしゃれな着席型バー (コの字型、アンダーカウンターシンク、落し込みパネル扉のキャビネット、濃色木目調キャビネット、人工大理石カウンター、淡色無垢フローリング、ベージュの床、グレーのキッチンカウンター) の写真
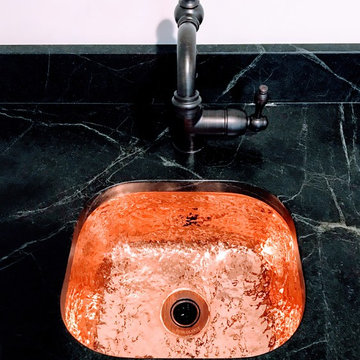
Close up of the sink of the wet bar
フィラデルフィアにある高級な中くらいなカントリー風のおしゃれなウェット バー (I型、アンダーカウンターシンク、落し込みパネル扉のキャビネット、中間色木目調キャビネット、ソープストーンカウンター、無垢フローリング、茶色い床) の写真
フィラデルフィアにある高級な中くらいなカントリー風のおしゃれなウェット バー (I型、アンダーカウンターシンク、落し込みパネル扉のキャビネット、中間色木目調キャビネット、ソープストーンカウンター、無垢フローリング、茶色い床) の写真
高級なカントリー風のホームバーの写真
1
