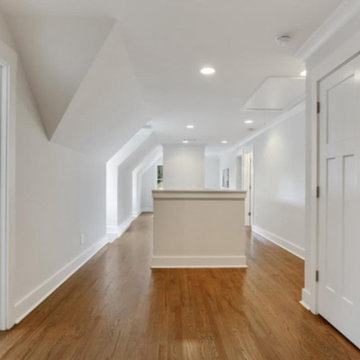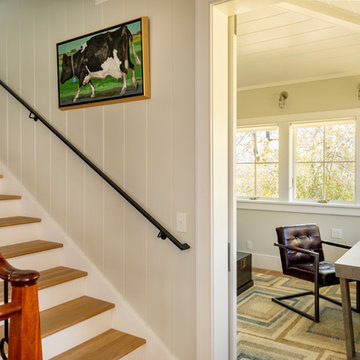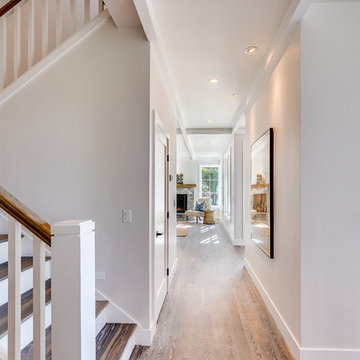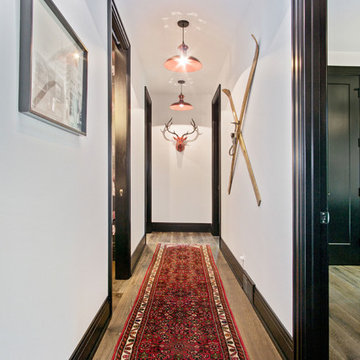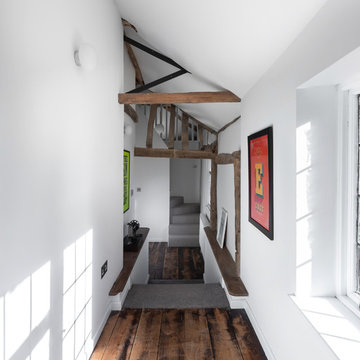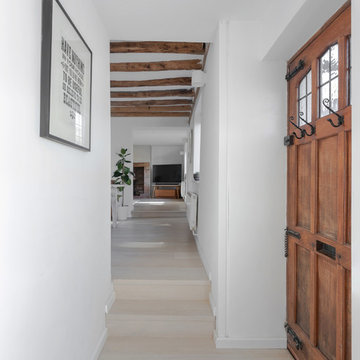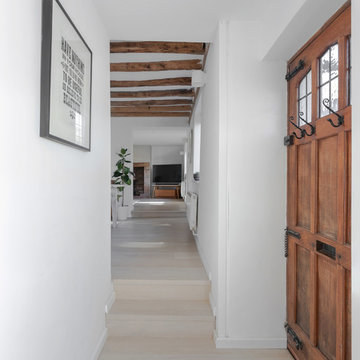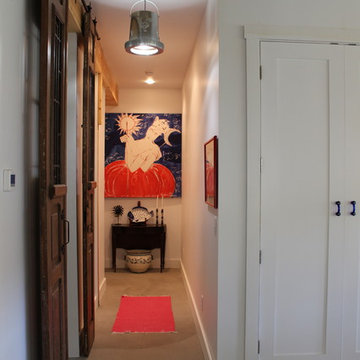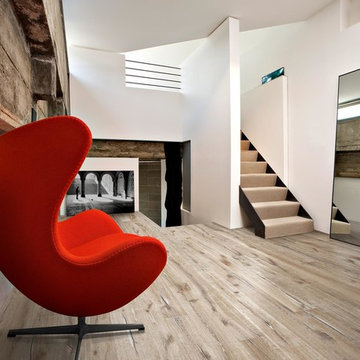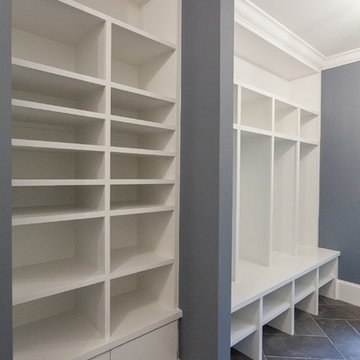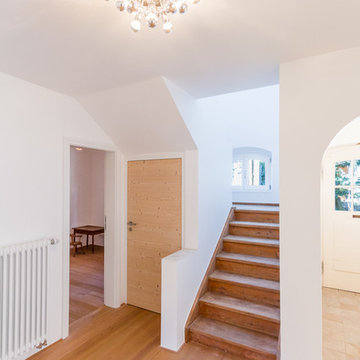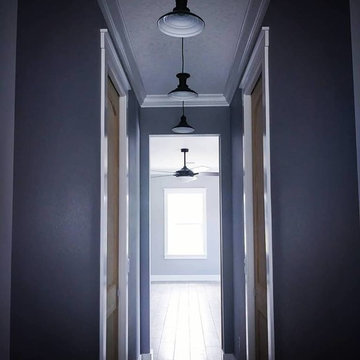カントリー風の廊下の写真
絞り込み:
資材コスト
並び替え:今日の人気順
写真 2501〜2520 枚目(全 8,534 枚)
1/2
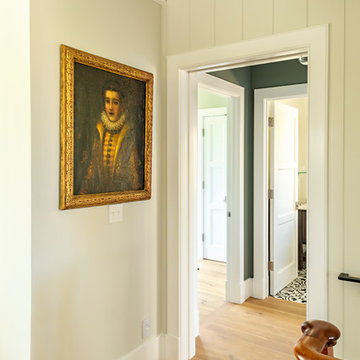
Randi Baird Photography
ボストンにあるカントリー風のおしゃれな廊下 (ベージュの壁、無垢フローリング) の写真
ボストンにあるカントリー風のおしゃれな廊下 (ベージュの壁、無垢フローリング) の写真
希望の作業にぴったりな専門家を見つけましょう
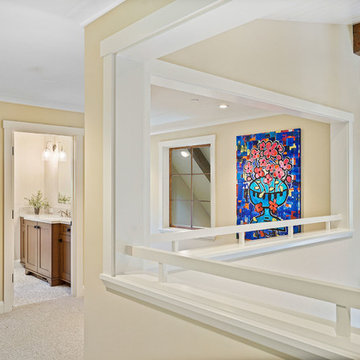
Hallway in red farmhouse with wool carpet, Farrow & Ball Matchstick walls, Bentwood Cabinetry, Pental Quartz White Macauba countertops, Kohler faucets, Hinkley Lighting Congress sconces, Ashley Norton hardware, Custom art work by Pam Smilow
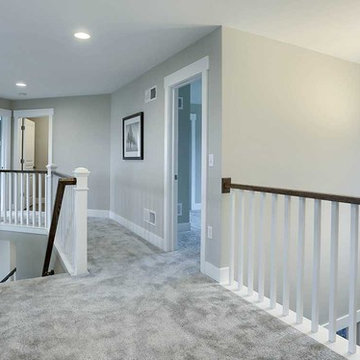
This 2-story home with inviting front porch includes a 3-car garage and mudroom entry complete with convenient built-in lockers. Stylish hardwood flooring in the foyer extends to the dining room, kitchen, and breakfast area. To the front of the home a formal living room is adjacent to the dining room with elegant tray ceiling and craftsman style wainscoting and chair rail. A butler’s pantry off of the dining area leads to the kitchen and breakfast area. The well-appointed kitchen features quartz countertops with tile backsplash, stainless steel appliances, attractive cabinetry and a spacious pantry. The sunny breakfast area provides access to the deck and back yard via sliding glass doors. The great room is open to the breakfast area and kitchen and includes a gas fireplace featuring stone surround and shiplap detail. Also on the 1st floor is a study with coffered ceiling. The 2nd floor boasts a spacious raised rec room and a convenient laundry room in addition to 4 bedrooms and 3 full baths. The owner’s suite with tray ceiling in the bedroom, includes a private bathroom with tray ceiling, quartz vanity tops, a freestanding tub, and a 5’ tile shower.
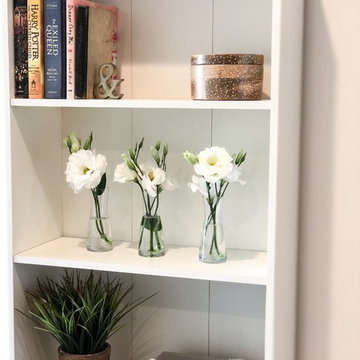
A quirky & uniquely decorated bookshelf accented with simple house plants.
ロサンゼルスにあるお手頃価格の中くらいなカントリー風のおしゃれな廊下 (白い壁、濃色無垢フローリング、茶色い床) の写真
ロサンゼルスにあるお手頃価格の中くらいなカントリー風のおしゃれな廊下 (白い壁、濃色無垢フローリング、茶色い床) の写真
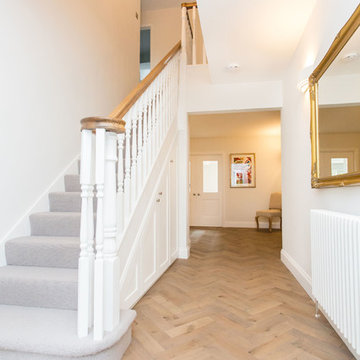
Beautiful oak herringbone floor, remodelled staircase
バークシャーにある高級なカントリー風のおしゃれな廊下の写真
バークシャーにある高級なカントリー風のおしゃれな廊下の写真
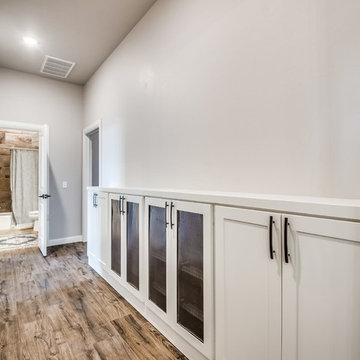
The built-ins in this hallway provide lots of additional storage!
オクラホマシティにある高級な広いカントリー風のおしゃれな廊下 (ベージュの壁、淡色無垢フローリング) の写真
オクラホマシティにある高級な広いカントリー風のおしゃれな廊下 (ベージュの壁、淡色無垢フローリング) の写真
Brent Darby for Country Homes and Interiors Magazine
バッキンガムシャーにある広いカントリー風のおしゃれな廊下 (白い壁) の写真
バッキンガムシャーにある広いカントリー風のおしゃれな廊下 (白い壁) の写真
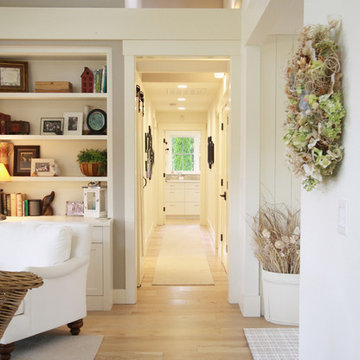
Hallway down to the guest bedroom, bath, laundry. The laundry room connects to the covered walk and garage beyond.
ポートランドにある高級な小さなカントリー風のおしゃれな廊下 (ベージュの壁、淡色無垢フローリング、茶色い床) の写真
ポートランドにある高級な小さなカントリー風のおしゃれな廊下 (ベージュの壁、淡色無垢フローリング、茶色い床) の写真
カントリー風の廊下の写真
126
