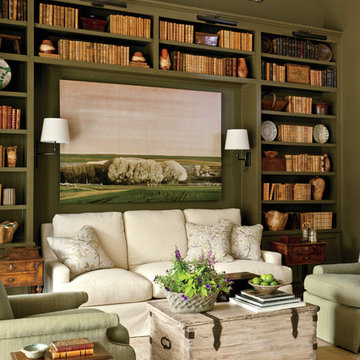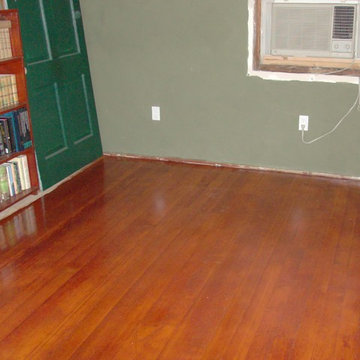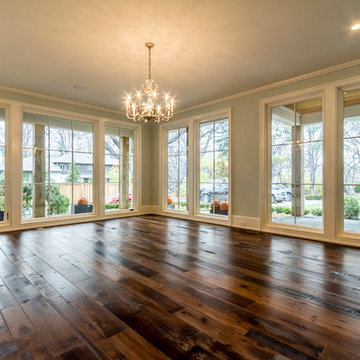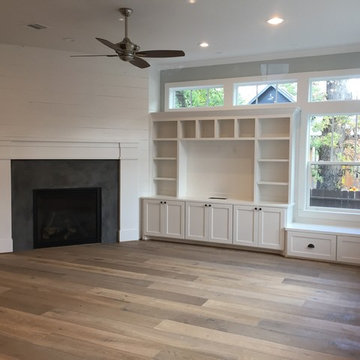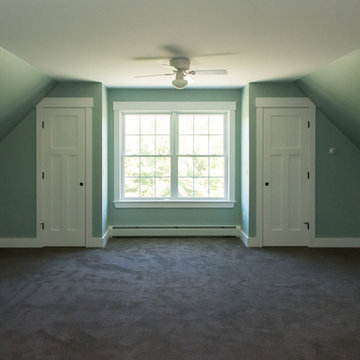広いカントリー風のファミリールーム (緑の壁) の写真
絞り込み:
資材コスト
並び替え:今日の人気順
写真 1〜20 枚目(全 31 枚)
1/4
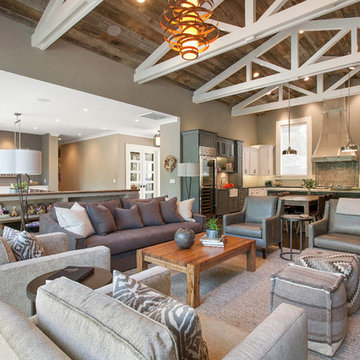
Farmhouse style with an industrial, contemporary feel.
サンフランシスコにあるお手頃価格の広いカントリー風のおしゃれなオープンリビング (緑の壁、無垢フローリング) の写真
サンフランシスコにあるお手頃価格の広いカントリー風のおしゃれなオープンリビング (緑の壁、無垢フローリング) の写真

Rez de chaussée, plusieurs murs ont été abattus afin d'avoir une grande pièce à vivre au rez-de-chaussée.
La cheminée à été rafraîchie avec un parquet bois sur le dessus au lieu du crépi qu'il y avait avant.
Une grande baie vitrée donne beaucoup de lumière.
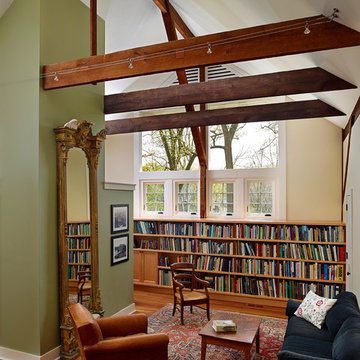
Pinemar, Inc.- Philadelphia General Contractor & Home Builder.
Kenneth Mitchell Architect, LLC
Photos: Jeffrey Totaro
フィラデルフィアにある広いカントリー風のおしゃれなオープンリビング (ライブラリー、緑の壁、無垢フローリング、暖炉なし、テレビなし) の写真
フィラデルフィアにある広いカントリー風のおしゃれなオープンリビング (ライブラリー、緑の壁、無垢フローリング、暖炉なし、テレビなし) の写真
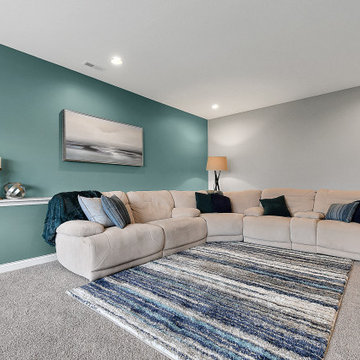
コロンバスにあるお手頃価格の広いカントリー風のおしゃれな独立型ファミリールーム (緑の壁、カーペット敷き、据え置き型テレビ、ベージュの床) の写真
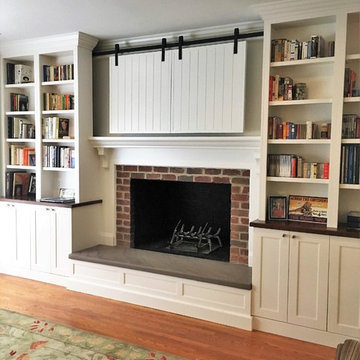
Our clients were adamant about hiding their TV, so our team devised a clever solution to hide the wall-mounted TV behind barn doors that slide behind the upper cabinetry when open. The outer upper cabinets are full depth and the inner cabinets are reduced to hide the doors.
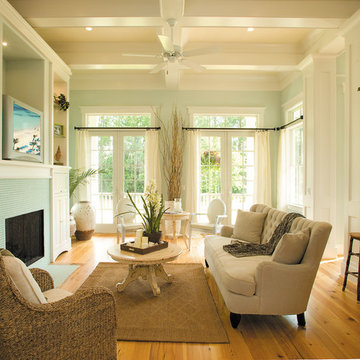
The Sater Design Collection's Farmhouse/Cottage Home Plan Megan's Bay (Plan #6796).
マイアミにある高級な広いカントリー風のおしゃれなオープンリビング (緑の壁、無垢フローリング、標準型暖炉、タイルの暖炉まわり、埋込式メディアウォール) の写真
マイアミにある高級な広いカントリー風のおしゃれなオープンリビング (緑の壁、無垢フローリング、標準型暖炉、タイルの暖炉まわり、埋込式メディアウォール) の写真
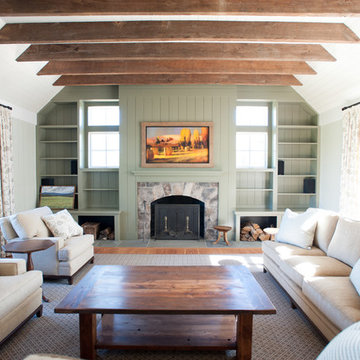
Bookcases surround the fireplace and and fireplace wall paneling and mantel. The window sill is the bookcase. Custom made log holders integrated with the bookcases flank either side of the fireplace. The TV is behind the framed mantel picture and through the magic of technology allows the screen image of the TV to display with no loss of clarity. Exceptional details provided by Architect, Contractor and Cabinetmaker.

The main family room for the farmhouse. Historically accurate colonial designed paneling and reclaimed wood beams are prominent in the space, along with wide oak planks floors and custom made historical windows with period glass add authenticity to the design.
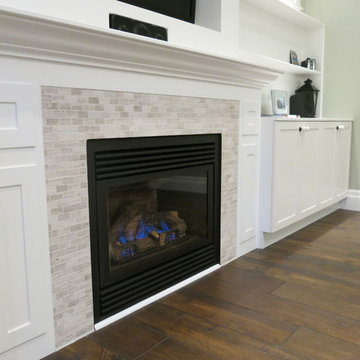
Christelle Fortin-Vaillancourt
エドモントンにある高級な広いカントリー風のおしゃれなオープンリビング (緑の壁、濃色無垢フローリング、標準型暖炉、タイルの暖炉まわり、壁掛け型テレビ) の写真
エドモントンにある高級な広いカントリー風のおしゃれなオープンリビング (緑の壁、濃色無垢フローリング、標準型暖炉、タイルの暖炉まわり、壁掛け型テレビ) の写真
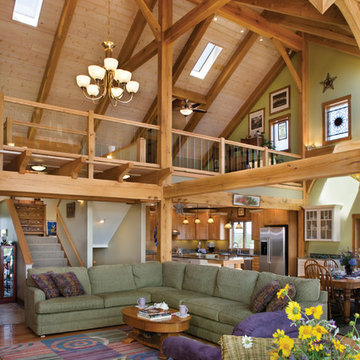
The beautiful timber frame's structure was designed based on traditional barn or farmhouse style. The expansive frame opens the main living area, where light flows in from clerestory windows and skylights.
Photo Credit: Roger Wade Studios
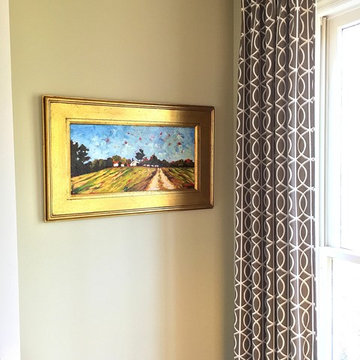
This beauty, called "Grandma's House" was painted by Catherine Martin of Apex, NC.
ローリーにあるお手頃価格の広いカントリー風のおしゃれなオープンリビング (緑の壁、カーペット敷き、標準型暖炉、レンガの暖炉まわり、埋込式メディアウォール) の写真
ローリーにあるお手頃価格の広いカントリー風のおしゃれなオープンリビング (緑の壁、カーペット敷き、標準型暖炉、レンガの暖炉まわり、埋込式メディアウォール) の写真
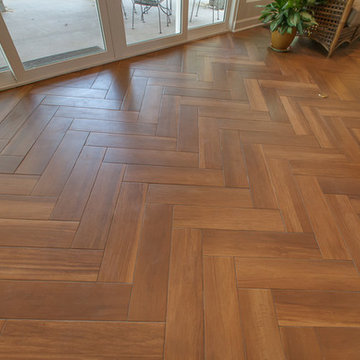
Distinguished View Photography.
Herringbone Pattern Wood 'Look' Ceramic Tile.
ナッシュビルにある高級な広いカントリー風のおしゃれな独立型ファミリールーム (緑の壁、セラミックタイルの床、両方向型暖炉、石材の暖炉まわり) の写真
ナッシュビルにある高級な広いカントリー風のおしゃれな独立型ファミリールーム (緑の壁、セラミックタイルの床、両方向型暖炉、石材の暖炉まわり) の写真
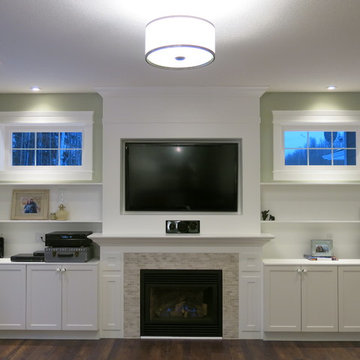
Christelle Fortin-Vaillancourt
エドモントンにある高級な広いカントリー風のおしゃれなオープンリビング (緑の壁、濃色無垢フローリング、標準型暖炉、タイルの暖炉まわり、壁掛け型テレビ) の写真
エドモントンにある高級な広いカントリー風のおしゃれなオープンリビング (緑の壁、濃色無垢フローリング、標準型暖炉、タイルの暖炉まわり、壁掛け型テレビ) の写真
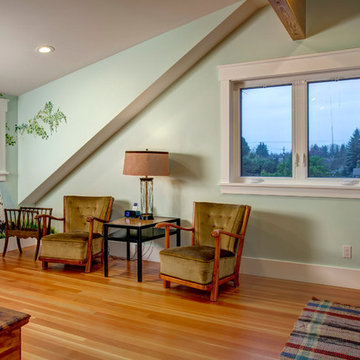
The owners filled their attic with a large family room. Wall murals of birch trees bring the outside in. Architectural design by Board & Vellum. Photo by John G. Wilbanks.
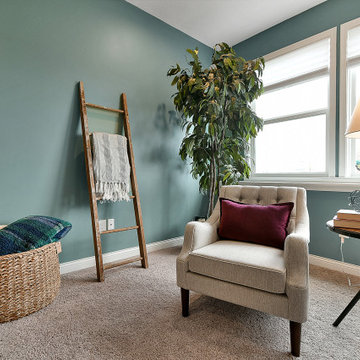
コロンバスにあるお手頃価格の広いカントリー風のおしゃれな独立型ファミリールーム (緑の壁、カーペット敷き、据え置き型テレビ、ベージュの床) の写真
広いカントリー風のファミリールーム (緑の壁) の写真
1
