小さなカントリー風のファミリールーム (マルチカラーの壁) の写真
絞り込み:
資材コスト
並び替え:今日の人気順
写真 1〜8 枚目(全 8 枚)
1/4

Introducing the Courtyard Collection at Sonoma, located near Ballantyne in Charlotte. These 51 single-family homes are situated with a unique twist, and are ideal for people looking for the lifestyle of a townhouse or condo, without shared walls. Lawn maintenance is included! All homes include kitchens with granite counters and stainless steel appliances, plus attached 2-car garages. Our 3 model homes are open daily! Schools are Elon Park Elementary, Community House Middle, Ardrey Kell High. The Hanna is a 2-story home which has everything you need on the first floor, including a Kitchen with an island and separate pantry, open Family/Dining room with an optional Fireplace, and the laundry room tucked away. Upstairs is a spacious Owner's Suite with large walk-in closet, double sinks, garden tub and separate large shower. You may change this to include a large tiled walk-in shower with bench seat and separate linen closet. There are also 3 secondary bedrooms with a full bath with double sinks.
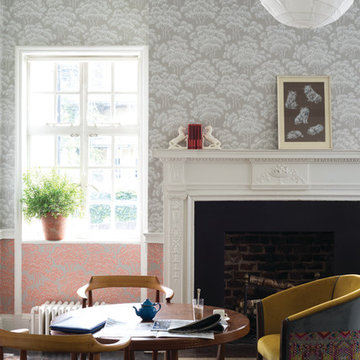
Tapete: Hornbeam® BP 5002 & 5004 Holzarbeiten: Wevet® No.273 Estate® Eggshell, Farrow & Ball
フランクフルトにある小さなカントリー風のおしゃれなファミリールーム (濃色無垢フローリング、標準型暖炉、マルチカラーの壁) の写真
フランクフルトにある小さなカントリー風のおしゃれなファミリールーム (濃色無垢フローリング、標準型暖炉、マルチカラーの壁) の写真
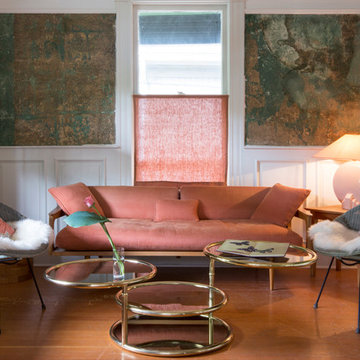
Exposed and sealed plaster walls and addition of white wainscoting contracted with mid-century furnishings.
ポートランドにある低価格の小さなカントリー風のおしゃれな独立型ファミリールーム (マルチカラーの壁、無垢フローリング、暖炉なし、テレビなし) の写真
ポートランドにある低価格の小さなカントリー風のおしゃれな独立型ファミリールーム (マルチカラーの壁、無垢フローリング、暖炉なし、テレビなし) の写真
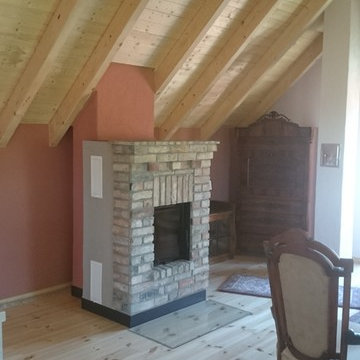
ベルリンにある小さなカントリー風のおしゃれなオープンリビング (ミュージックルーム、マルチカラーの壁、淡色無垢フローリング、薪ストーブ、石材の暖炉まわり、茶色い床) の写真
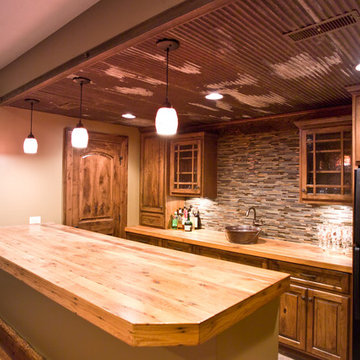
(c) Cipher Imaging Architectural Photography
他の地域にある小さなカントリー風のおしゃれなオープンリビング (ホームバー、マルチカラーの壁) の写真
他の地域にある小さなカントリー風のおしゃれなオープンリビング (ホームバー、マルチカラーの壁) の写真
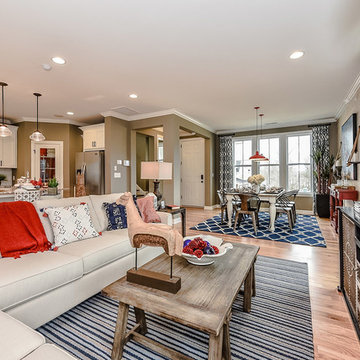
Introducing the Courtyard Collection at Sonoma, located near Ballantyne in Charlotte. These 51 single-family homes are situated with a unique twist, and are ideal for people looking for the lifestyle of a townhouse or condo, without shared walls. Lawn maintenance is included! All homes include kitchens with granite counters and stainless steel appliances, plus attached 2-car garages. Our 3 model homes are open daily! Schools are Elon Park Elementary, Community House Middle, Ardrey Kell High. The Hanna is a 2-story home which has everything you need on the first floor, including a Kitchen with an island and separate pantry, open Family/Dining room with an optional Fireplace, and the laundry room tucked away. Upstairs is a spacious Owner's Suite with large walk-in closet, double sinks, garden tub and separate large shower. You may change this to include a large tiled walk-in shower with bench seat and separate linen closet. There are also 3 secondary bedrooms with a full bath with double sinks.
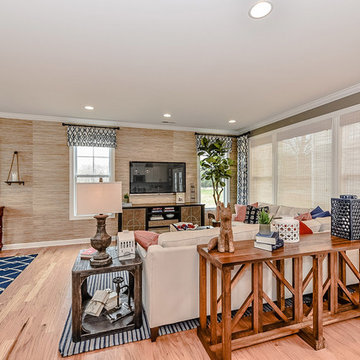
Introducing the Courtyard Collection at Sonoma, located near Ballantyne in Charlotte. These 51 single-family homes are situated with a unique twist, and are ideal for people looking for the lifestyle of a townhouse or condo, without shared walls. Lawn maintenance is included! All homes include kitchens with granite counters and stainless steel appliances, plus attached 2-car garages. Our 3 model homes are open daily! Schools are Elon Park Elementary, Community House Middle, Ardrey Kell High. The Hanna is a 2-story home which has everything you need on the first floor, including a Kitchen with an island and separate pantry, open Family/Dining room with an optional Fireplace, and the laundry room tucked away. Upstairs is a spacious Owner's Suite with large walk-in closet, double sinks, garden tub and separate large shower. You may change this to include a large tiled walk-in shower with bench seat and separate linen closet. There are also 3 secondary bedrooms with a full bath with double sinks.
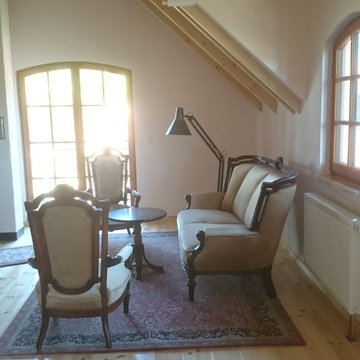
ベルリンにある小さなカントリー風のおしゃれなオープンリビング (ミュージックルーム、マルチカラーの壁、淡色無垢フローリング、薪ストーブ、石材の暖炉まわり、黄色い床) の写真
小さなカントリー風のファミリールーム (マルチカラーの壁) の写真
1