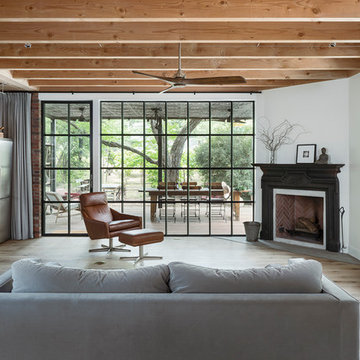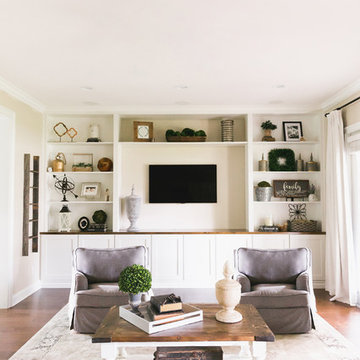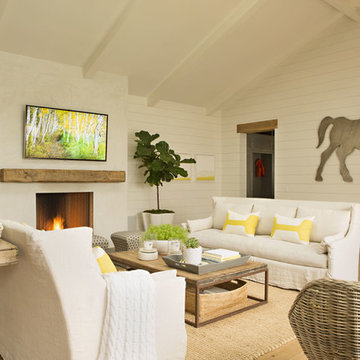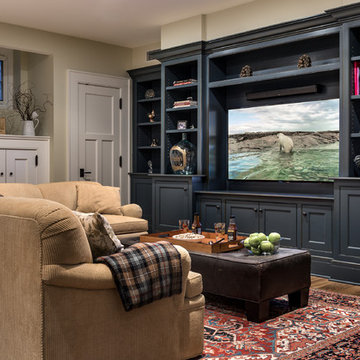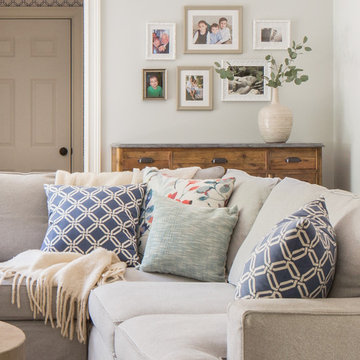カントリー風のファミリールームの写真

Modern Farmhouse designed for entertainment and gatherings. French doors leading into the main part of the home and trim details everywhere. Shiplap, board and batten, tray ceiling details, custom barrel tables are all part of this modern farmhouse design.
Half bath with a custom vanity. Clean modern windows. Living room has a fireplace with custom cabinets and custom barn beam mantel with ship lap above. The Master Bath has a beautiful tub for soaking and a spacious walk in shower. Front entry has a beautiful custom ceiling treatment.

2019--Brand new construction of a 2,500 square foot house with 4 bedrooms and 3-1/2 baths located in Menlo Park, Ca. This home was designed by Arch Studio, Inc., David Eichler Photography
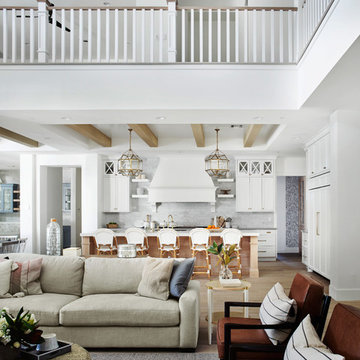
Roehner Ryan
フェニックスにあるラグジュアリーな広いカントリー風のおしゃれなロフトリビング (ゲームルーム、白い壁、淡色無垢フローリング、標準型暖炉、レンガの暖炉まわり、壁掛け型テレビ、ベージュの床) の写真
フェニックスにあるラグジュアリーな広いカントリー風のおしゃれなロフトリビング (ゲームルーム、白い壁、淡色無垢フローリング、標準型暖炉、レンガの暖炉まわり、壁掛け型テレビ、ベージュの床) の写真
希望の作業にぴったりな専門家を見つけましょう
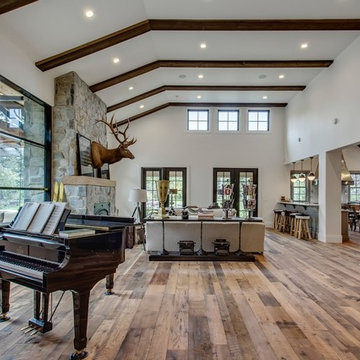
This Expansive Room is divided naturally into a Hearth area and Music Space. Directly off the Kitchen / Dining Room it is the area everyone gathers.
Zoon Media
Zoon Media
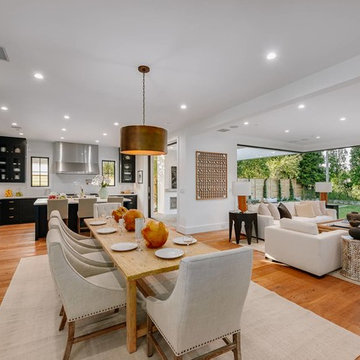
Project photographer-Therese Hyde This photo features the great room/dining room. Three Fleetwood sliding glass doors turn this space into a true year around entertainment area.
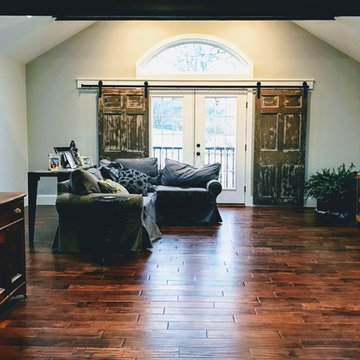
Purposed antique doors finished
フィラデルフィアにあるお手頃価格の中くらいなカントリー風のおしゃれなオープンリビング (ライブラリー、グレーの壁、無垢フローリング、暖炉なし、壁掛け型テレビ、茶色い床) の写真
フィラデルフィアにあるお手頃価格の中くらいなカントリー風のおしゃれなオープンリビング (ライブラリー、グレーの壁、無垢フローリング、暖炉なし、壁掛け型テレビ、茶色い床) の写真
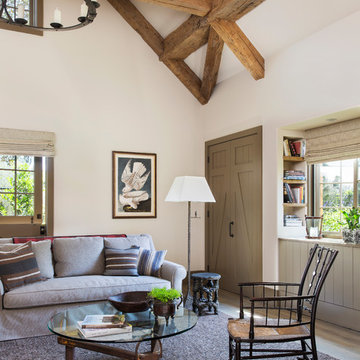
Ward Jewell, AIA was asked to design a comfortable one-story stone and wood pool house that was "barn-like" in keeping with the owner’s gentleman farmer concept. Thus, Mr. Jewell was inspired to create an elegant New England Stone Farm House designed to provide an exceptional environment for them to live, entertain, cook and swim in the large reflection lap pool.
Mr. Jewell envisioned a dramatic vaulted great room with hand selected 200 year old reclaimed wood beams and 10 foot tall pocketing French doors that would connect the house to a pool, deck areas, loggia and lush garden spaces, thus bringing the outdoors in. A large cupola “lantern clerestory” in the main vaulted ceiling casts a natural warm light over the graceful room below. The rustic walk-in stone fireplace provides a central focal point for the inviting living room lounge. Important to the functionality of the pool house are a chef’s working farm kitchen with open cabinetry, free-standing stove and a soapstone topped central island with bar height seating. Grey washed barn doors glide open to reveal a vaulted and beamed quilting room with full bath and a vaulted and beamed library/guest room with full bath that bookend the main space.
The private garden expanded and evolved over time. After purchasing two adjacent lots, the owners decided to redesign the garden and unify it by eliminating the tennis court, relocating the pool and building an inspired "barn". The concept behind the garden’s new design came from Thomas Jefferson’s home at Monticello with its wandering paths, orchards, and experimental vegetable garden. As a result this small organic farm, was born. Today the farm produces more than fifty varieties of vegetables, herbs, and edible flowers; many of which are rare and hard to find locally. The farm also grows a wide variety of fruits including plums, pluots, nectarines, apricots, apples, figs, peaches, guavas, avocados (Haas, Fuerte and Reed), olives, pomegranates, persimmons, strawberries, blueberries, blackberries, and ten different types of citrus. The remaining areas consist of drought-tolerant sweeps of rosemary, lavender, rockrose, and sage all of which attract butterflies and dueling hummingbirds.
Photo Credit: Laura Hull Photography. Interior Design: Jeffrey Hitchcock. Landscape Design: Laurie Lewis Design. General Contractor: Martin Perry Premier General Contractors
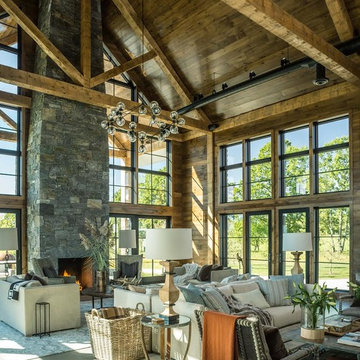
バーリントンにある高級な巨大なカントリー風のおしゃれなオープンリビング (茶色い壁、コンクリートの床、標準型暖炉、石材の暖炉まわり、テレビなし) の写真
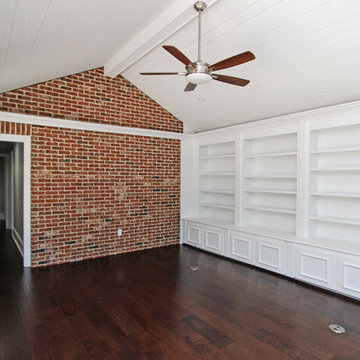
T&T Photos
アトランタにある中くらいなカントリー風のおしゃれな独立型ファミリールーム (ライブラリー、濃色無垢フローリング、暖炉なし、茶色い床) の写真
アトランタにある中くらいなカントリー風のおしゃれな独立型ファミリールーム (ライブラリー、濃色無垢フローリング、暖炉なし、茶色い床) の写真
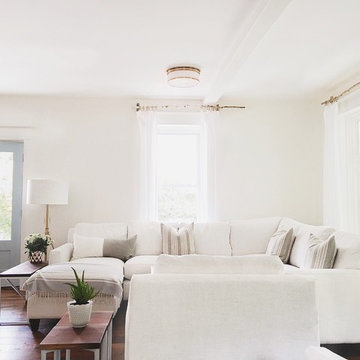
BLDG Workshop was engaged to help well known design and lifestyle blogger Lynne Knowlton of Design the Life You Want to Live entirely revamp the kitchen and main living area of her farmhouse. The outcome is an eclectic blend of rustic elements together with modern details.
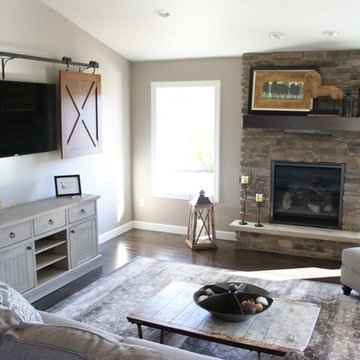
Our farmhouse retreat family room feels spacious, thanks to large windows and a vaulted ceiling. The room has a stacked stone fireplace with rustic wood mantel, dark wood hand-scraped flooring and barn doors to hide a flat screen TV, making it a cozy and inviting place to relax, entertain and spend time with family.

A spacious seating area and cozy fireplace provide a comfortable setting for entertaining, or watching your favorite movie.
Photo by: Daniel Contelmo Jr.
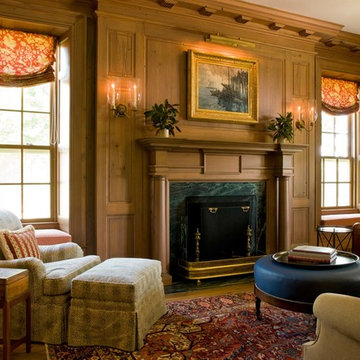
© Gordon Beall
ワシントンD.C.にある中くらいなカントリー風のおしゃれなファミリールーム (ライブラリー、無垢フローリング、石材の暖炉まわり、テレビなし) の写真
ワシントンD.C.にある中くらいなカントリー風のおしゃれなファミリールーム (ライブラリー、無垢フローリング、石材の暖炉まわり、テレビなし) の写真
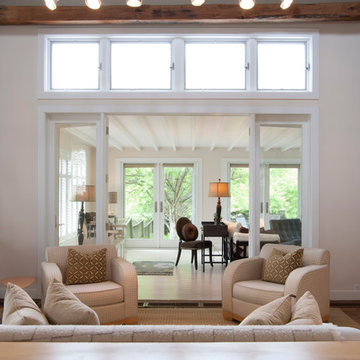
Formally the barn's main entrance, the gathering area is the primary connection between the kitchen and the four-season porch. Large scale glass doors and transom windows mark the transition with a nod to the barn's history, while offering a virtually unobstructed view to the room beyond.
カントリー風のファミリールームの写真
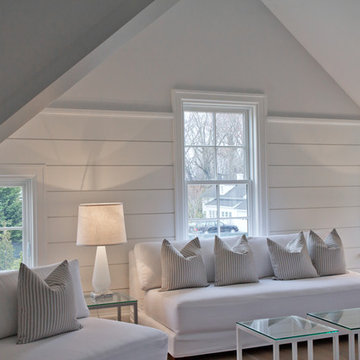
Photographed By: Vic Gubinski
Interiors By: Heike Hein Home
ニューヨークにある高級な中くらいなカントリー風のおしゃれなロフトリビング (白い壁、淡色無垢フローリング、暖炉なし) の写真
ニューヨークにある高級な中くらいなカントリー風のおしゃれなロフトリビング (白い壁、淡色無垢フローリング、暖炉なし) の写真
60
