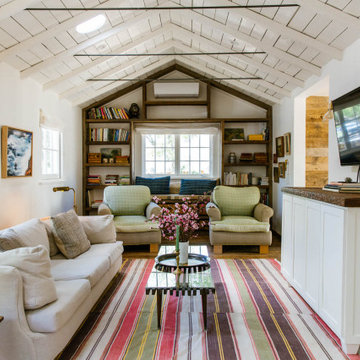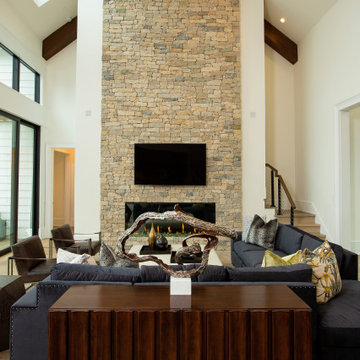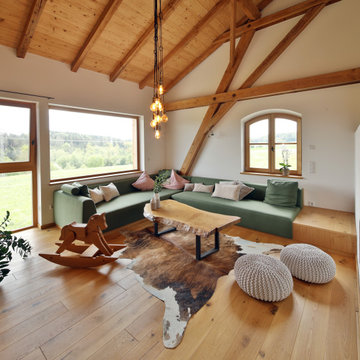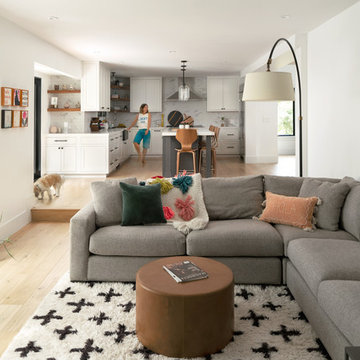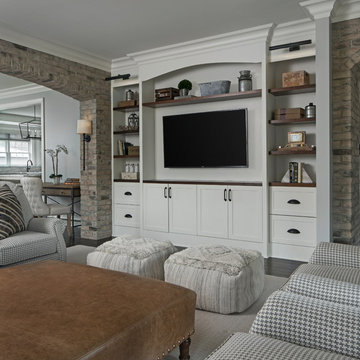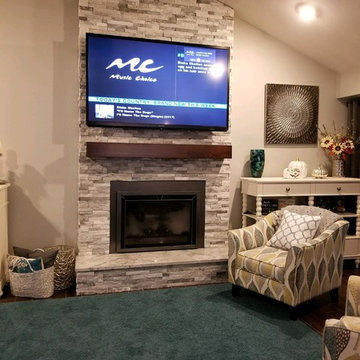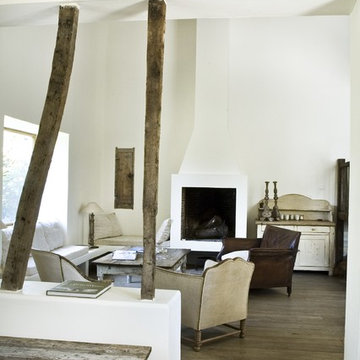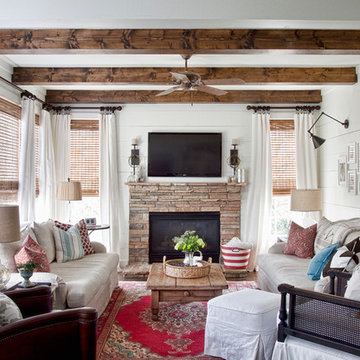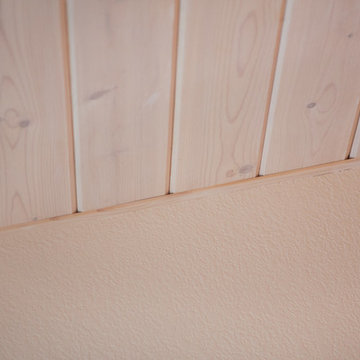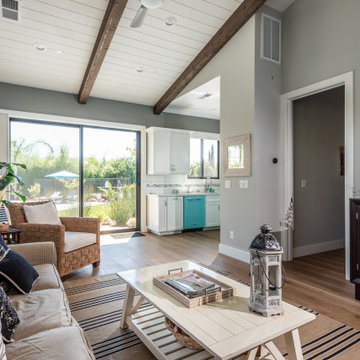カントリー風のファミリールームの写真
絞り込み:
資材コスト
並び替え:今日の人気順
写真 341〜360 枚目(全 18,639 枚)
1/2
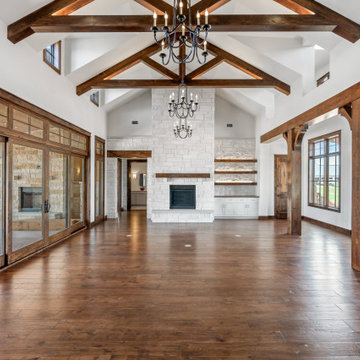
Modern farmhouse living area with stacked stone fireplace, beams and sliding glass doors in open space living.
ダラスにあるラグジュアリーな広いカントリー風のおしゃれなオープンリビング (白い壁、無垢フローリング、標準型暖炉、石材の暖炉まわり、茶色い床、三角天井) の写真
ダラスにあるラグジュアリーな広いカントリー風のおしゃれなオープンリビング (白い壁、無垢フローリング、標準型暖炉、石材の暖炉まわり、茶色い床、三角天井) の写真
希望の作業にぴったりな専門家を見つけましょう
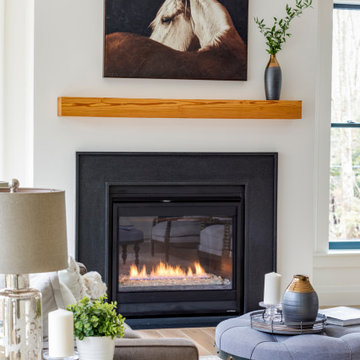
TEAM
Developer: Green Phoenix Development
Architect: LDa Architecture & Interiors
Interior Design: LDa Architecture & Interiors
Builder: Essex Restoration
Home Stager: BK Classic Collections Home Stagers
Photographer: Greg Premru Photography
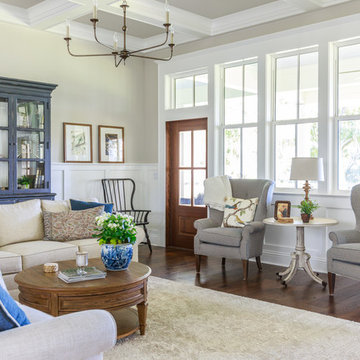
photo by Jessie Preza
ジャクソンビルにあるカントリー風のおしゃれなファミリールーム (ベージュの壁、無垢フローリング、茶色い床) の写真
ジャクソンビルにあるカントリー風のおしゃれなファミリールーム (ベージュの壁、無垢フローリング、茶色い床) の写真
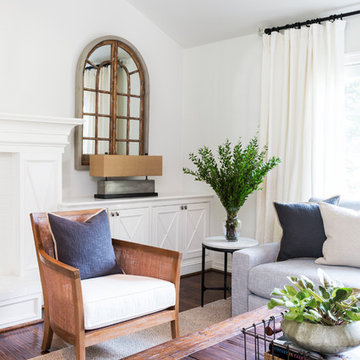
After purchasing this home my clients wanted to update the house to their lifestyle and taste. We remodeled the home to enhance the master suite, all bathrooms, paint, lighting, and furniture.
Photography: Michael Wiltbank
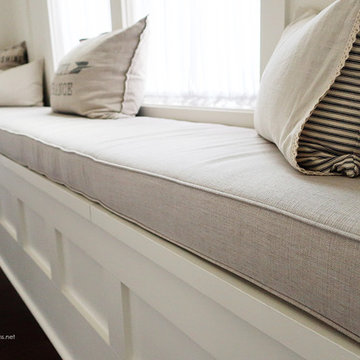
Toni has created a beautiful nook in her family's keeping room using a long window seat cushion made by Patio Lane. She chose Sunbrella Echo Ash fabric, a lovely neutral with texture, and opted for double welting for that extra touch. We are big fans of Toni's farmhouse style, and were happy to partner with her on this bench cushion for her new home. Nicely done!
Photo credit: Toni Hammersley, A Bowl Full of Lemons
http://www.abowlfulloflemons.net/2018/09/a-cozy-window-seat.html
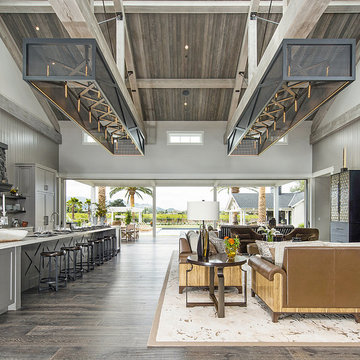
サンフランシスコにあるラグジュアリーな広いカントリー風のおしゃれなオープンリビング (グレーの壁、濃色無垢フローリング、標準型暖炉、石材の暖炉まわり、テレビなし、グレーの床) の写真
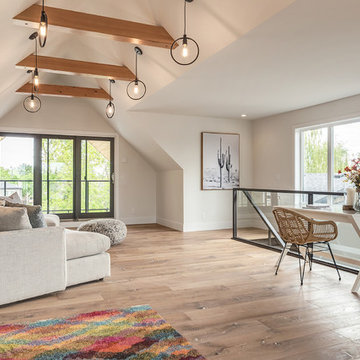
This open loft is the perfect place to chill out. With a balcony on the front and the back it's perfect for enjoying those summer days.
カルガリーにある広いカントリー風のおしゃれなロフトリビング (白い壁、淡色無垢フローリング、ベージュの床) の写真
カルガリーにある広いカントリー風のおしゃれなロフトリビング (白い壁、淡色無垢フローリング、ベージュの床) の写真
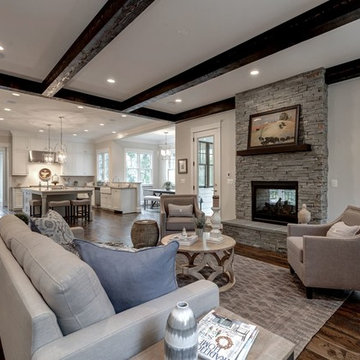
ワシントンD.C.にある広いカントリー風のおしゃれなオープンリビング (ベージュの壁、濃色無垢フローリング、標準型暖炉、石材の暖炉まわり、壁掛け型テレビ) の写真
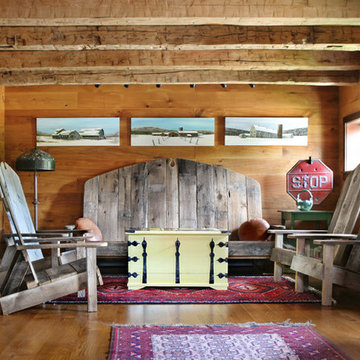
Linda Hall
ニューヨークにある中くらいなカントリー風のおしゃれな独立型ファミリールーム (無垢フローリング、茶色い壁) の写真
ニューヨークにある中くらいなカントリー風のおしゃれな独立型ファミリールーム (無垢フローリング、茶色い壁) の写真
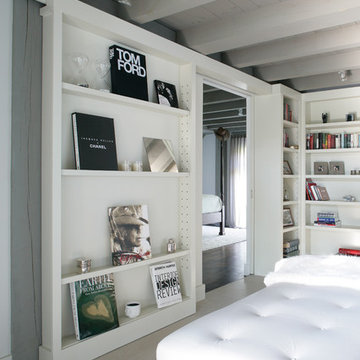
A stunning farmhouse styled home is given a light and airy contemporary design! Warm neutrals, clean lines, and organic materials adorn every room, creating a bright and inviting space to live.
The rectangular swimming pool, library, dark hardwood floors, artwork, and ornaments all entwine beautifully in this elegant home.
Project Location: The Hamptons. Project designed by interior design firm, Betty Wasserman Art & Interiors. From their Chelsea base, they serve clients in Manhattan and throughout New York City, as well as across the tri-state area and in The Hamptons.
For more about Betty Wasserman, click here: https://www.bettywasserman.com/
To learn more about this project, click here: https://www.bettywasserman.com/spaces/modern-farmhouse/
カントリー風のファミリールームの写真
18
