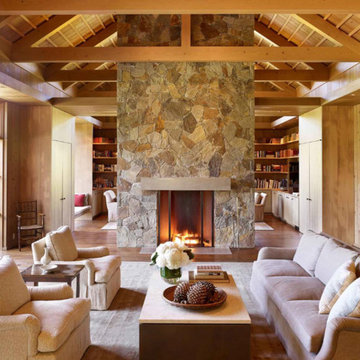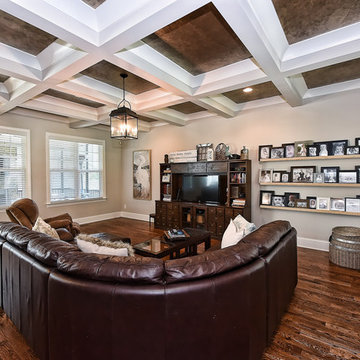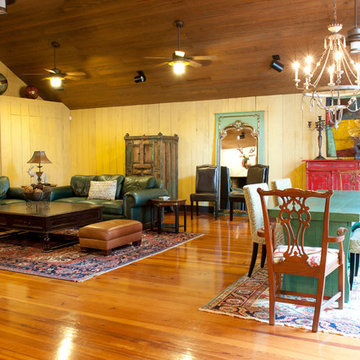カントリー風のファミリールーム (茶色い床、茶色い壁、マルチカラーの壁) の写真
絞り込み:
資材コスト
並び替え:今日の人気順
写真 1〜20 枚目(全 91 枚)
1/5
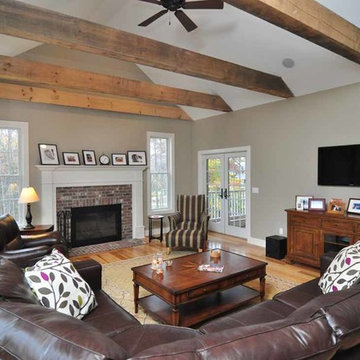
ニューヨークにある中くらいなカントリー風のおしゃれなオープンリビング (茶色い壁、淡色無垢フローリング、標準型暖炉、レンガの暖炉まわり、壁掛け型テレビ、茶色い床) の写真
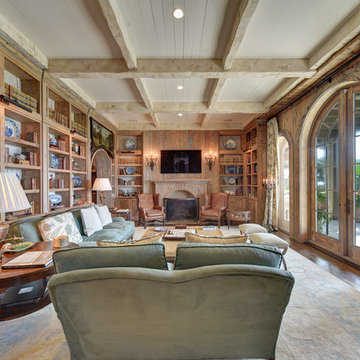
ジャクソンビルにあるカントリー風のおしゃれな独立型ファミリールーム (ライブラリー、茶色い壁、無垢フローリング、標準型暖炉、壁掛け型テレビ、茶色い床) の写真
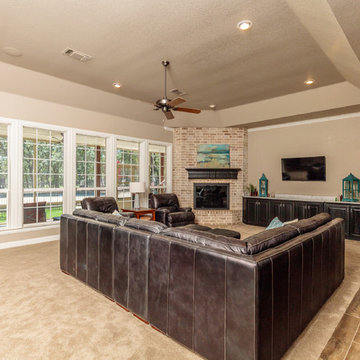
Matt Ross
ダラスにある高級な広いカントリー風のおしゃれなオープンリビング (茶色い壁、カーペット敷き、コーナー設置型暖炉、レンガの暖炉まわり、壁掛け型テレビ、茶色い床) の写真
ダラスにある高級な広いカントリー風のおしゃれなオープンリビング (茶色い壁、カーペット敷き、コーナー設置型暖炉、レンガの暖炉まわり、壁掛け型テレビ、茶色い床) の写真
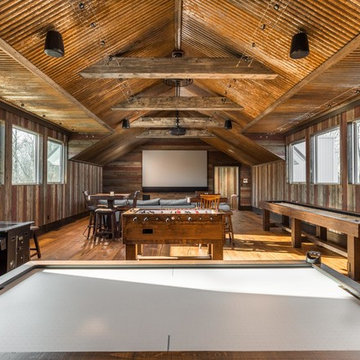
Banks of windows in the second-floor rec room give gamers loads of natural light.
インディアナポリスにあるカントリー風のおしゃれなオープンリビング (茶色い壁、無垢フローリング、暖炉なし、壁掛け型テレビ、茶色い床) の写真
インディアナポリスにあるカントリー風のおしゃれなオープンリビング (茶色い壁、無垢フローリング、暖炉なし、壁掛け型テレビ、茶色い床) の写真
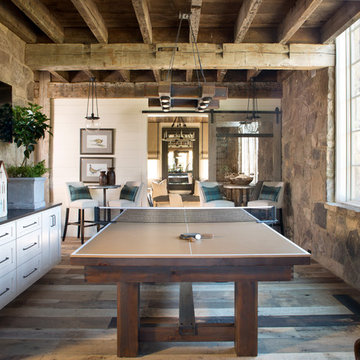
Dining Table/Ping Pong Table. Whatever Works
オースティンにあるラグジュアリーな広いカントリー風のおしゃれなオープンリビング (無垢フローリング、暖炉なし、ゲームルーム、茶色い壁、壁掛け型テレビ、茶色い床) の写真
オースティンにあるラグジュアリーな広いカントリー風のおしゃれなオープンリビング (無垢フローリング、暖炉なし、ゲームルーム、茶色い壁、壁掛け型テレビ、茶色い床) の写真
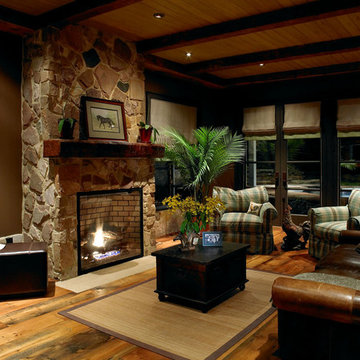
ニューヨークにあるラグジュアリーな中くらいなカントリー風のおしゃれなオープンリビング (茶色い壁、無垢フローリング、標準型暖炉、石材の暖炉まわり、テレビなし、茶色い床) の写真
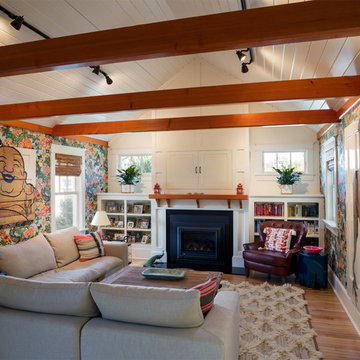
Robert Brewster, Warren Jagger Photography
プロビデンスにあるカントリー風のおしゃれなファミリールーム (無垢フローリング、標準型暖炉、茶色い床、マルチカラーの壁) の写真
プロビデンスにあるカントリー風のおしゃれなファミリールーム (無垢フローリング、標準型暖炉、茶色い床、マルチカラーの壁) の写真
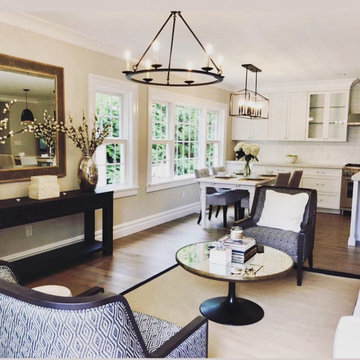
Modern day farmhouse style perfect open space for a family home.
Features: black modern farmhouse style light fixtures, hardwood floor, tape bordered rug, custom upholstered pattern gray diamond armchair, antique mirror cocktail / coffee table, open wood console, and eating are with custom upholstered tufted chairs.

Custom Barn Conversion and Restoration to Family Pool House Entertainment Space. 2 story with cathedral restored original ceilings. Custom designed staircase with stainless cable railings at staircase and loft above. Bi-folding Commercial doors that open left and right to allow for outdoor seasonal ambiance!!
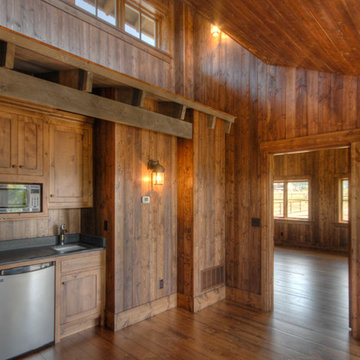
他の地域にあるお手頃価格の中くらいなカントリー風のおしゃれな独立型ファミリールーム (茶色い壁、無垢フローリング、暖炉なし、テレビなし、茶色い床) の写真
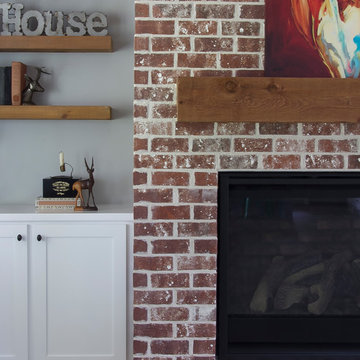
Family oriented farmhouse with board and batten siding, shaker style cabinetry, brick accents, and hardwood floors. Separate entrance from garage leading to a functional, one-bedroom in-law suite.
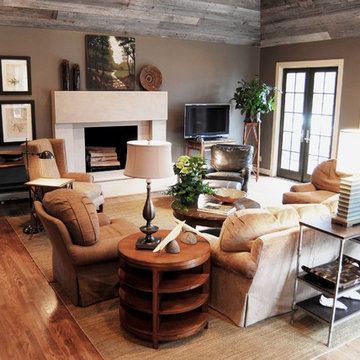
バーミングハムにある高級な中くらいなカントリー風のおしゃれなオープンリビング (茶色い壁、濃色無垢フローリング、標準型暖炉、漆喰の暖炉まわり、据え置き型テレビ、茶色い床) の写真

For this special renovation project, our clients had a clear vision of what they wanted their living space to end up looking like, and the end result is truly jaw-dropping. The main floor was completely refreshed and the main living area opened up. The existing vaulted cedar ceilings were refurbished, and a new vaulted cedar ceiling was added above the newly opened up kitchen to match. The kitchen itself was transformed into a gorgeous open entertaining area with a massive island and top-of-the-line appliances that any chef would be proud of. A unique venetian plaster canopy housing the range hood fan sits above the exclusive Italian gas range. The fireplace was refinished with a new wood mantle and stacked stone surround, becoming the centrepiece of the living room, and is complemented by the beautifully refinished parquet wood floors. New hardwood floors were installed throughout the rest of the main floor, and a new railings added throughout. The family room in the back was remodeled with another venetian plaster feature surrounding the fireplace, along with a wood mantle and custom floating shelves on either side. New windows were added to this room allowing more light to come in, and offering beautiful views into the large backyard. A large wrap around custom desk and shelves were added to the den, creating a very functional work space for several people. Our clients are super happy about their renovation and so are we! It turned out beautiful!
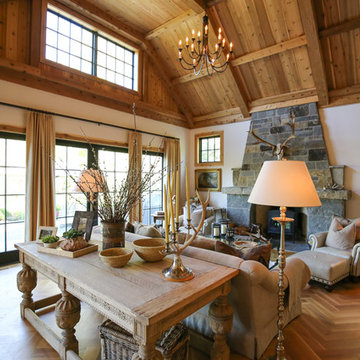
Although this home appears to be a renovated farm house, it is actually new construction. The design concept behind this home was to capture the character and charm of a turn of the century home while providing the client with all the amenities of a modern home. The materials were selected to be period correct for an early 19th century farm house featuring 1/2 round gutters, actual field stone and board on board batten at the garage to create the authentic character of this home.
A Grand ARDA for Custom Home Design goes to
Studer Residential Designs, Inc.
Designer: Paul Studer
From: Cold Spring, Kentucky
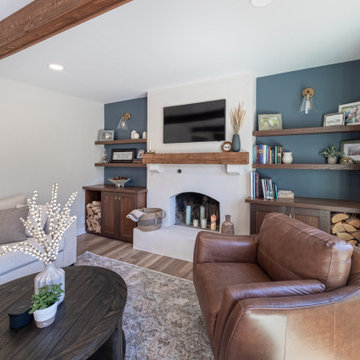
For this special renovation project, our clients had a clear vision of what they wanted their living space to end up looking like, and the end result is truly jaw-dropping. The main floor was completely refreshed and the main living area opened up. The existing vaulted cedar ceilings were refurbished, and a new vaulted cedar ceiling was added above the newly opened up kitchen to match. The kitchen itself was transformed into a gorgeous open entertaining area with a massive island and top-of-the-line appliances that any chef would be proud of. A unique venetian plaster canopy housing the range hood fan sits above the exclusive Italian gas range. The fireplace was refinished with a new wood mantle and stacked stone surround, becoming the centrepiece of the living room, and is complemented by the beautifully refinished parquet wood floors. New hardwood floors were installed throughout the rest of the main floor, and a new railings added throughout. The family room in the back was remodeled with another venetian plaster feature surrounding the fireplace, along with a wood mantle and custom floating shelves on either side. New windows were added to this room allowing more light to come in, and offering beautiful views into the large backyard. A large wrap around custom desk and shelves were added to the den, creating a very functional work space for several people. Our clients are super happy about their renovation and so are we! It turned out beautiful!
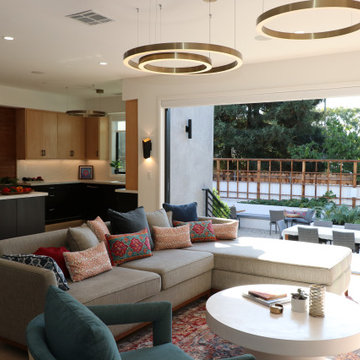
This couple is comprised of a famous vegan chef and a leader in the
Plant based community. Part of the joy of the spacious yard, was to plant an
Entirely edible landscape. These glorious spaces, family room and garden, is where the couple also Entertains and relaxes.
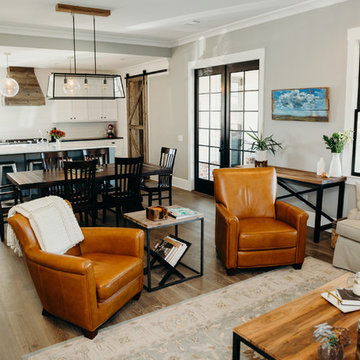
Family oriented farmhouse with board and batten siding, shaker style cabinetry, brick accents, and hardwood floors. Separate entrance from garage leading to a functional, one-bedroom in-law suite.
カントリー風のファミリールーム (茶色い床、茶色い壁、マルチカラーの壁) の写真
1
