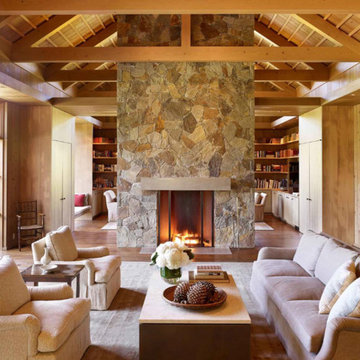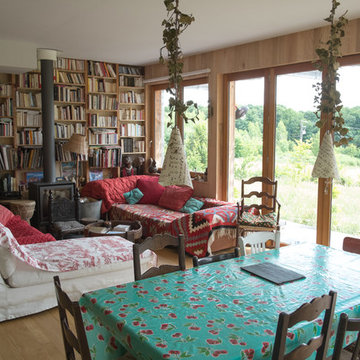カントリー風のファミリールーム (茶色い床、茶色い壁) の写真
絞り込み:
資材コスト
並び替え:今日の人気順
写真 1〜20 枚目(全 76 枚)
1/4
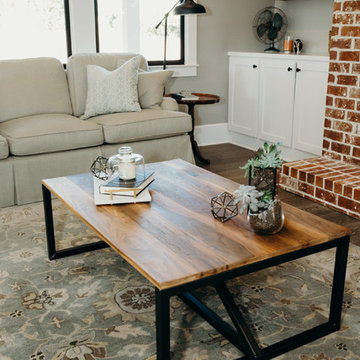
Family oriented farmhouse with board and batten siding, shaker style cabinetry, brick accents, and hardwood floors. Separate entrance from garage leading to a functional, one-bedroom in-law suite.
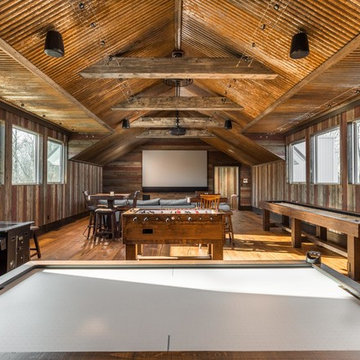
Banks of windows in the second-floor rec room give gamers loads of natural light.
インディアナポリスにあるカントリー風のおしゃれなオープンリビング (茶色い壁、無垢フローリング、暖炉なし、壁掛け型テレビ、茶色い床) の写真
インディアナポリスにあるカントリー風のおしゃれなオープンリビング (茶色い壁、無垢フローリング、暖炉なし、壁掛け型テレビ、茶色い床) の写真
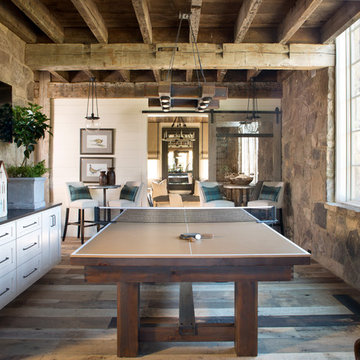
Dining Table/Ping Pong Table. Whatever Works
オースティンにあるラグジュアリーな広いカントリー風のおしゃれなオープンリビング (無垢フローリング、暖炉なし、ゲームルーム、茶色い壁、壁掛け型テレビ、茶色い床) の写真
オースティンにあるラグジュアリーな広いカントリー風のおしゃれなオープンリビング (無垢フローリング、暖炉なし、ゲームルーム、茶色い壁、壁掛け型テレビ、茶色い床) の写真
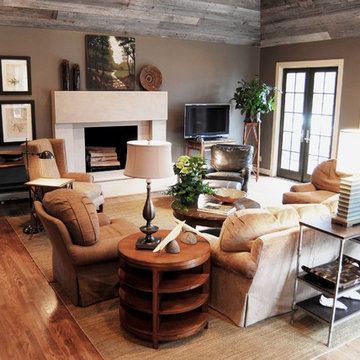
バーミングハムにある高級な中くらいなカントリー風のおしゃれなオープンリビング (茶色い壁、濃色無垢フローリング、標準型暖炉、漆喰の暖炉まわり、据え置き型テレビ、茶色い床) の写真
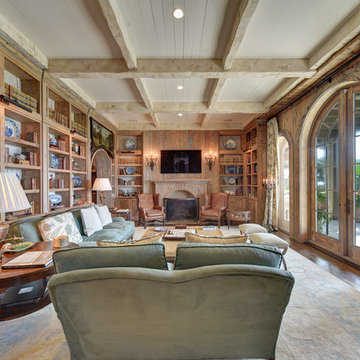
ジャクソンビルにあるカントリー風のおしゃれな独立型ファミリールーム (ライブラリー、茶色い壁、無垢フローリング、標準型暖炉、壁掛け型テレビ、茶色い床) の写真
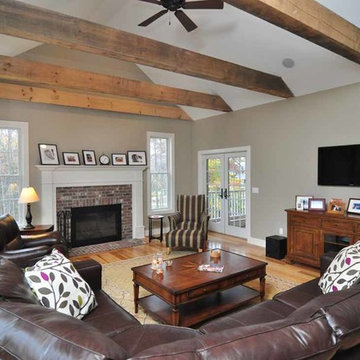
ニューヨークにある中くらいなカントリー風のおしゃれなオープンリビング (茶色い壁、淡色無垢フローリング、標準型暖炉、レンガの暖炉まわり、壁掛け型テレビ、茶色い床) の写真
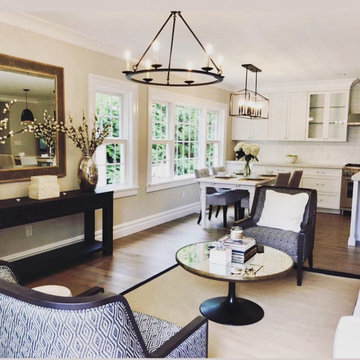
Modern day farmhouse style perfect open space for a family home.
Features: black modern farmhouse style light fixtures, hardwood floor, tape bordered rug, custom upholstered pattern gray diamond armchair, antique mirror cocktail / coffee table, open wood console, and eating are with custom upholstered tufted chairs.
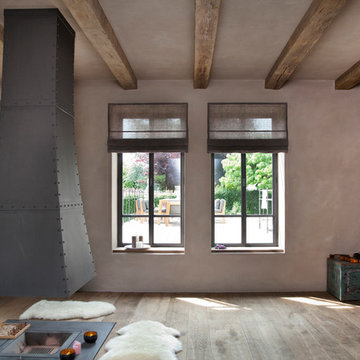
Julika Hardegen
ケルンにある高級な中くらいなカントリー風のおしゃれなロフトリビング (茶色い壁、濃色無垢フローリング、金属の暖炉まわり、ホームバー、吊り下げ式暖炉、内蔵型テレビ、茶色い床) の写真
ケルンにある高級な中くらいなカントリー風のおしゃれなロフトリビング (茶色い壁、濃色無垢フローリング、金属の暖炉まわり、ホームバー、吊り下げ式暖炉、内蔵型テレビ、茶色い床) の写真
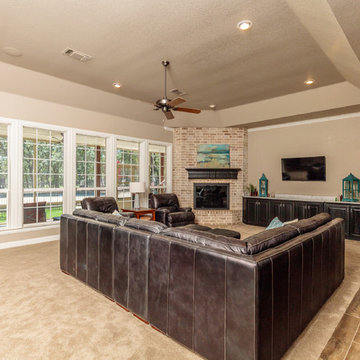
Matt Ross
ダラスにある高級な広いカントリー風のおしゃれなオープンリビング (茶色い壁、カーペット敷き、コーナー設置型暖炉、レンガの暖炉まわり、壁掛け型テレビ、茶色い床) の写真
ダラスにある高級な広いカントリー風のおしゃれなオープンリビング (茶色い壁、カーペット敷き、コーナー設置型暖炉、レンガの暖炉まわり、壁掛け型テレビ、茶色い床) の写真
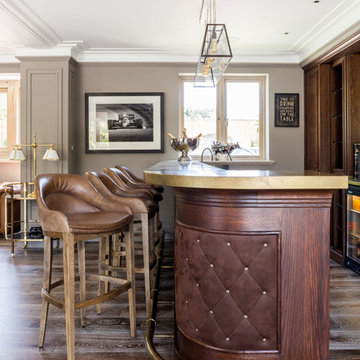
Bar & Games Room
www.johnevansdesign.com
(Photographed by Billy Bolton)
ウエストミッドランズにある高級な広いカントリー風のおしゃれな独立型ファミリールーム (ホームバー、茶色い壁、濃色無垢フローリング、標準型暖炉、コンクリートの暖炉まわり、埋込式メディアウォール、茶色い床) の写真
ウエストミッドランズにある高級な広いカントリー風のおしゃれな独立型ファミリールーム (ホームバー、茶色い壁、濃色無垢フローリング、標準型暖炉、コンクリートの暖炉まわり、埋込式メディアウォール、茶色い床) の写真
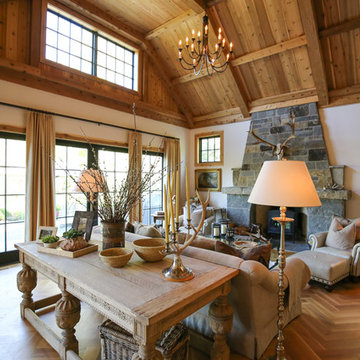
Although this home appears to be a renovated farm house, it is actually new construction. The design concept behind this home was to capture the character and charm of a turn of the century home while providing the client with all the amenities of a modern home. The materials were selected to be period correct for an early 19th century farm house featuring 1/2 round gutters, actual field stone and board on board batten at the garage to create the authentic character of this home.
A Grand ARDA for Custom Home Design goes to
Studer Residential Designs, Inc.
Designer: Paul Studer
From: Cold Spring, Kentucky
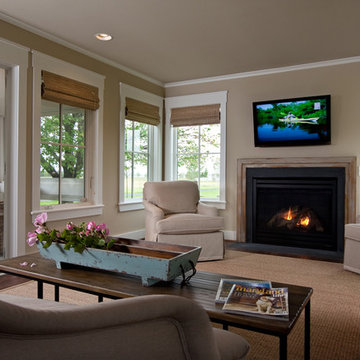
Ronal Fenstermacher Interiors
ボルチモアにある広いカントリー風のおしゃれな独立型ファミリールーム (茶色い壁、濃色無垢フローリング、標準型暖炉、金属の暖炉まわり、壁掛け型テレビ、茶色い床) の写真
ボルチモアにある広いカントリー風のおしゃれな独立型ファミリールーム (茶色い壁、濃色無垢フローリング、標準型暖炉、金属の暖炉まわり、壁掛け型テレビ、茶色い床) の写真
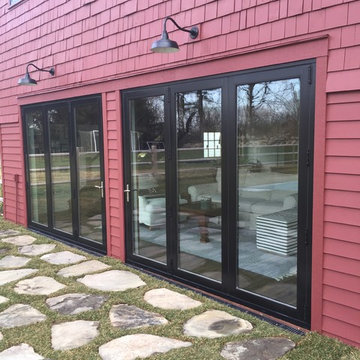
Custom Barn Conversion and Restoration to Family Pool House Entertainment Space. 2 story with cathedral restored original ceilings. Custom designed staircase with stainless cable railings at staircase and loft above. Bi-folding Commercial doors that open left and right to allow for outdoor seasonal ambiance!!
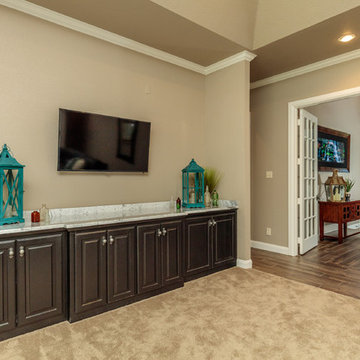
Matt Ross
ダラスにある高級な広いカントリー風のおしゃれなオープンリビング (茶色い壁、カーペット敷き、コーナー設置型暖炉、石材の暖炉まわり、壁掛け型テレビ、茶色い床) の写真
ダラスにある高級な広いカントリー風のおしゃれなオープンリビング (茶色い壁、カーペット敷き、コーナー設置型暖炉、石材の暖炉まわり、壁掛け型テレビ、茶色い床) の写真
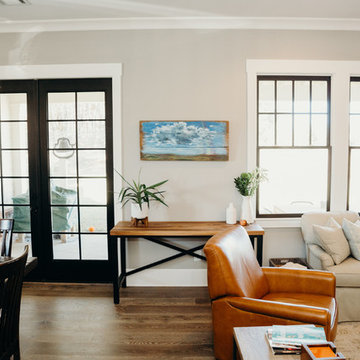
Family oriented farmhouse with board and batten siding, shaker style cabinetry, brick accents, and hardwood floors. Separate entrance from garage leading to a functional, one-bedroom in-law suite.
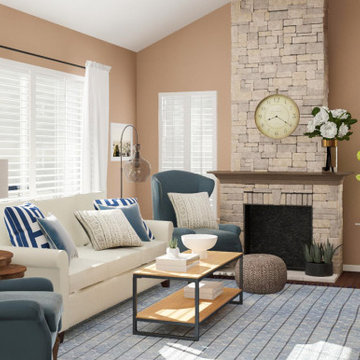
Leann's vision was a serene farmhouse inspired space.
サンフランシスコにある高級な中くらいなカントリー風のおしゃれなオープンリビング (茶色い壁、濃色無垢フローリング、標準型暖炉、レンガの暖炉まわり、テレビなし、茶色い床) の写真
サンフランシスコにある高級な中くらいなカントリー風のおしゃれなオープンリビング (茶色い壁、濃色無垢フローリング、標準型暖炉、レンガの暖炉まわり、テレビなし、茶色い床) の写真

Custom Barn Conversion and Restoration to Family Pool House Entertainment Space. 2 story with cathedral restored original ceilings. Custom designed staircase with stainless cable railings at staircase and loft above. Bi-folding Commercial doors that open left and right to allow for outdoor seasonal ambiance!!
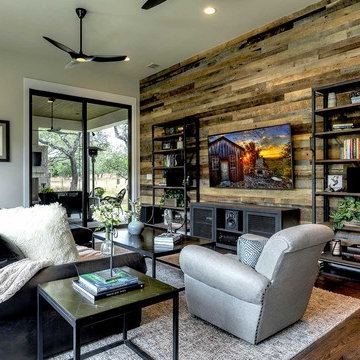
ヒューストンにあるお手頃価格の中くらいなカントリー風のおしゃれなオープンリビング (ゲームルーム、茶色い壁、無垢フローリング、壁掛け型テレビ、茶色い床、暖炉なし) の写真
カントリー風のファミリールーム (茶色い床、茶色い壁) の写真
1
