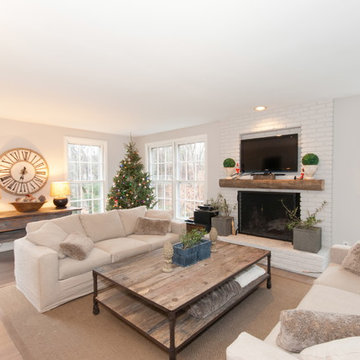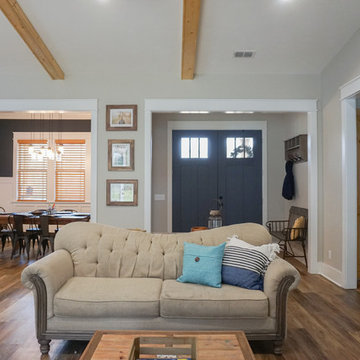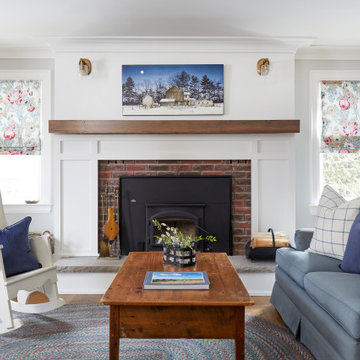カントリー風のファミリールーム (レンガの暖炉まわり、グレーの壁) の写真
絞り込み:
資材コスト
並び替え:今日の人気順
写真 1〜20 枚目(全 165 枚)
1/4

For this home, we really wanted to create an atmosphere of cozy. A "lived in" farmhouse. We kept the colors light throughout the home, and added contrast with black interior windows, and just a touch of colors on the wall. To help create that cozy and comfortable vibe, we added in brass accents throughout the home. You will find brass lighting and hardware throughout the home. We also decided to white wash the large two story fireplace that resides in the great room. The white wash really helped us to get that "vintage" look, along with the over grout we had applied to it. We kept most of the metals warm, using a lot of brass and polished nickel. One of our favorite features is the vintage style shiplap we added to most of the ceiling on the main floor...and of course no vintage inspired home would be complete without true vintage rustic beams, which we placed in the great room, fireplace mantel and the master bedroom.
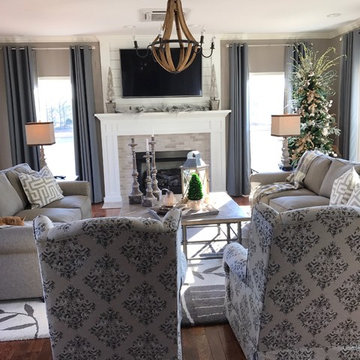
Leanna Patton
他の地域にある中くらいなカントリー風のおしゃれな独立型ファミリールーム (グレーの壁、濃色無垢フローリング、標準型暖炉、レンガの暖炉まわり、壁掛け型テレビ) の写真
他の地域にある中くらいなカントリー風のおしゃれな独立型ファミリールーム (グレーの壁、濃色無垢フローリング、標準型暖炉、レンガの暖炉まわり、壁掛け型テレビ) の写真

Gas Fireplace in Family Room.
ダラスにあるお手頃価格の中くらいなカントリー風のおしゃれなオープンリビング (グレーの壁、クッションフロア、標準型暖炉、レンガの暖炉まわり、グレーの床、三角天井) の写真
ダラスにあるお手頃価格の中くらいなカントリー風のおしゃれなオープンリビング (グレーの壁、クッションフロア、標準型暖炉、レンガの暖炉まわり、グレーの床、三角天井) の写真
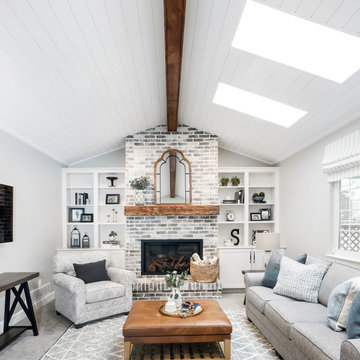
デンバーにある中くらいなカントリー風のおしゃれなオープンリビング (グレーの壁、カーペット敷き、標準型暖炉、レンガの暖炉まわり、据え置き型テレビ、グレーの床、塗装板張りの天井) の写真
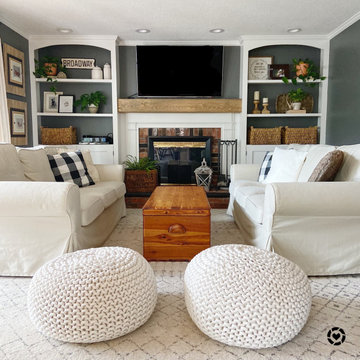
Cozy Family Room with dark grey walls, chunky wood mantel (DIY) and built in bookcases flanking the fireplace.
ブリッジポートにあるお手頃価格の中くらいなカントリー風のおしゃれなオープンリビング (グレーの壁、無垢フローリング、標準型暖炉、レンガの暖炉まわり、茶色い床) の写真
ブリッジポートにあるお手頃価格の中くらいなカントリー風のおしゃれなオープンリビング (グレーの壁、無垢フローリング、標準型暖炉、レンガの暖炉まわり、茶色い床) の写真

{Custom Home} 5,660 SqFt 1 Acre Modern Farmhouse 6 Bedroom 6 1/2 bath Media Room Game Room Study Huge Patio 3 car Garage Wrap-Around Front Porch Pool . . . #vistaranch #fortworthbuilder #texasbuilder #modernfarmhouse #texasmodern #texasfarmhouse #fortworthtx #blackandwhite #salcedohomes
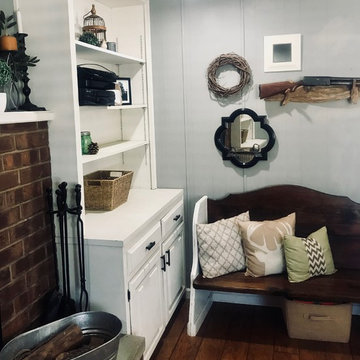
This room was completely remodeled. Painted the built-ins, all flooring replaced. Custom made concrete surface for seat in front of fireplace. Custom made farmhouse coffee table. There was a door to the back porch on this wall. We moved that exit to the kitchen and did French doors instead!
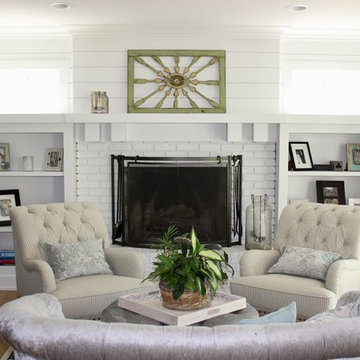
シカゴにあるお手頃価格の中くらいなカントリー風のおしゃれなオープンリビング (グレーの壁、淡色無垢フローリング、標準型暖炉、レンガの暖炉まわり、テレビなし) の写真
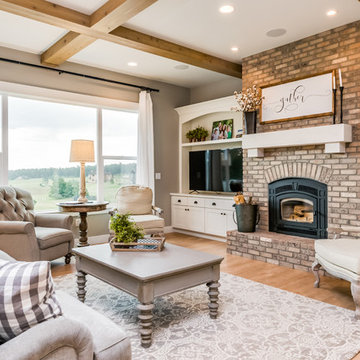
デンバーにある中くらいなカントリー風のおしゃれなオープンリビング (グレーの壁、淡色無垢フローリング、標準型暖炉、レンガの暖炉まわり、据え置き型テレビ、茶色い床) の写真
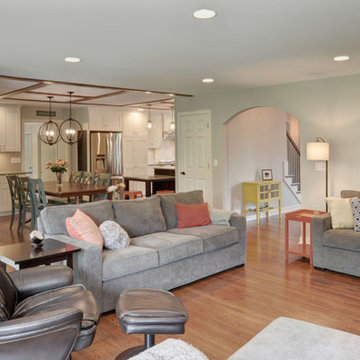
Jamee Parish Architects, LLC
コロンバスにある中くらいなカントリー風のおしゃれなオープンリビング (グレーの壁、無垢フローリング、標準型暖炉、レンガの暖炉まわり、据え置き型テレビ) の写真
コロンバスにある中くらいなカントリー風のおしゃれなオープンリビング (グレーの壁、無垢フローリング、標準型暖炉、レンガの暖炉まわり、据え置き型テレビ) の写真
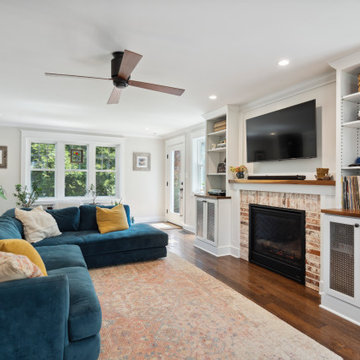
These clients reached out to Hillcrest Construction when their family began out-growing their Phoenixville-area home. Through a comprehensive design phase, opportunities to add square footage were identified along with a reorganization of the typical traffic flow throughout the house.
All household traffic into the hastily-designed, existing family room bump-out addition was funneled through a 3’ berth within the kitchen making meal prep and other kitchen activities somewhat similar to a shift at a PA turnpike toll booth. In the existing bump-out addition, the family room was relatively tight and the dining room barely fit the 6-person dining table. Access to the backyard was somewhat obstructed by the necessary furniture and the kitchen alone didn’t satisfy storage needs beyond a quick trip to the grocery store. The home’s existing front door was the only front entrance, and without a foyer or mudroom, the front formal room often doubled as a drop-zone for groceries, bookbags, and other on-the-go items.
Hillcrest Construction designed a remedy to both address the function and flow issues along with adding square footage via a 150 sq ft addition to the family room and converting the garage into a mudroom entry and walk-through pantry.
-
The project’s addition was not especially large but was able to facilitate a new pathway to the home’s rear family room. The existing brick wall at the bottom of the second-floor staircase was opened up and created a new, natural flow from the second-floor bedrooms to the front formal room, and into the rear family hang-out space- all without having to cut through the often busy kitchen. The dining room area was relocated to remove it from the pathway to the door to the backyard. Additionally, free and clear access to the rear yard was established for both two-legged and four-legged friends.
The existing chunky slider door was removed and in its place was fabricated and installed a custom centerpiece that included a new gas fireplace insert with custom brick surround, two side towers for display items and choice vinyl, and two base cabinets with metal-grated doors to house a subwoofer, wifi equipment, and other stow-away items. The black walnut countertops and mantle pop from the white cabinetry, and the wall-mounted TV with soundbar complete the central A/V hub. The custom cabs and tops were designed and built at Hillcrest’s custom shop.
The farmhouse appeal was completed with distressed engineered hardwood floors and craftsman-style window and door trim throughout.
-
Another major component of the project was the conversion of the garage into a pantry+mudroom+everyday entry.
The clients had used their smallish garage for storage of outdoor yard and recreational equipment. With those storage needs being addressed at the exterior, the space was transformed into a custom pantry and mudroom. The floor level within the space was raised to meet the rest of the house and insulated appropriately. A newly installed pocket door divided the dining room area from the designed-to-spec pantry/beverage center. The pantry was designed to house dry storage, cleaning supplies, and dry bar supplies when the cleaning and shopping are complete. A window seat with doggie supply storage below was worked into the design to accommodate the existing elevation of the original garage window.
A coat closet and a small set of steps divide the pantry from the mudroom entry. The mudroom entry is marked with a striking combo of the herringbone thin-brick flooring and a custom hutch. Kids returning home from school have a designated spot to hang their coats and bookbags with two deep drawers for shoes. A custom cherry bench top adds a punctuation of warmth. The entry door and window replaced the old overhead garage doors to create the daily-used informal entry off the driveway.
With the house being such a favorable area, and the clients not looking to pull up roots, Hillcrest Construction facilitated a collaborative experience and comprehensive plan to change the house for the better and make it a home to grow within.

This stand-alone condominium takes a bold step with dark, modern farmhouse exterior features. Once again, the details of this stand alone condominium are where this custom design stands out; from custom trim to beautiful ceiling treatments and careful consideration for how the spaces interact. The exterior of the home is detailed with dark horizontal siding, vinyl board and batten, black windows, black asphalt shingles and accent metal roofing. Our design intent behind these stand-alone condominiums is to bring the maintenance free lifestyle with a space that feels like your own.

This home is full of clean lines, soft whites and grey, & lots of built-in pieces. Large entry area with message center, dual closets, custom bench with hooks and cubbies to keep organized. Living room fireplace with shiplap, custom mantel and cabinets, and white brick.
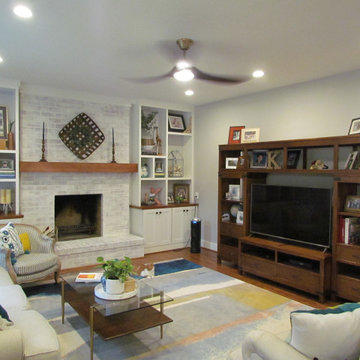
Major update to this family room by white washing the red brick and changing the mantel style. Custom shelving on wither side of the family room offer an opportunity to display family treasures and art.
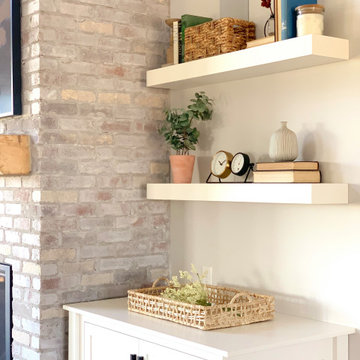
For this home, we really wanted to create an atmosphere of cozy. A "lived in" farmhouse. We kept the colors light throughout the home, and added contrast with black interior windows, and just a touch of colors on the wall. To help create that cozy and comfortable vibe, we added in brass accents throughout the home. You will find brass lighting and hardware throughout the home. We also decided to white wash the large two story fireplace that resides in the great room. The white wash really helped us to get that "vintage" look, along with the over grout we had applied to it. We kept most of the metals warm, using a lot of brass and polished nickel. One of our favorite features is the vintage style shiplap we added to most of the ceiling on the main floor...and of course no vintage inspired home would be complete without true vintage rustic beams, which we placed in the great room, fireplace mantel and the master bedroom.
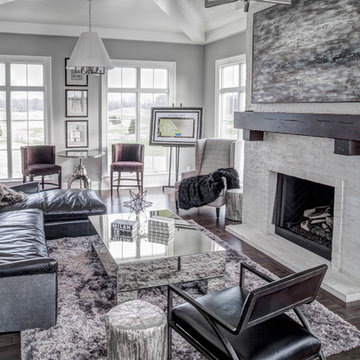
Shiplap ceiling great room
クリーブランドにある中くらいなカントリー風のおしゃれなオープンリビング (グレーの壁、濃色無垢フローリング、標準型暖炉、レンガの暖炉まわり、テレビなし) の写真
クリーブランドにある中くらいなカントリー風のおしゃれなオープンリビング (グレーの壁、濃色無垢フローリング、標準型暖炉、レンガの暖炉まわり、テレビなし) の写真
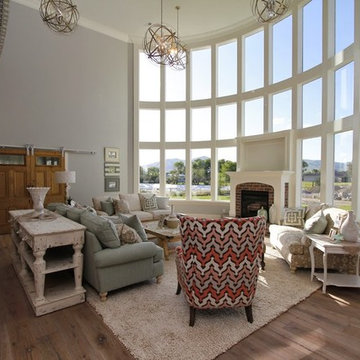
A mix of fun fresh fabrics in coral, green, tan, and more comes together in the functional, fun family room. Comfortable couches in different fabric create a lot of seating. Patterned ottomans add a splash of color. Floor to ceiling curved windows run the length of the room creating a view to die for. Replica antique furniture accents. Unique area rug straight from India and a fireplace with brick surround for cold winter nights. The lighting elevates this family room to the next level.
カントリー風のファミリールーム (レンガの暖炉まわり、グレーの壁) の写真
1
